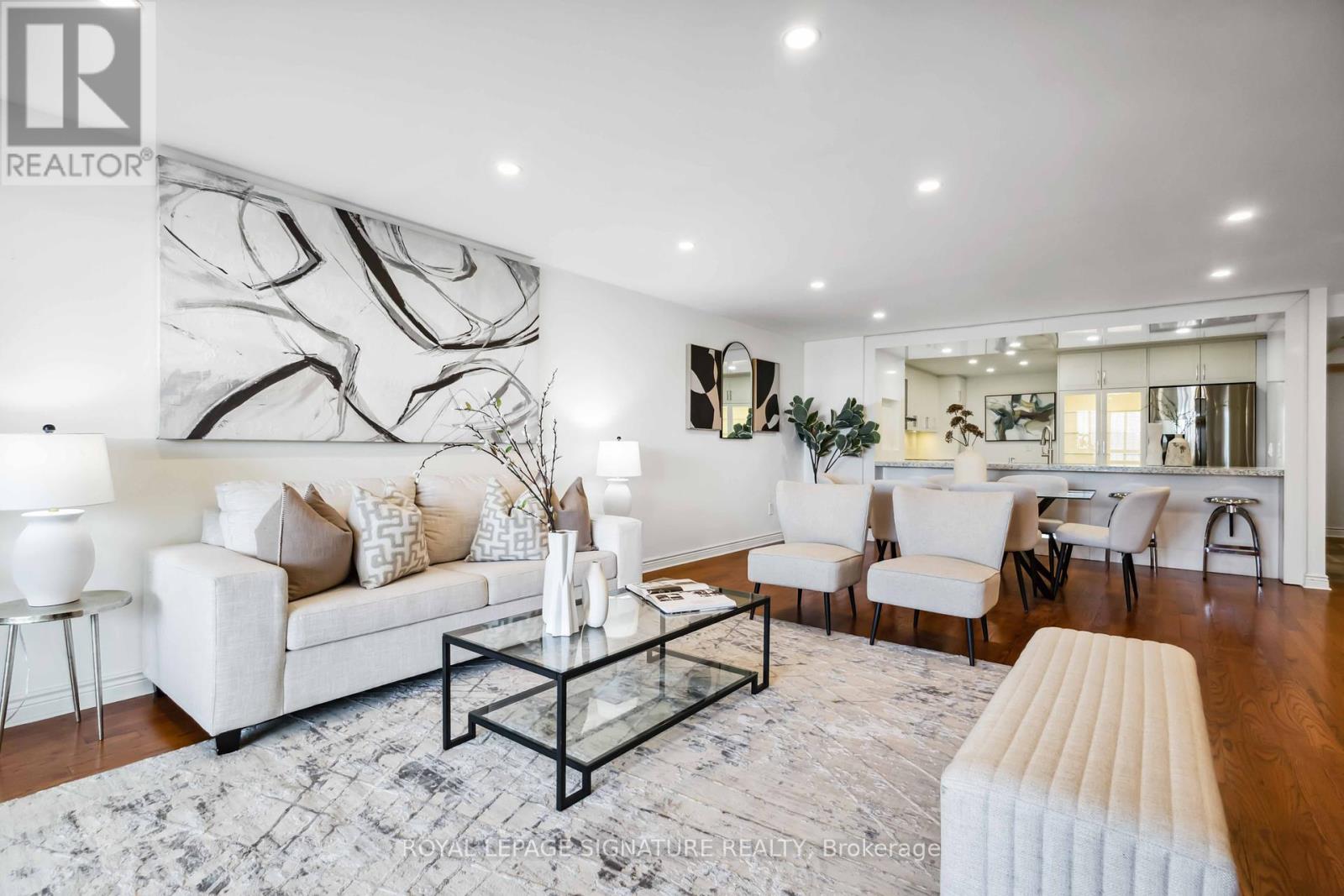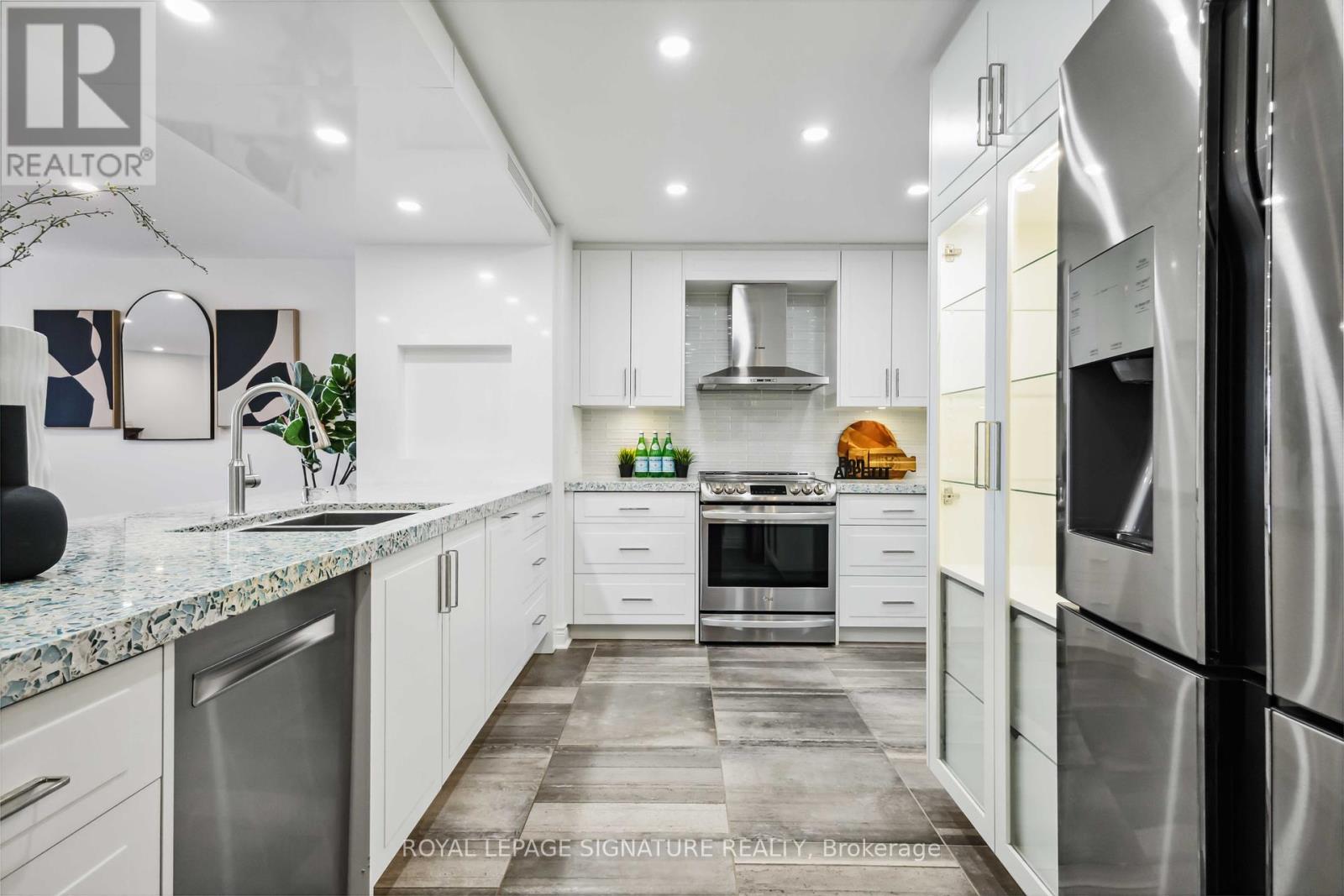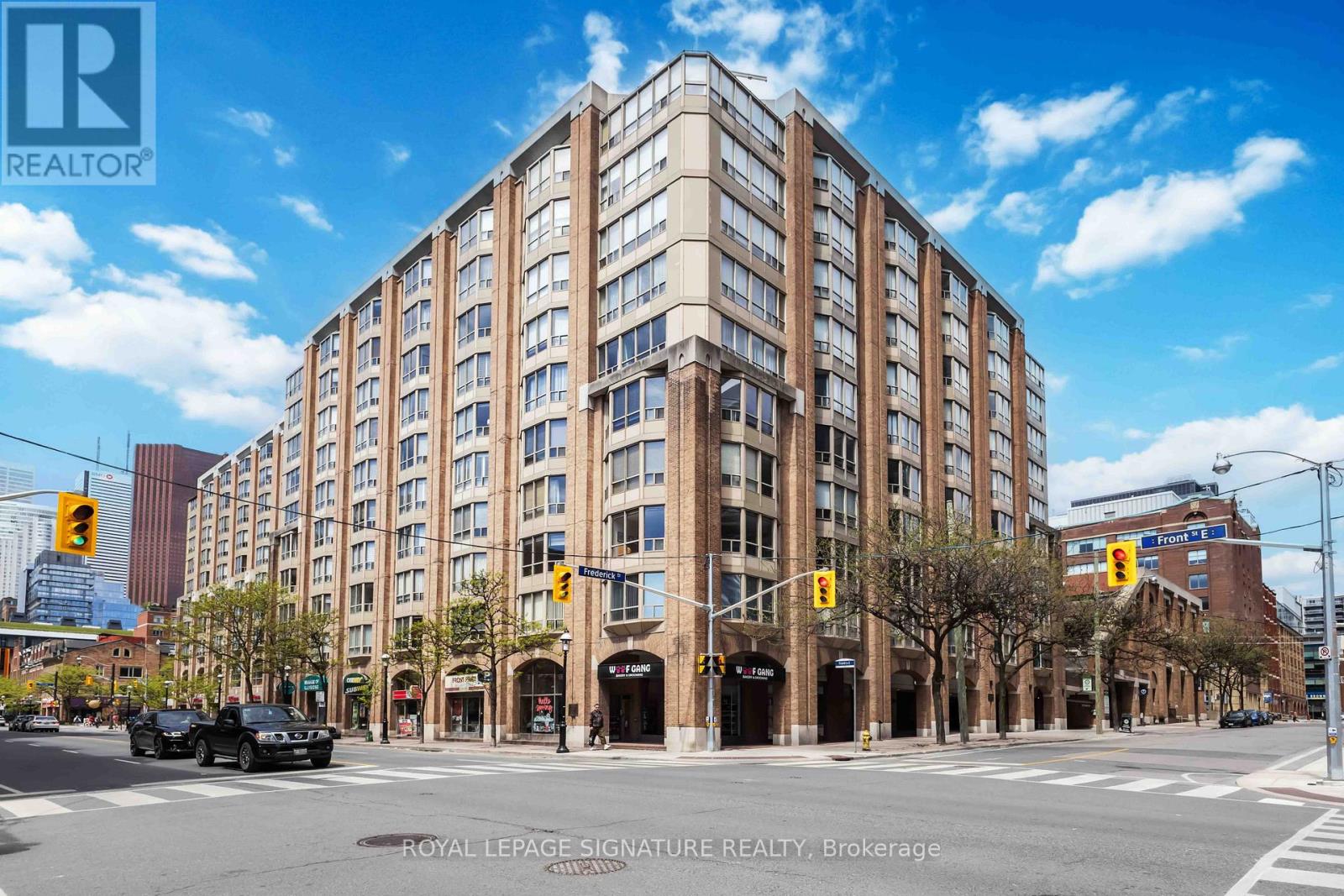4 Bedroom
2 Bathroom
2,000 - 2,249 ft2
Fireplace
Central Air Conditioning
Heat Pump
$1,349,000Maintenance, Water, Insurance, Common Area Maintenance, Parking
$2,799 Monthly
Executive 2,100 sq ft Fully renovated Downtown Condo! Welcome to 160 Frederick St Suite 703 offering house-sized living in a boutique, elegant, low-rise building in the heart of the city. Featuring stunning open-concept main living area with hardwood floors and upgraded LED pot lights, the home welcomes with warmth and sophistication. The fully remodelled peninsula kitchen is a chefs dream, with stainless steel appliances, granite countertops, abundant classic cabinetry, including built-in pantry with organizers and massive island island perfect for entertaining. Enjoy formal dinners in the open concept, full-sized dining room, then relax in the spacious living room with electric fireplace for the perfect ambiance. Walk through elegant 4-panel bifold French doors into a sun-drenched solarium a versatile space ideal for lounging, reading, or creative pursuits. A beautifully customized library/office with French doors, offers a refined and quiet workspace. The expansive primary bedroom is a true retreat, boasting walk-in closet with built-in organizers, two additional closets for extra storage & California shutters. The luxurious 6-pc ensuite evokes a European spa, with large vanity, glass shower, jacuzzi tub, towel warmer, and bidet. A second spacious bedroom with built in shelving, a fully renovated 4-piece bath, and a large laundry closet complete this thoughtfully designed home. Located in a well-managed, amenity-rich building, this condo offers 24-hour concierge, indoor pool, hot tub, sauna, outdoor terrace with BBQ, squash and basketball courts, gym, and party room. (id:53661)
Property Details
|
MLS® Number
|
C12160054 |
|
Property Type
|
Single Family |
|
Neigbourhood
|
Spadina—Fort York |
|
Community Name
|
Moss Park |
|
Amenities Near By
|
Public Transit, Park, Schools |
|
Community Features
|
Pet Restrictions |
|
Parking Space Total
|
1 |
|
Structure
|
Squash & Raquet Court |
Building
|
Bathroom Total
|
2 |
|
Bedrooms Above Ground
|
2 |
|
Bedrooms Below Ground
|
2 |
|
Bedrooms Total
|
4 |
|
Amenities
|
Security/concierge, Exercise Centre, Party Room, Visitor Parking, Fireplace(s) |
|
Appliances
|
Dishwasher, Dryer, Hood Fan, Microwave, Stove, Washer, Refrigerator |
|
Cooling Type
|
Central Air Conditioning |
|
Exterior Finish
|
Brick |
|
Fireplace Present
|
Yes |
|
Flooring Type
|
Porcelain Tile, Carpeted, Hardwood |
|
Heating Fuel
|
Electric |
|
Heating Type
|
Heat Pump |
|
Size Interior
|
2,000 - 2,249 Ft2 |
|
Type
|
Apartment |
Parking
Land
|
Acreage
|
No |
|
Land Amenities
|
Public Transit, Park, Schools |
Rooms
| Level |
Type |
Length |
Width |
Dimensions |
|
Flat |
Foyer |
2.61 m |
2.57 m |
2.61 m x 2.57 m |
|
Flat |
Library |
4.17 m |
3.02 m |
4.17 m x 3.02 m |
|
Flat |
Kitchen |
4.93 m |
4.28 m |
4.93 m x 4.28 m |
|
Flat |
Dining Room |
7.32 m |
5.48 m |
7.32 m x 5.48 m |
|
Flat |
Living Room |
7.32 m |
5.48 m |
7.32 m x 5.48 m |
|
Flat |
Solarium |
3.55 m |
3.29 m |
3.55 m x 3.29 m |
|
Flat |
Primary Bedroom |
7.46 m |
3.522 m |
7.46 m x 3.522 m |
|
Flat |
Bedroom 2 |
4.87 m |
4.02 m |
4.87 m x 4.02 m |
|
Flat |
Laundry Room |
1.73 m |
1.07 m |
1.73 m x 1.07 m |
https://www.realtor.ca/real-estate/28338811/703-160-frederick-street-toronto-moss-park-moss-park
















































