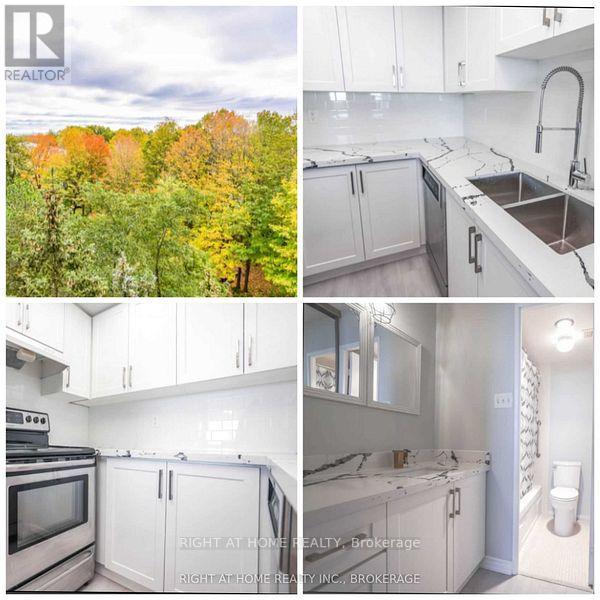2 Bedroom
2 Bathroom
900 - 999 ft2
Outdoor Pool
Wall Unit
Forced Air
$2,575 Monthly
This Spacious Unit Offers 2 *Full* Washrooms. Bright And Spacious Throughout With Two Full Size Bedrooms And A Large Balcony With Peaceful Ravine And Lake View. The Unit Is Renovated And Conveniently Located Walking Distance To TTC, Groceries, Schools, etc. Guildwood Go Station Close by For Downtown Commuters. Just Move In And Enjoy! (id:53661)
Property Details
|
MLS® Number
|
E12146952 |
|
Property Type
|
Single Family |
|
Neigbourhood
|
Scarborough |
|
Community Name
|
West Hill |
|
Amenities Near By
|
Park, Place Of Worship, Public Transit, Schools |
|
Community Features
|
Pet Restrictions, Community Centre |
|
Features
|
Balcony, Carpet Free |
|
Parking Space Total
|
1 |
|
Pool Type
|
Outdoor Pool |
|
Structure
|
Tennis Court |
Building
|
Bathroom Total
|
2 |
|
Bedrooms Above Ground
|
2 |
|
Bedrooms Total
|
2 |
|
Amenities
|
Exercise Centre, Visitor Parking, Storage - Locker |
|
Cooling Type
|
Wall Unit |
|
Exterior Finish
|
Brick, Concrete |
|
Flooring Type
|
Laminate |
|
Heating Fuel
|
Electric |
|
Heating Type
|
Forced Air |
|
Size Interior
|
900 - 999 Ft2 |
|
Type
|
Apartment |
Parking
Land
|
Acreage
|
No |
|
Land Amenities
|
Park, Place Of Worship, Public Transit, Schools |
Rooms
| Level |
Type |
Length |
Width |
Dimensions |
|
Flat |
Foyer |
3 m |
1.2 m |
3 m x 1.2 m |
|
Flat |
Kitchen |
4 m |
2.34 m |
4 m x 2.34 m |
|
Flat |
Living Room |
6.35 m |
4.88 m |
6.35 m x 4.88 m |
|
Flat |
Dining Room |
6.35 m |
4.88 m |
6.35 m x 4.88 m |
|
Flat |
Laundry Room |
2.13 m |
1.68 m |
2.13 m x 1.68 m |
|
Flat |
Primary Bedroom |
4.27 m |
3.05 m |
4.27 m x 3.05 m |
|
Other |
Bedroom 2 |
3.4 m |
2.67 m |
3.4 m x 2.67 m |
https://www.realtor.ca/real-estate/28309586/703-121-ling-road-toronto-west-hill-west-hill

















