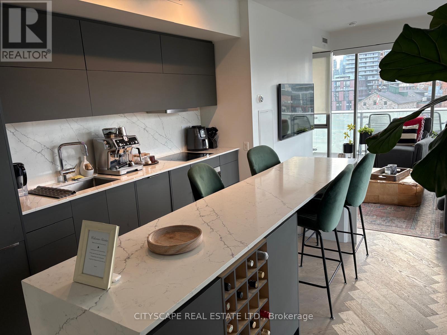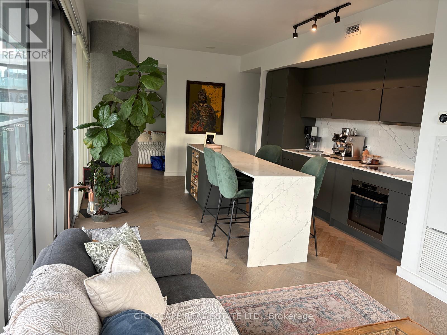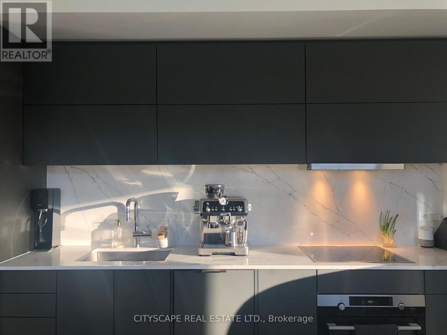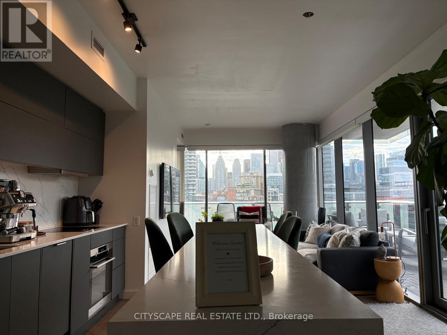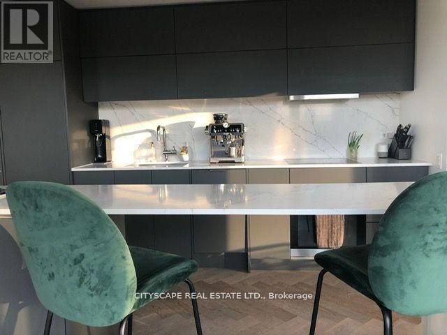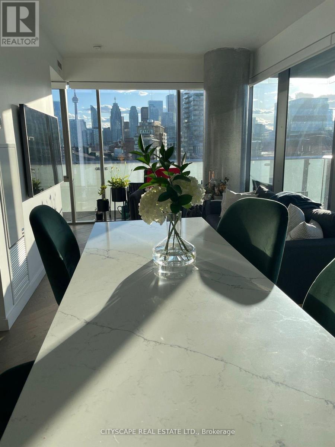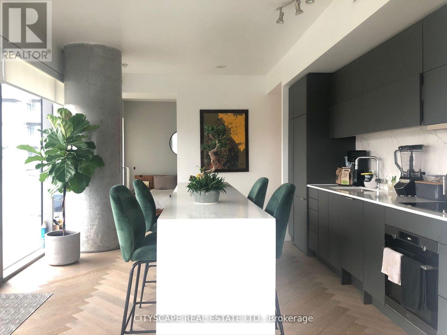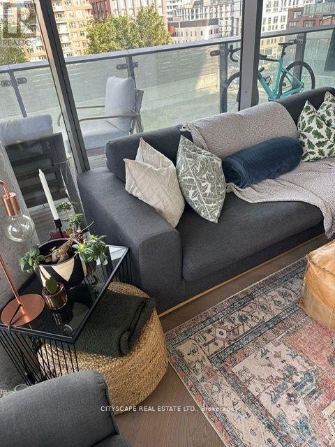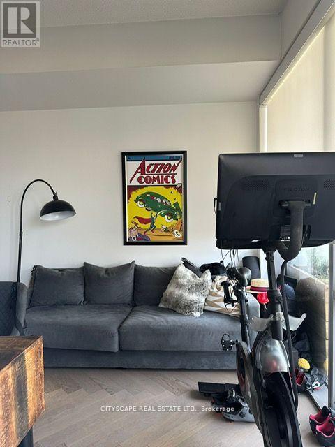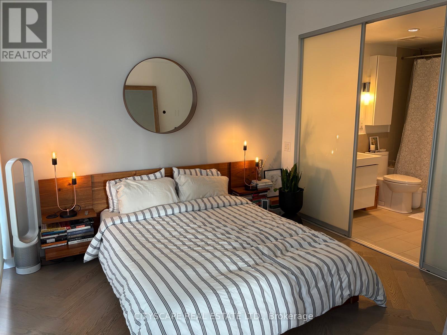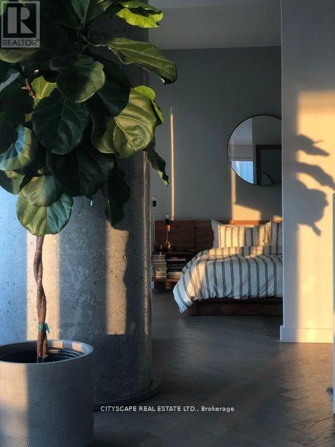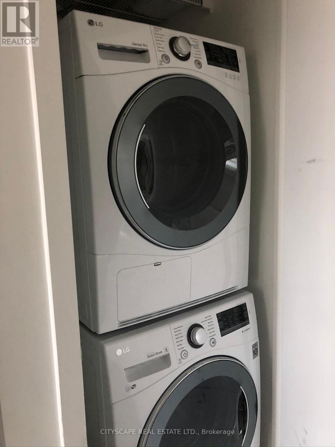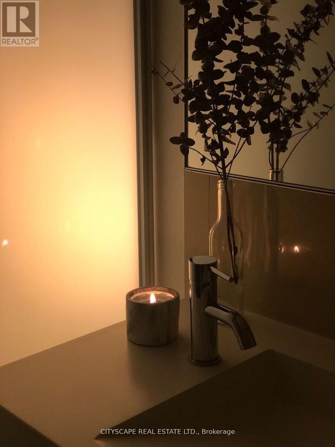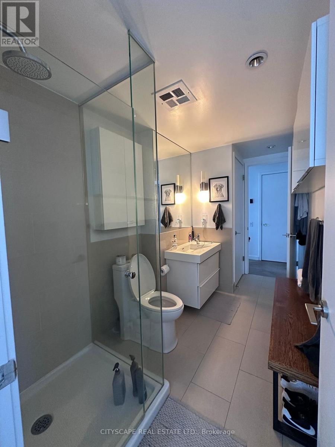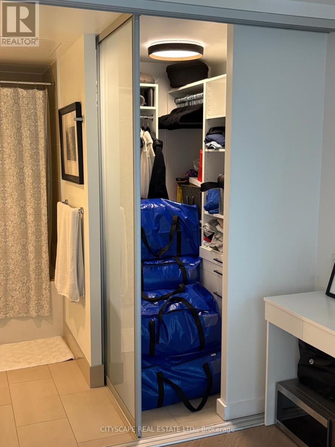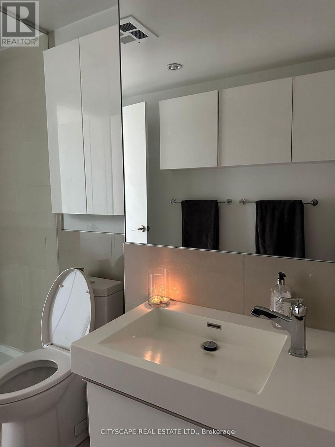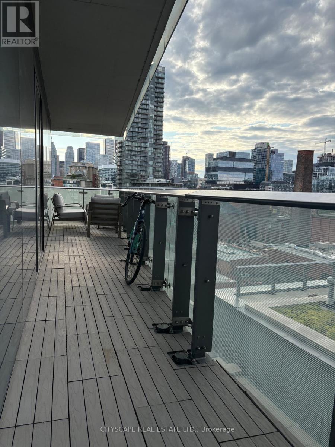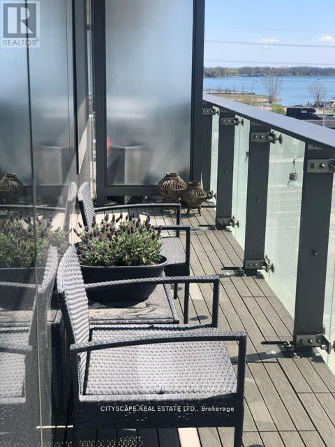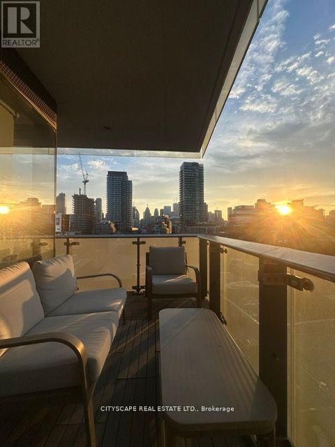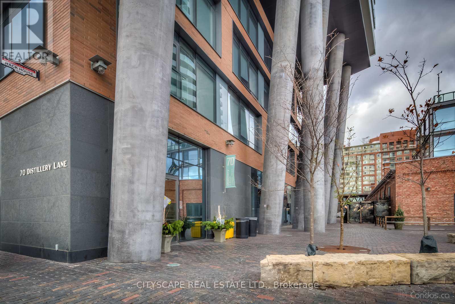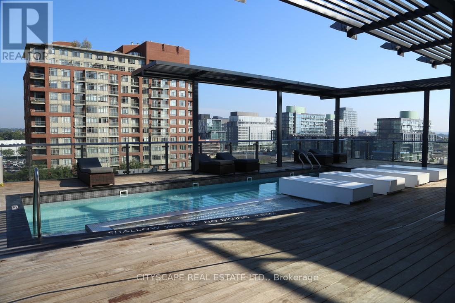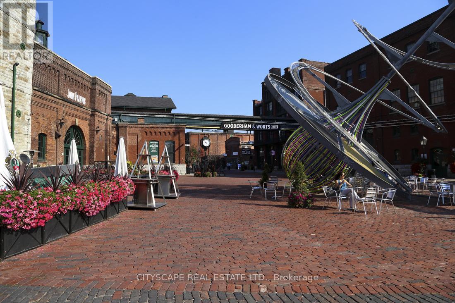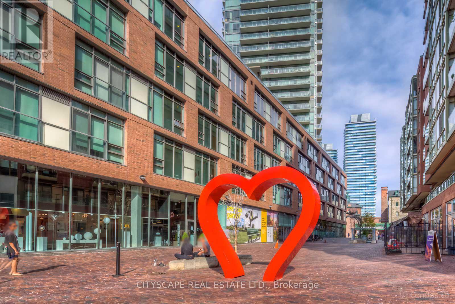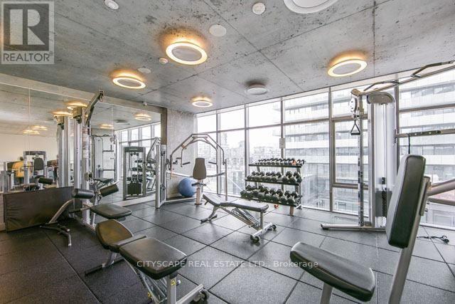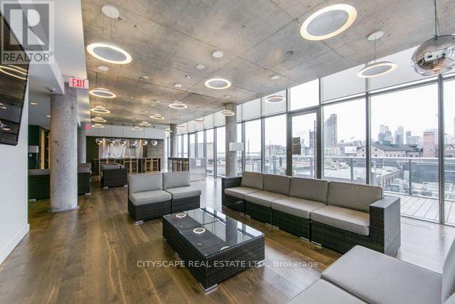702 - 70 Distillery Lane Toronto, Ontario M5A 0E3
$898,800Maintenance, Heat, Water, Common Area Maintenance, Parking
$892 Monthly
Maintenance, Heat, Water, Common Area Maintenance, Parking
$892 MonthlyTastefully Renovated 2 Bedroom 2 Bathroom Condo Corner Unit In The Heart Of Historic Distillery District Amazing Northwest View Of The City Skyline, And Lake Ont.. Massive Warp-Around Glass Balcony To Take In The Views & Enjoy. Bright 820Sf + 365 Sf Balcony. Desirable Split Bedroom Layout. Hardwood Herringbone Flooring Throughout Owned Parking & Locker. New Entertainers' Kitchen. Large Granite Top Sleek Waterfall Island with seating up to 6 people. Upscale Appliances. Spacious Master Suite. Lavish Spa-Like Bath & Walk-In Closet. Corktown Common & Finest Restaurants, Coffee Shops and Stores Nearby. All suite doors, sliding doors and the entire units is getting sanded, painted and caulking all done with a new light for dinning. Great location only 7 minutes Walk from the New Corktown Subway Station of the coming soon ONTARIO Line. (id:53661)
Property Details
| MLS® Number | C12388777 |
| Property Type | Single Family |
| Neigbourhood | Spadina—Fort York |
| Community Name | Waterfront Communities C8 |
| Amenities Near By | Public Transit |
| Community Features | Pet Restrictions |
| Features | Balcony, In Suite Laundry |
| Parking Space Total | 1 |
| Pool Type | Outdoor Pool |
| View Type | View, City View |
Building
| Bathroom Total | 2 |
| Bedrooms Above Ground | 2 |
| Bedrooms Total | 2 |
| Age | 11 To 15 Years |
| Amenities | Security/concierge, Exercise Centre, Storage - Locker |
| Cooling Type | Central Air Conditioning |
| Exterior Finish | Concrete, Steel |
| Flooring Type | Hardwood |
| Heating Fuel | Electric |
| Heating Type | Forced Air |
| Size Interior | 800 - 899 Ft2 |
| Type | Apartment |
Parking
| Underground | |
| Garage |
Land
| Acreage | No |
| Land Amenities | Public Transit |
| Surface Water | Lake/pond |
Rooms
| Level | Type | Length | Width | Dimensions |
|---|---|---|---|---|
| Flat | Dining Room | 3.9 m | 3.7 m | 3.9 m x 3.7 m |
| Flat | Living Room | 3.6 m | 3.7 m | 3.6 m x 3.7 m |
| Flat | Primary Bedroom | 3.4 m | 3.3 m | 3.4 m x 3.3 m |
| Flat | Bedroom 2 | 3 m | 3 m | 3 m x 3 m |
| Flat | Kitchen | 3.9 m | 3.5 m | 3.9 m x 3.5 m |

