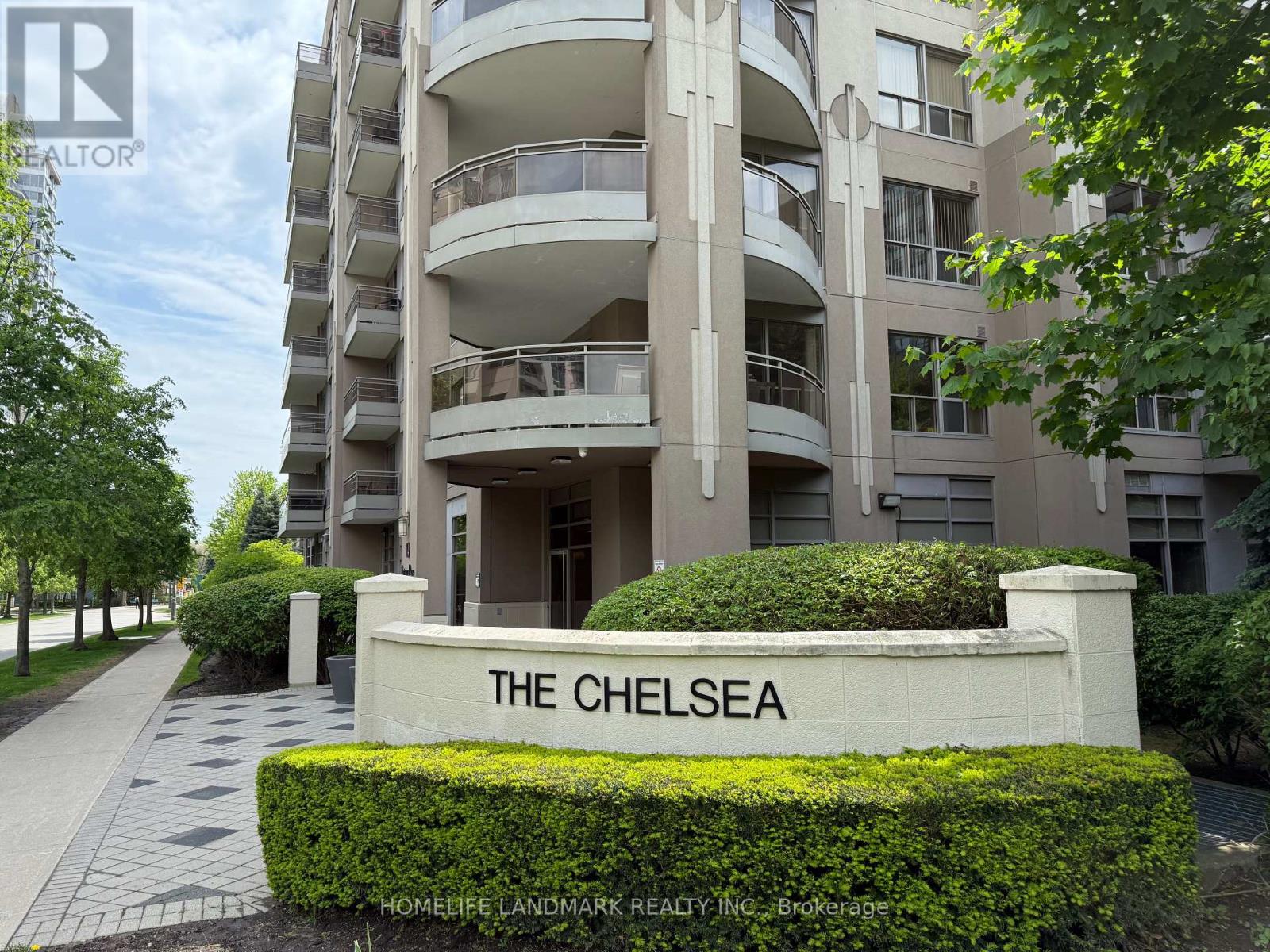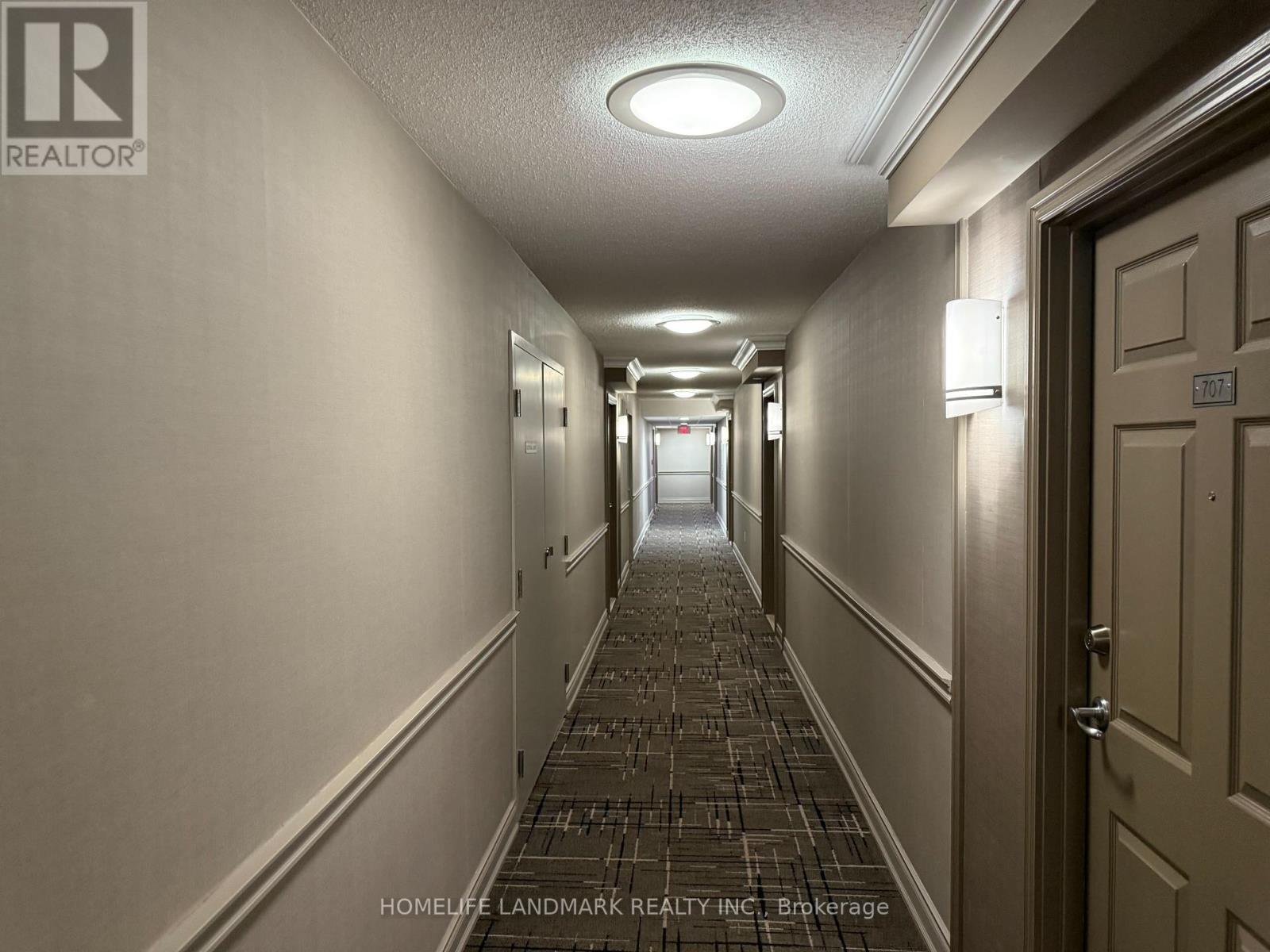2 Bedroom
2 Bathroom
800 - 899 ft2
Central Air Conditioning
Forced Air
$3,000 Monthly
High Demand Bayview Village Area! Chelsea By Daniel, Fantastic South/West Corner Unit W/Full Of Sunlight, Granite Counter Top, Back Splash In Kitchen, W/O Balcony From Living Room Hardwood Flr In Living/Dining. Separate Bedrms. Spacious Master W/3Pc Ensuite & W/I Closet.. Gorgeous View Of Cn Tower. Building Features Internet Cafe/Lounge/Party Rm W/Bbq's, Game Rm, Board Rm & Exercise Room. Steps To Subway, Bayview Village Mall, Chapters, Ymca And Hwy 401,404 (id:53661)
Property Details
|
MLS® Number
|
C12185907 |
|
Property Type
|
Single Family |
|
Neigbourhood
|
Bayview Village |
|
Community Name
|
Bayview Village |
|
Community Features
|
Pet Restrictions |
|
Features
|
Balcony, In Suite Laundry |
|
Parking Space Total
|
1 |
Building
|
Bathroom Total
|
2 |
|
Bedrooms Above Ground
|
2 |
|
Bedrooms Total
|
2 |
|
Appliances
|
Dishwasher, Dryer, Microwave, Stove, Washer, Refrigerator |
|
Cooling Type
|
Central Air Conditioning |
|
Exterior Finish
|
Concrete, Concrete Block |
|
Flooring Type
|
Hardwood, Laminate |
|
Heating Fuel
|
Natural Gas |
|
Heating Type
|
Forced Air |
|
Size Interior
|
800 - 899 Ft2 |
|
Type
|
Apartment |
Parking
Land
Rooms
| Level |
Type |
Length |
Width |
Dimensions |
|
Flat |
Living Room |
4.14 m |
3.89 m |
4.14 m x 3.89 m |
|
Flat |
Kitchen |
2.2 m |
2.2 m |
2.2 m x 2.2 m |
|
Flat |
Primary Bedroom |
3.91 m |
3.16 m |
3.91 m x 3.16 m |
|
Flat |
Bedroom |
3.27 m |
3.22 m |
3.27 m x 3.22 m |
|
Flat |
Dining Room |
2.58 m |
2.25 m |
2.58 m x 2.25 m |
|
Flat |
Bathroom |
|
|
Measurements not available |
|
Flat |
Bathroom |
|
|
Measurements not available |
https://www.realtor.ca/real-estate/28394318/702-19-barberry-place-toronto-bayview-village-bayview-village



















