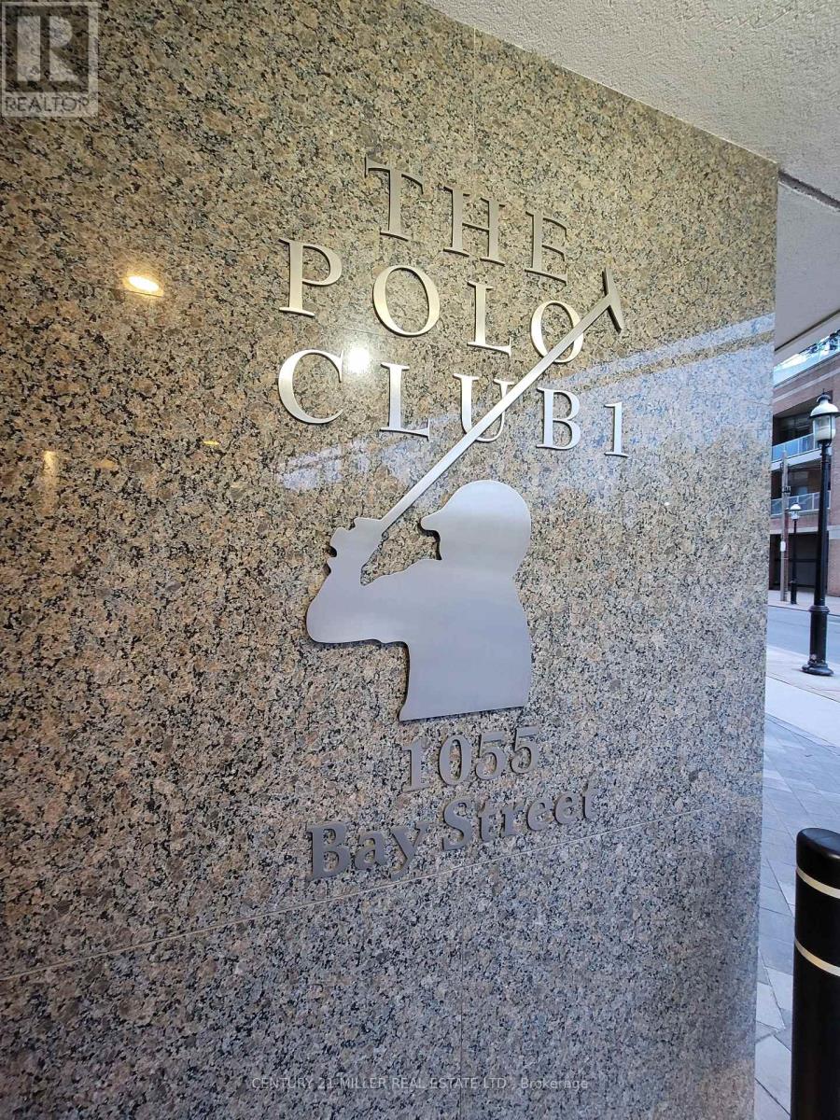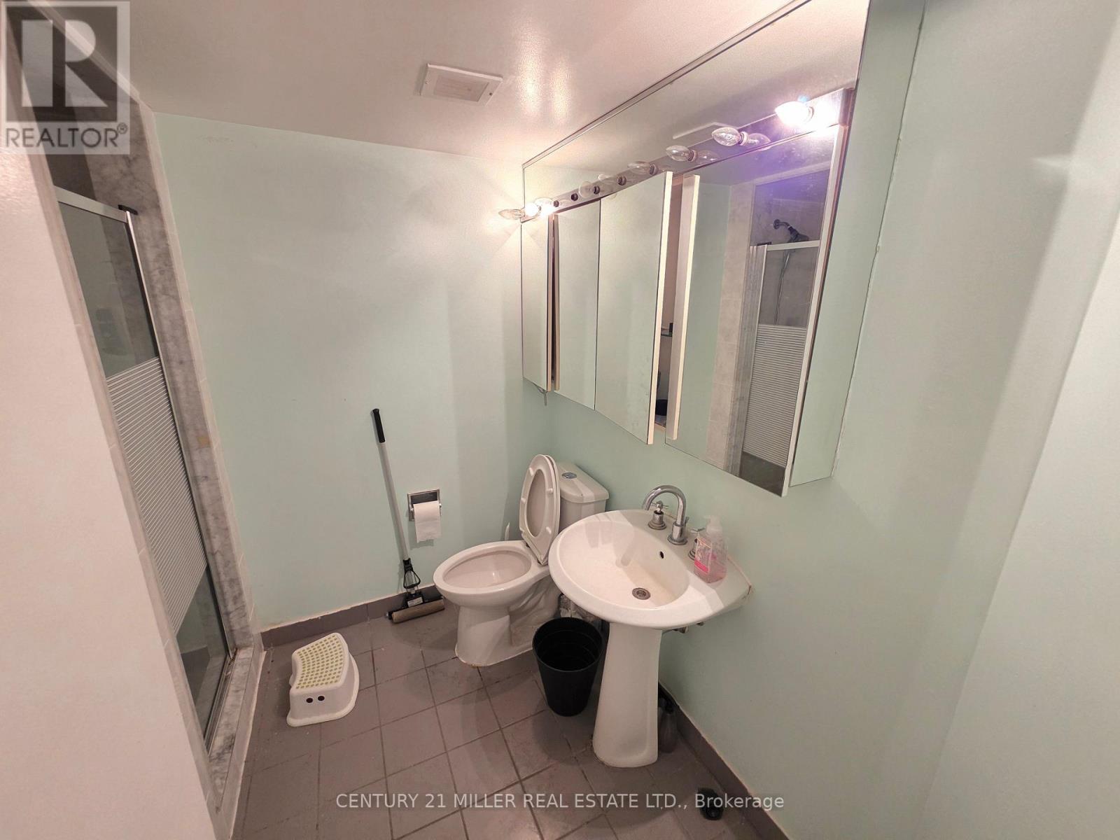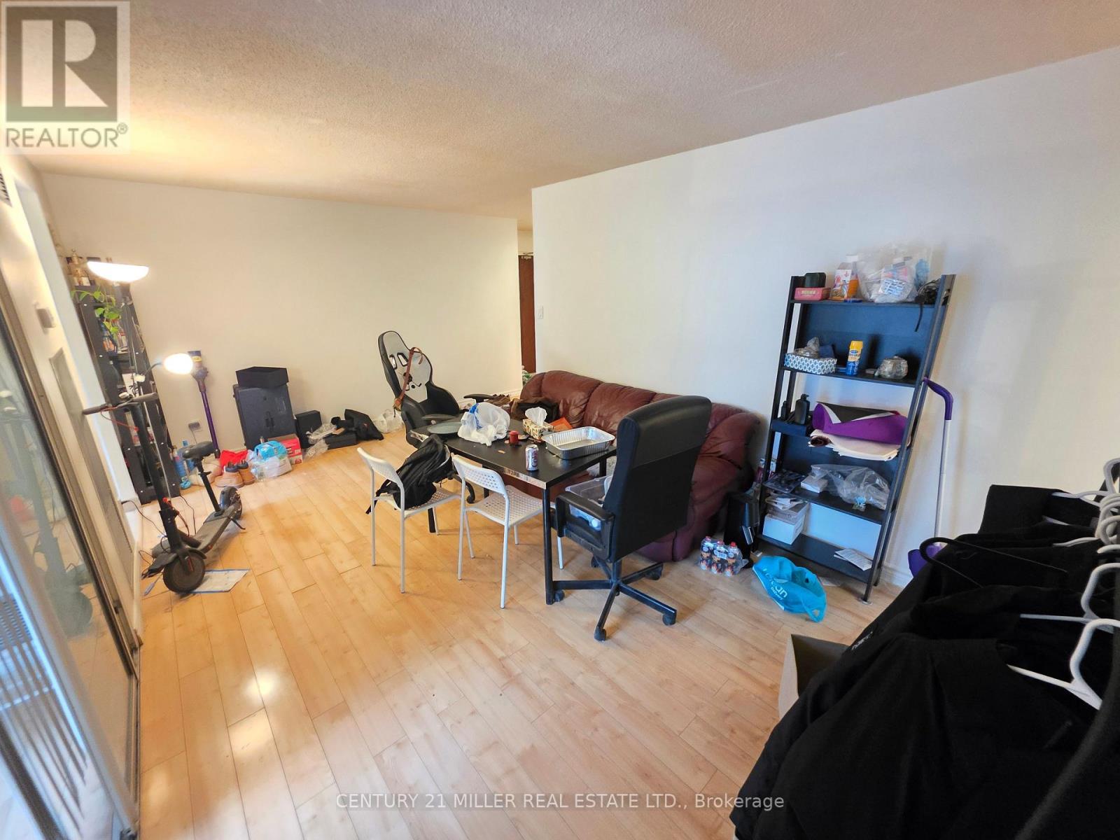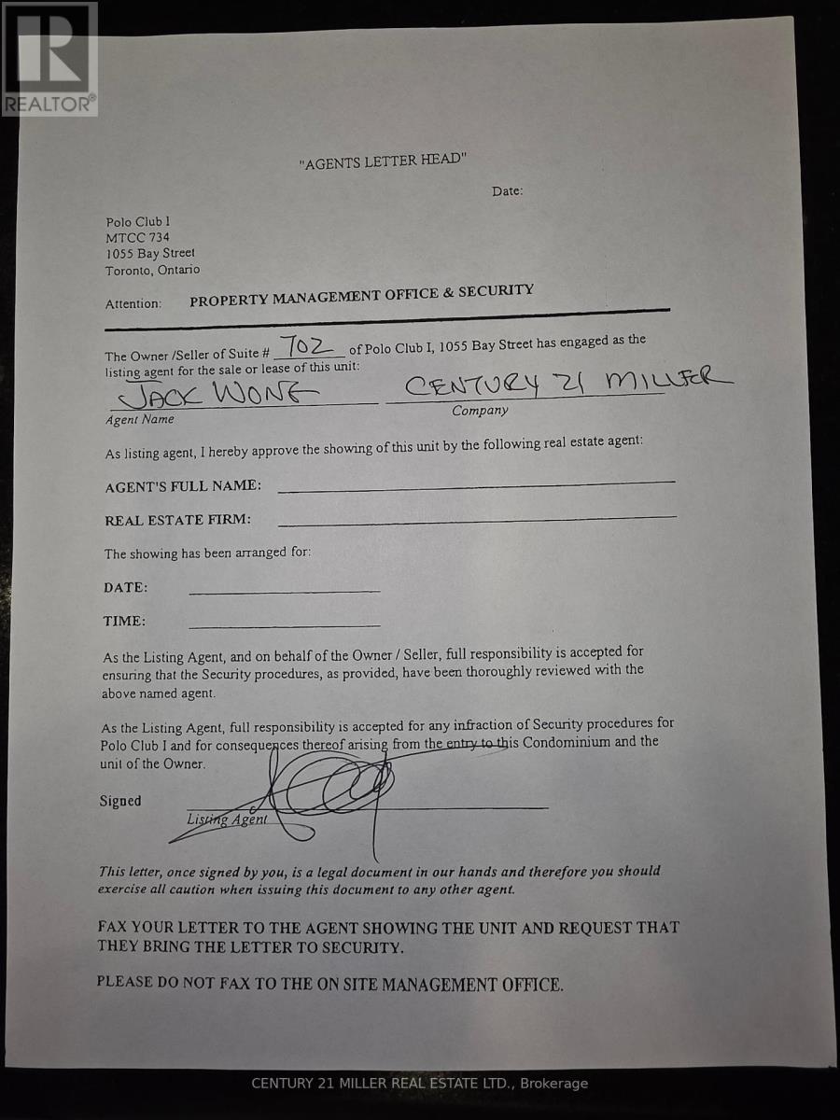3 Bedroom
2 Bathroom
900 - 999 ft2
Central Air Conditioning
Forced Air
Landscaped
$3,800 Monthly
High-Demand Bay/Bloor Location! 2 Bedroom Plus Solarium Combined With Living Room. Northeast View, 2 Bathrooms, Close To Hospitals, U Of T, Yorkville Shopping, Building Features, Rooftop Garden With Indoor Sauna, Exercise Room, Party Room & Squash Court. 24 Hr Concierge . Rental Includes Heat, Hydro, Water,Locker And 2 Parking (Tandem) (id:53661)
Property Details
|
MLS® Number
|
C12192131 |
|
Property Type
|
Single Family |
|
Neigbourhood
|
University—Rosedale |
|
Community Name
|
Bay Street Corridor |
|
Amenities Near By
|
Public Transit |
|
Community Features
|
Pet Restrictions |
|
Features
|
Wheelchair Access |
|
Parking Space Total
|
2 |
Building
|
Bathroom Total
|
2 |
|
Bedrooms Above Ground
|
2 |
|
Bedrooms Below Ground
|
1 |
|
Bedrooms Total
|
3 |
|
Age
|
31 To 50 Years |
|
Amenities
|
Party Room, Security/concierge, Storage - Locker |
|
Appliances
|
Dryer, Stove, Washer, Window Coverings, Refrigerator |
|
Cooling Type
|
Central Air Conditioning |
|
Exterior Finish
|
Concrete |
|
Flooring Type
|
Laminate, Marble |
|
Heating Fuel
|
Natural Gas |
|
Heating Type
|
Forced Air |
|
Size Interior
|
900 - 999 Ft2 |
|
Type
|
Apartment |
Parking
Land
|
Acreage
|
No |
|
Land Amenities
|
Public Transit |
|
Landscape Features
|
Landscaped |
Rooms
| Level |
Type |
Length |
Width |
Dimensions |
|
Ground Level |
Living Room |
5.7 m |
3.35 m |
5.7 m x 3.35 m |
|
Ground Level |
Dining Room |
5.7 m |
3.35 m |
5.7 m x 3.35 m |
|
Ground Level |
Kitchen |
2.8 m |
2.46 m |
2.8 m x 2.46 m |
|
Ground Level |
Primary Bedroom |
3.45 m |
3.1 m |
3.45 m x 3.1 m |
|
Ground Level |
Bedroom 2 |
3.83 m |
2.85 m |
3.83 m x 2.85 m |
|
Ground Level |
Solarium |
3.2 m |
2.9 m |
3.2 m x 2.9 m |
https://www.realtor.ca/real-estate/28407582/702-1055-bay-street-toronto-bay-street-corridor-bay-street-corridor



























