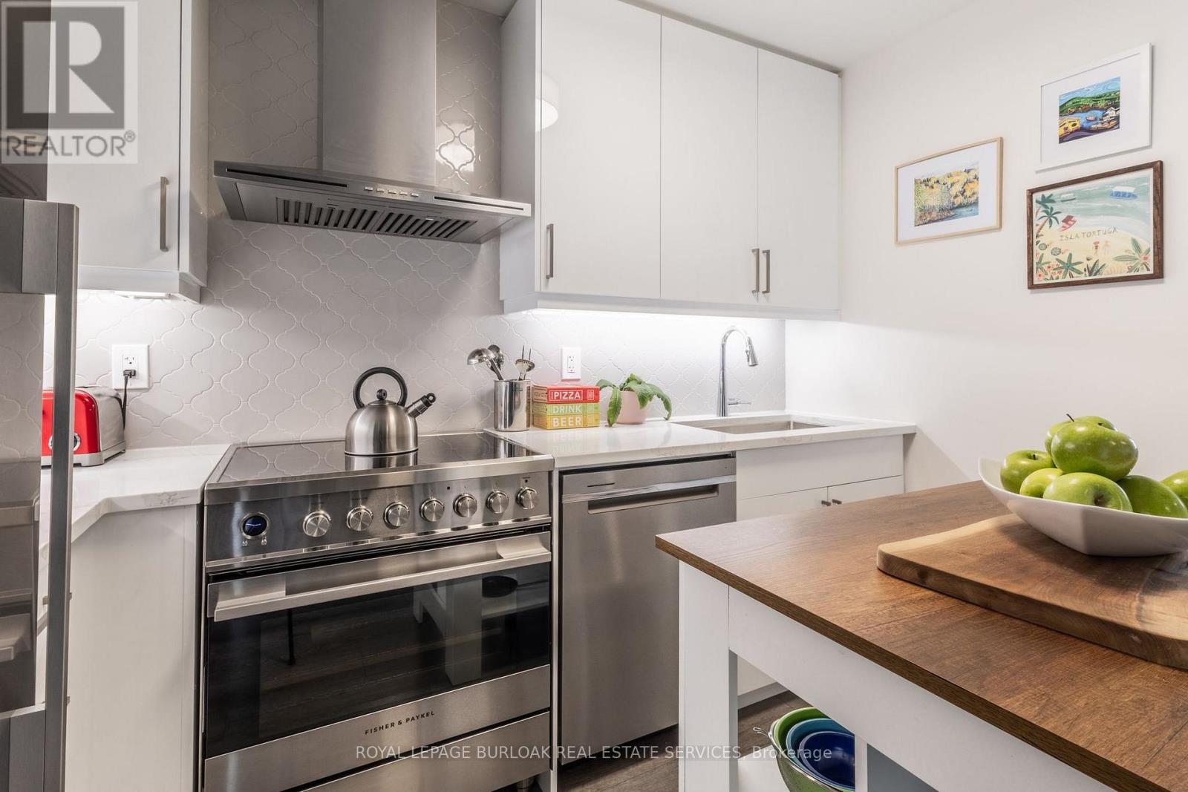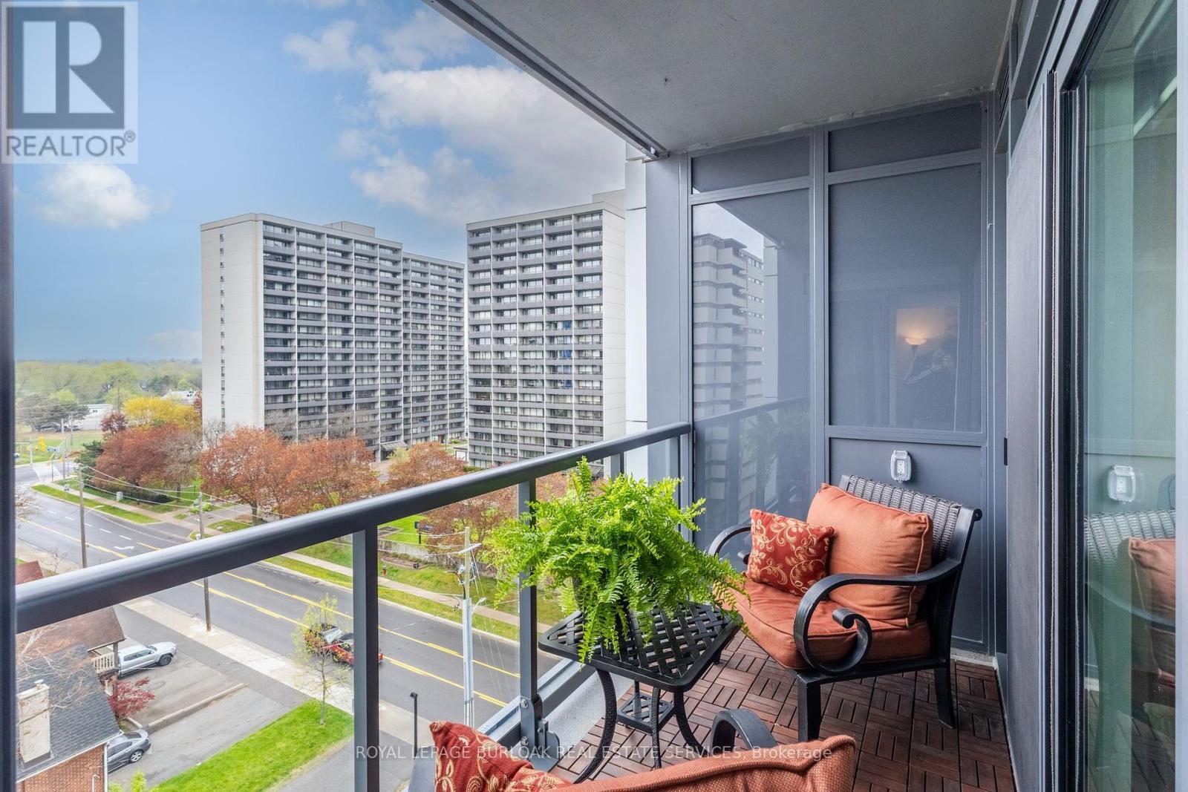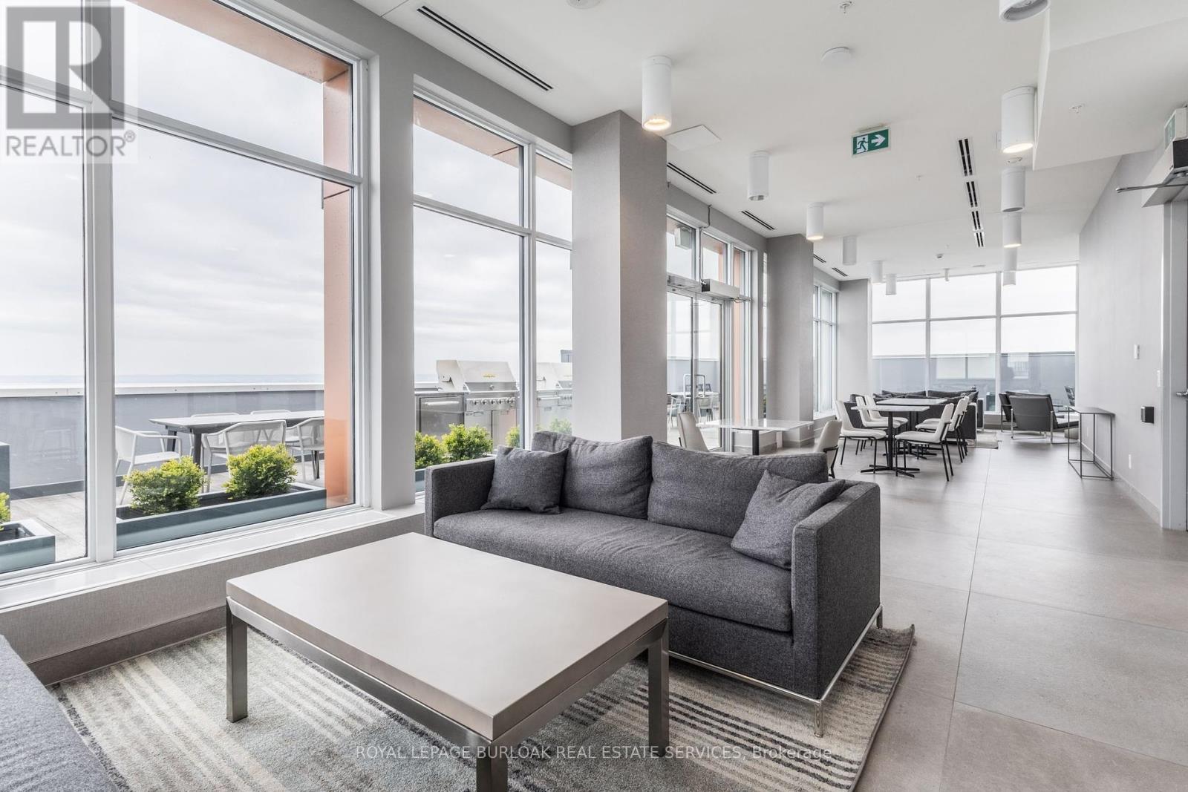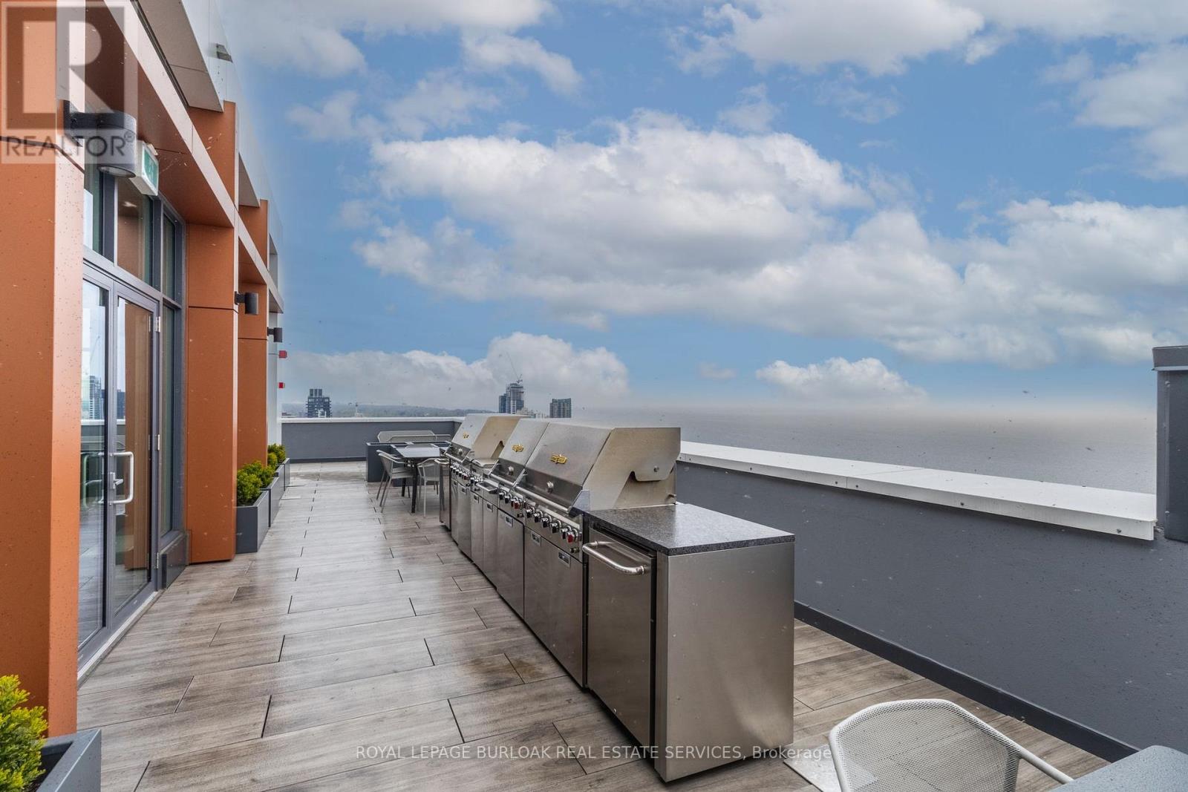701 - 500 Brock Avenue Burlington, Ontario L7S 0A5
$624,900Maintenance, Heat, Common Area Maintenance, Insurance, Parking
$614.30 Monthly
Maintenance, Heat, Common Area Maintenance, Insurance, Parking
$614.30 MonthlyFabulous LOCATION - Quality Builder Lovely, Move-In Ready 1 Bedroom, 1 Full Bathroom Condo with stunning Escarpment views. Located on a Quiet Street in Burlington's CORE District and Steps to the WATERFRONT. Open Concept Design in Main Living Areas, offering 640 Sq. Ft. of Upgraded, Spacious Living. Very Bright and Modern, Open Concept Design. Painted in Designer Tones and Carpet Free. The foyer opens onto the Great Room - perfect for evenings relaxing at home and family / friend gatherings. From here is the bright, kitchen offering numerous cabinets, generous counter space & a useful Island / Breakfast Bar. The Primary Bedroom retreat offers floor to ceiling windows with Custom Blinds and His-Hers Space Saver Closet Organisers and floor to ceiling windows with Custom Blinds - Comfy seating could be placed in front of the large windows for a perfect sunset and people watching set up. Nicely tucked away you will find the beautifully upgraded 4-piece guest bathroom and a laundry/utility closet. Upgraded Finishings Include: closet shelving, Kitchen backsplash, bathroom floor & wall tiles. (id:53661)
Property Details
| MLS® Number | W12152532 |
| Property Type | Single Family |
| Community Name | Brant |
| Amenities Near By | Beach, Hospital, Park, Schools |
| Community Features | Pet Restrictions |
| Features | Conservation/green Belt, Elevator, Balcony, Carpet Free, Guest Suite |
| Parking Space Total | 1 |
Building
| Bathroom Total | 1 |
| Bedrooms Above Ground | 1 |
| Bedrooms Total | 1 |
| Age | 0 To 5 Years |
| Amenities | Security/concierge, Exercise Centre, Recreation Centre, Storage - Locker |
| Appliances | Blinds, Dishwasher, Dryer, Stove, Washer, Refrigerator |
| Cooling Type | Central Air Conditioning |
| Exterior Finish | Steel |
| Fire Protection | Smoke Detectors |
| Flooring Type | Vinyl, Tile |
| Heating Fuel | Natural Gas |
| Heating Type | Forced Air |
| Size Interior | 600 - 699 Ft2 |
| Type | Apartment |
Parking
| Underground | |
| Garage |
Land
| Acreage | No |
| Land Amenities | Beach, Hospital, Park, Schools |
Rooms
| Level | Type | Length | Width | Dimensions |
|---|---|---|---|---|
| Main Level | Foyer | 3.38 m | 1.68 m | 3.38 m x 1.68 m |
| Main Level | Kitchen | 2.97 m | 2.93 m | 2.97 m x 2.93 m |
| Main Level | Great Room | 4.55 m | 3.25 m | 4.55 m x 3.25 m |
| Main Level | Primary Bedroom | 3.8 m | 2.84 m | 3.8 m x 2.84 m |
| Main Level | Bathroom | 2.72 m | 2.29 m | 2.72 m x 2.29 m |
| Main Level | Laundry Room | Measurements not available |
https://www.realtor.ca/real-estate/28321578/701-500-brock-avenue-burlington-brant-brant









































