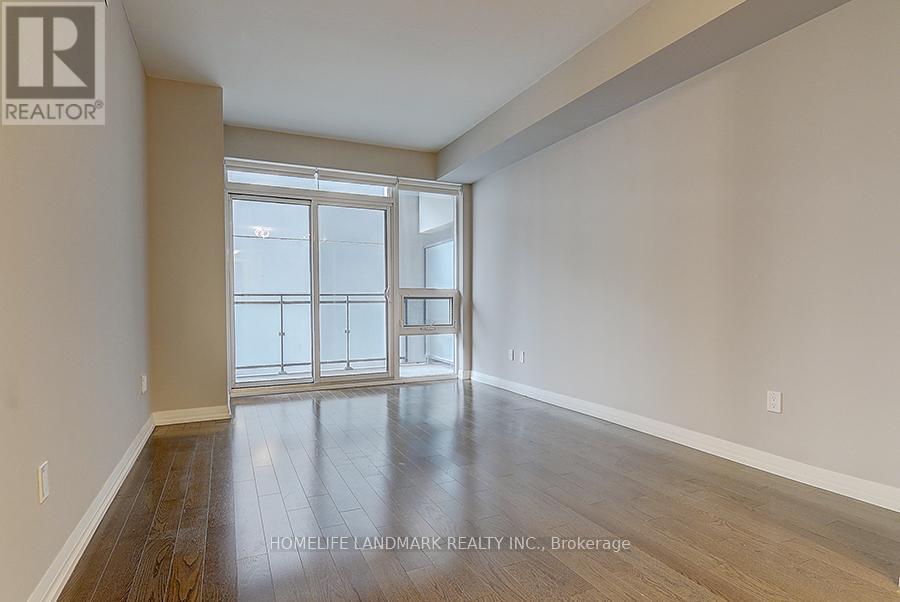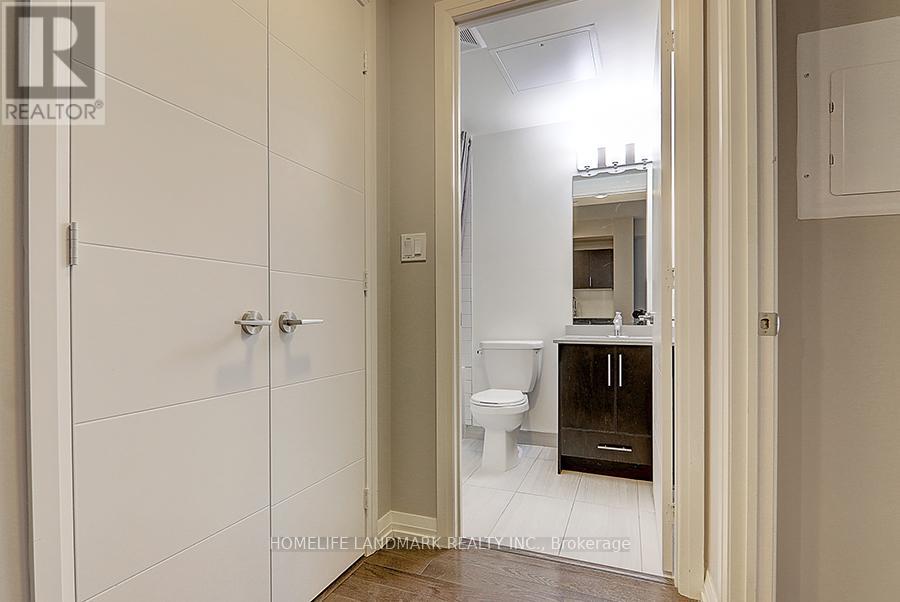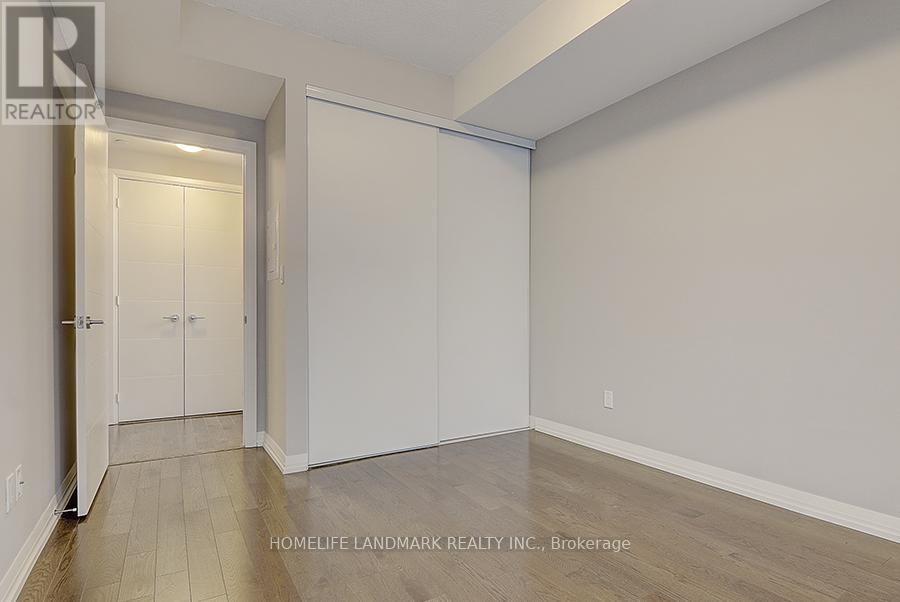701 - 460 Adelaide Street E Toronto, Ontario M5A 1N6
$479,000Maintenance, Heat, Water, Common Area Maintenance, Insurance
$507.44 Monthly
Maintenance, Heat, Water, Common Area Maintenance, Insurance
$507.44 MonthlyLuxury One Bedroom Living At Axiom Condominiums! Spacious 603 Sq Ft, 1 Bedroom Plan. Modern Finishes Include 9 Ft Ceilings, European Style Kitchen With Under Mount Sink & Bathroom With Rain Shower Head. West Exposure Large Balcony Overlooks Courtyard Garden. Steps To College, Historic Distillery District, St Lawrence Market & Financial District! Hotel Style Amenities: 24 Hr concierge, Sky Deck, Fitness Studio, Yoga Room & Terrace. (id:53661)
Property Details
| MLS® Number | C12194550 |
| Property Type | Single Family |
| Community Name | Moss Park |
| Community Features | Pet Restrictions |
| Features | Balcony, Carpet Free |
Building
| Bathroom Total | 1 |
| Bedrooms Above Ground | 1 |
| Bedrooms Total | 1 |
| Amenities | Storage - Locker |
| Appliances | Blinds, Cooktop, Dishwasher, Dryer, Hood Fan, Microwave, Oven, Washer, Refrigerator |
| Cooling Type | Central Air Conditioning |
| Exterior Finish | Concrete |
| Flooring Type | Laminate |
| Heating Fuel | Natural Gas |
| Heating Type | Forced Air |
| Size Interior | 600 - 699 Ft2 |
| Type | Apartment |
Parking
| Underground | |
| Garage |
Land
| Acreage | No |
Rooms
| Level | Type | Length | Width | Dimensions |
|---|---|---|---|---|
| Main Level | Living Room | 4.21 m | 3.35 m | 4.21 m x 3.35 m |
| Main Level | Dining Room | 3.99 m | 3.35 m | 3.99 m x 3.35 m |
| Main Level | Kitchen | 3.99 m | 3.35 m | 3.99 m x 3.35 m |
| Main Level | Primary Bedroom | 3.09 m | 3.09 m | 3.09 m x 3.09 m |
https://www.realtor.ca/real-estate/28412859/701-460-adelaide-street-e-toronto-moss-park-moss-park


















