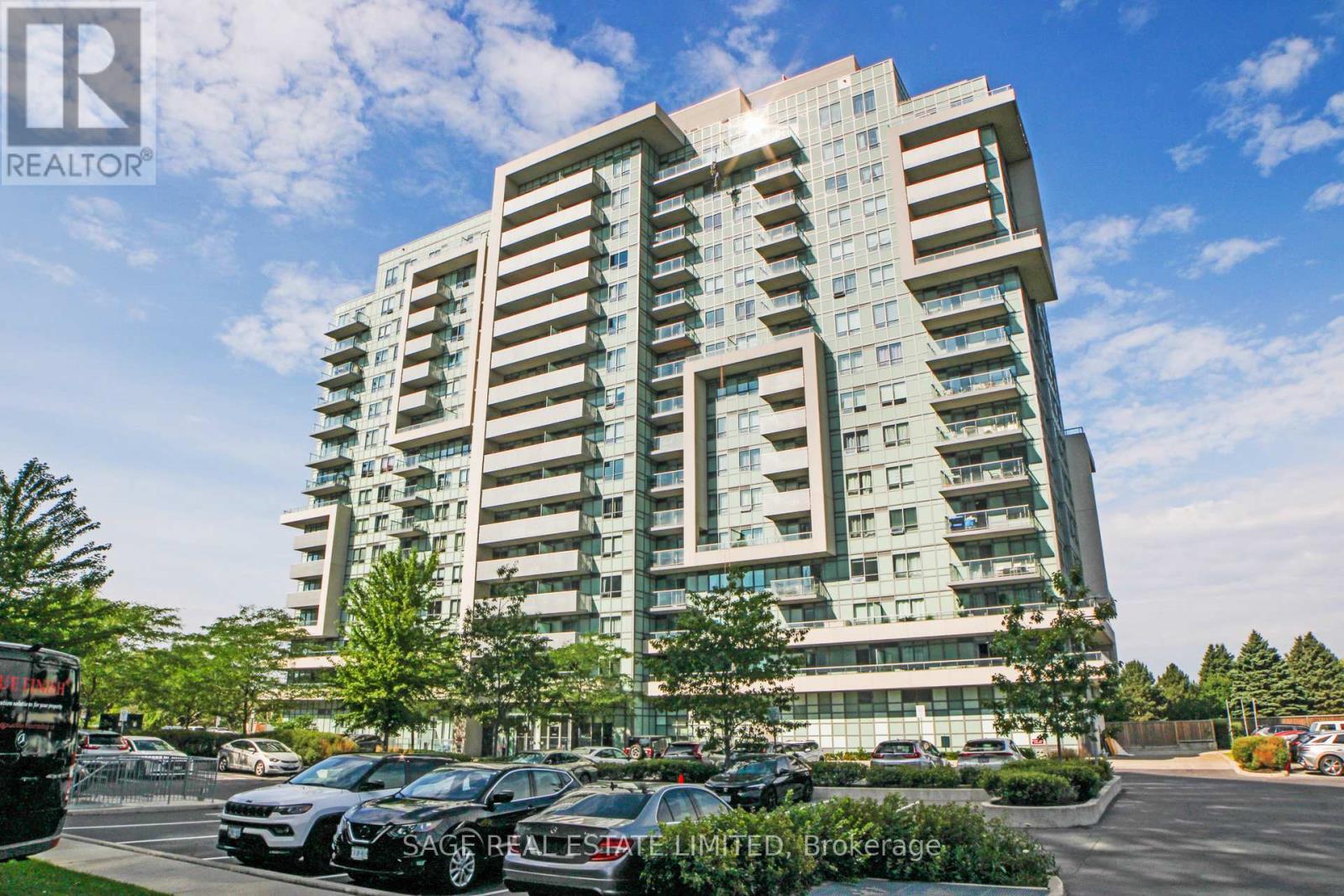2 Bedroom
1 Bathroom
600 - 699 ft2
Central Air Conditioning
Forced Air
$2,200 Monthly
Welcome to Danforth Village Estates! This bright and modern 1+1 bedroom, 1 bathroom suite offers open-concept living with a walk-out to a full unit-width balcony showcasing stunning city views. The kitchen is equipped with stainless steel appliances, quartz countertops, and a breakfast bar perfect for casual dining or entertaining. The sunlit primary bedroom features a generously sized with ample closet space and large window, while the spacious den is ideal for a home office or guest room. Enjoy the convenience of in-suite laundry and access to top-tier amenities including a gym, party room, bike storage, and ample visitor parking. Just minutes from TTC, Eglinton GO, Hwy 401, schools, parks, trails, and shopping. Tenant responsible for hydro, heat, internet, and tenant insurance. Parking available for rent at $150/month and locker rental available through The Danforth Village Estates Notice Board. (id:53661)
Property Details
|
MLS® Number
|
E12279501 |
|
Property Type
|
Single Family |
|
Community Name
|
Eglinton East |
|
Amenities Near By
|
Hospital, Public Transit |
|
Community Features
|
Pet Restrictions |
|
Features
|
Cul-de-sac, Balcony, Carpet Free, In Suite Laundry |
Building
|
Bathroom Total
|
1 |
|
Bedrooms Above Ground
|
1 |
|
Bedrooms Below Ground
|
1 |
|
Bedrooms Total
|
2 |
|
Amenities
|
Exercise Centre, Recreation Centre, Visitor Parking |
|
Appliances
|
Dishwasher, Dryer, Stove, Washer, Window Coverings, Refrigerator |
|
Cooling Type
|
Central Air Conditioning |
|
Exterior Finish
|
Brick |
|
Flooring Type
|
Vinyl, Tile |
|
Heating Fuel
|
Natural Gas |
|
Heating Type
|
Forced Air |
|
Size Interior
|
600 - 699 Ft2 |
|
Type
|
Apartment |
Parking
Land
|
Acreage
|
No |
|
Land Amenities
|
Hospital, Public Transit |
Rooms
| Level |
Type |
Length |
Width |
Dimensions |
|
Flat |
Den |
2.44 m |
2.21 m |
2.44 m x 2.21 m |
|
Flat |
Living Room |
4.99 m |
3.18 m |
4.99 m x 3.18 m |
|
Flat |
Kitchen |
2.13 m |
2.53 m |
2.13 m x 2.53 m |
|
Flat |
Primary Bedroom |
4.2 m |
2.91 m |
4.2 m x 2.91 m |
https://www.realtor.ca/real-estate/28594272/701-1346-danforth-road-toronto-eglinton-east-eglinton-east

























