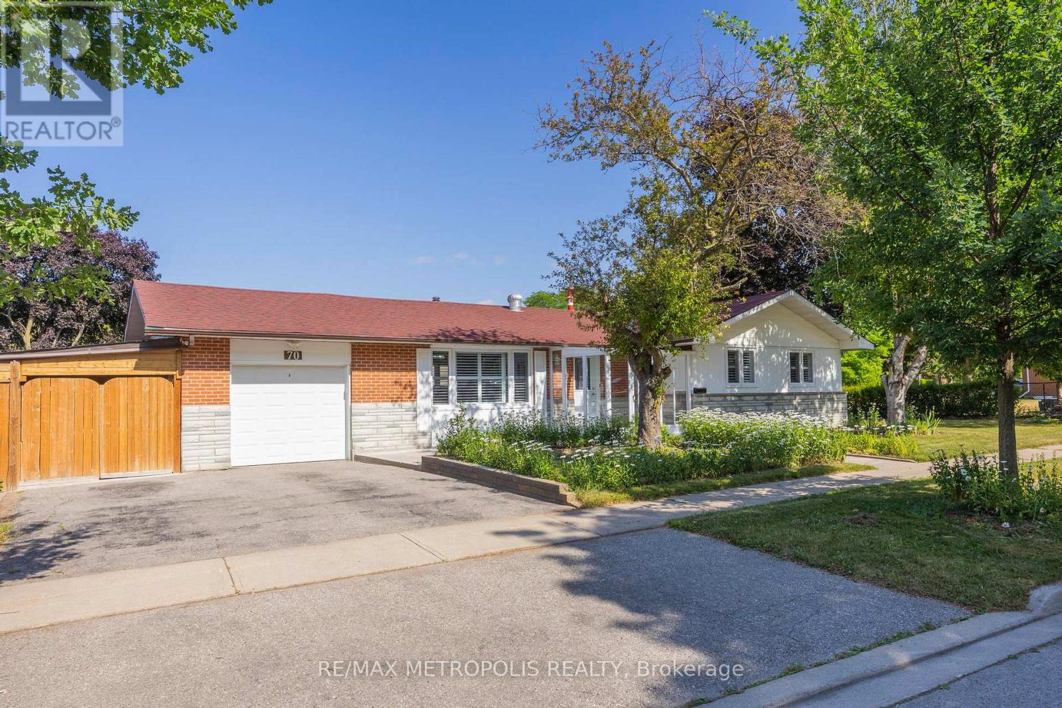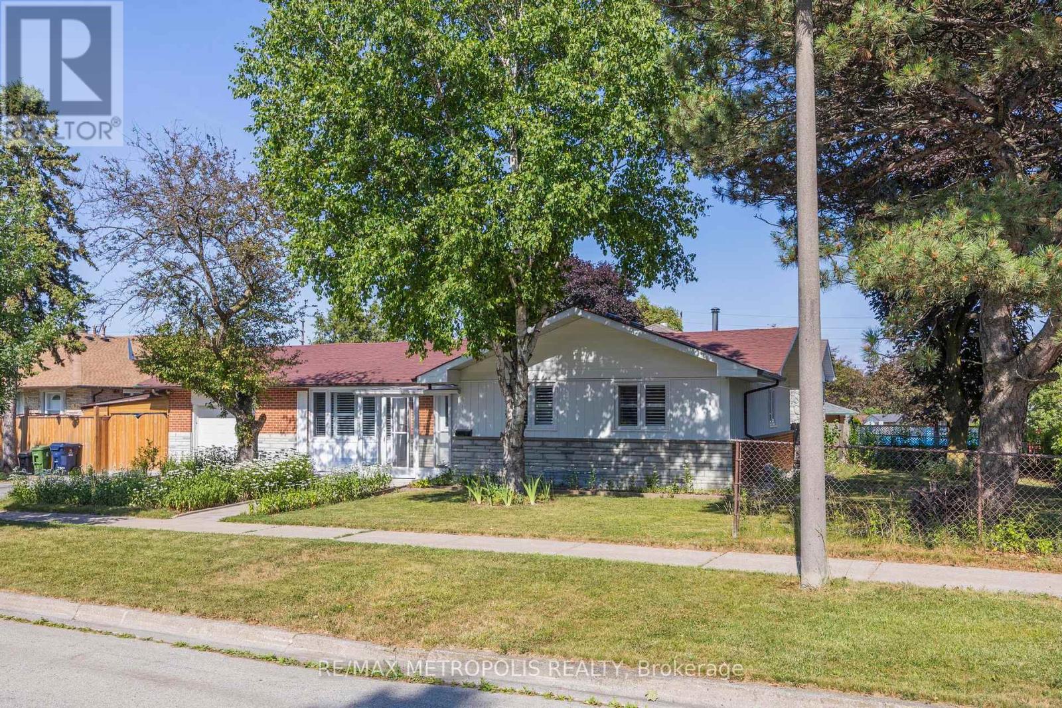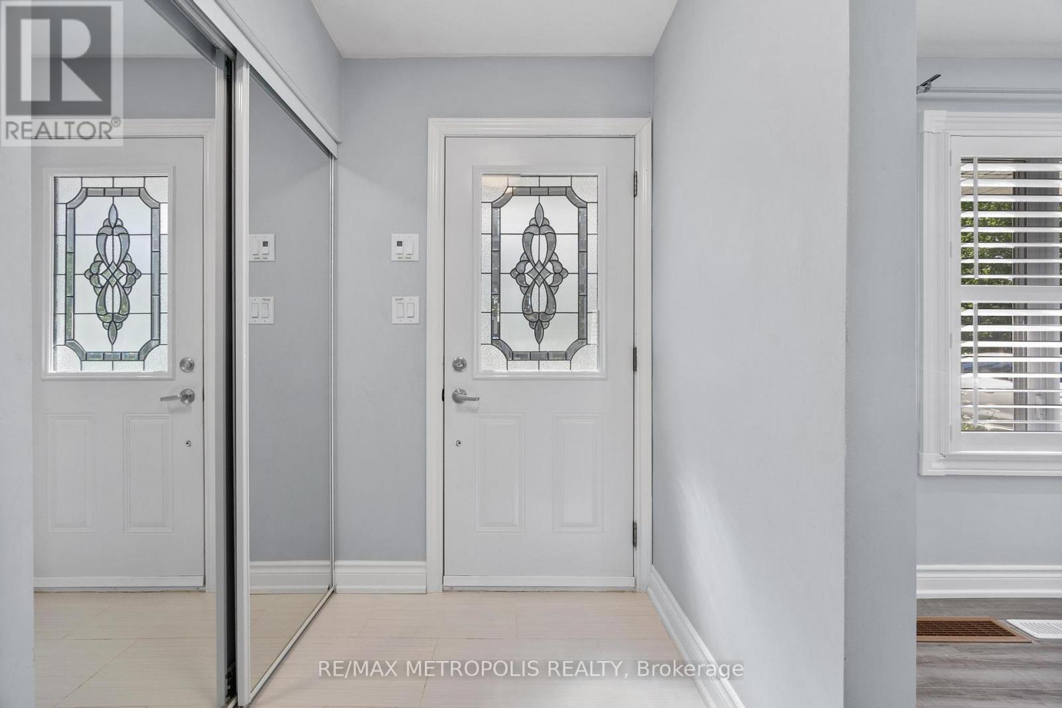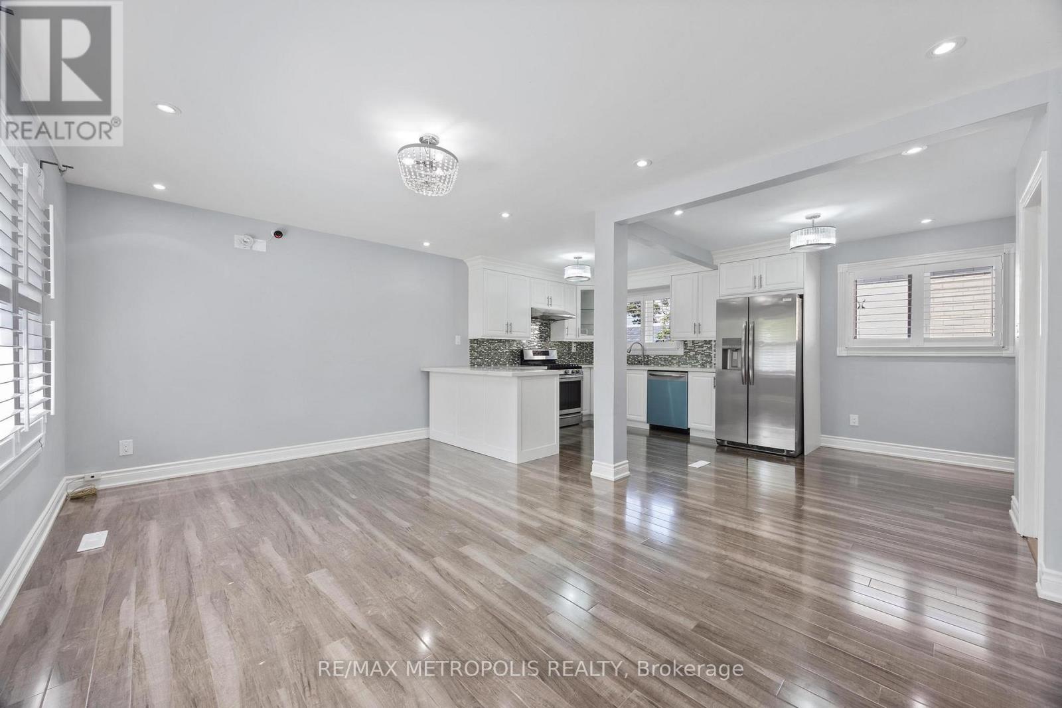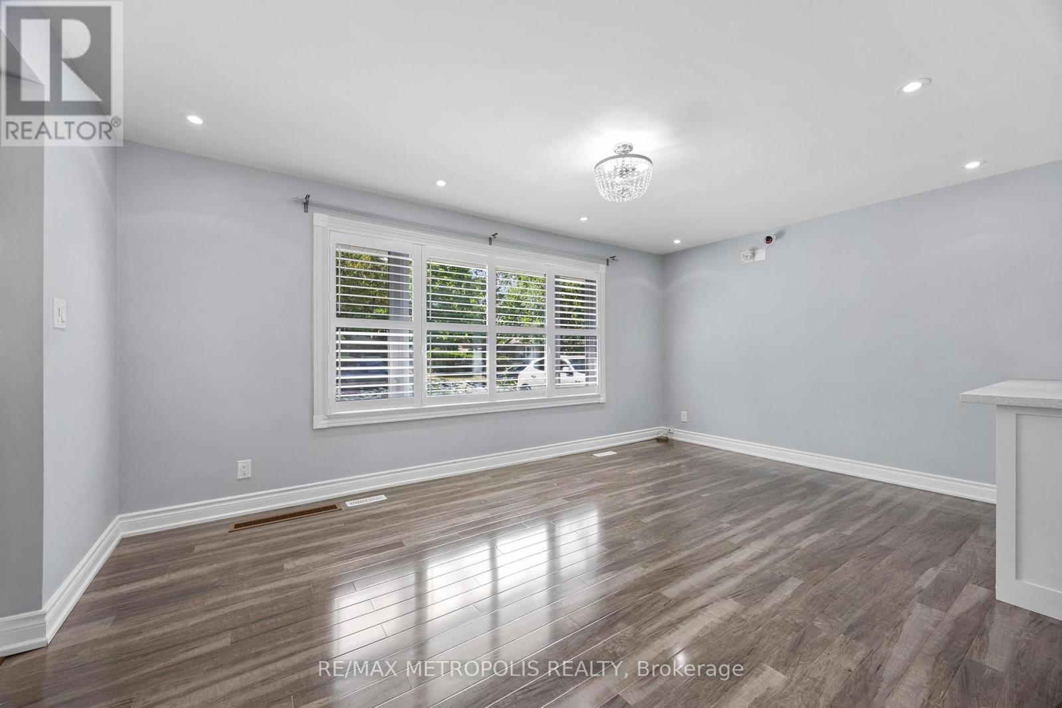70 Sunderland Crescent Toronto, Ontario M1H 2V3
$999,999
Welcome to Your Dream Home Where Style Meets Functionality! Step into this beautifully corner house that has 3+4 -bedroom nestled on a quiet crescent in Scarborough, offering the perfect blend of modern living and practical design. With an expansive, extra-long and extra deep lot, Renovated top to bottom in March 2025, every detail has been thoughtfully updated. Freshly painted in a sleek winter grey, the main level features brand-new high-end engineered flooring, modern baseboards, and elegant pot lights throughout. The chefs kitchen is a true standout, boasting quartz countertops, contemporary cabinetry, a large pantry, and stainless steel appliances with an open-concept living and dining. Oversized windows flood the home with natural light, creating a warm, energy-efficient space. The main floor includes 3 spacious bedrooms, each with custom built-in closets, and a 3-piece bathroom A separate side entrance leads to a fully finished basement with incredible in-law potential. Downstairs you'll find 4 more generous rooms, a full bathroom, a second kitchen with stainless steel appliances, a living area, and a dedicated laundry room all completely turnkey. This home is packed with upgrades in 2024 ensure peace of mind and energy efficiency. Ideally located minutes from schools, transit, shopping, and major highways, and surrounded by friendly neighbors this move-in-ready home checks all the boxes. Dont miss your chance to own this exceptional beautiful property! (id:53661)
Open House
This property has open houses!
2:00 pm
Ends at:4:00 pm
2:00 pm
Ends at:4:00 pm
Property Details
| MLS® Number | E12289042 |
| Property Type | Single Family |
| Neigbourhood | Scarborough |
| Community Name | Woburn |
| Parking Space Total | 2 |
Building
| Bathroom Total | 3 |
| Bedrooms Above Ground | 3 |
| Bedrooms Below Ground | 4 |
| Bedrooms Total | 7 |
| Appliances | All, Two Stoves, Two Refrigerators |
| Architectural Style | Bungalow |
| Basement Features | Separate Entrance |
| Basement Type | N/a |
| Construction Style Attachment | Detached |
| Cooling Type | Central Air Conditioning |
| Exterior Finish | Brick |
| Foundation Type | Concrete |
| Heating Fuel | Natural Gas |
| Heating Type | Forced Air |
| Stories Total | 1 |
| Size Interior | 1,100 - 1,500 Ft2 |
| Type | House |
| Utility Water | Municipal Water |
Parking
| Garage |
Land
| Acreage | No |
| Sewer | Sanitary Sewer |
| Size Depth | 108 Ft |
| Size Frontage | 57 Ft ,6 In |
| Size Irregular | 57.5 X 108 Ft |
| Size Total Text | 57.5 X 108 Ft |
Rooms
| Level | Type | Length | Width | Dimensions |
|---|---|---|---|---|
| Third Level | Bedroom 3 | 2.1 m | 2.9 m | 2.1 m x 2.9 m |
| Basement | Bedroom | 3.3 m | 2.6 m | 3.3 m x 2.6 m |
| Basement | Bedroom 2 | 2.1 m | 2.8 m | 2.1 m x 2.8 m |
| Basement | Bedroom 3 | 3.4 m | 3.1 m | 3.4 m x 3.1 m |
| Basement | Bedroom 4 | 4.4 m | 2.6 m | 4.4 m x 2.6 m |
| Main Level | Bedroom | 3.34 m | 3.2 m | 3.34 m x 3.2 m |
https://www.realtor.ca/real-estate/28614395/70-sunderland-crescent-toronto-woburn-woburn

