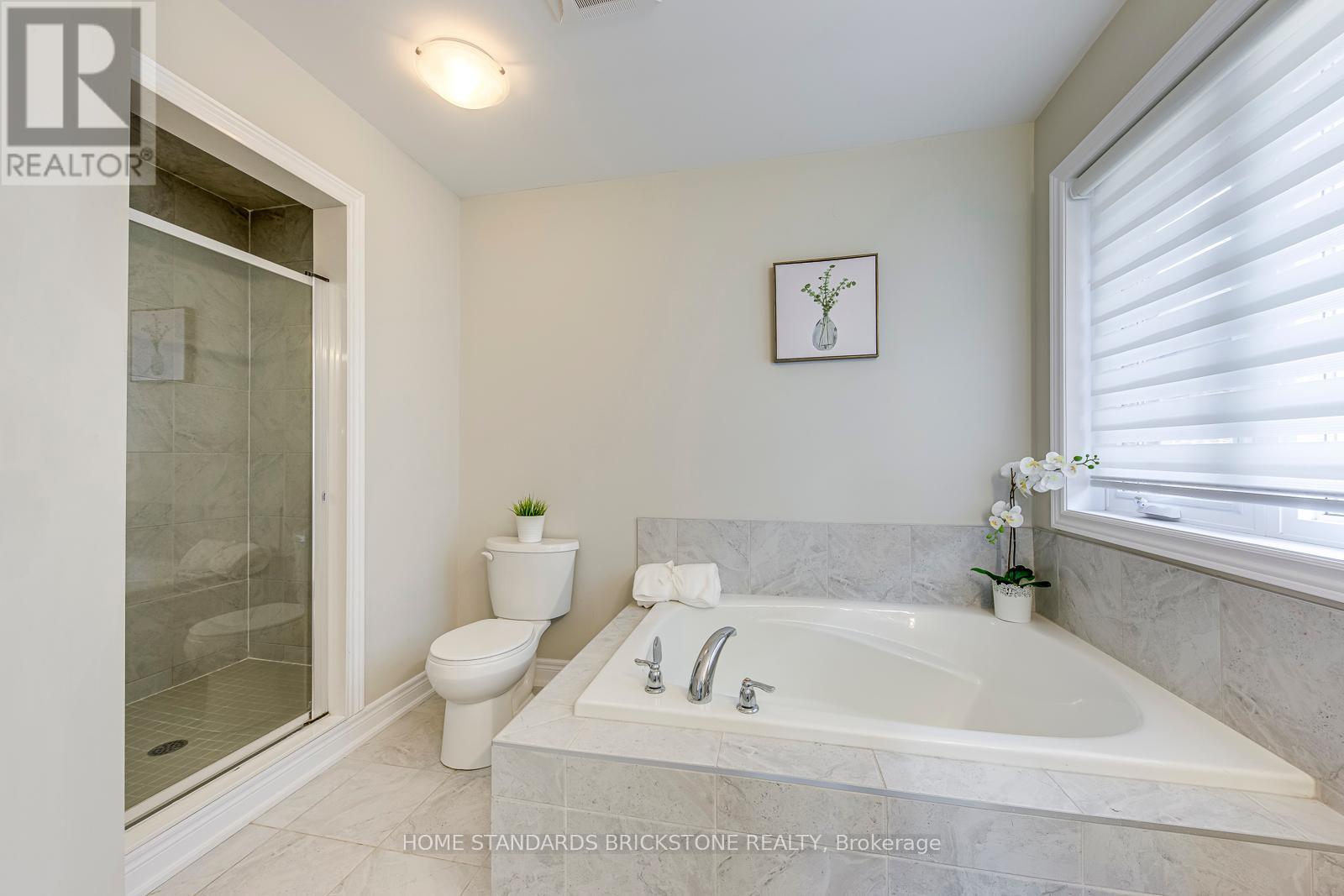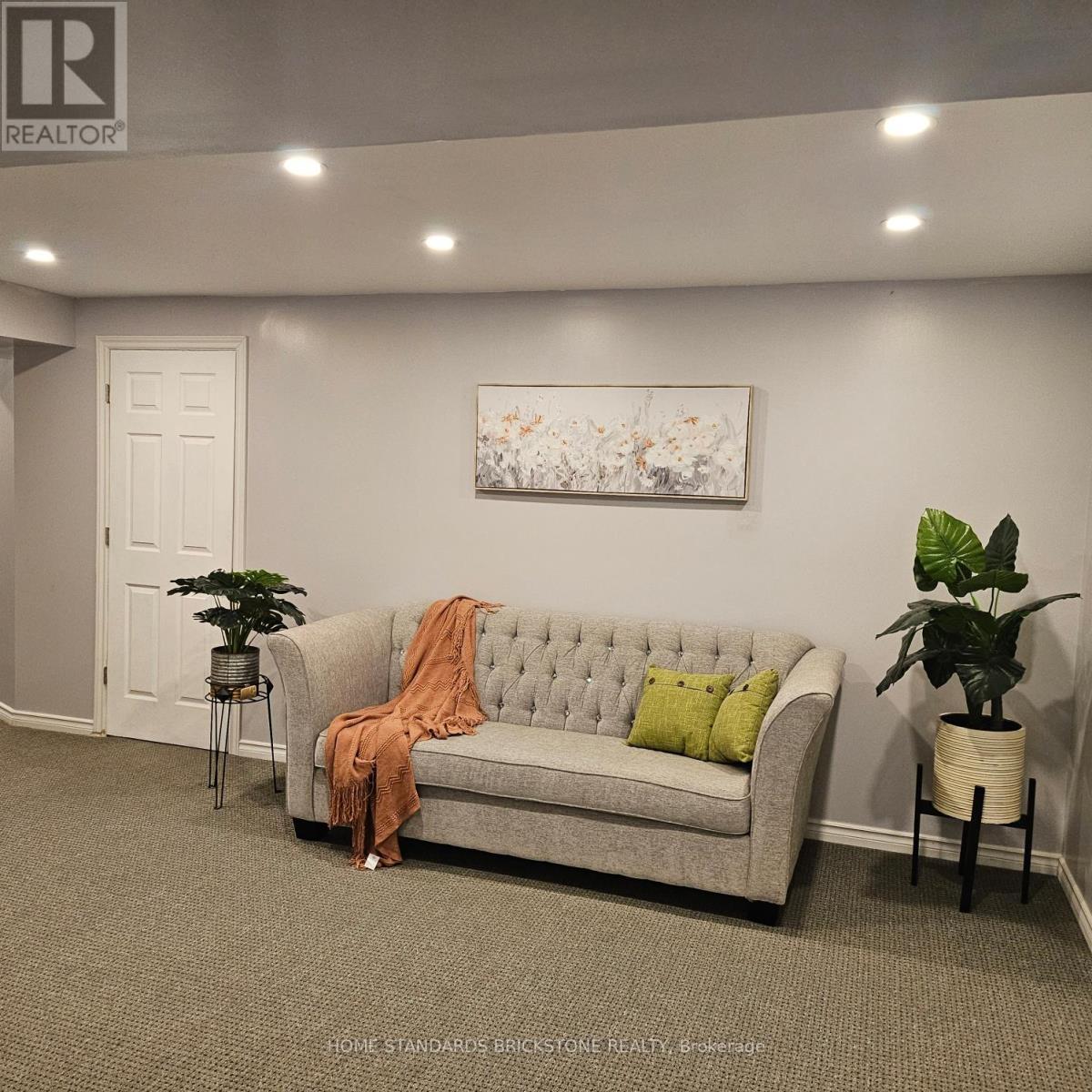5 Bedroom
4 Bathroom
2,000 - 2,500 ft2
Fireplace
Central Air Conditioning
Forced Air
$1,119,000
Welcome to this beautifully finished 2322 Sq Ft home with an additional 600 Sq Ft professionally finished basement, offering over 2900 Sq Ft of total living space. Nestled in a high-demand neighborhood, this move-in-ready gem is loaded with modern upgrades and stylish touches throughout. Step into an elegant main floor with 9-ft ceilings, zebra blinds, and designer light fixtures that elevate every space. The spacious living room features a cozy fireplace, perfect for family gatherings. The chef-inspired kitchen boasts stainless steel appliances, ample cabinetry, and sleek finishes, ideal for entertaining or everyday living. Upstairs, the double-door primary bedroom is your private retreat, featuring a walk-in closet and luxurious 5-piece ensuite with a soaker tub and glass shower. The second bedroom also impresses with double-door entry, a walk-in closet, and direct access to a 5-piece bathroom perfect for families or guests. A convenient second-floor laundry room with a brand new all-in-one LG washer & dryer adds to the home's functionality. The fully finished basement is ideal for older kids, guests, or in-laws, offering spacious bedrooms, a 3-piece bathroom, and a large recreation room with endless potential for entertainment or relaxation. Additional Features: Bright & open layout Elegant finishes throughout Walking distance to schools, parks & shopping Family-friendly neighborhood This home has it all. space, style, and location. A must-see property! (id:53661)
Open House
This property has open houses!
Starts at:
3:00 pm
Ends at:
5:00 pm
Property Details
|
MLS® Number
|
X12154342 |
|
Property Type
|
Single Family |
|
Community Name
|
Meadowlands |
|
Parking Space Total
|
4 |
Building
|
Bathroom Total
|
4 |
|
Bedrooms Above Ground
|
3 |
|
Bedrooms Below Ground
|
2 |
|
Bedrooms Total
|
5 |
|
Age
|
6 To 15 Years |
|
Appliances
|
Water Heater, Dishwasher, Dryer, Microwave, Stove, Washer, Window Coverings, Refrigerator |
|
Basement Development
|
Finished |
|
Basement Type
|
Full (finished) |
|
Construction Style Attachment
|
Detached |
|
Cooling Type
|
Central Air Conditioning |
|
Exterior Finish
|
Brick Facing, Stucco |
|
Fireplace Present
|
Yes |
|
Flooring Type
|
Hardwood, Ceramic |
|
Foundation Type
|
Concrete |
|
Half Bath Total
|
1 |
|
Heating Fuel
|
Natural Gas |
|
Heating Type
|
Forced Air |
|
Stories Total
|
2 |
|
Size Interior
|
2,000 - 2,500 Ft2 |
|
Type
|
House |
|
Utility Water
|
Municipal Water |
Parking
Land
|
Acreage
|
No |
|
Sewer
|
Sanitary Sewer |
|
Size Depth
|
37 Ft ,7 In |
|
Size Frontage
|
11 Ft |
|
Size Irregular
|
11 X 37.6 Ft |
|
Size Total Text
|
11 X 37.6 Ft |
Rooms
| Level |
Type |
Length |
Width |
Dimensions |
|
Second Level |
Primary Bedroom |
5.28 m |
3.96 m |
5.28 m x 3.96 m |
|
Second Level |
Bedroom 2 |
5.28 m |
3.96 m |
5.28 m x 3.96 m |
|
Second Level |
Bedroom 3 |
3.55 m |
3.55 m |
3.55 m x 3.55 m |
|
Basement |
Bedroom 4 |
3.55 m |
3.55 m |
3.55 m x 3.55 m |
|
Basement |
Recreational, Games Room |
4.11 m |
3.65 m |
4.11 m x 3.65 m |
|
Ground Level |
Living Room |
5.48 m |
4.26 m |
5.48 m x 4.26 m |
|
Ground Level |
Great Room |
3.65 m |
3.35 m |
3.65 m x 3.35 m |
|
Ground Level |
Kitchen |
4.11 m |
3.65 m |
4.11 m x 3.65 m |
|
Ground Level |
Dining Room |
3.76 m |
3.96 m |
3.76 m x 3.96 m |
https://www.realtor.ca/real-estate/28325551/70-robertson-road-hamilton-meadowlands-meadowlands
















































