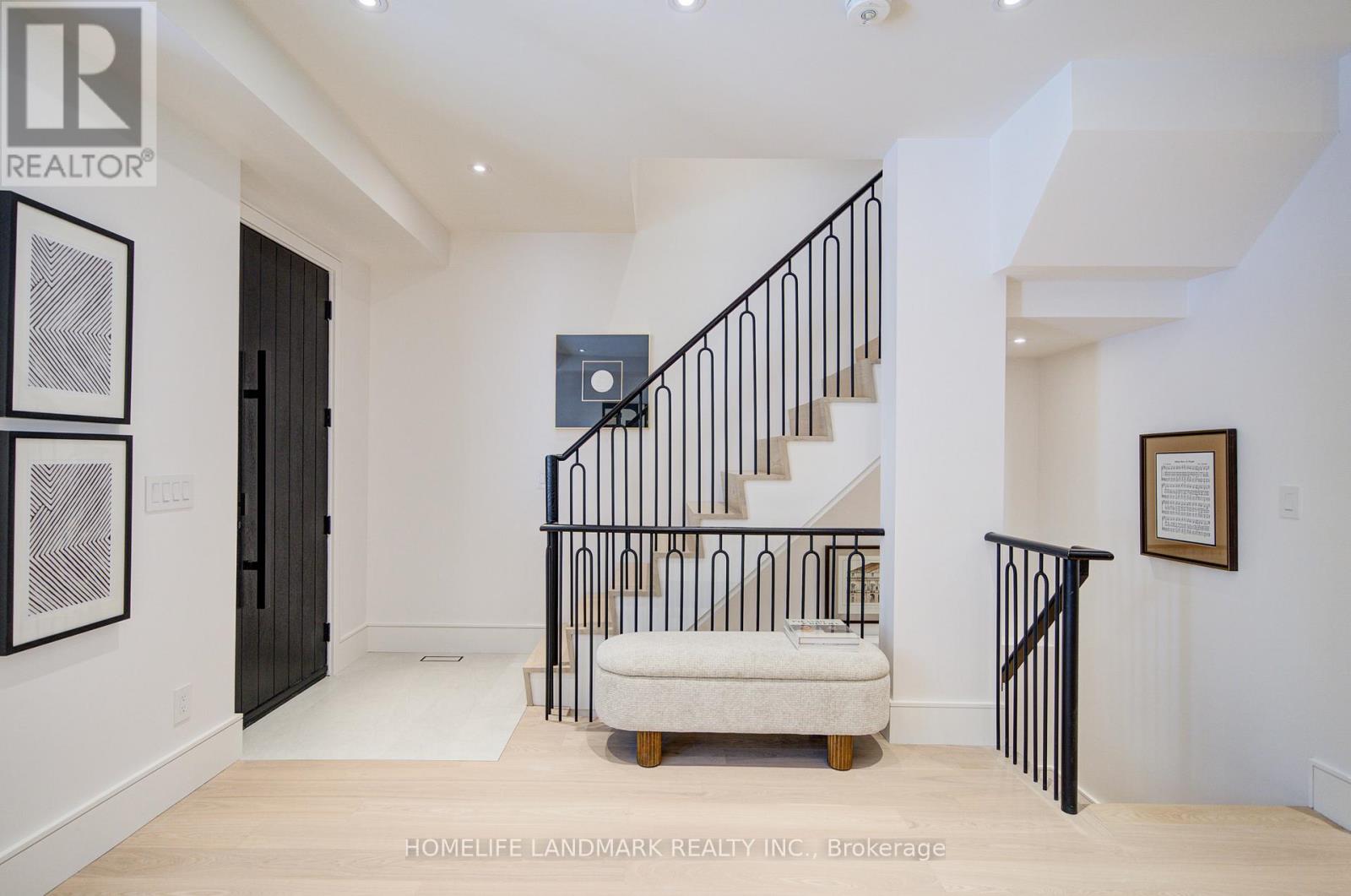3 Bedroom
3 Bathroom
1,500 - 2,000 ft2
Central Air Conditioning
Forced Air
$1,799,800
Experience unparalleled elegance in this transitional detached home, meticulously updated with state-of-the-art finishes and high-end design in one of Toronto's most coveted enclaves. Every detail, from custom cabinetry to expansive glazing, reflects a commitment to architectural excellence and modern comfort. A breathtaking open-concept main floor welcomes you with soaring ceilings, oversized windows, and sumptuous hardwood floors, creating a luminous backdrop for sophisticated entertaining. The layout features seamless integration between the formal dining and lounge areas, making it ideal for hosting gatherings. An exquisite primary retreat boasts a walk-in closet and a spa-inspired ensuite bathroom with luxury finishes, including a glass-enclosed shower. Additional bedrooms offer generous proportions and tranquil views, perfect for family or guests. Outdoors, a professionally landscaped yard invites elegant gatherings and al fresco dining. Set on a quiet, prestigious street, this home is just steps away from top-rated schools, beautiful parks, boutique shops, and effortless transit access. It delivers both the serenity of a family-friendly neighborhood and the vibrancy of city living. Simply move in and indulge in the finest that Toronto's east side has to offer this residence truly defines luxury urban living. (id:53661)
Property Details
|
MLS® Number
|
E12396669 |
|
Property Type
|
Single Family |
|
Neigbourhood
|
Toronto—Danforth |
|
Community Name
|
Greenwood-Coxwell |
|
Amenities Near By
|
Park, Place Of Worship, Public Transit, Schools |
|
Equipment Type
|
Water Heater |
|
Features
|
Carpet Free |
|
Parking Space Total
|
1 |
|
Rental Equipment Type
|
Water Heater |
Building
|
Bathroom Total
|
3 |
|
Bedrooms Above Ground
|
3 |
|
Bedrooms Total
|
3 |
|
Appliances
|
Dryer, Oven, Stove, Washer, Refrigerator |
|
Basement Development
|
Finished |
|
Basement Features
|
Separate Entrance |
|
Basement Type
|
N/a (finished) |
|
Construction Style Attachment
|
Detached |
|
Cooling Type
|
Central Air Conditioning |
|
Exterior Finish
|
Brick |
|
Foundation Type
|
Concrete |
|
Half Bath Total
|
1 |
|
Heating Fuel
|
Natural Gas |
|
Heating Type
|
Forced Air |
|
Stories Total
|
2 |
|
Size Interior
|
1,500 - 2,000 Ft2 |
|
Type
|
House |
|
Utility Water
|
Municipal Water |
Parking
Land
|
Acreage
|
No |
|
Land Amenities
|
Park, Place Of Worship, Public Transit, Schools |
|
Sewer
|
Sanitary Sewer |
|
Size Depth
|
116 Ft |
|
Size Frontage
|
25 Ft |
|
Size Irregular
|
25 X 116 Ft |
|
Size Total Text
|
25 X 116 Ft |
https://www.realtor.ca/real-estate/28847980/70-hiawatha-road-toronto-greenwood-coxwell-greenwood-coxwell
















































