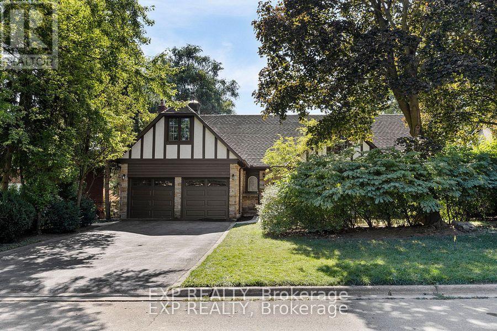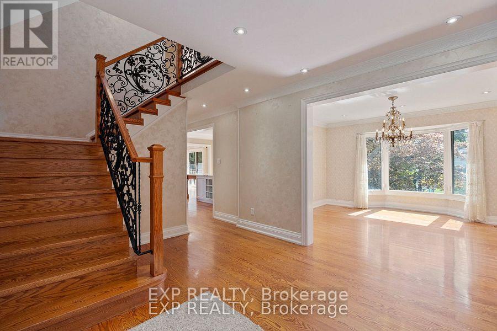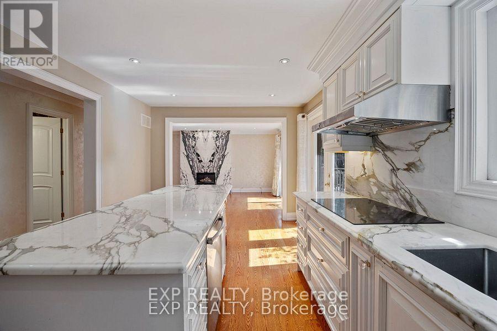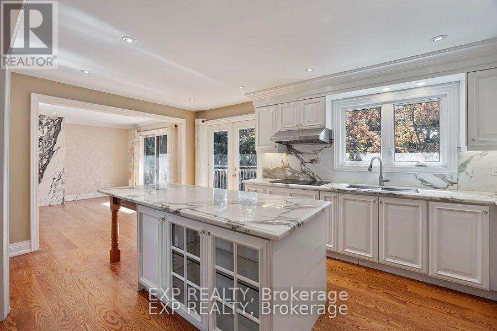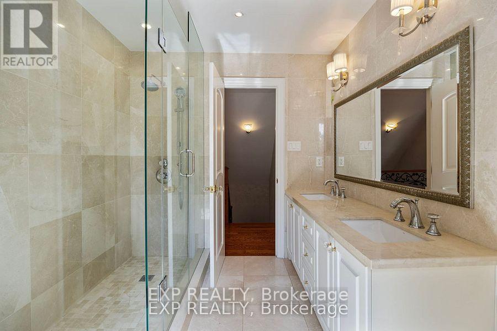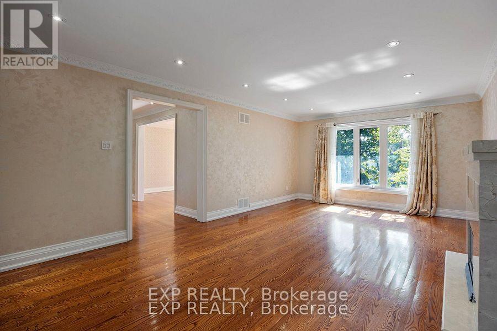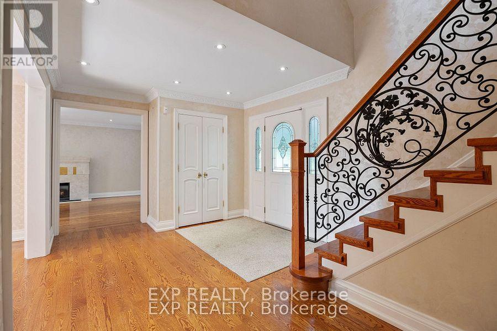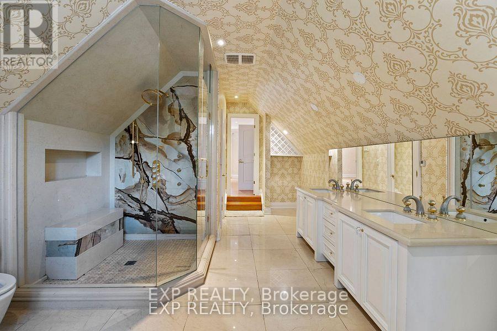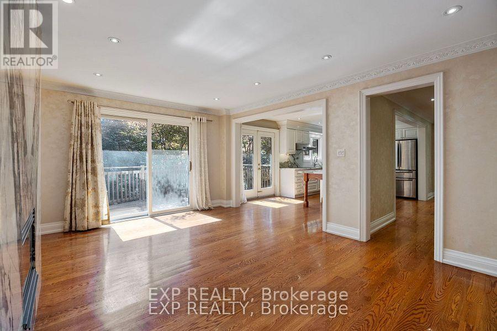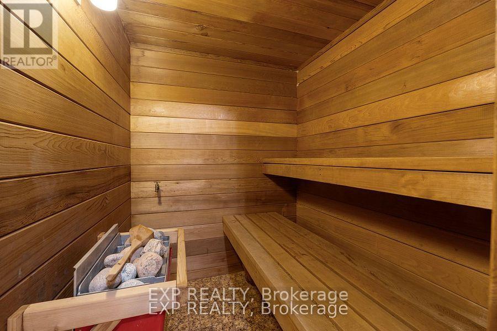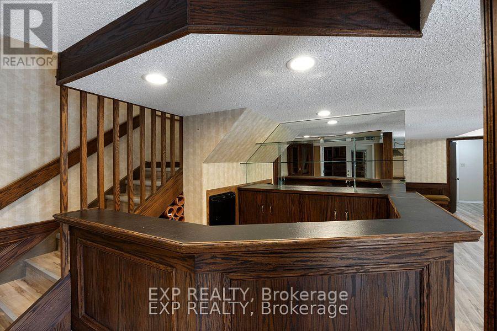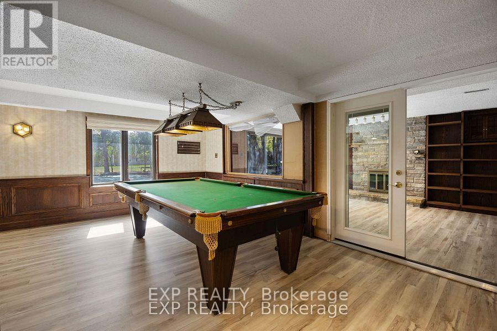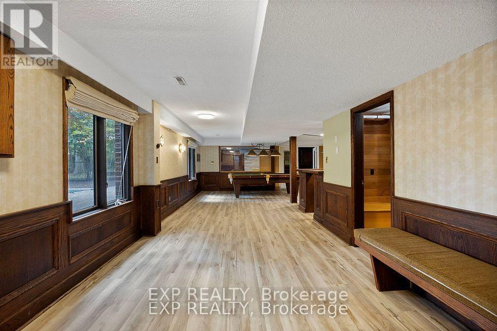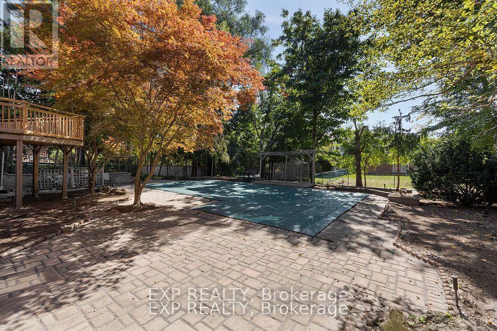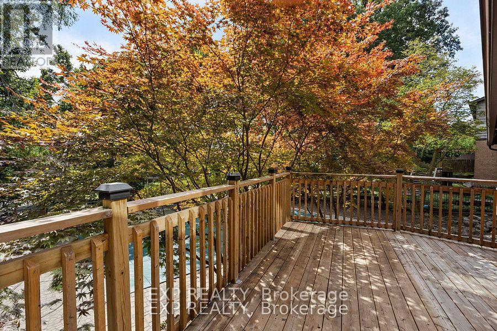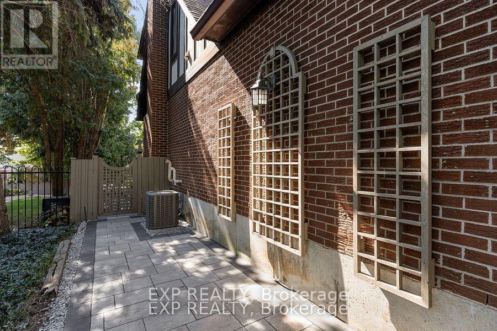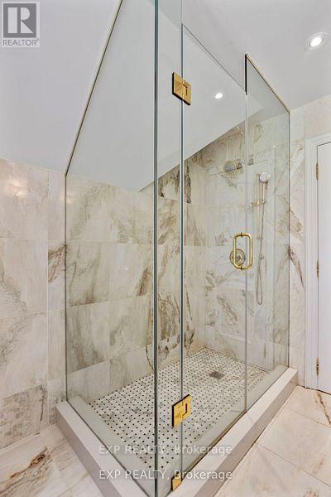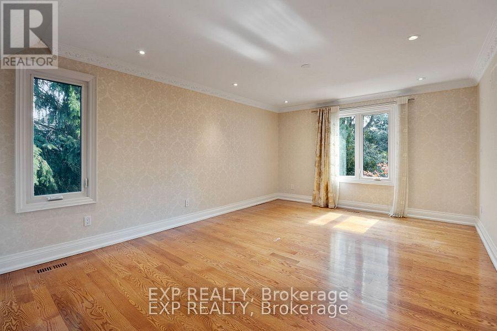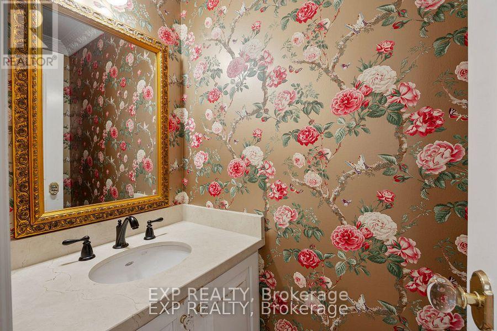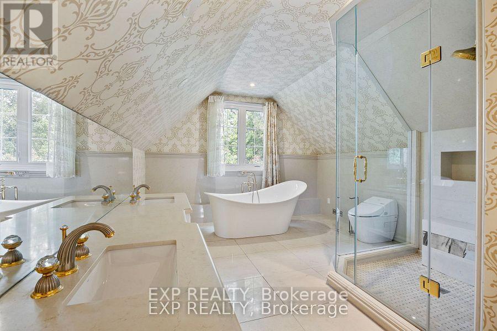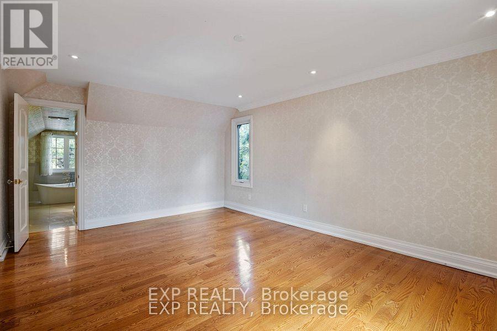5 Bedroom
5 Bathroom
2,500 - 3,000 ft2
Fireplace
Inground Pool
Central Air Conditioning
Forced Air
$6,180 Monthly
Location! Location! *** Executive Home in secluded neighborhood *** Park like setting with Heated Inground Pool *** Spacious Lot and Driveway *** Walking Distance to Carlton Park and Top Ranking Schools : William Berczy Junior and Unionville High ***Fee Minutes Drive to Hwy 407/404 *** Close to Plazas, First Markham Place, City Hall, Hotels, Churches...*** Renovated Kitchen and Baths *** Walkout Basement with Sauna, Rec Room, Wet Bar, Fireplace *** (id:53661)
Property Details
|
MLS® Number
|
N12431384 |
|
Property Type
|
Single Family |
|
Community Name
|
Unionville |
|
Equipment Type
|
Water Heater |
|
Parking Space Total
|
4 |
|
Pool Type
|
Inground Pool |
|
Rental Equipment Type
|
Water Heater |
Building
|
Bathroom Total
|
5 |
|
Bedrooms Above Ground
|
4 |
|
Bedrooms Below Ground
|
1 |
|
Bedrooms Total
|
5 |
|
Age
|
16 To 30 Years |
|
Appliances
|
Water Heater |
|
Basement Features
|
Walk Out |
|
Basement Type
|
Full |
|
Construction Style Attachment
|
Detached |
|
Cooling Type
|
Central Air Conditioning |
|
Exterior Finish
|
Brick |
|
Fireplace Present
|
Yes |
|
Fireplace Total
|
3 |
|
Foundation Type
|
Poured Concrete |
|
Half Bath Total
|
2 |
|
Heating Fuel
|
Natural Gas |
|
Heating Type
|
Forced Air |
|
Stories Total
|
2 |
|
Size Interior
|
2,500 - 3,000 Ft2 |
|
Type
|
House |
|
Utility Water
|
Municipal Water |
Parking
Land
|
Acreage
|
No |
|
Sewer
|
Sanitary Sewer |
Rooms
| Level |
Type |
Length |
Width |
Dimensions |
|
Second Level |
Primary Bedroom |
5.3 m |
4.2 m |
5.3 m x 4.2 m |
|
Second Level |
Primary Bedroom |
6.7 m |
5.6 m |
6.7 m x 5.6 m |
|
Second Level |
Bedroom 3 |
3.7 m |
3.1 m |
3.7 m x 3.1 m |
|
Second Level |
Bedroom 4 |
3.7 m |
3 m |
3.7 m x 3 m |
|
Basement |
Sitting Room |
6.1 m |
4.2 m |
6.1 m x 4.2 m |
|
Basement |
Bedroom 5 |
6.1 m |
4 m |
6.1 m x 4 m |
|
Basement |
Recreational, Games Room |
6.3 m |
4.1 m |
6.3 m x 4.1 m |
|
Ground Level |
Dining Room |
4.3 m |
3.8 m |
4.3 m x 3.8 m |
|
Ground Level |
Living Room |
6.7 m |
4.1 m |
6.7 m x 4.1 m |
|
Ground Level |
Kitchen |
5.4 m |
3.8 m |
5.4 m x 3.8 m |
|
Ground Level |
Family Room |
5.3 m |
4.2 m |
5.3 m x 4.2 m |
Utilities
|
Cable
|
Available |
|
Electricity
|
Installed |
https://www.realtor.ca/real-estate/28923425/70-hemingway-crescent-markham-unionville-unionville

