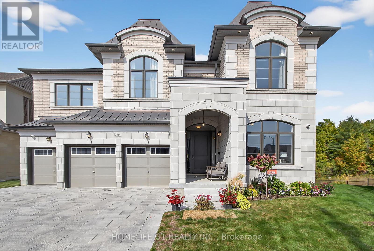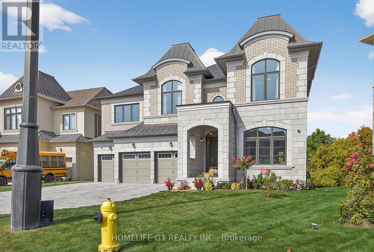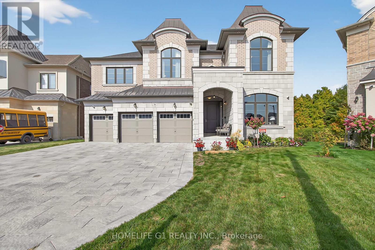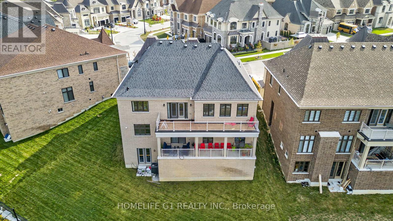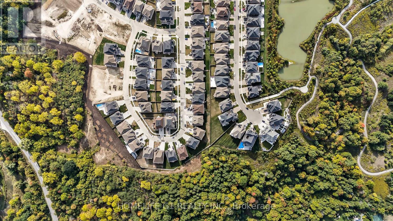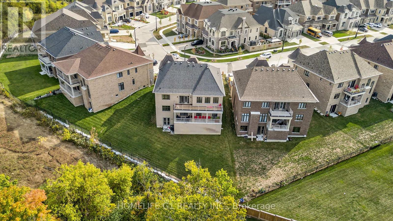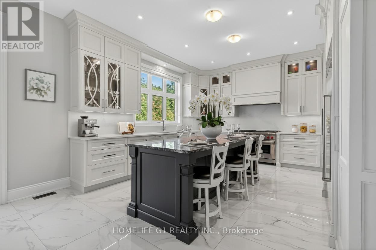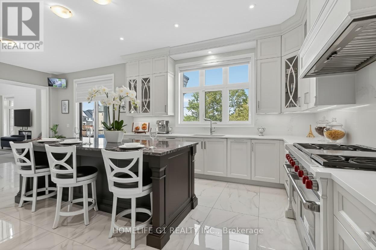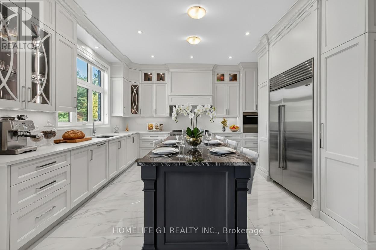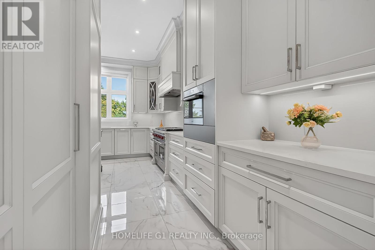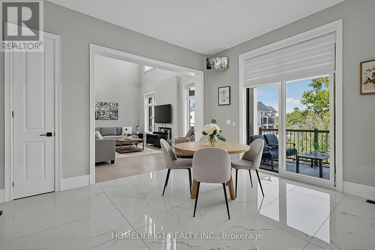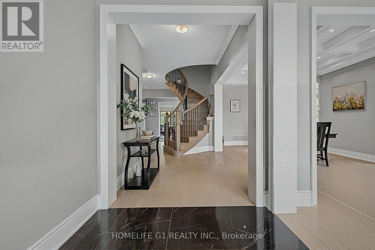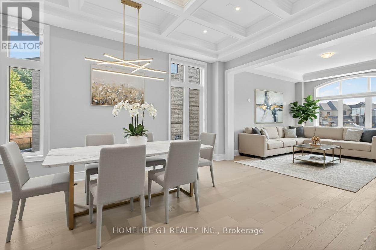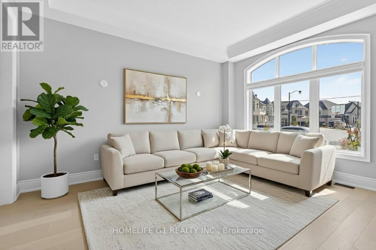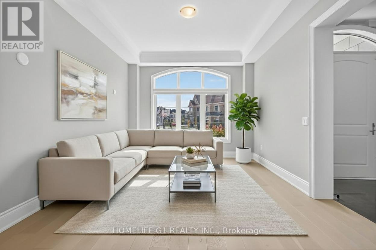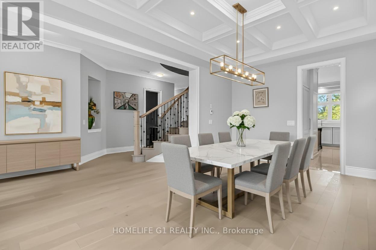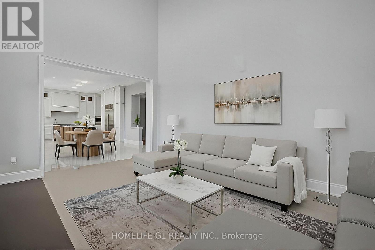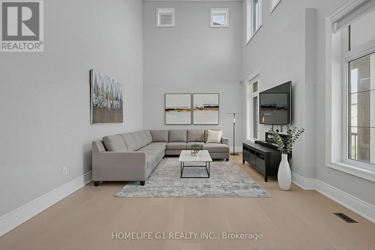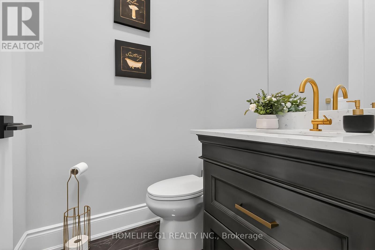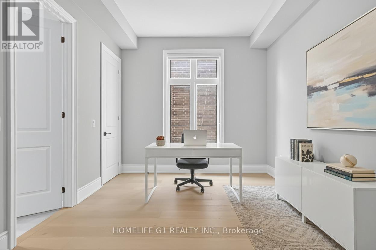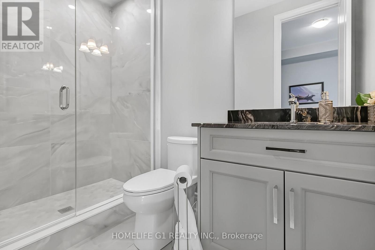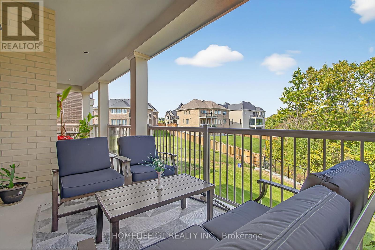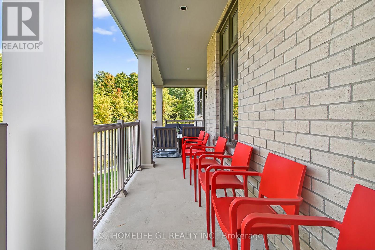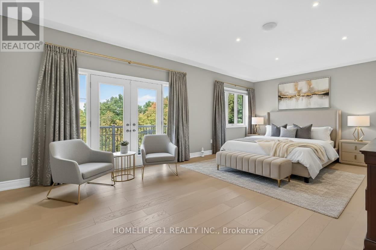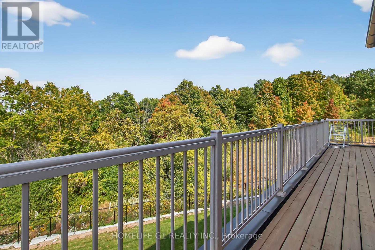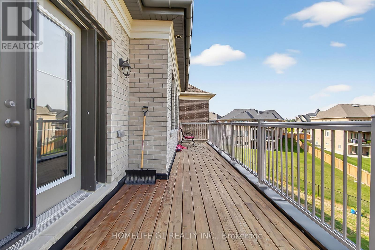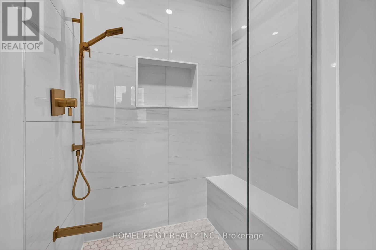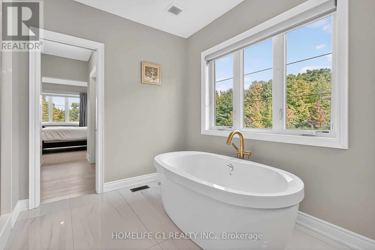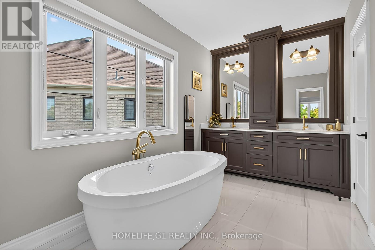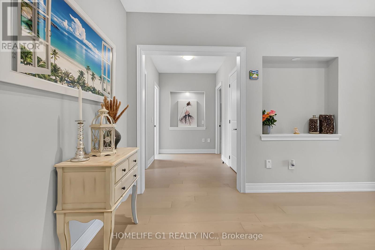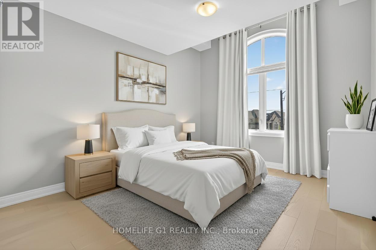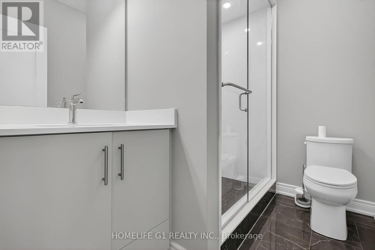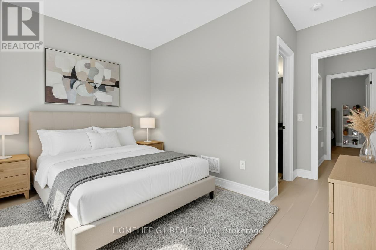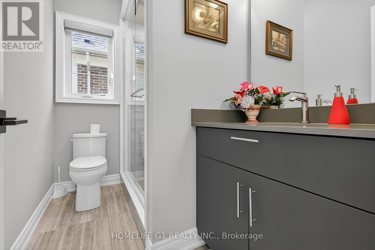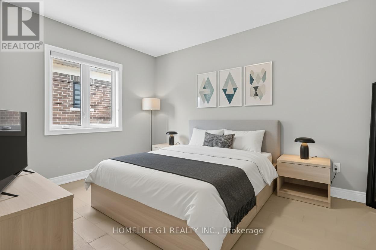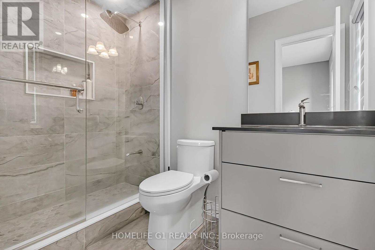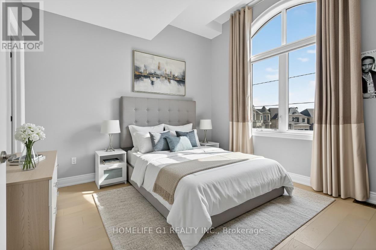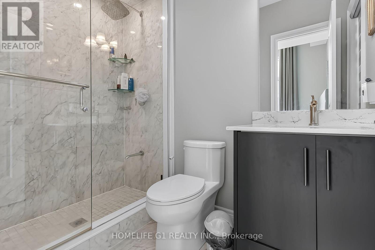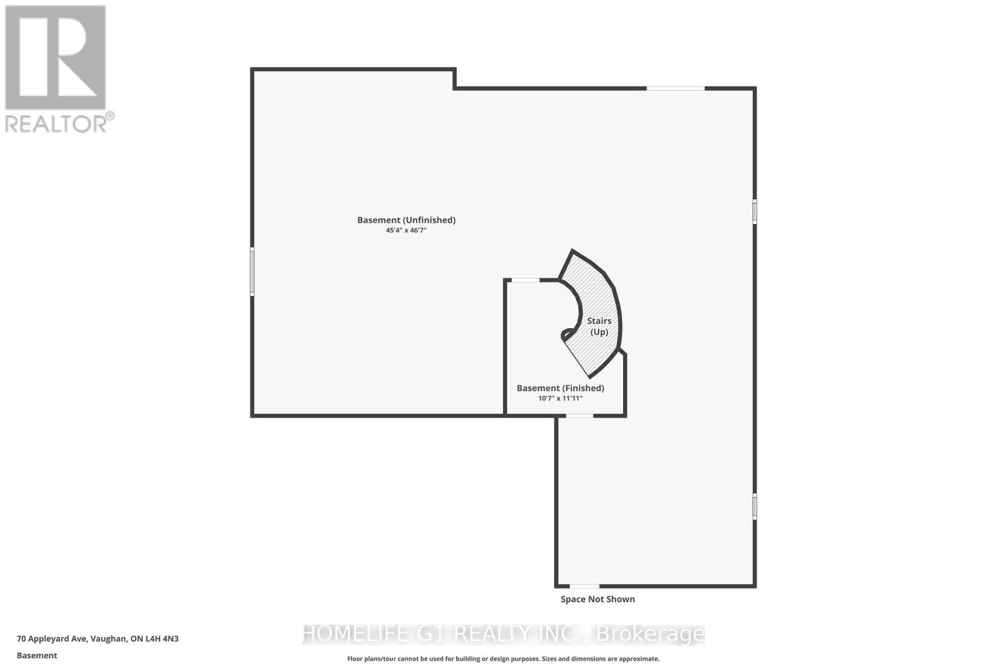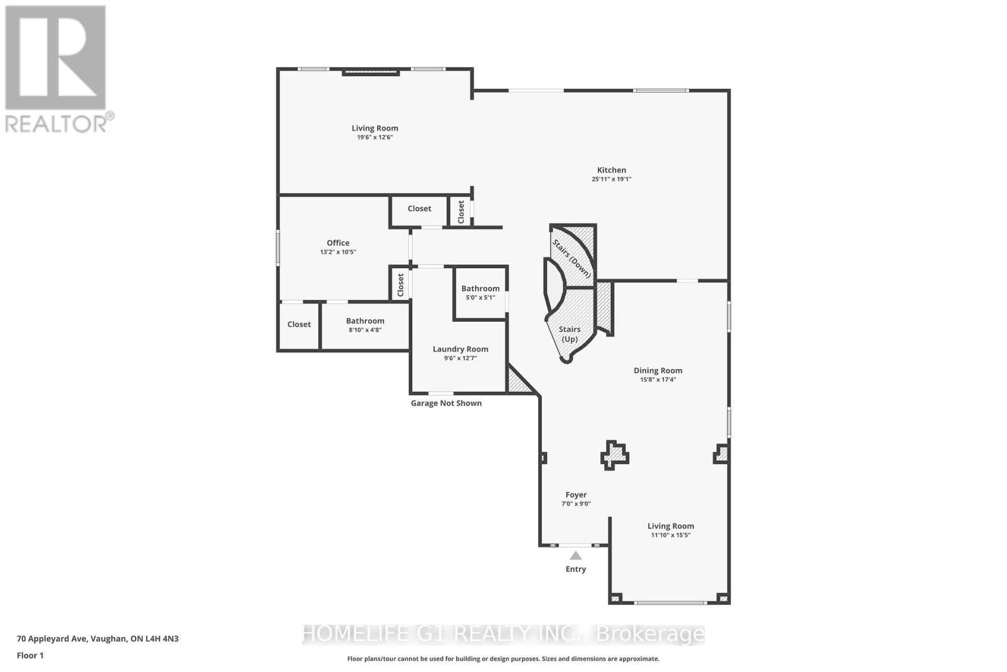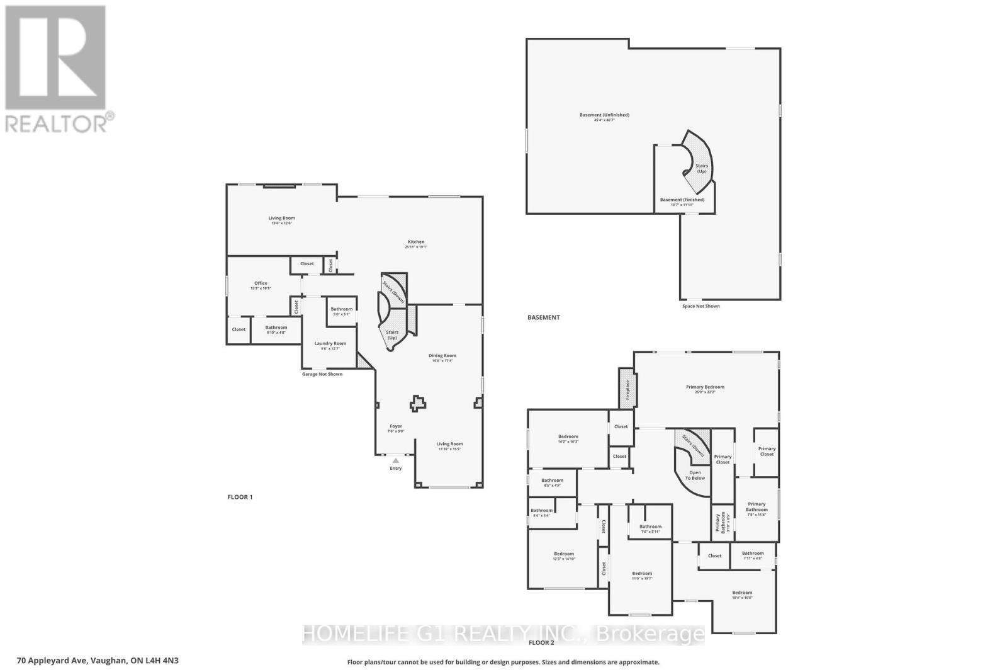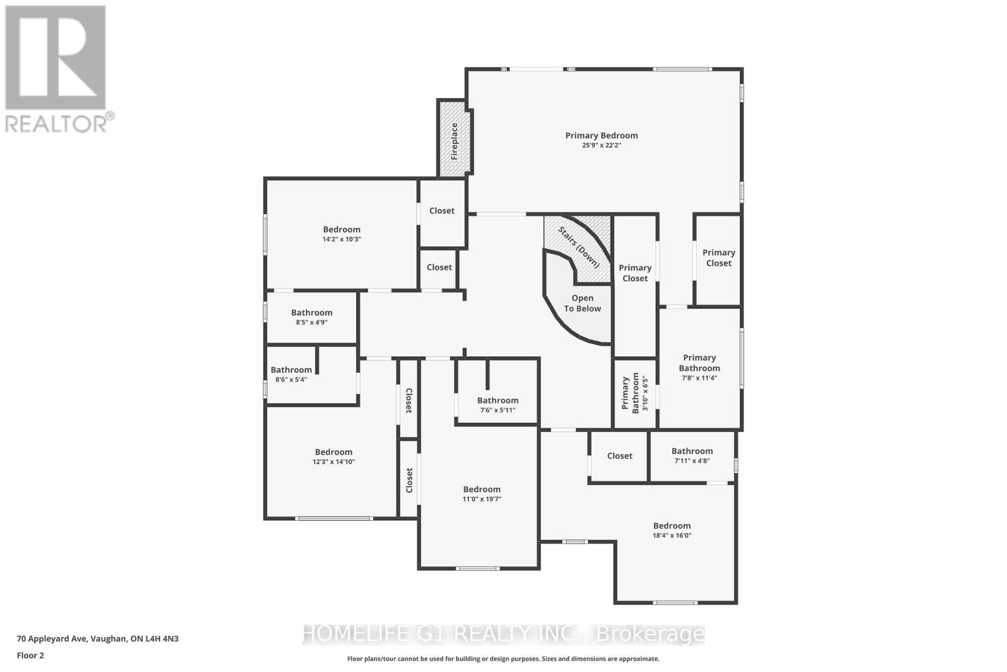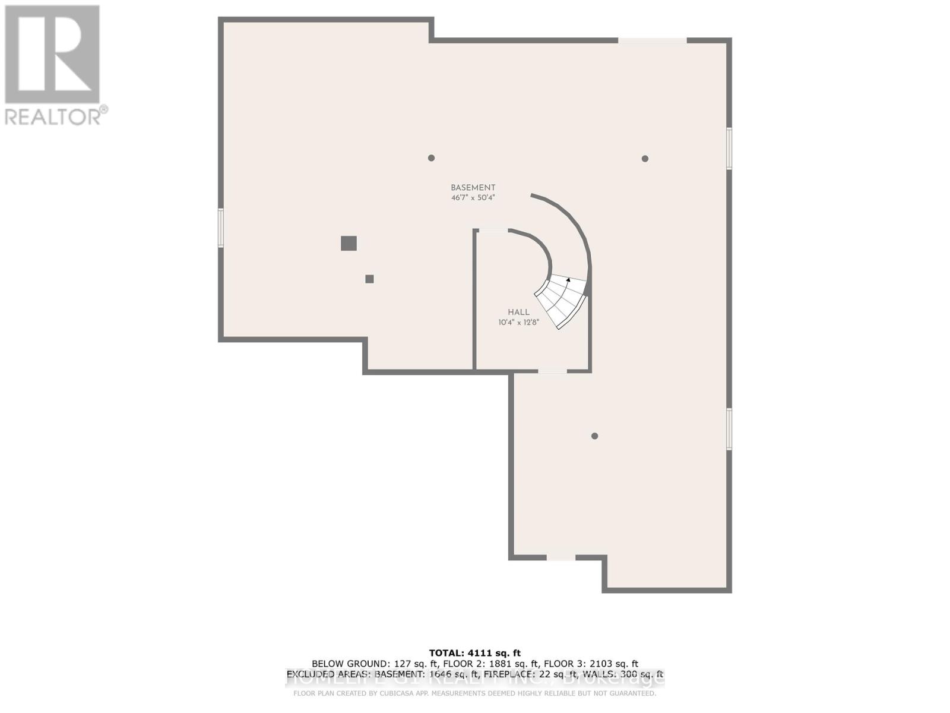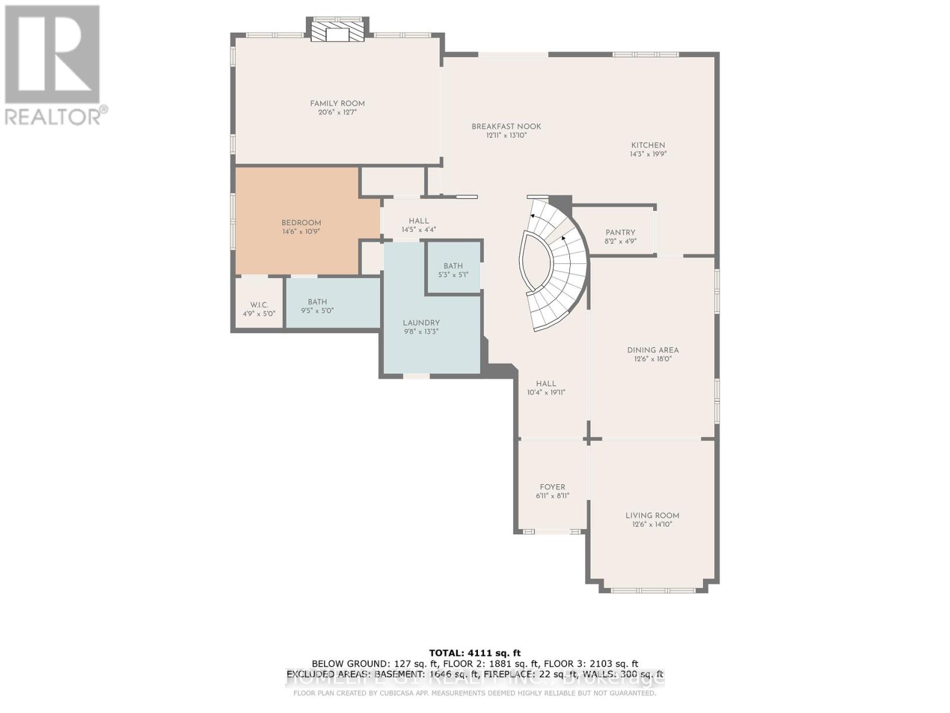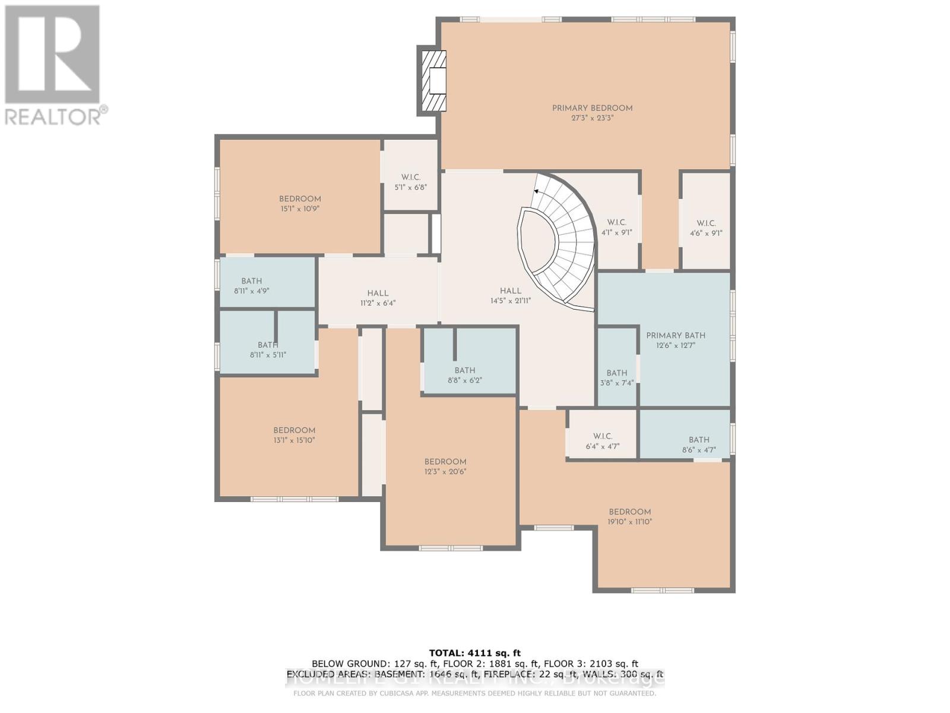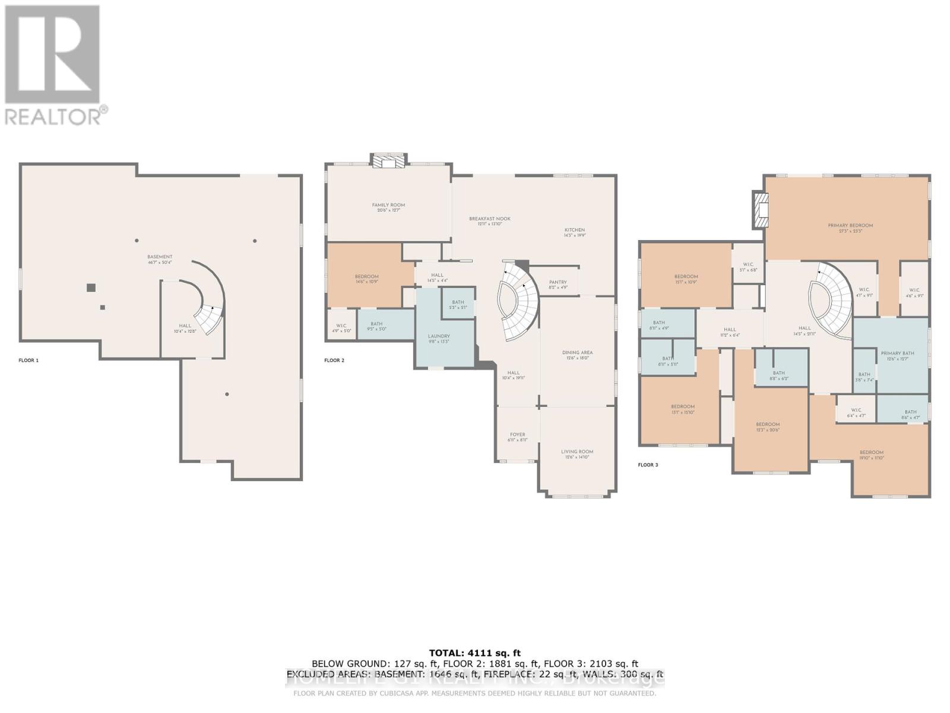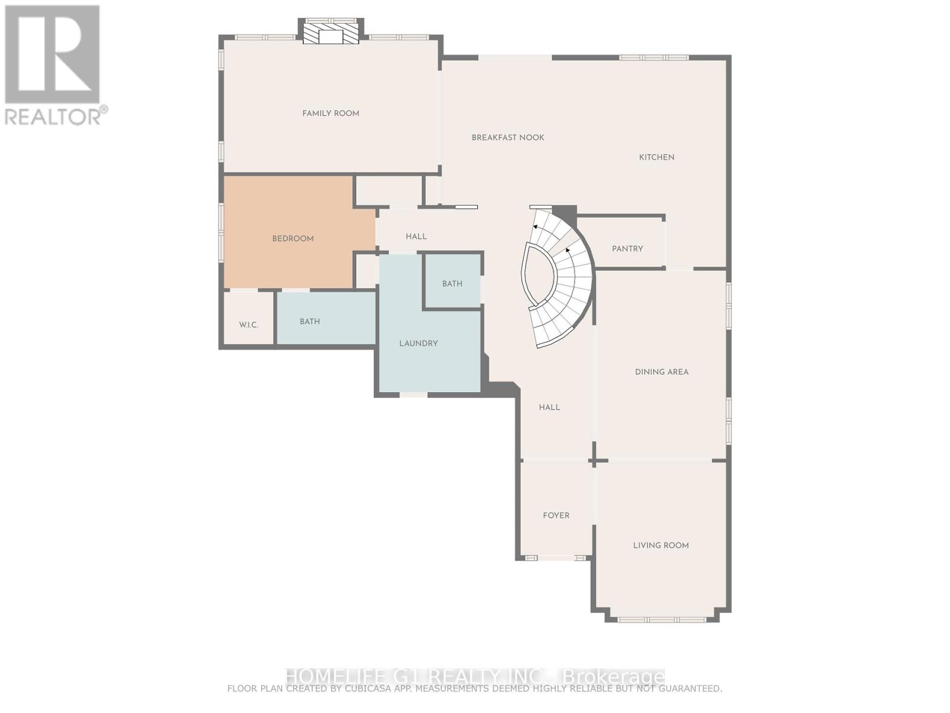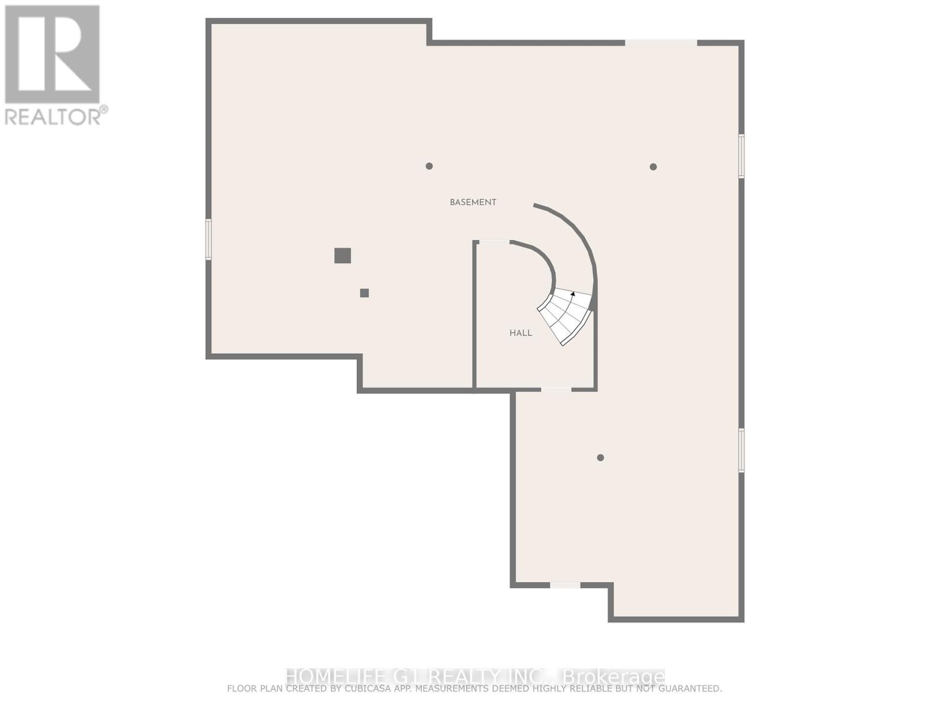6 Bedroom
7 Bathroom
3,500 - 5,000 ft2
Fireplace
Central Air Conditioning
Forced Air
$3,490,000
*** Welcome to this breathtaking Executive Residence, built by Countrywide Homes, and set on a rare pie-shaped premium Walkout Ravine Lot. This detached two-story Estate Home offers 6 spacious Bedrooms, 6.5 Bathrooms, and 3-car garage with parking for up to 9 Vehicles the perfect blend of Luxury, Functionality, and Exclusivity. Paid $525,000 towards the Lot Premium and an additional $350,000 in Builder Upgrades, making this home truly one of a kind. Step inside to discover a grand layout where elegance meets comfort. The Chefs Kitchen from Builder is a masterpiece, featuring a massive Quartz Island, professional-grade Wolf Range, Sub-Zero Refrigerator and Freezer, and extended custom cabinetry designed with both beauty and storage in mind. The Family room is a sanctuary boasting soaring High Ceilings, a cozy fireplace, and breathtaking Ravine Views. The Coffered Ceiling in the dining room, Pot lights throughout and Oversized Windows really set the luxury tone and brighten the whole house. ** Bedroom on Main Floor with 5 pc Ensuite can be used as - In Laws Suite or as an Office. The Primary Suite is a Private Retreat, complete with a Fireplace, a Spa-like Ensuite featuring Heated floors, His and Her large Closets and tranquil views of the Ravine. This home is designed for Modern Living and peace of mind, equipped with a Smart Alarm System, Security Cameras, Video Doorbell, and Automatic Garage openers. From the Walkout Basement that brings nature to your doorstep, this residence redefines Perfect Living. This isn't just a home it's an executive lifestyle waiting to be experienced. (id:53661)
Property Details
|
MLS® Number
|
N12427656 |
|
Property Type
|
Single Family |
|
Neigbourhood
|
Kleinburg |
|
Community Name
|
Kleinburg |
|
Amenities Near By
|
Park |
|
Equipment Type
|
Water Heater - Gas, Water Heater |
|
Features
|
Ravine, Carpet Free, In-law Suite |
|
Parking Space Total
|
9 |
|
Rental Equipment Type
|
Water Heater - Gas, Water Heater |
Building
|
Bathroom Total
|
7 |
|
Bedrooms Above Ground
|
6 |
|
Bedrooms Total
|
6 |
|
Appliances
|
Garage Door Opener Remote(s), Oven - Built-in, Central Vacuum, Water Heater |
|
Basement Features
|
Separate Entrance, Walk Out |
|
Basement Type
|
N/a |
|
Construction Style Attachment
|
Detached |
|
Cooling Type
|
Central Air Conditioning |
|
Exterior Finish
|
Brick |
|
Fire Protection
|
Alarm System, Security System, Smoke Detectors |
|
Fireplace Present
|
Yes |
|
Flooring Type
|
Tile |
|
Foundation Type
|
Concrete |
|
Half Bath Total
|
1 |
|
Heating Fuel
|
Natural Gas |
|
Heating Type
|
Forced Air |
|
Stories Total
|
2 |
|
Size Interior
|
3,500 - 5,000 Ft2 |
|
Type
|
House |
|
Utility Water
|
Municipal Water |
Parking
Land
|
Acreage
|
No |
|
Land Amenities
|
Park |
|
Sewer
|
Sanitary Sewer |
|
Size Depth
|
141 Ft ,6 In |
|
Size Frontage
|
47 Ft ,9 In |
|
Size Irregular
|
47.8 X 141.5 Ft ; 106.92*8.67*141.50*47.79*115.12 |
|
Size Total Text
|
47.8 X 141.5 Ft ; 106.92*8.67*141.50*47.79*115.12 |
Rooms
| Level |
Type |
Length |
Width |
Dimensions |
|
Second Level |
Primary Bedroom |
8.41 m |
4.27 m |
8.41 m x 4.27 m |
|
Second Level |
Bedroom 2 |
4.57 m |
3.35 m |
4.57 m x 3.35 m |
|
Second Level |
Bedroom 3 |
3.96 m |
3.35 m |
3.96 m x 3.35 m |
|
Second Level |
Bedroom 4 |
3.66 m |
4.27 m |
3.66 m x 4.27 m |
|
Second Level |
Bedroom 5 |
3.66 m |
3.66 m |
3.66 m x 3.66 m |
|
Main Level |
Living Room |
3.66 m |
5.49 m |
3.66 m x 5.49 m |
|
Main Level |
Dining Room |
3.66 m |
4.57 m |
3.66 m x 4.57 m |
|
Main Level |
Foyer |
2.16 m |
2.71 m |
2.16 m x 2.71 m |
|
Main Level |
Laundry Room |
2.8 m |
4.02 m |
2.8 m x 4.02 m |
|
Main Level |
Bedroom |
3.66 m |
3.66 m |
3.66 m x 3.66 m |
|
Main Level |
Kitchen |
4.27 m |
4.57 m |
4.27 m x 4.57 m |
|
Main Level |
Pantry |
1.83 m |
1.22 m |
1.83 m x 1.22 m |
|
Main Level |
Eating Area |
3.96 m |
4.21 m |
3.96 m x 4.21 m |
|
Main Level |
Family Room |
6.1 m |
3.96 m |
6.1 m x 3.96 m |
https://www.realtor.ca/real-estate/28915089/70-appleyard-avenue-vaughan-kleinburg-kleinburg

