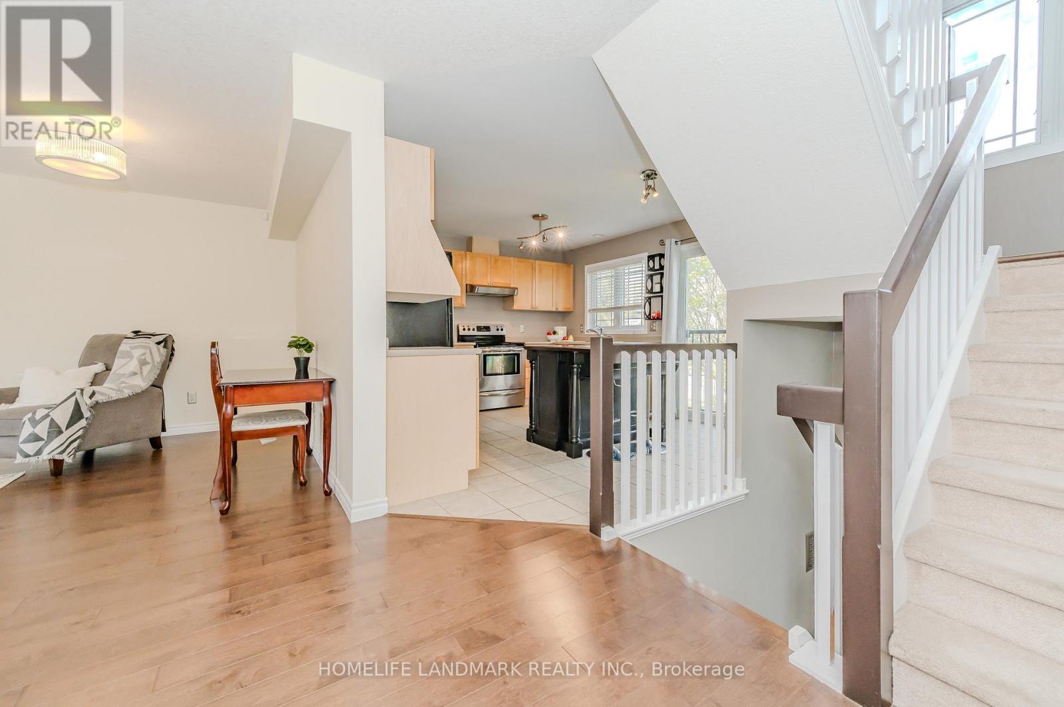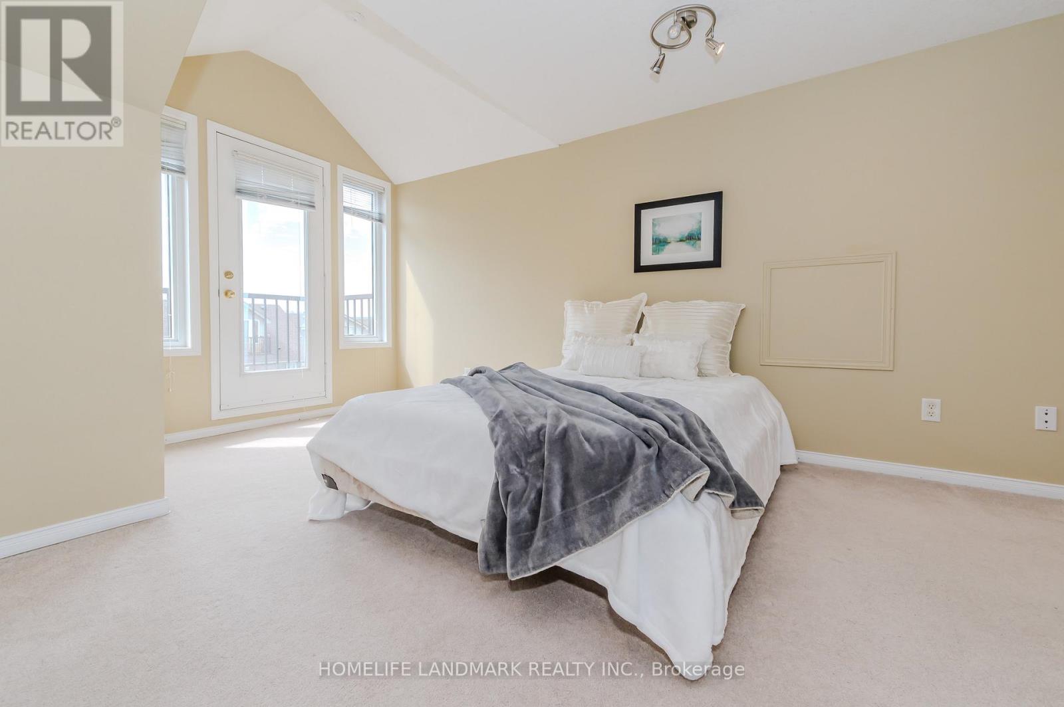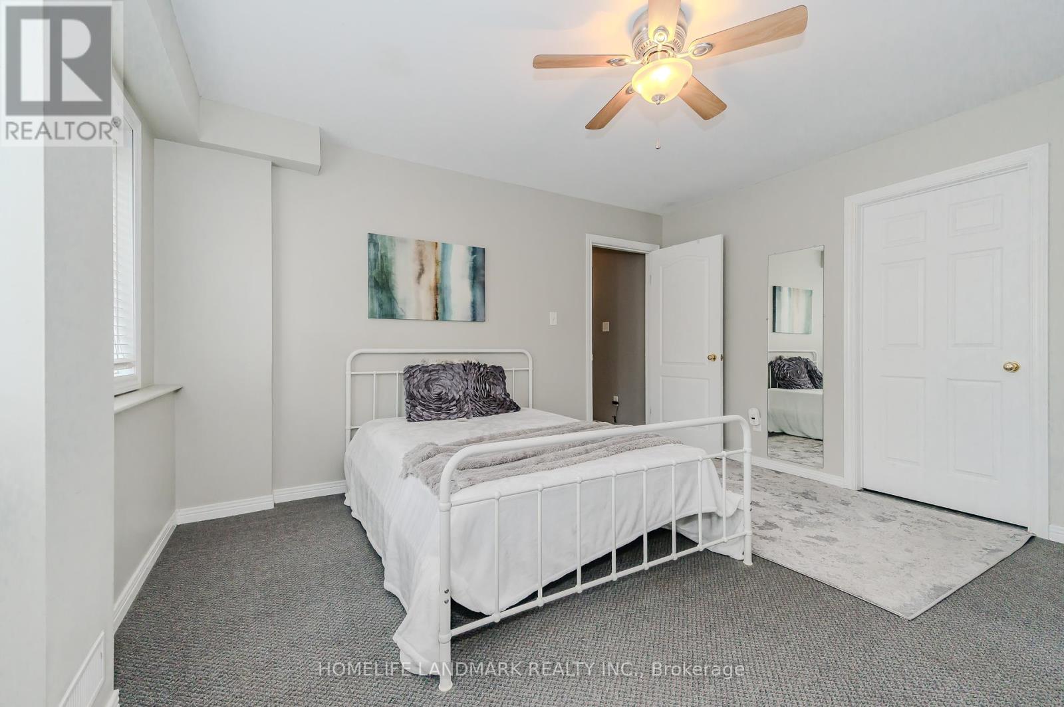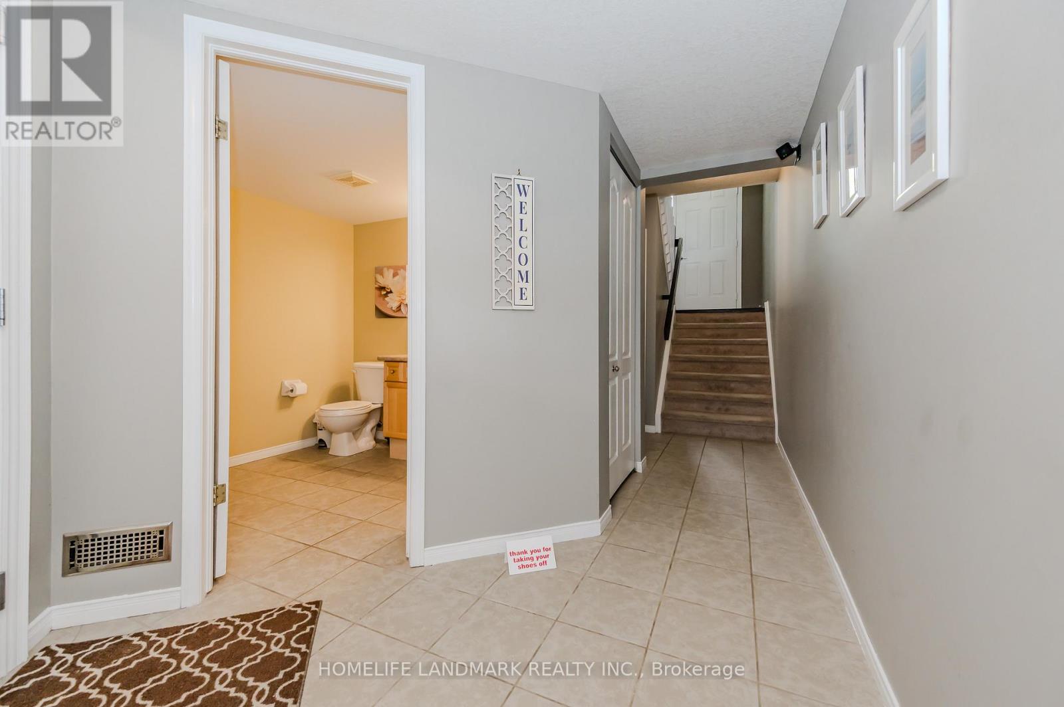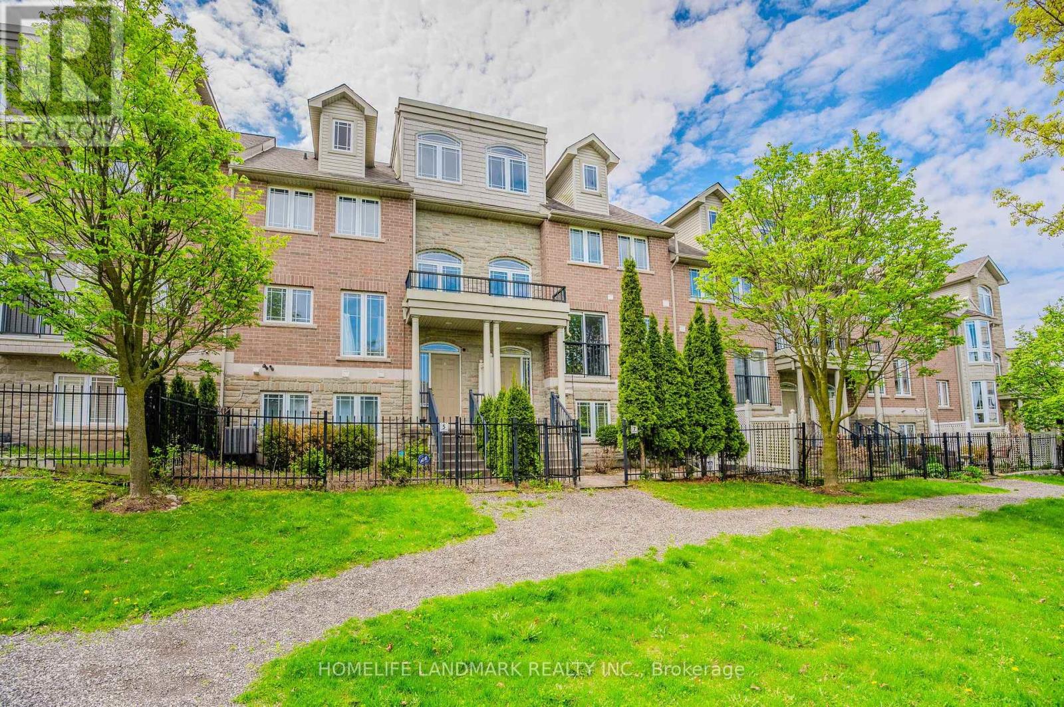7 Whitehall Lane Cambridge, Ontario N1R 8N3
$719,000Maintenance, Common Area Maintenance
$236 Monthly
Maintenance, Common Area Maintenance
$236 MonthlyLuxury Townhome.Garage access to Main level floor equipped with a large bedroom(two big above grade windows and closet),Convenient 2Pc Bath.2nd Floor Kitchen has central island, corner pantry, Family room with gas fireplace for family gathering.Dinning combined with Family room.Hardwood flooring.Walk out to deck through French door.3rd floor Grand Sized Master Bedroom -his/her Closets, 4Pc Ensuite,separate shower. Additional Bedroom And 3Pc Bath.Laundry room conviently located on main floor.4th Level Loft Currently Used As Fourth Bedroom- Could Easily Be Used As Rec-Room/ Office.Access To Balcony from loft!. Outdoor Patio Space And A View Of The Beautifully-Maintained Courtyard.Walking Distance to Schools, Architecture of University of Waterloo, Galt Collegiate Institute,Cambridge bus terminal,Historic Cambridge downtown,Unique Shops/Restaurants,Theatre, Farmers Market,Grand River, Parks and Trails.15 mins drive to 401 highway and Conestoga College Kitchener. Brand New Fridge, Brand New Range. (id:53661)
Property Details
| MLS® Number | X12155915 |
| Property Type | Single Family |
| Neigbourhood | Galt |
| Community Features | Pet Restrictions |
| Features | Balcony, In Suite Laundry |
| Parking Space Total | 3 |
Building
| Bathroom Total | 3 |
| Bedrooms Above Ground | 4 |
| Bedrooms Total | 4 |
| Age | 16 To 30 Years |
| Appliances | Garage Door Opener Remote(s), Blinds, Dishwasher, Dryer, Garage Door Opener, Microwave, Range, Washer, Water Softener, Refrigerator |
| Cooling Type | Central Air Conditioning |
| Exterior Finish | Brick |
| Fireplace Present | Yes |
| Flooring Type | Ceramic, Hardwood, Carpeted |
| Half Bath Total | 1 |
| Heating Fuel | Natural Gas |
| Heating Type | Forced Air |
| Stories Total | 3 |
| Size Interior | 1,600 - 1,799 Ft2 |
| Type | Row / Townhouse |
Parking
| Garage |
Land
| Acreage | No |
Rooms
| Level | Type | Length | Width | Dimensions |
|---|---|---|---|---|
| Second Level | Kitchen | 4.18 m | 3.72 m | 4.18 m x 3.72 m |
| Second Level | Family Room | 5.32 m | 4.59 m | 5.32 m x 4.59 m |
| Second Level | Dining Room | 3.52 m | 1.63 m | 3.52 m x 1.63 m |
| Third Level | Primary Bedroom | 4.08 m | 3.55 m | 4.08 m x 3.55 m |
| Third Level | Bathroom | 3.03 m | 2.76 m | 3.03 m x 2.76 m |
| Third Level | Bedroom 2 | 3.31 m | 2.72 m | 3.31 m x 2.72 m |
| Third Level | Bathroom | 2.17 m | 1.99 m | 2.17 m x 1.99 m |
| Third Level | Laundry Room | 2 m | 1 m | 2 m x 1 m |
| Main Level | Bathroom | 2.4 m | 2.15 m | 2.4 m x 2.15 m |
| Main Level | Utility Room | 2.53 m | 2.31 m | 2.53 m x 2.31 m |
| Main Level | Bedroom 3 | 4.13 m | 4.04 m | 4.13 m x 4.04 m |
| Upper Level | Bedroom 4 | 7.42 m | 4.27 m | 7.42 m x 4.27 m |
https://www.realtor.ca/real-estate/28329195/7-whitehall-lane-cambridge








