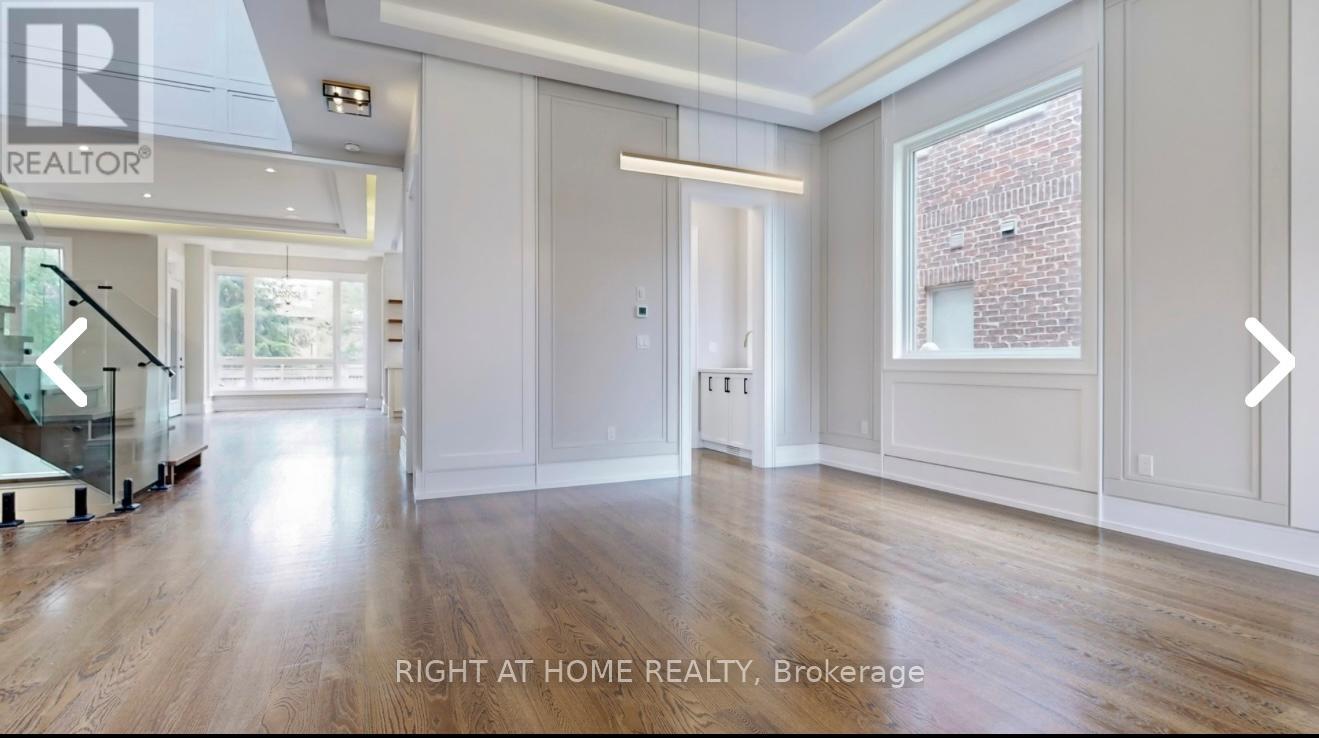5 Bedroom
7 Bathroom
3,500 - 5,000 ft2
Fireplace
Central Air Conditioning
Forced Air
Landscaped
$11,500 Monthly
New Custom Home! Exceptional Layout & Unparalleled Finishes! Approx 4,200 Sq.Ft Of Elegant Living Space! 4 Ensuite bedrooms + Basement with Nanny's Quarters. 2 Laundry rooms. Elevator To All Floors.Fully Fenced & Private Backyard.Convenient Location, Access to shops, Restaurants, Subway, HWY, Best Schools, Malls, Movies, Libraries, Hospitals, Parks And Much More. Watch video! (id:53661)
Property Details
|
MLS® Number
|
C12197178 |
|
Property Type
|
Single Family |
|
Neigbourhood
|
Newtonbrook East |
|
Community Name
|
Newtonbrook East |
|
Features
|
In Suite Laundry, In-law Suite |
|
Parking Space Total
|
6 |
|
Structure
|
Deck, Porch |
Building
|
Bathroom Total
|
7 |
|
Bedrooms Above Ground
|
4 |
|
Bedrooms Below Ground
|
1 |
|
Bedrooms Total
|
5 |
|
Age
|
0 To 5 Years |
|
Appliances
|
Oven - Built-in, Garage Door Opener Remote(s) |
|
Basement Development
|
Finished |
|
Basement Features
|
Walk Out |
|
Basement Type
|
N/a (finished) |
|
Construction Style Attachment
|
Detached |
|
Cooling Type
|
Central Air Conditioning |
|
Exterior Finish
|
Brick |
|
Fireplace Present
|
Yes |
|
Foundation Type
|
Concrete |
|
Half Bath Total
|
1 |
|
Heating Fuel
|
Natural Gas |
|
Heating Type
|
Forced Air |
|
Stories Total
|
2 |
|
Size Interior
|
3,500 - 5,000 Ft2 |
|
Type
|
House |
|
Utility Water
|
Municipal Water |
Parking
Land
|
Acreage
|
No |
|
Landscape Features
|
Landscaped |
|
Sewer
|
Sanitary Sewer |
|
Size Depth
|
144 Ft |
|
Size Frontage
|
56 Ft ,1 In |
|
Size Irregular
|
56.1 X 144 Ft |
|
Size Total Text
|
56.1 X 144 Ft |
https://www.realtor.ca/real-estate/28418779/7-urbandale-avenue-toronto-newtonbrook-east-newtonbrook-east


















