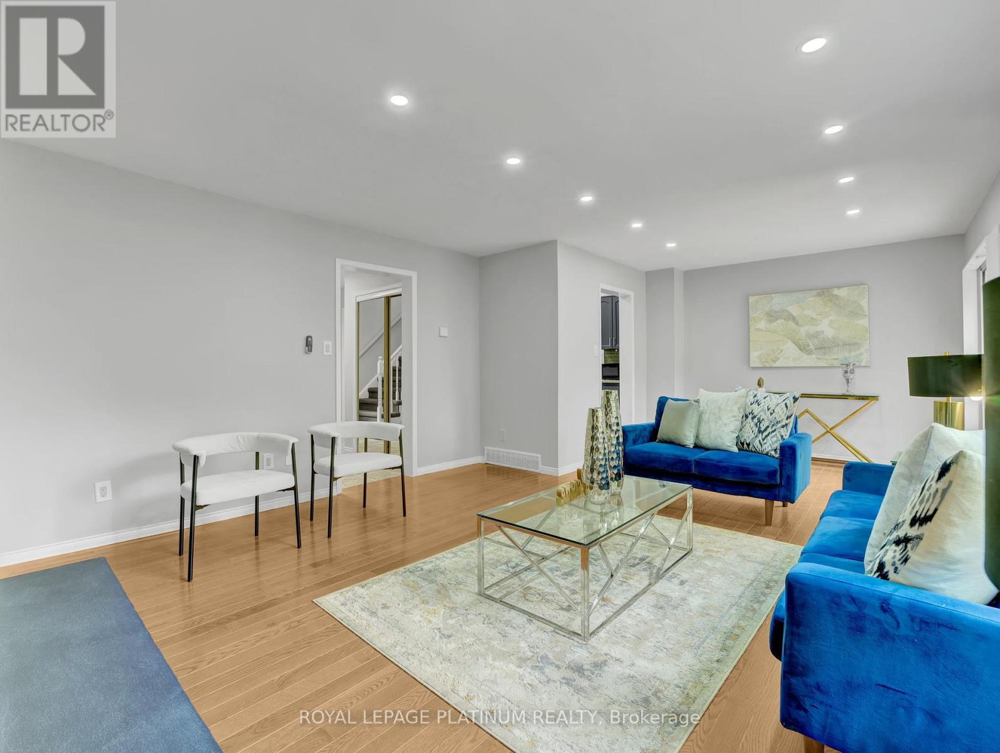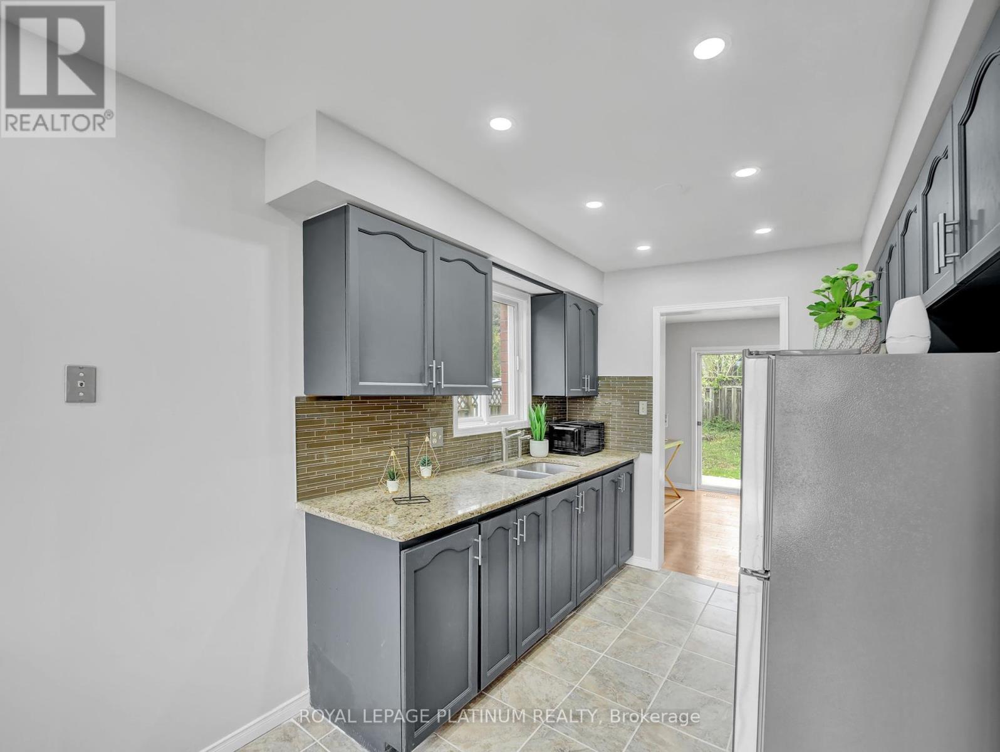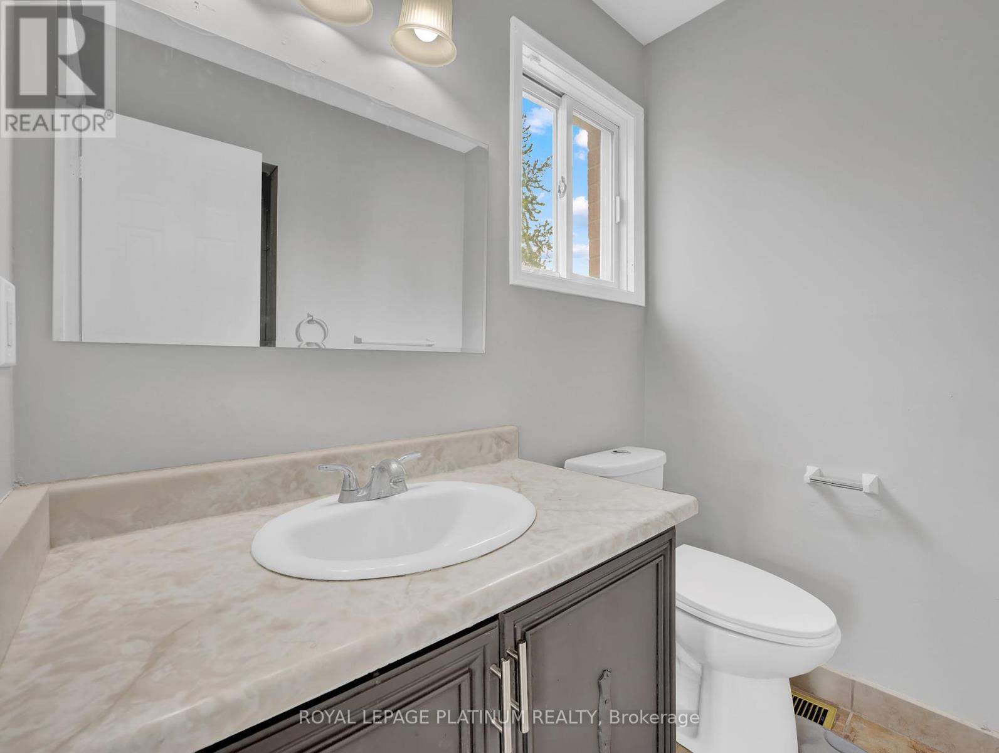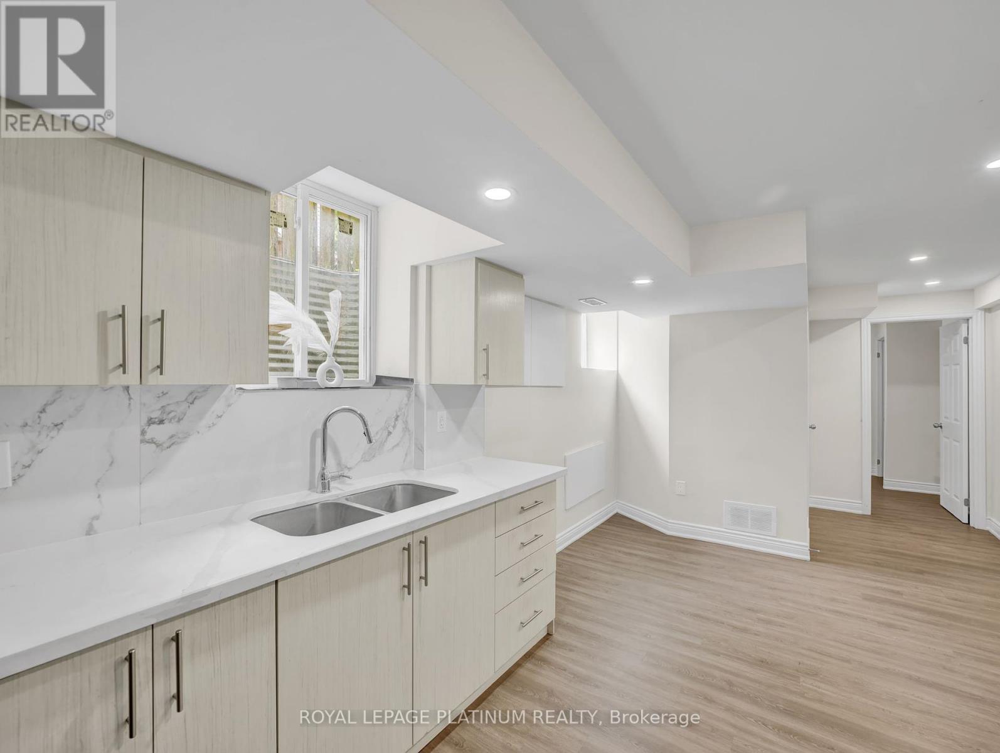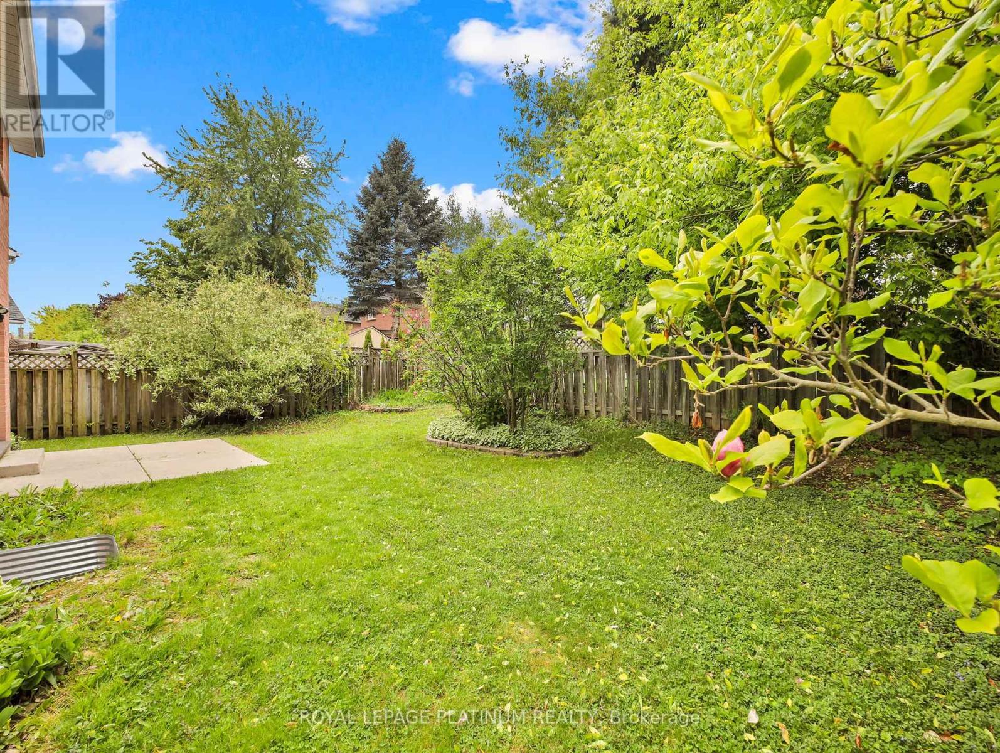7 Sinclair Court Cambridge, Ontario N1T 1K2
$749,000
Absolutely Stunning!!!! Fully Upgraded Home! Immaculate Condition Family Sized Detach Home Featuring 2 Bedroom Legal Basement Apartment & Parking For up to 8 Cars (2 Garage, 6 Driveway) Located In The Highly Desirable Galt North Community of Cambridge! This Home Is Situated on a Quiet Court Offering Peace & Tranquility. The Main Level is Bright and Spacious With Tons Of Windows, Oak Hardwood Floors, Main Floor Laundry, Fully Upgraded Eat-in Kitchen With Beautiful Granite Counters, Huge Living/Dining Including a Fireplace, Perfect for Entertaining! Upstairs 3 Good-Sized Bedrooms With The Primary Bedroom Featuring a 3 Piece Ensuite, Brand New 2 Bed Legal Basement Apartment. Close to Shopping, Multiple Prestigious Schools, Shades Mills Conservation Park, Trails, Minutes to Hwy 401, Less Than 2 Minute Walk To Public Transit. Come and Check Out This Gorgeous Home-Will Not Last Long!!! (id:53661)
Open House
This property has open houses!
2:00 pm
Ends at:4:00 pm
2:00 pm
Ends at:4:00 pm
Property Details
| MLS® Number | X12168918 |
| Property Type | Single Family |
| Parking Space Total | 8 |
Building
| Bathroom Total | 4 |
| Bedrooms Above Ground | 3 |
| Bedrooms Below Ground | 2 |
| Bedrooms Total | 5 |
| Appliances | Dishwasher, Dryer, Two Stoves, Washer, Two Refrigerators |
| Basement Features | Apartment In Basement, Separate Entrance |
| Basement Type | N/a |
| Construction Style Attachment | Detached |
| Cooling Type | Central Air Conditioning |
| Exterior Finish | Brick |
| Fireplace Present | Yes |
| Flooring Type | Ceramic, Hardwood |
| Foundation Type | Poured Concrete |
| Half Bath Total | 1 |
| Heating Fuel | Natural Gas |
| Heating Type | Forced Air |
| Stories Total | 2 |
| Type | House |
| Utility Water | Municipal Water |
Parking
| Attached Garage | |
| Garage |
Land
| Acreage | No |
| Sewer | Sanitary Sewer |
| Size Depth | 121 Ft ,5 In |
| Size Frontage | 59 Ft ,2 In |
| Size Irregular | 59.2 X 121.48 Ft |
| Size Total Text | 59.2 X 121.48 Ft |
Rooms
| Level | Type | Length | Width | Dimensions |
|---|---|---|---|---|
| Second Level | Primary Bedroom | 4.04 m | 3.76 m | 4.04 m x 3.76 m |
| Second Level | Bedroom 2 | 3.4 m | 3 m | 3.4 m x 3 m |
| Second Level | Bedroom 3 | 3.33 m | 3 m | 3.33 m x 3 m |
| Basement | Bedroom | Measurements not available | ||
| Basement | Bedroom | Measurements not available | ||
| Basement | Kitchen | Measurements not available | ||
| Basement | Recreational, Games Room | Measurements not available | ||
| Main Level | Kitchen | 3.48 m | 2.24 m | 3.48 m x 2.24 m |
| Main Level | Living Room | 3.4 m | 2.95 m | 3.4 m x 2.95 m |
| Main Level | Dining Room | 4.29 m | 3.91 m | 4.29 m x 3.91 m |
| Main Level | Laundry Room | Measurements not available |
https://www.realtor.ca/real-estate/28357537/7-sinclair-court-cambridge







