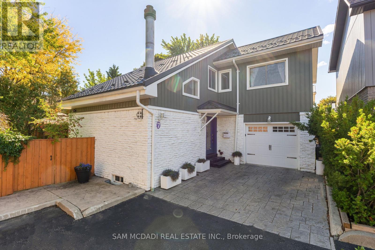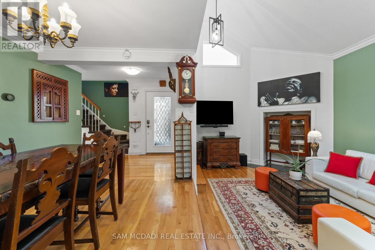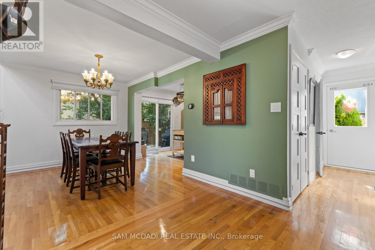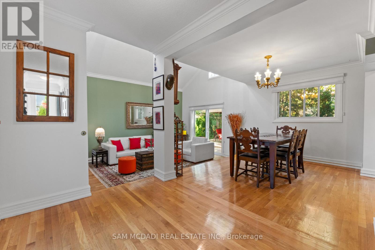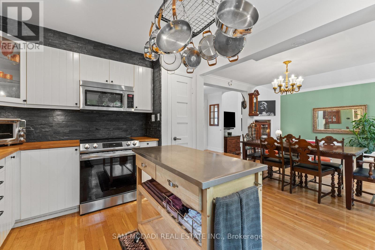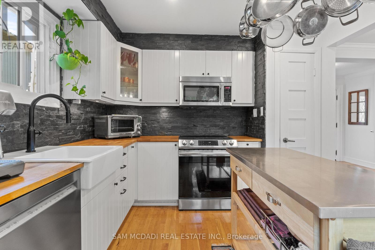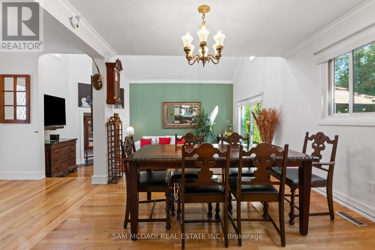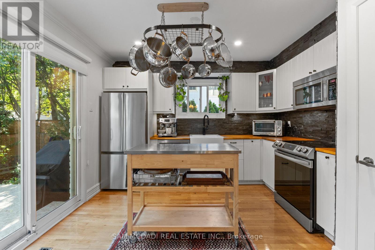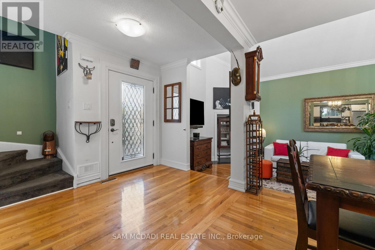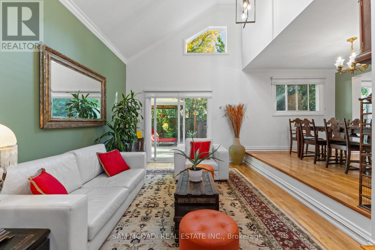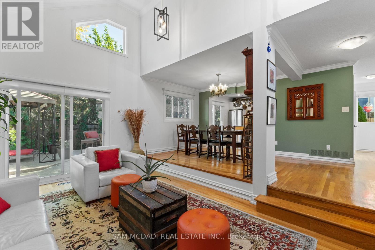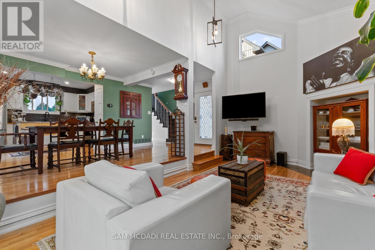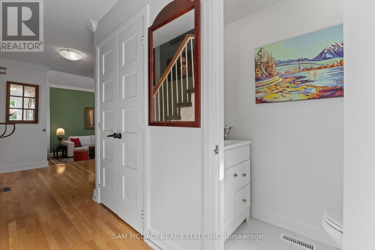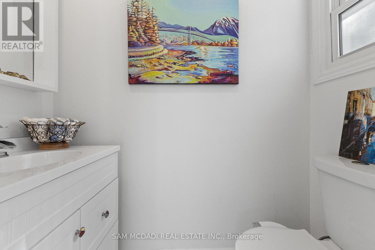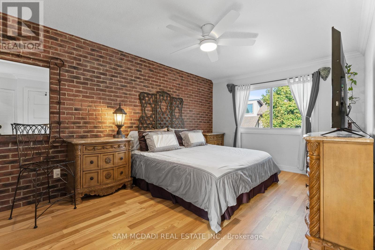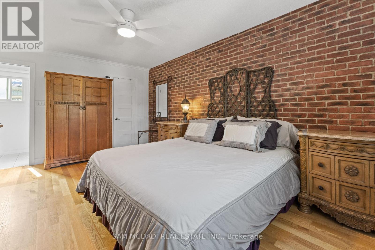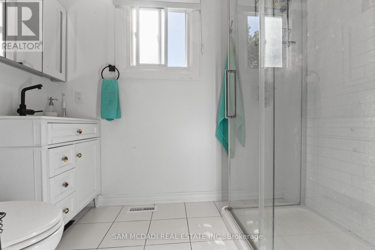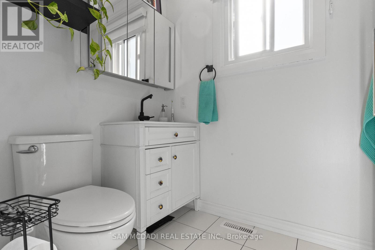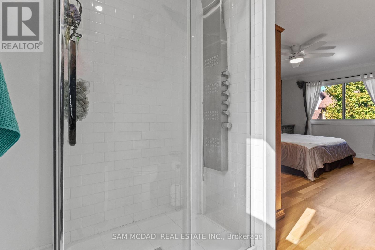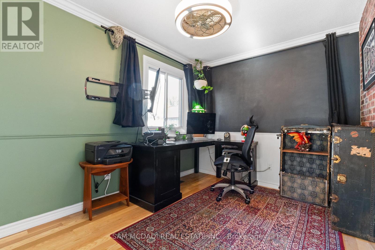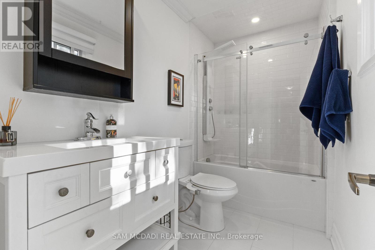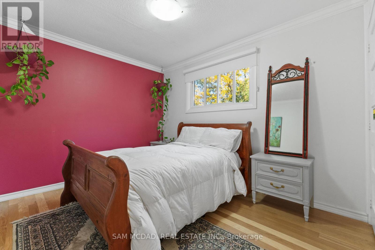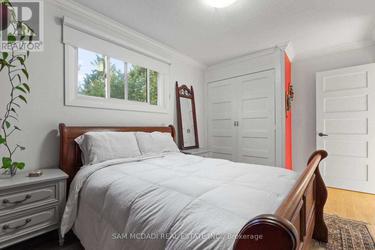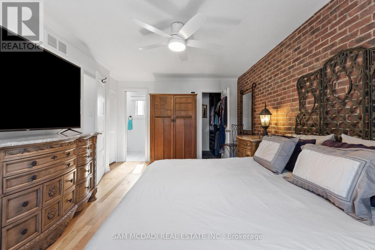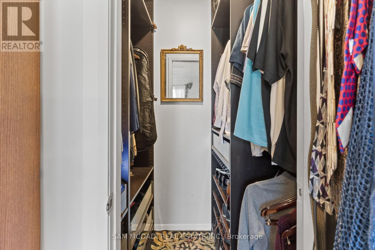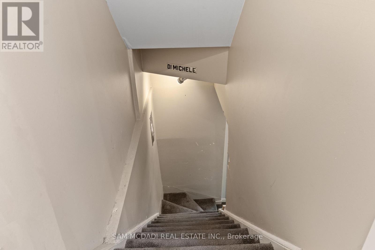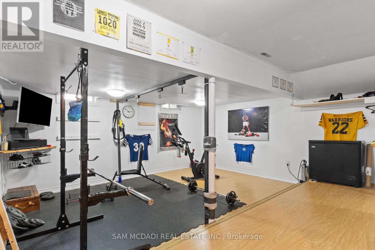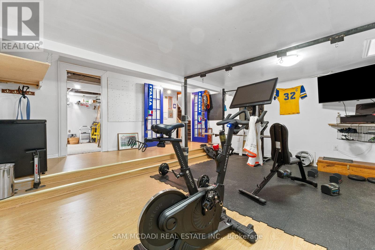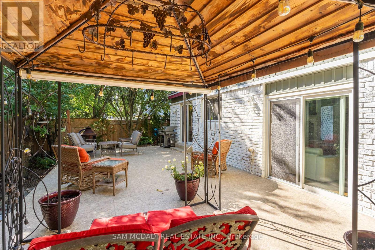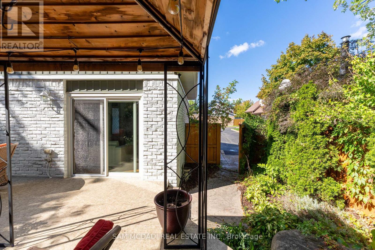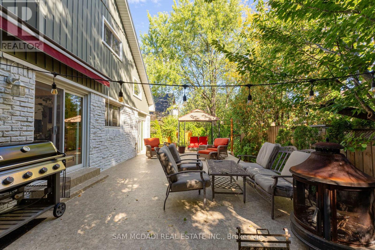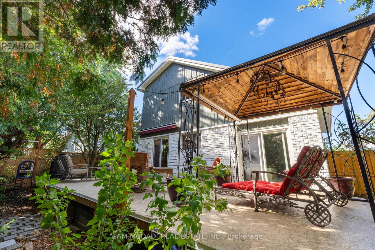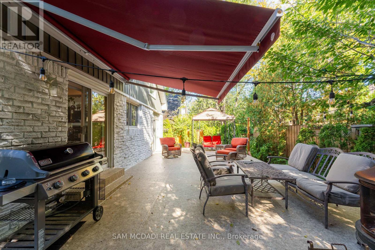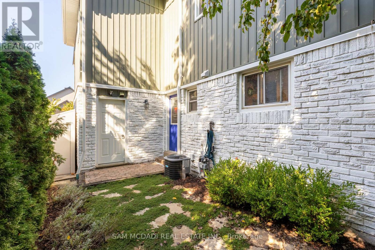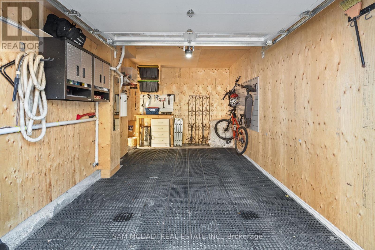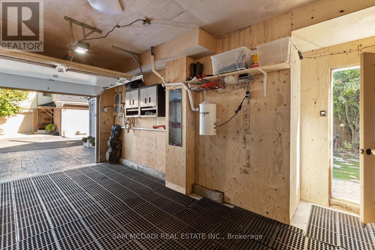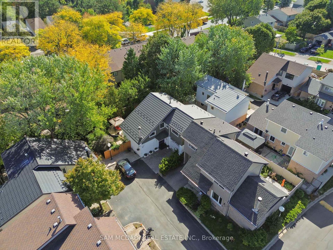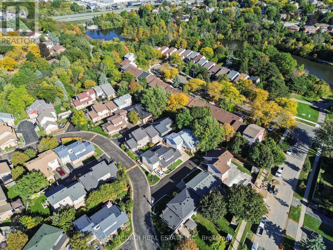3 Bedroom
3 Bathroom
1,100 - 1,500 ft2
Fireplace
Central Air Conditioning
Forced Air
$975,000Maintenance, Parcel of Tied Land
$185 Monthly
Experience this fully detached 3-bedroom home nestled on a pool-sized lot in a mature, private enclave of just 36 homes. This warm and inviting residence features an open concept main floor layout & stunning 16-foot vaulted ceiling in the living room. The huge master bedroom offers a 4-piece ensuite and his-and-her closets, while the spacious bedrooms provide plenty of comfort. The renovated basement (2015) includes a large recreation area and dedicated office space, perfect for relaxation and productivity. Renovations & updates include: updated kitchen & appliances including removal of interior wall, high windows on main level, solid wood shaker doors, enlarged closets/doors & closet auto lites, upgraded rental vacuum, zebra blinds, smart thermostat, steps lights, track lighting, enlarged custom front door, Duradek rear patio with awning, aluminum roof, exterior siding/insulation & finished garage walls with insulation. Step outside to your private oasis-like yard, ideal for outdoor gatherings and tranquility. Prime location just minutes from the beautiful Lake Wabukayne, trails, schools, shopping, churches, and close to Highways 401 and 403. (id:53661)
Property Details
|
MLS® Number
|
W12459395 |
|
Property Type
|
Single Family |
|
Neigbourhood
|
Meadowvale |
|
Community Name
|
Meadowvale |
|
Parking Space Total
|
3 |
|
Structure
|
Deck |
Building
|
Bathroom Total
|
3 |
|
Bedrooms Above Ground
|
3 |
|
Bedrooms Total
|
3 |
|
Amenities
|
Fireplace(s) |
|
Appliances
|
Central Vacuum, Dryer, Garage Door Opener, Water Heater, Washer, Window Coverings |
|
Basement Development
|
Finished |
|
Basement Type
|
N/a (finished) |
|
Cooling Type
|
Central Air Conditioning |
|
Exterior Finish
|
Brick, Vinyl Siding |
|
Fireplace Present
|
Yes |
|
Fireplace Total
|
1 |
|
Flooring Type
|
Hardwood, Laminate |
|
Foundation Type
|
Unknown |
|
Half Bath Total
|
1 |
|
Heating Fuel
|
Natural Gas |
|
Heating Type
|
Forced Air |
|
Stories Total
|
2 |
|
Size Interior
|
1,100 - 1,500 Ft2 |
|
Type
|
Other |
|
Utility Water
|
Municipal Water |
Parking
Land
|
Acreage
|
No |
|
Sewer
|
Sanitary Sewer |
|
Size Depth
|
59 Ft ,7 In |
|
Size Frontage
|
62 Ft ,3 In |
|
Size Irregular
|
62.3 X 59.6 Ft |
|
Size Total Text
|
62.3 X 59.6 Ft |
Rooms
| Level |
Type |
Length |
Width |
Dimensions |
|
Second Level |
Primary Bedroom |
5.11 m |
3.37 m |
5.11 m x 3.37 m |
|
Second Level |
Bedroom 2 |
4.2 m |
2.82 m |
4.2 m x 2.82 m |
|
Second Level |
Bedroom 3 |
3.18 m |
2.69 m |
3.18 m x 2.69 m |
|
Basement |
Recreational, Games Room |
5.47 m |
5.21 m |
5.47 m x 5.21 m |
|
Main Level |
Living Room |
5.63 m |
3.43 m |
5.63 m x 3.43 m |
|
Main Level |
Dining Room |
3.44 m |
2.92 m |
3.44 m x 2.92 m |
|
Main Level |
Kitchen |
3.54 m |
3.05 m |
3.54 m x 3.05 m |
https://www.realtor.ca/real-estate/28983384/7-pierpont-place-mississauga-meadowvale-meadowvale

