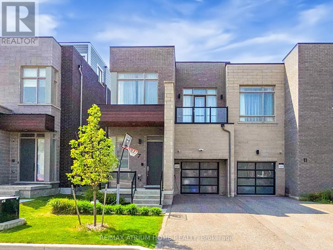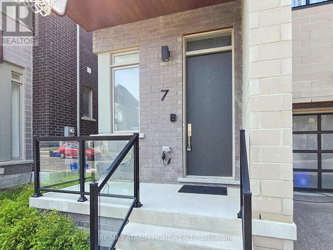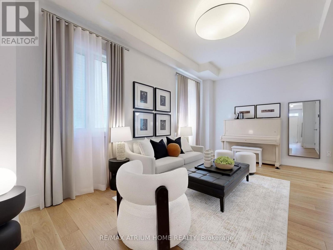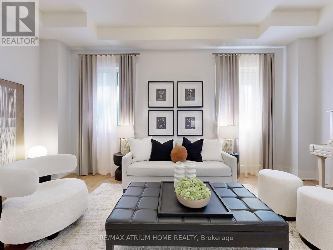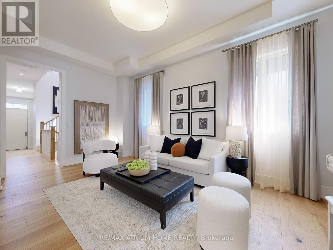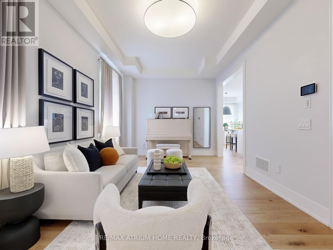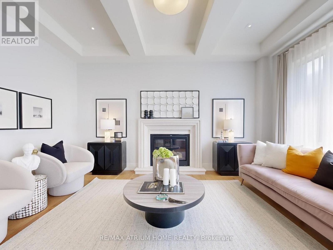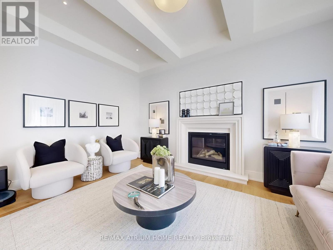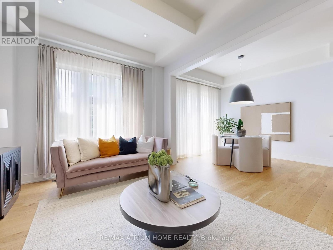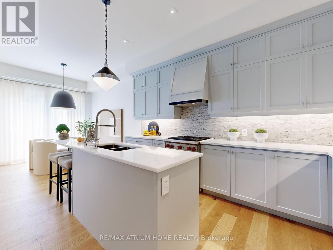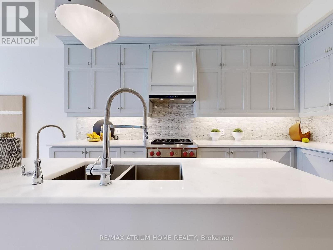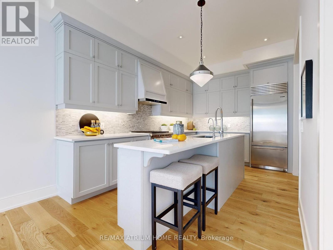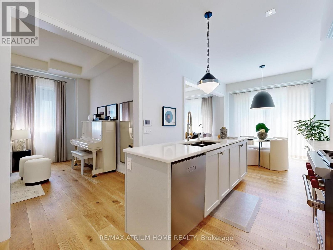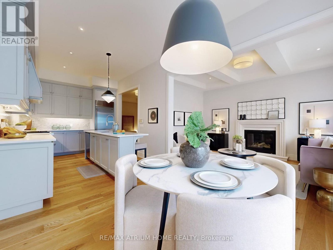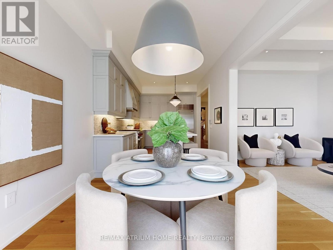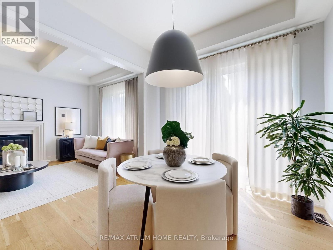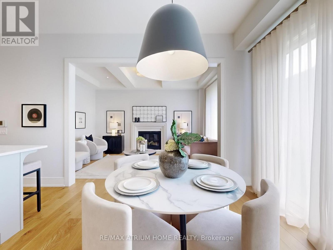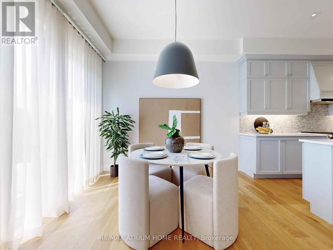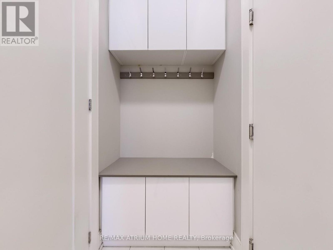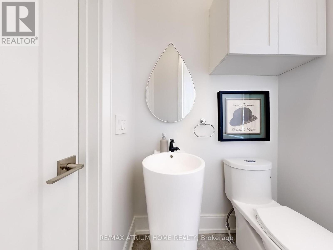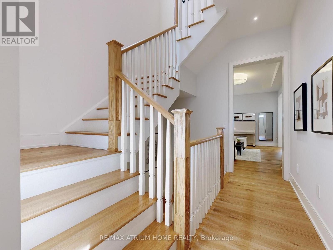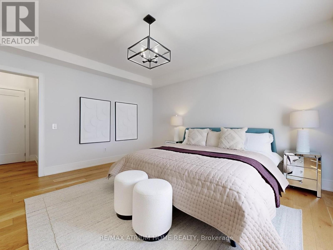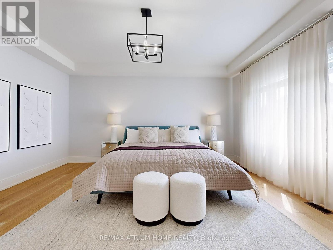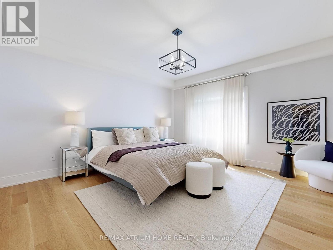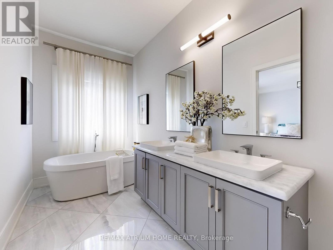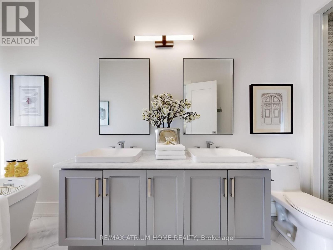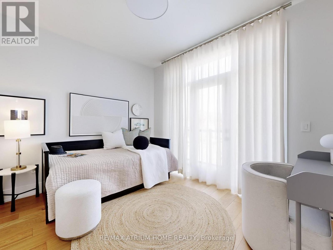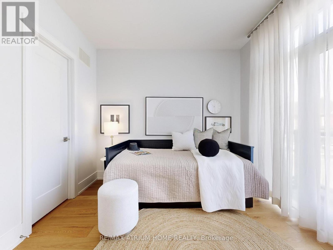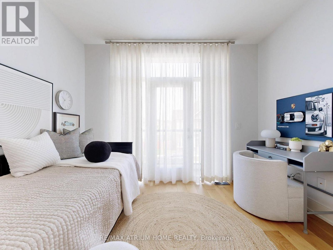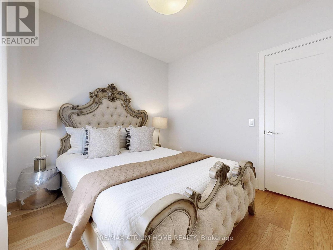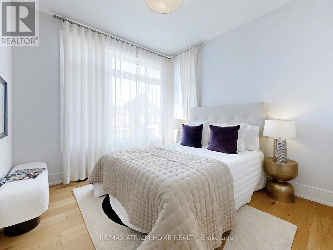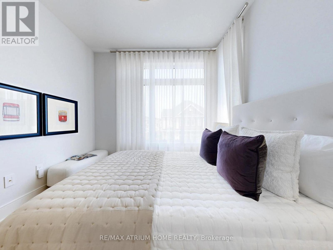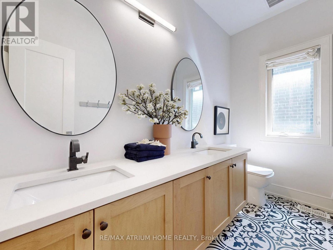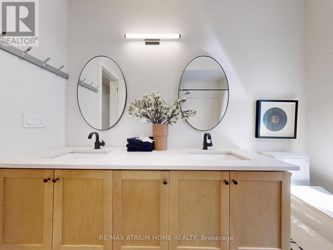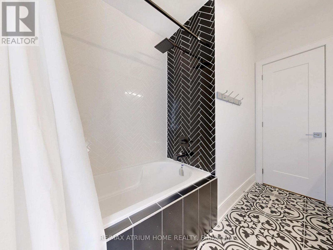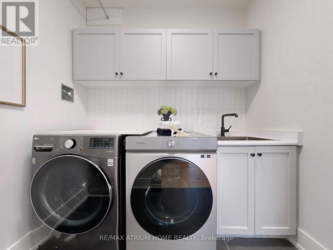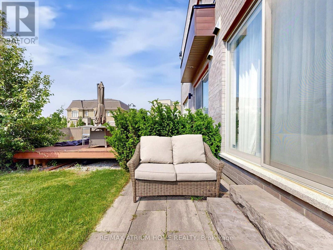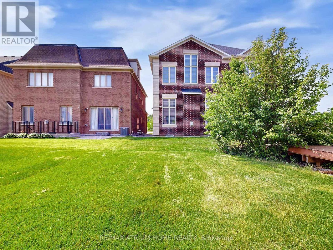4 Bedroom
4 Bathroom
2,000 - 2,500 ft2
Fireplace
Central Air Conditioning
Forced Air
$1,838,000
Welcome To 7 Orbit Ave, Located In Prestigious Observatory Hill, A Luxurious Aspen Ridge 2456 Sq Ft Semi-Detached Home With $100k+ Upgraded, Bright & Spacious W/10' Smooth Waffle Ceilings On Main, 9' on 2nd & Basement. Hardwood Flooring Throughout The Main And Second Floors. Beautiful Open Concept Kitchen With Subzero + Wolf Stainless Steels Appliances, Quartz Countertop, Custom Backsplash, Extended Cabinets, Underlighting Kitchen Cabinet, Extended Marble Countertop Island. The Spacious Living Room Creating A Perfect Space For Relaxation And Entertaining. The Cozy Family Room With A Gas Fireplace And Smooth Waffle Ceiling Is Filled With Natural Light Throughout The Day, And A Walk Out To The Backyard With Natural Gas Line Ready To Connect To BBQ. The Primary Bedroom Is Generously Sized, Offering A 5Pc Ensuite Bathroom With Heated Floor And A Walk-In Closet. The Secondary Bedroom With Balcony Offering 4 Pc Ensuite Bathroom. Two Additional Spacious Bedrooms With Big Windows And Closets. Quartz Vanity In All Baths. 3 Car Parking With No Sidewalk, In-ground Sprinklers System Front Yard. Steps to Public Transit & Observatory Park. Close to Supermarkets, Restaurants, Shopping, Golf, Church, Hwy 404 & 407. Water Softener, Humidifier, HRV, Security System, AC, In-Ceiling Speakers. High Ranking Schools **Bayview Secondary School**Richmond Hill Montessori Private School**Sixteenth Ave Public School. Don's Miss This Lovely Home! (id:53661)
Property Details
|
MLS® Number
|
N12201660 |
|
Property Type
|
Single Family |
|
Community Name
|
Observatory |
|
Parking Space Total
|
3 |
Building
|
Bathroom Total
|
4 |
|
Bedrooms Above Ground
|
4 |
|
Bedrooms Total
|
4 |
|
Appliances
|
Central Vacuum, All, Dishwasher, Dryer, Washer, Window Coverings, Refrigerator |
|
Basement Development
|
Unfinished |
|
Basement Type
|
N/a (unfinished) |
|
Construction Style Attachment
|
Semi-detached |
|
Cooling Type
|
Central Air Conditioning |
|
Exterior Finish
|
Brick |
|
Fireplace Present
|
Yes |
|
Flooring Type
|
Hardwood, Tile |
|
Foundation Type
|
Concrete |
|
Heating Fuel
|
Natural Gas |
|
Heating Type
|
Forced Air |
|
Stories Total
|
2 |
|
Size Interior
|
2,000 - 2,500 Ft2 |
|
Type
|
House |
|
Utility Water
|
Municipal Water |
Parking
Land
|
Acreage
|
No |
|
Sewer
|
Sanitary Sewer |
|
Size Depth
|
98 Ft ,4 In |
|
Size Frontage
|
27 Ft ,1 In |
|
Size Irregular
|
27.1 X 98.4 Ft |
|
Size Total Text
|
27.1 X 98.4 Ft |
Rooms
| Level |
Type |
Length |
Width |
Dimensions |
|
Second Level |
Primary Bedroom |
5.49 m |
4.57 m |
5.49 m x 4.57 m |
|
Second Level |
Bedroom 2 |
3.17 m |
3.05 m |
3.17 m x 3.05 m |
|
Second Level |
Bedroom 3 |
3 m |
3.05 m |
3 m x 3.05 m |
|
Second Level |
Bedroom 4 |
3.51 m |
3.05 m |
3.51 m x 3.05 m |
|
Second Level |
Laundry Room |
2.44 m |
1.83 m |
2.44 m x 1.83 m |
|
Ground Level |
Living Room |
4.57 m |
3.35 m |
4.57 m x 3.35 m |
|
Ground Level |
Dining Room |
4.57 m |
3.35 m |
4.57 m x 3.35 m |
|
Ground Level |
Family Room |
4.88 m |
3.35 m |
4.88 m x 3.35 m |
|
Ground Level |
Kitchen |
4.45 m |
3.01 m |
4.45 m x 3.01 m |
|
Ground Level |
Eating Area |
3.35 m |
3.01 m |
3.35 m x 3.01 m |
https://www.realtor.ca/real-estate/28427997/7-orbit-avenue-richmond-hill-observatory-observatory

