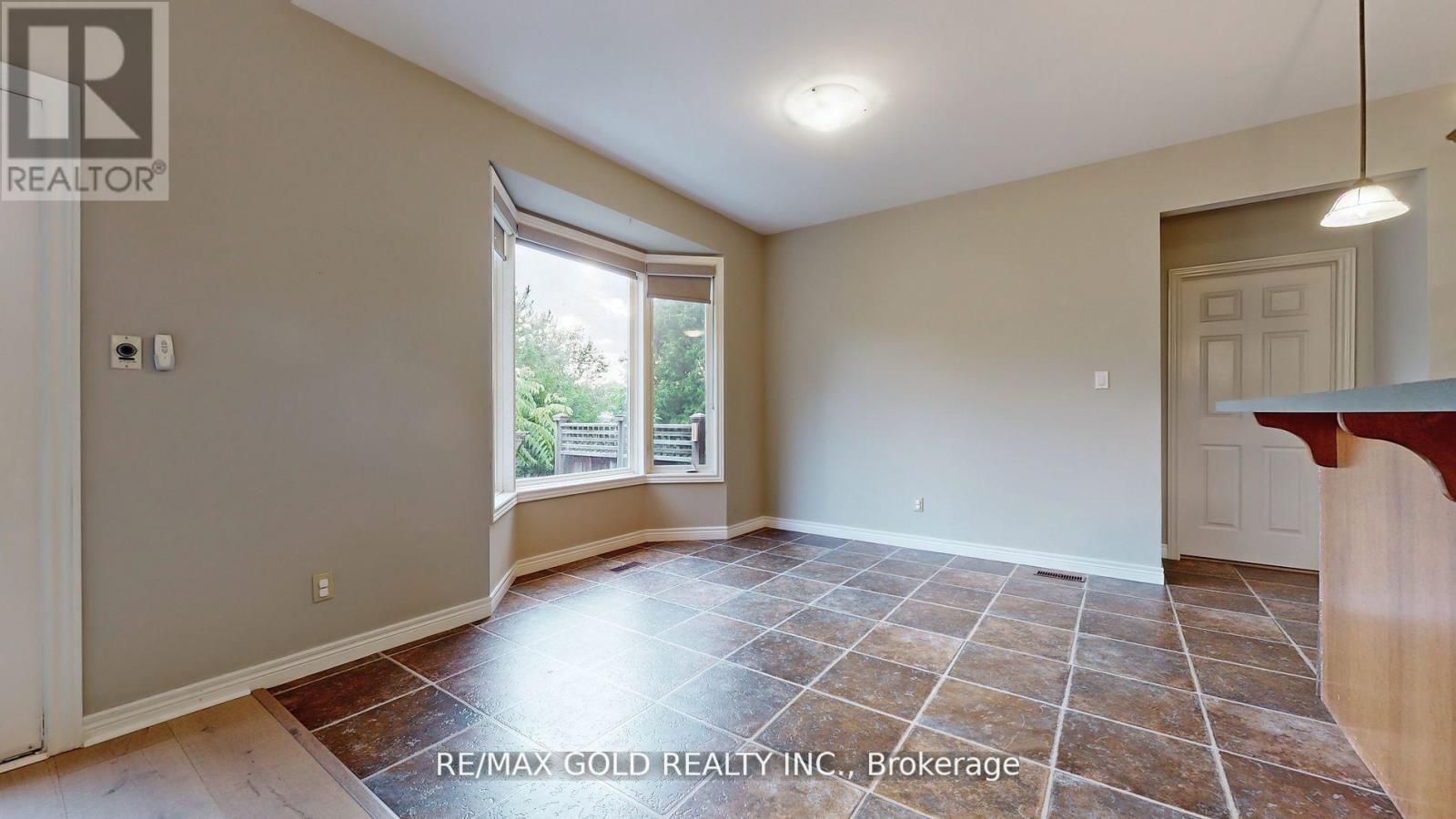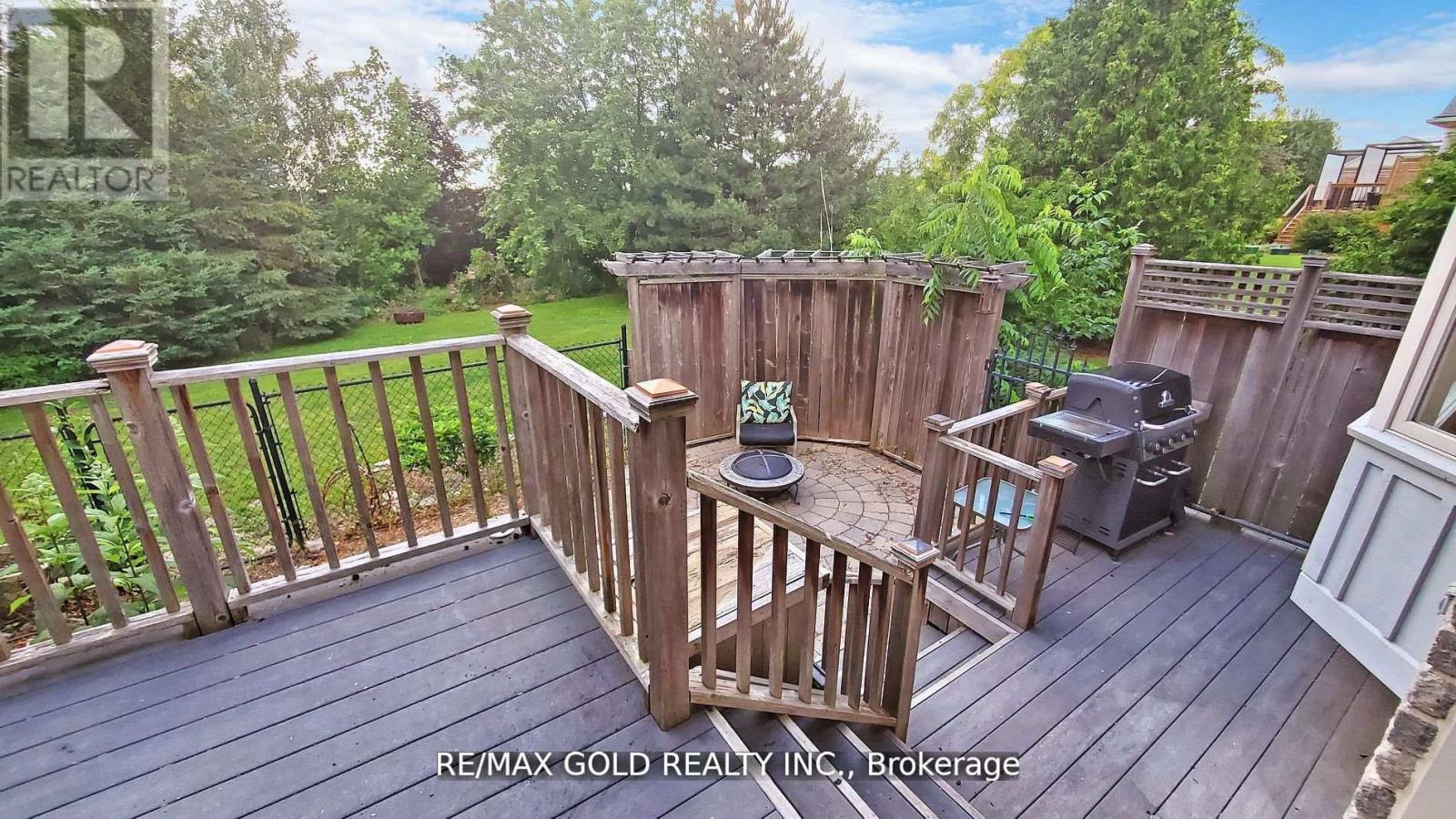4 Bedroom
3 Bathroom
2,000 - 2,500 ft2
Bungalow
Fireplace
Central Air Conditioning
Forced Air
$4,200 Monthly
Welcome to executive living in the beautiful, upscale and quiet village of Freelton. This gorgeous bungalow is situated on a large, park-like private lot and offers a prime location just minutes from the highway. This well built home boasts an impressive layout featuring formal dining options, as well as a den or study. The open concept eat-in kitchen features a breakfast bar overlooking the outdoor balcony and natural landscape while the adjoining living room includes a cozy gas fire place and overlooks the backyard for optimal relaxation. Additionally, you'll find a private master suite complete with walk-in closet and ensuite bath, generous sized bedrooms plus additional baths on both levels of this multi-level home. Step out back to enjoy the dog fence that surrounds your sprawling backyard - set up absolutely perfect for entertaining! Plus don't forget about the basement (id:53661)
Property Details
|
MLS® Number
|
X12150237 |
|
Property Type
|
Single Family |
|
Neigbourhood
|
Freelton |
|
Community Name
|
Freelton |
|
Parking Space Total
|
8 |
Building
|
Bathroom Total
|
3 |
|
Bedrooms Above Ground
|
3 |
|
Bedrooms Below Ground
|
1 |
|
Bedrooms Total
|
4 |
|
Appliances
|
Dishwasher, Dryer, Freezer, Microwave, Stove, Washer, Refrigerator |
|
Architectural Style
|
Bungalow |
|
Basement Development
|
Finished |
|
Basement Type
|
N/a (finished) |
|
Construction Style Attachment
|
Detached |
|
Cooling Type
|
Central Air Conditioning |
|
Exterior Finish
|
Brick |
|
Fireplace Present
|
Yes |
|
Heating Fuel
|
Natural Gas |
|
Heating Type
|
Forced Air |
|
Stories Total
|
1 |
|
Size Interior
|
2,000 - 2,500 Ft2 |
|
Type
|
House |
|
Utility Water
|
Municipal Water |
Parking
Land
|
Acreage
|
No |
|
Sewer
|
Septic System |
https://www.realtor.ca/real-estate/28316618/7-maryheather-crescent-hamilton-freelton-freelton

























