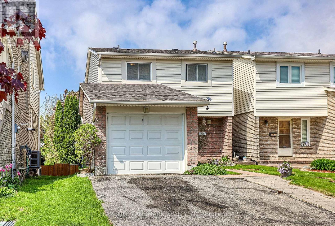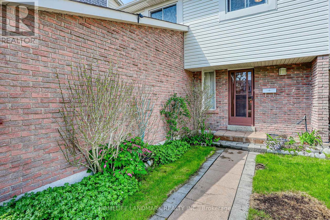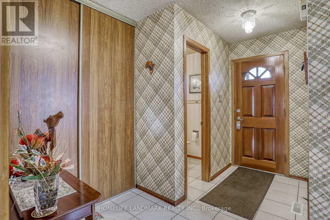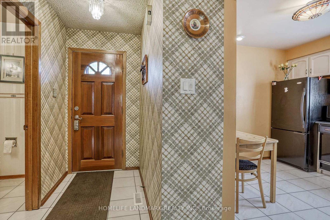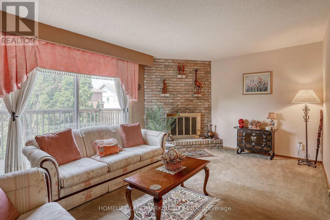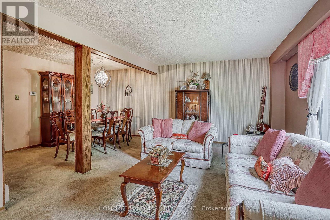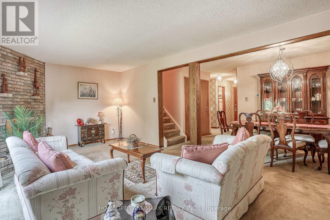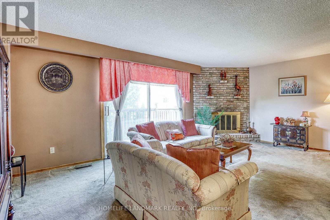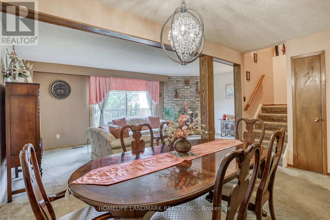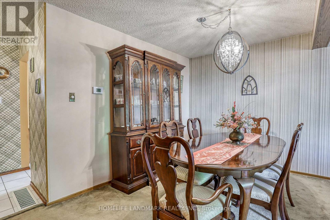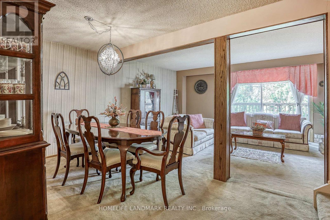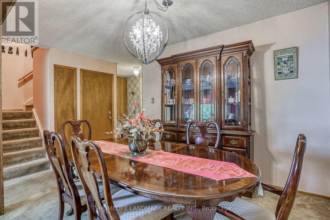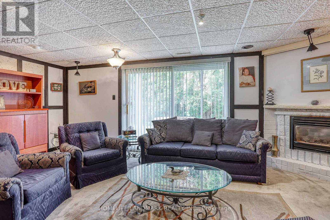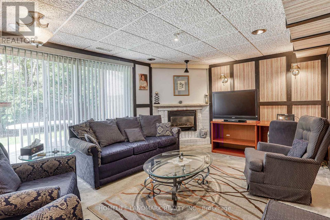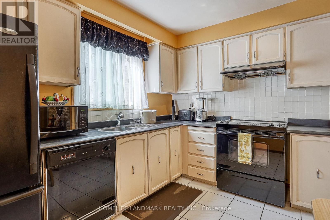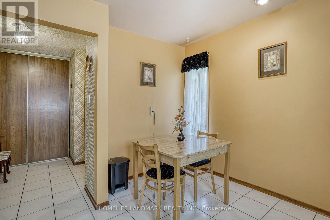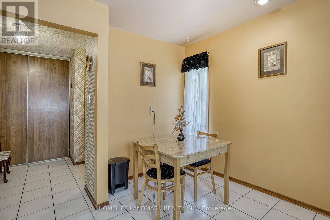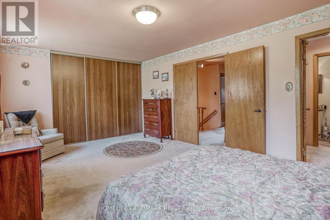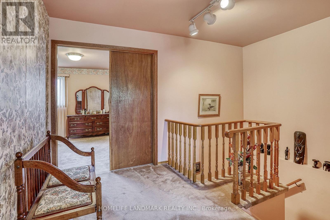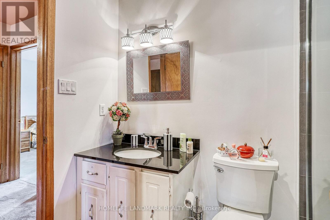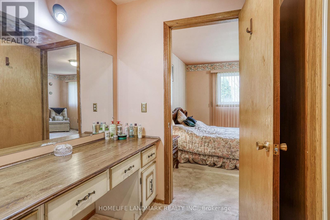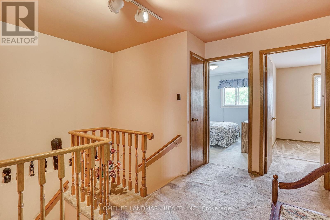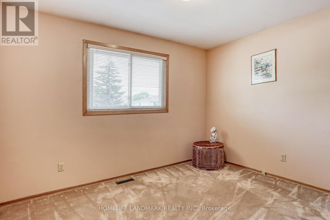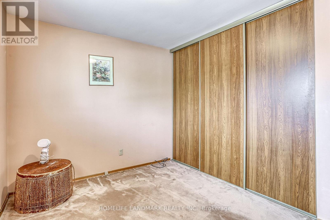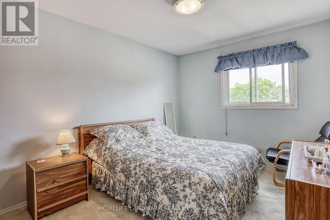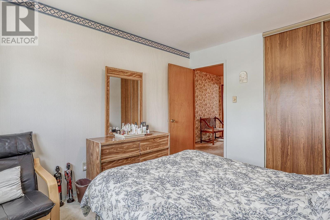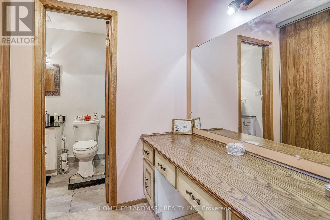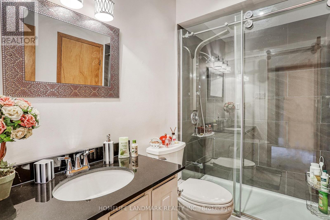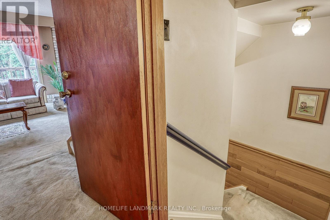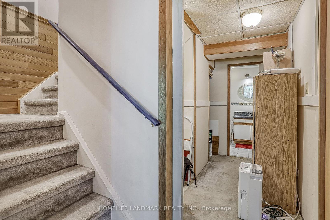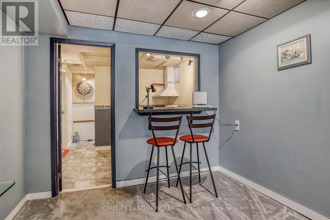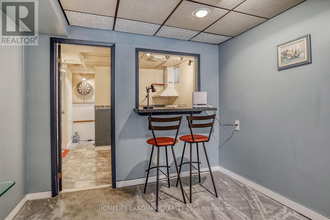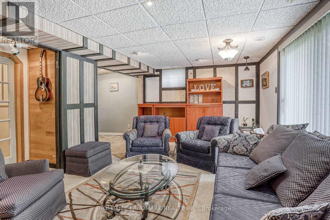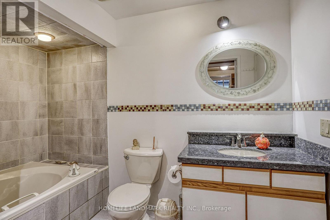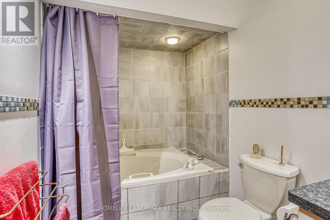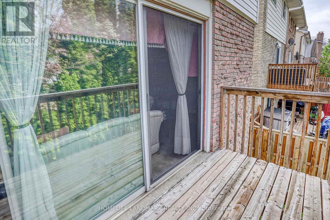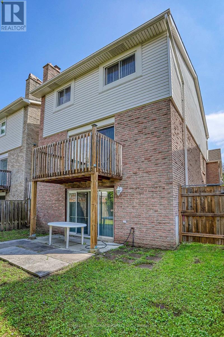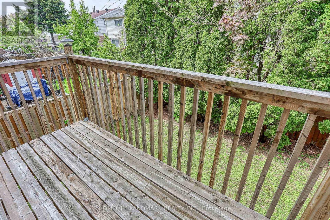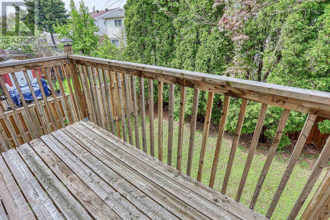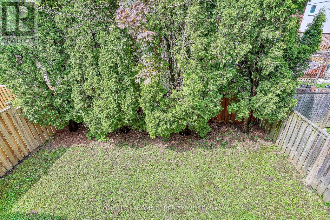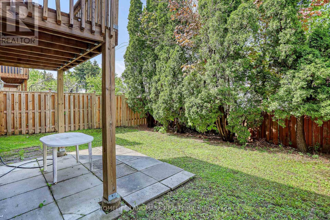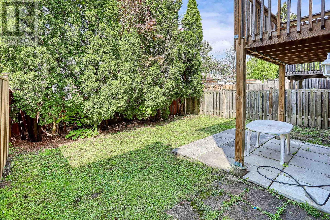3 Bedroom
3 Bathroom
1,500 - 2,000 ft2
Fireplace
Central Air Conditioning
Forced Air
$1,100,000
Bright and spacious home featuring a modern kitchen, sunlit rooms, and a finished basement with a cozy fireplace and kitchenette. Enjoy a private backyard backing onto a park, and a prime location close to TTC, schools, shopping, and all amenities. A perfect blend of comfort, convenience, and value in a family-friendly neighborhood. ** This is a linked property.** (id:53661)
Property Details
|
MLS® Number
|
E12209700 |
|
Property Type
|
Single Family |
|
Neigbourhood
|
Scarborough |
|
Community Name
|
Agincourt North |
|
Amenities Near By
|
Park, Public Transit, Schools |
|
Equipment Type
|
Water Heater - Gas |
|
Parking Space Total
|
3 |
|
Rental Equipment Type
|
Water Heater - Gas |
Building
|
Bathroom Total
|
3 |
|
Bedrooms Above Ground
|
3 |
|
Bedrooms Total
|
3 |
|
Amenities
|
Fireplace(s) |
|
Appliances
|
Garage Door Opener Remote(s), Dishwasher, Dryer, Stove, Washer, Refrigerator |
|
Basement Development
|
Finished |
|
Basement Features
|
Walk Out |
|
Basement Type
|
N/a (finished) |
|
Construction Style Attachment
|
Detached |
|
Cooling Type
|
Central Air Conditioning |
|
Exterior Finish
|
Aluminum Siding |
|
Fireplace Present
|
Yes |
|
Fireplace Total
|
2 |
|
Flooring Type
|
Carpeted, Ceramic |
|
Foundation Type
|
Concrete |
|
Half Bath Total
|
1 |
|
Heating Fuel
|
Natural Gas |
|
Heating Type
|
Forced Air |
|
Stories Total
|
2 |
|
Size Interior
|
1,500 - 2,000 Ft2 |
|
Type
|
House |
|
Utility Water
|
Municipal Water |
Parking
Land
|
Acreage
|
No |
|
Land Amenities
|
Park, Public Transit, Schools |
|
Sewer
|
Sanitary Sewer |
|
Size Depth
|
100 Ft |
|
Size Frontage
|
30 Ft |
|
Size Irregular
|
30 X 100 Ft |
|
Size Total Text
|
30 X 100 Ft |
Rooms
| Level |
Type |
Length |
Width |
Dimensions |
|
Second Level |
Primary Bedroom |
5.81 m |
3.7 m |
5.81 m x 3.7 m |
|
Second Level |
Bedroom 2 |
3.44 m |
3.59 m |
3.44 m x 3.59 m |
|
Second Level |
Bedroom 3 |
2.93 m |
3.56 m |
2.93 m x 3.56 m |
|
Basement |
Recreational, Games Room |
6.11 m |
3.62 m |
6.11 m x 3.62 m |
|
Basement |
Den |
2.88 m |
2.31 m |
2.88 m x 2.31 m |
|
Basement |
Kitchen |
2.78 m |
3.53 m |
2.78 m x 3.53 m |
|
Basement |
Utility Room |
2.48 m |
3.41 m |
2.48 m x 3.41 m |
|
Main Level |
Living Room |
6.24 m |
3.54 m |
6.24 m x 3.54 m |
|
Main Level |
Dining Room |
4.23 m |
2.59 m |
4.23 m x 2.59 m |
|
Main Level |
Kitchen |
3.47 m |
3.33 m |
3.47 m x 3.33 m |
Utilities
|
Cable
|
Available |
|
Electricity
|
Available |
|
Sewer
|
Available |
https://www.realtor.ca/real-estate/28444984/7-kennaley-crescent-toronto-agincourt-north-agincourt-north

