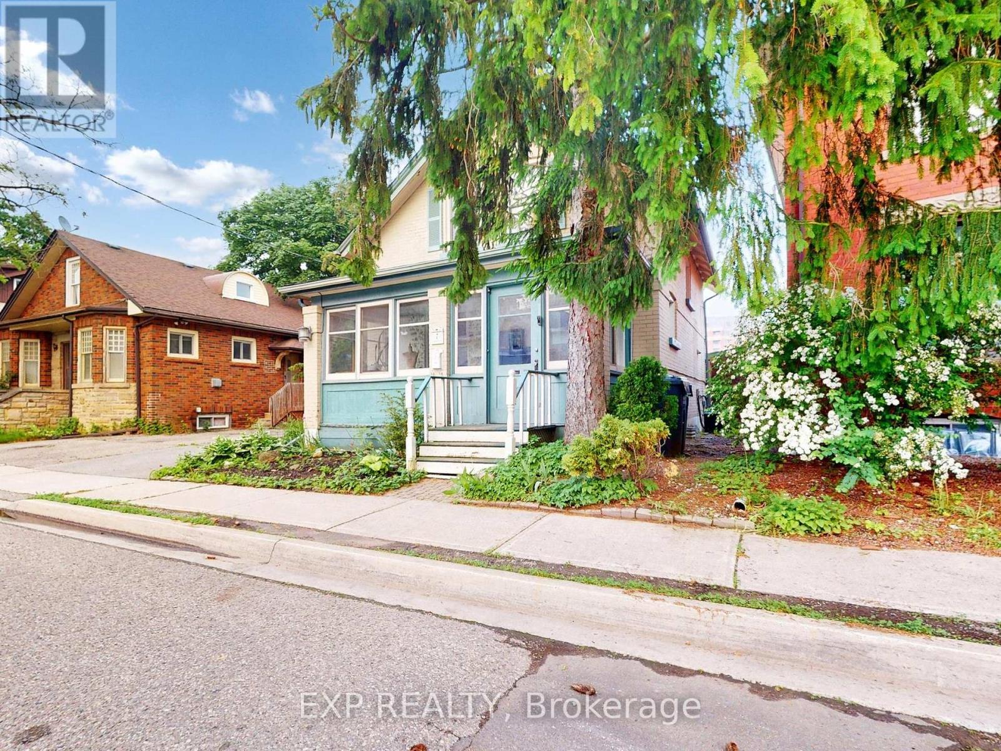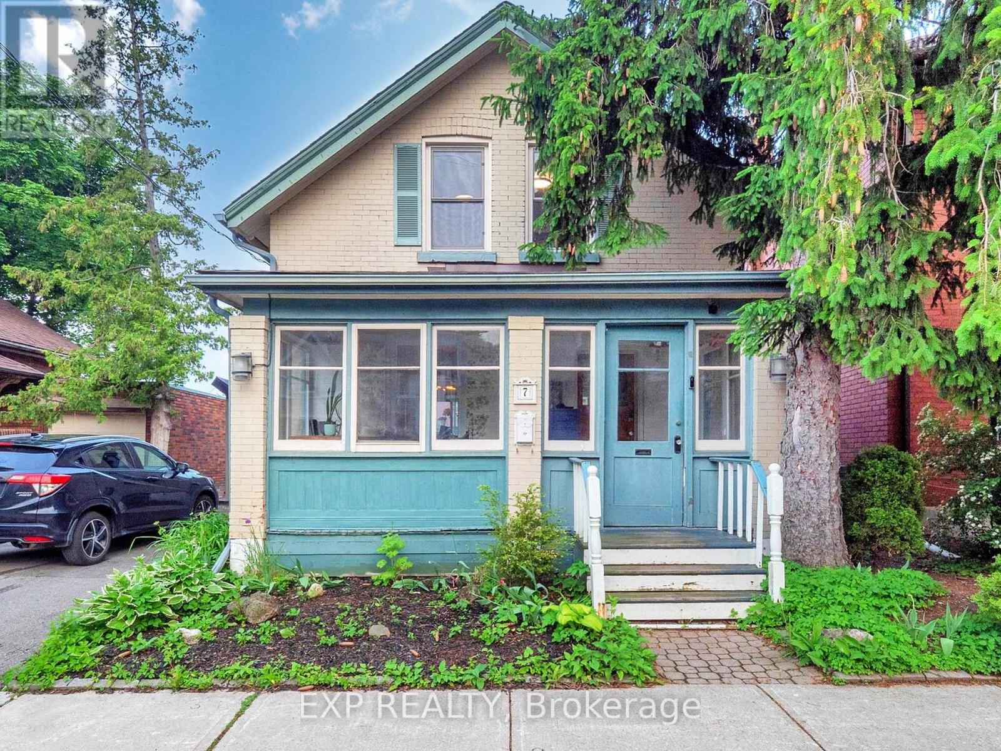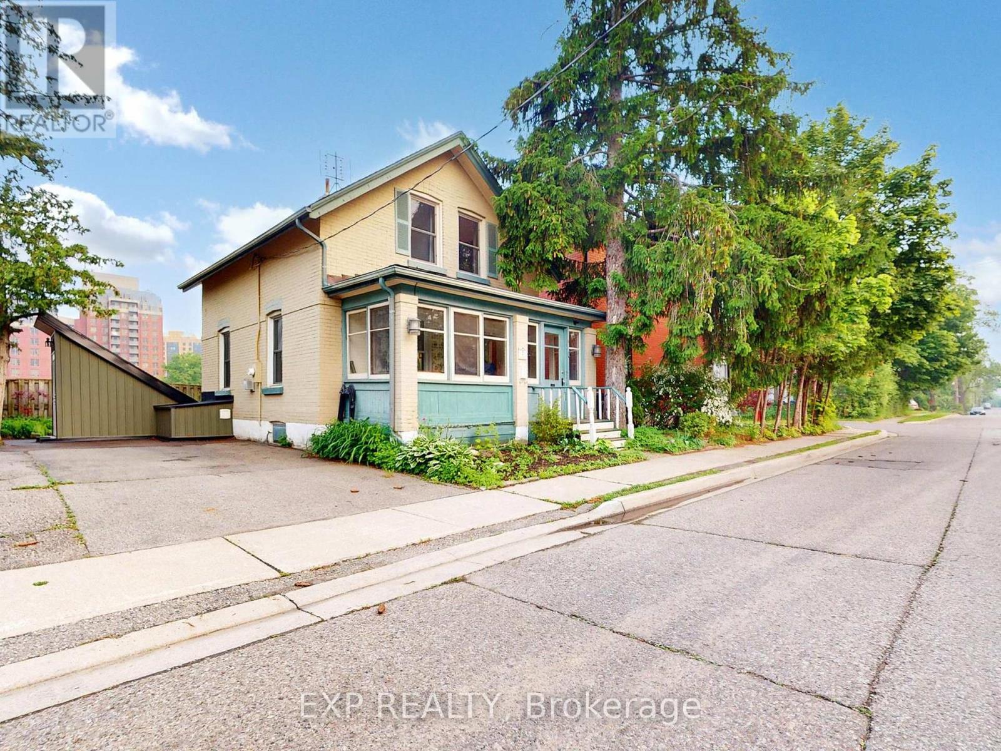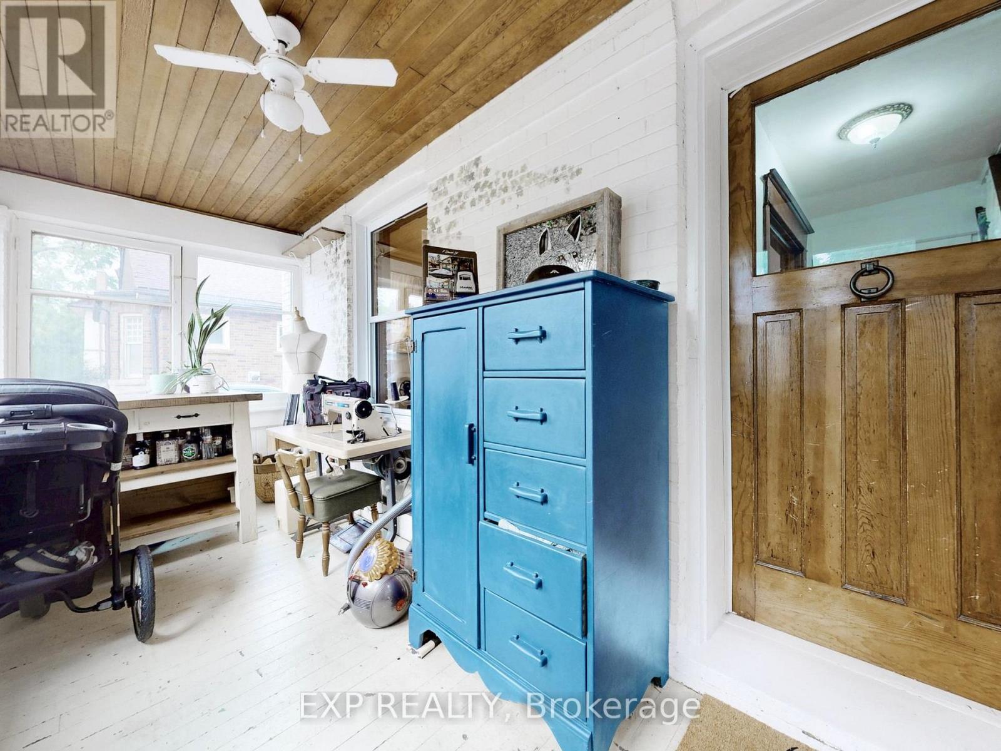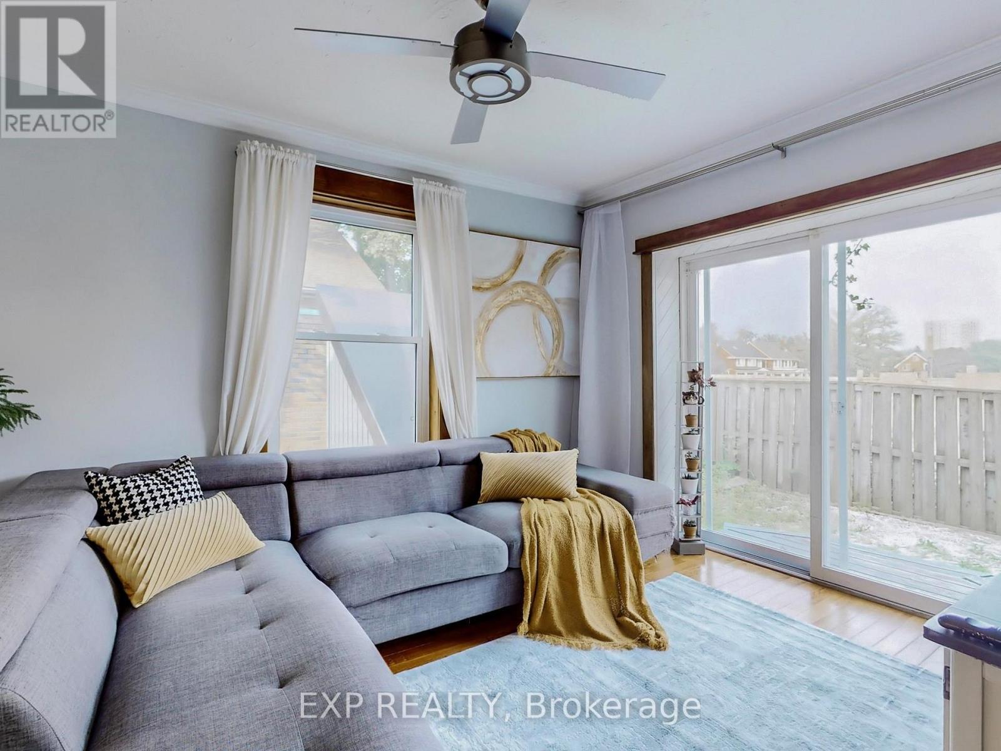4 Bedroom
2 Bathroom
1,100 - 1,500 ft2
Central Air Conditioning
Forced Air
$699,000
PRICED TO SELL! OFFERS WELCOME ANYTIME! Perfect for first-time home buyers and investors, this rare detached gem in the heart of Downtown Brampton features a finished basement with a LEGAL separate entrance, offering excellent rental or in-law suite potential * The home boasts an enclosed front porch, formal living and dining rooms, a brand new renovated kitchen, and an updated main bathroom with a skylight * Enjoy hardwood floors throughout, two-car parking, and a prime location just minutes from Downtown GO Station, public transit, major highways, schools, parks, and shopping * A move-in-ready home with exceptional value and income potential in a highly desirable neighbourhood! (id:53661)
Property Details
|
MLS® Number
|
W12280619 |
|
Property Type
|
Single Family |
|
Community Name
|
Downtown Brampton |
|
Amenities Near By
|
Hospital, Park, Place Of Worship, Public Transit, Schools |
|
Parking Space Total
|
2 |
|
Structure
|
Porch |
Building
|
Bathroom Total
|
2 |
|
Bedrooms Above Ground
|
3 |
|
Bedrooms Below Ground
|
1 |
|
Bedrooms Total
|
4 |
|
Appliances
|
Blinds, Dishwasher, Dryer, Stove, Washer, Window Coverings, Refrigerator |
|
Basement Features
|
Apartment In Basement, Separate Entrance |
|
Basement Type
|
N/a |
|
Construction Style Attachment
|
Detached |
|
Cooling Type
|
Central Air Conditioning |
|
Exterior Finish
|
Brick |
|
Flooring Type
|
Hardwood |
|
Foundation Type
|
Concrete |
|
Heating Fuel
|
Natural Gas |
|
Heating Type
|
Forced Air |
|
Stories Total
|
2 |
|
Size Interior
|
1,100 - 1,500 Ft2 |
|
Type
|
House |
|
Utility Water
|
Municipal Water |
Parking
Land
|
Acreage
|
No |
|
Land Amenities
|
Hospital, Park, Place Of Worship, Public Transit, Schools |
|
Sewer
|
Sanitary Sewer |
|
Size Depth
|
60 Ft |
|
Size Frontage
|
40 Ft |
|
Size Irregular
|
40 X 60 Ft ; 39.50 Ft X 51.96 Ft X 41.62 Ft X 52.41ft |
|
Size Total Text
|
40 X 60 Ft ; 39.50 Ft X 51.96 Ft X 41.62 Ft X 52.41ft |
Rooms
| Level |
Type |
Length |
Width |
Dimensions |
|
Second Level |
Primary Bedroom |
4.25 m |
2.64 m |
4.25 m x 2.64 m |
|
Second Level |
Bedroom 2 |
2.9 m |
2.64 m |
2.9 m x 2.64 m |
|
Second Level |
Bedroom 3 |
3.2 m |
1.92 m |
3.2 m x 1.92 m |
|
Second Level |
Bathroom |
2.9 m |
1.8 m |
2.9 m x 1.8 m |
|
Basement |
Bathroom |
1.6 m |
1.2 m |
1.6 m x 1.2 m |
|
Basement |
Laundry Room |
|
|
Measurements not available |
|
Basement |
Recreational, Games Room |
4.8 m |
3.3 m |
4.8 m x 3.3 m |
|
Basement |
Kitchen |
2.9 m |
2.9 m |
2.9 m x 2.9 m |
|
Main Level |
Sunroom |
5.3 m |
1.9 m |
5.3 m x 1.9 m |
|
Main Level |
Dining Room |
3.7 m |
3.55 m |
3.7 m x 3.55 m |
|
Main Level |
Living Room |
3.7 m |
3.2 m |
3.7 m x 3.2 m |
|
Main Level |
Kitchen |
4.25 m |
2.64 m |
4.25 m x 2.64 m |
Utilities
|
Cable
|
Installed |
|
Electricity
|
Installed |
|
Sewer
|
Installed |
https://www.realtor.ca/real-estate/28596674/7-david-street-brampton-downtown-brampton-downtown-brampton

