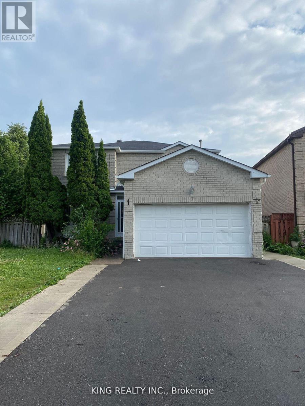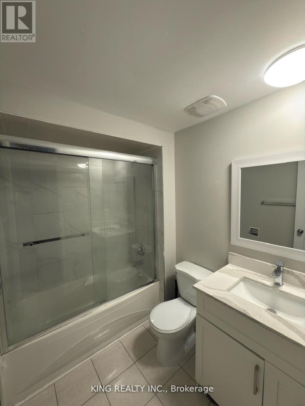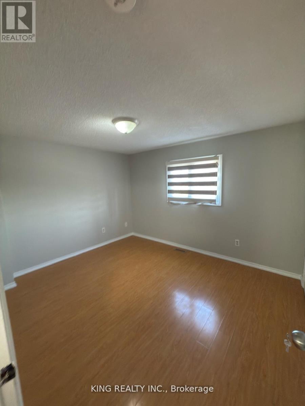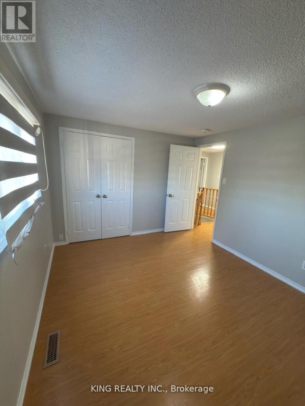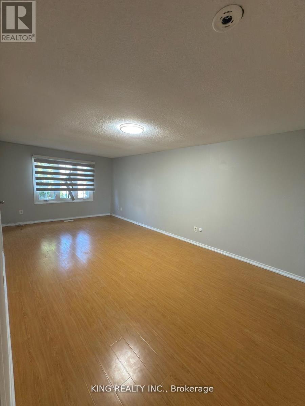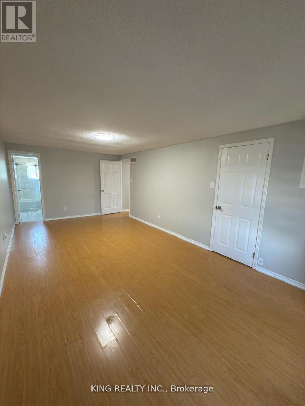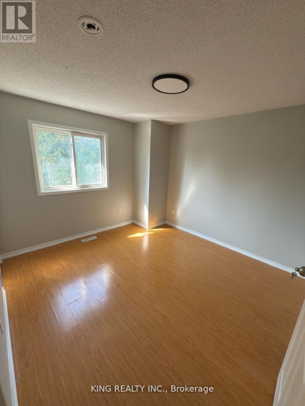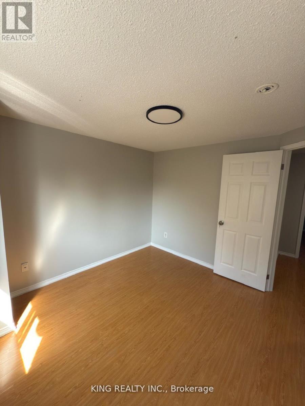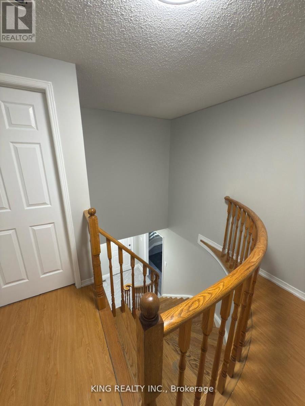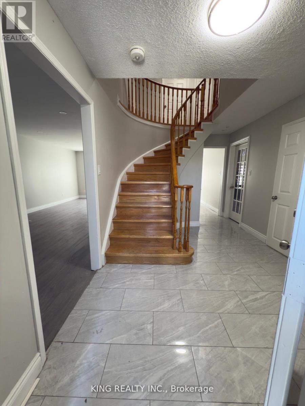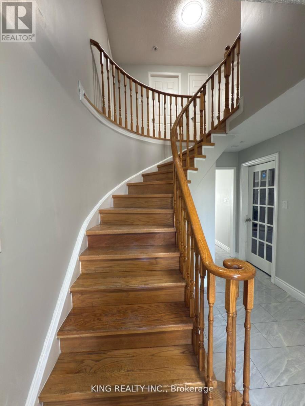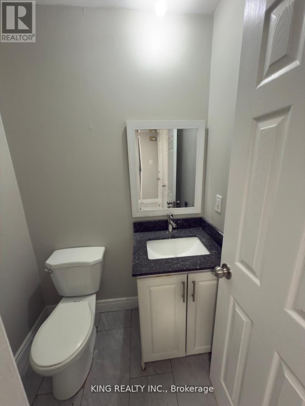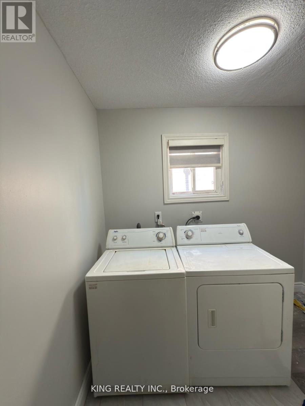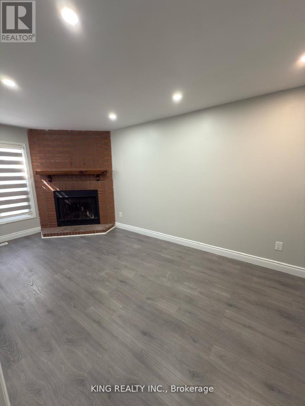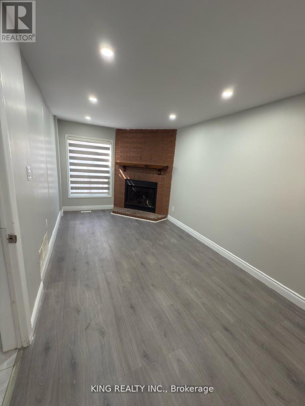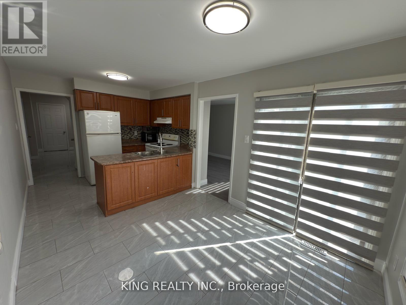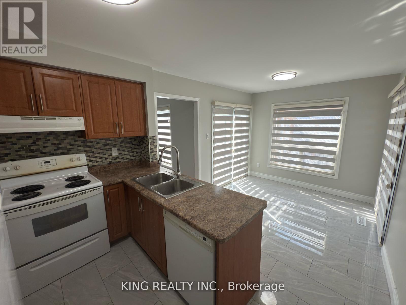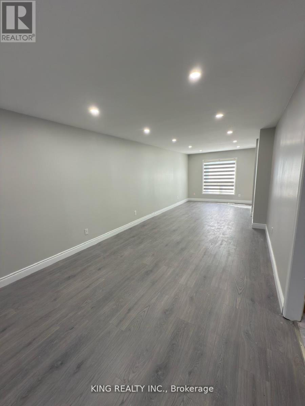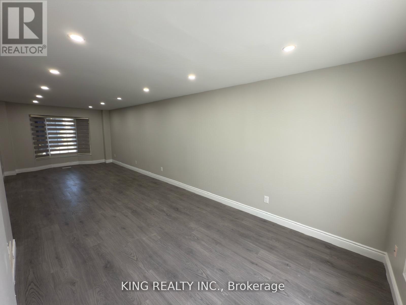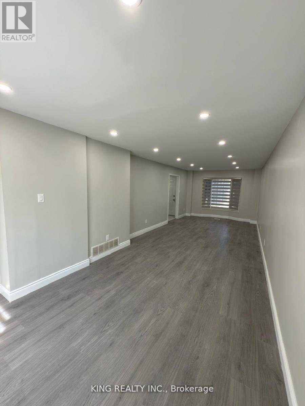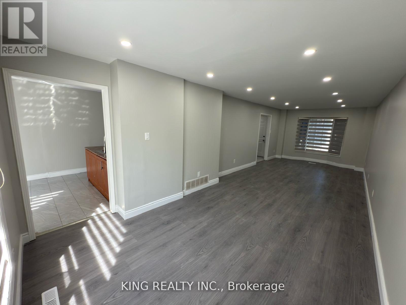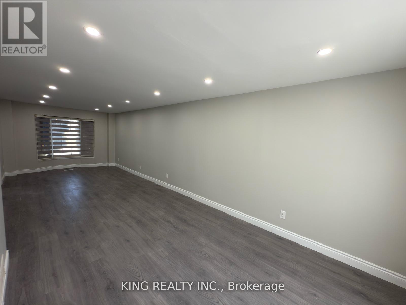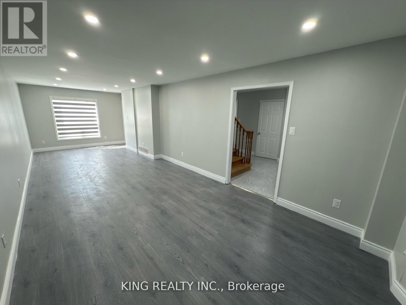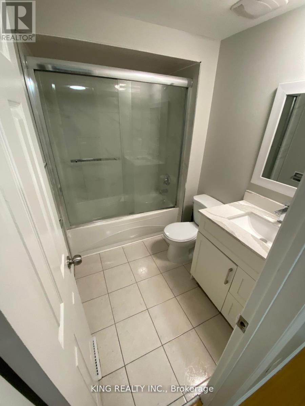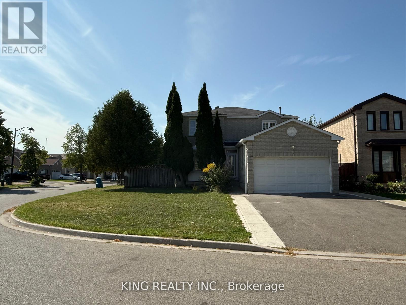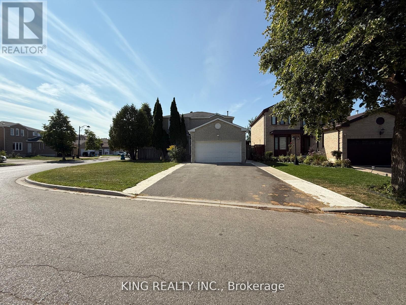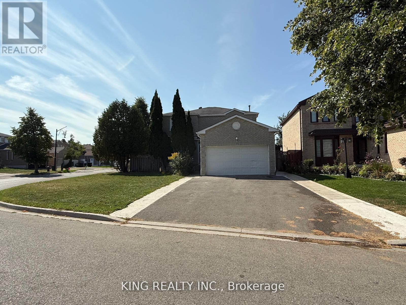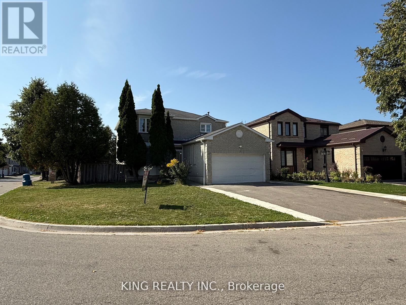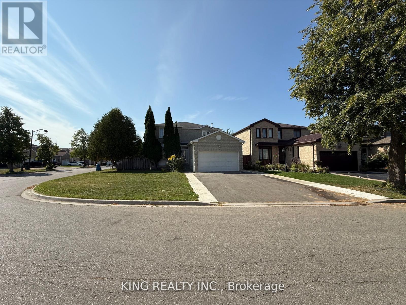4 Bedroom
3 Bathroom
2,000 - 2,500 ft2
Fireplace
Central Air Conditioning
Forced Air
$3,400 Monthly
Location! Location! Nestled in the prime location of Brampton south , this 4 bedroom detached home offers unparalleled convenience, being minutes from elementary and middle schools, shopping centres, parks and rec facilities. Basement is excluded and rented to tenants, home features spacious master with ensuite bath, cozy family room with fireplace, double garage, access to garage from inside, great opportunity dont miss out (id:53661)
Property Details
|
MLS® Number
|
W12416947 |
|
Property Type
|
Single Family |
|
Community Name
|
Fletcher's Creek South |
|
Equipment Type
|
Water Heater |
|
Parking Space Total
|
4 |
|
Rental Equipment Type
|
Water Heater |
Building
|
Bathroom Total
|
3 |
|
Bedrooms Above Ground
|
4 |
|
Bedrooms Total
|
4 |
|
Appliances
|
Dishwasher, Dryer, Stove, Washer, Window Coverings, Refrigerator |
|
Basement Development
|
Finished |
|
Basement Features
|
Separate Entrance |
|
Basement Type
|
N/a (finished) |
|
Construction Style Attachment
|
Detached |
|
Cooling Type
|
Central Air Conditioning |
|
Exterior Finish
|
Brick |
|
Fireplace Present
|
Yes |
|
Flooring Type
|
Tile, Laminate |
|
Foundation Type
|
Concrete |
|
Half Bath Total
|
1 |
|
Heating Fuel
|
Natural Gas |
|
Heating Type
|
Forced Air |
|
Stories Total
|
2 |
|
Size Interior
|
2,000 - 2,500 Ft2 |
|
Type
|
House |
|
Utility Water
|
Municipal Water |
Parking
Land
|
Acreage
|
No |
|
Sewer
|
Sanitary Sewer |
|
Size Depth
|
101 Ft ,6 In |
|
Size Frontage
|
45 Ft ,10 In |
|
Size Irregular
|
45.9 X 101.5 Ft |
|
Size Total Text
|
45.9 X 101.5 Ft |
Rooms
| Level |
Type |
Length |
Width |
Dimensions |
|
Upper Level |
Bedroom 4 |
3.43 m |
2.58 m |
3.43 m x 2.58 m |
|
Upper Level |
Primary Bedroom |
6.48 m |
3.3 m |
6.48 m x 3.3 m |
|
Upper Level |
Bedroom 2 |
3.64 m |
3.05 m |
3.64 m x 3.05 m |
|
Upper Level |
Bedroom 3 |
3.25 m |
3.05 m |
3.25 m x 3.05 m |
|
Ground Level |
Foyer |
3.58 m |
2.62 m |
3.58 m x 2.62 m |
|
Ground Level |
Living Room |
9.75 m |
3.3 m |
9.75 m x 3.3 m |
|
Ground Level |
Dining Room |
9.75 m |
3.3 m |
9.75 m x 3.3 m |
|
Ground Level |
Kitchen |
3.12 m |
2.16 m |
3.12 m x 2.16 m |
|
Ground Level |
Eating Area |
3.12 m |
2.8 m |
3.12 m x 2.8 m |
|
Ground Level |
Family Room |
5.54 m |
2.74 m |
5.54 m x 2.74 m |
|
Ground Level |
Laundry Room |
2.62 m |
2.16 m |
2.62 m x 2.16 m |
https://www.realtor.ca/real-estate/28891894/7-clydesdale-circle-brampton-fletchers-creek-south-fletchers-creek-south

