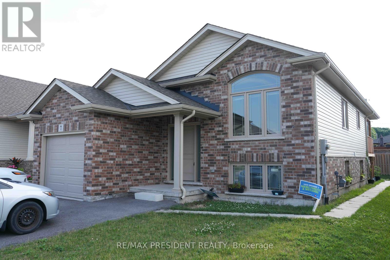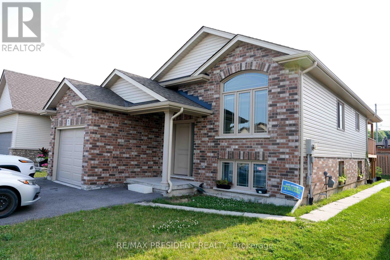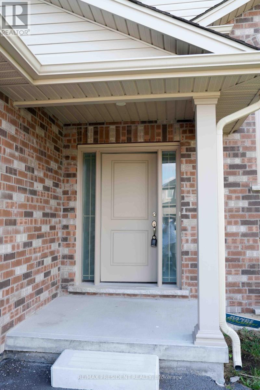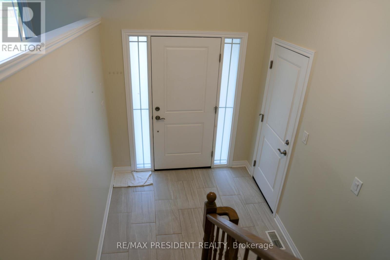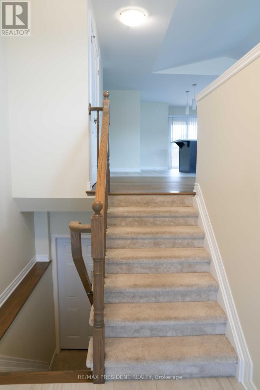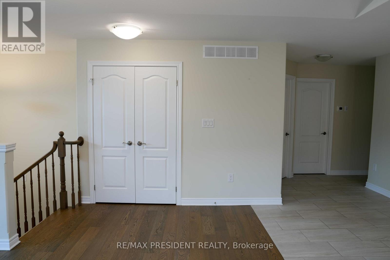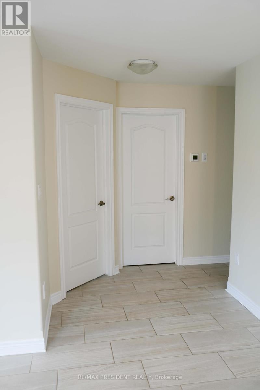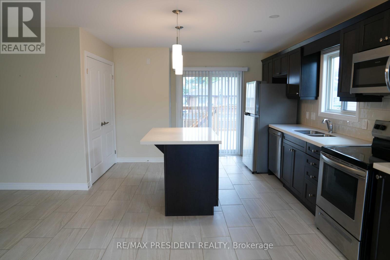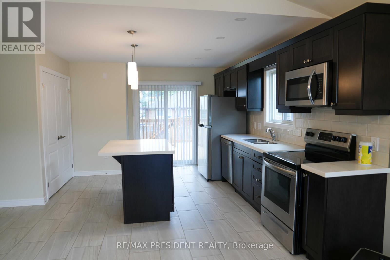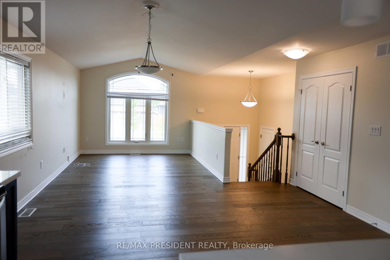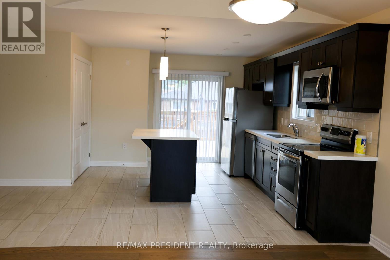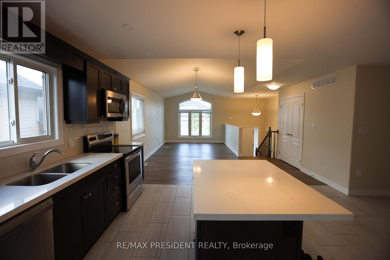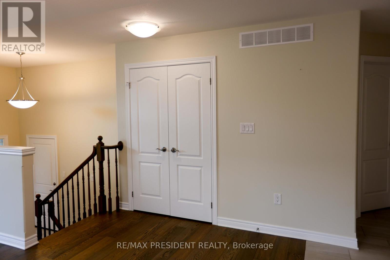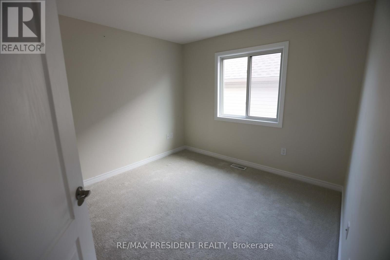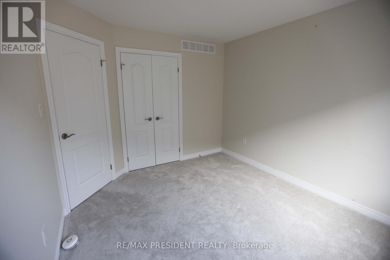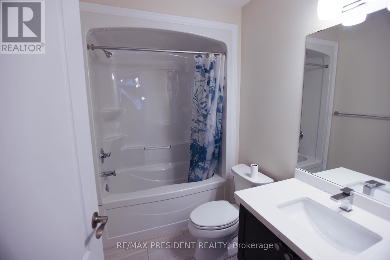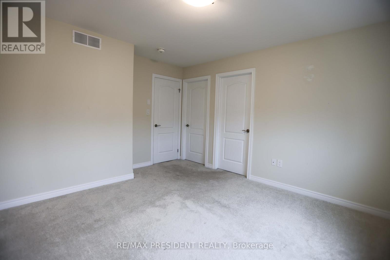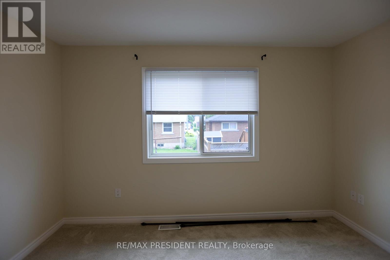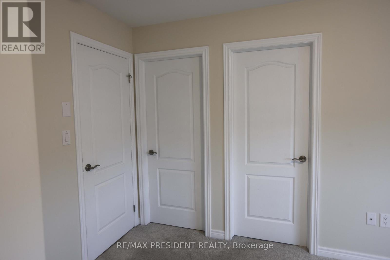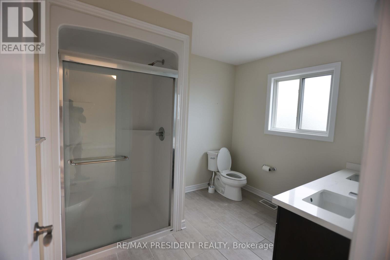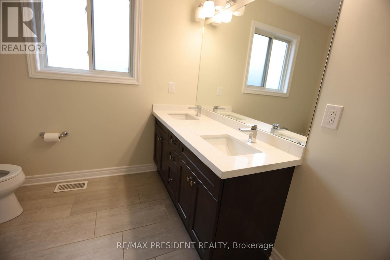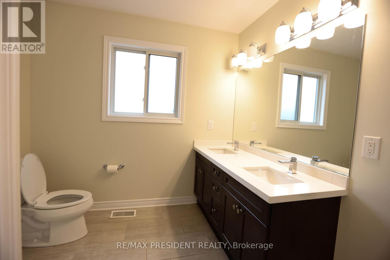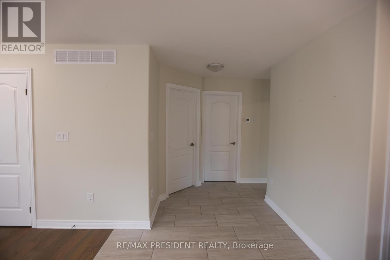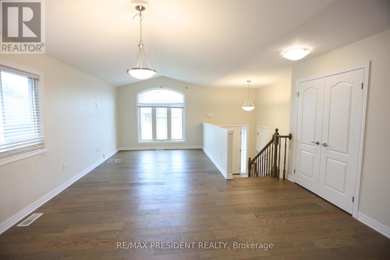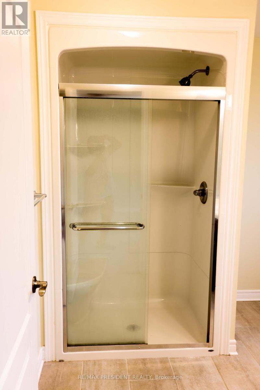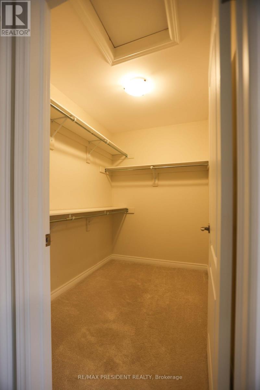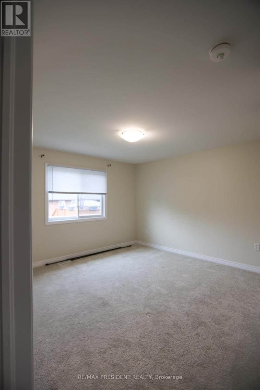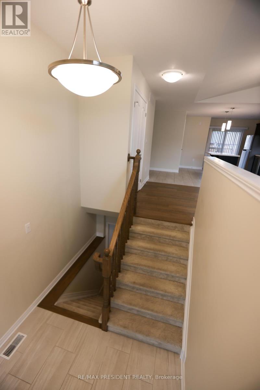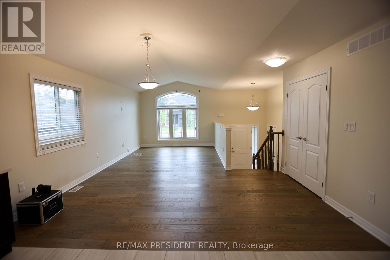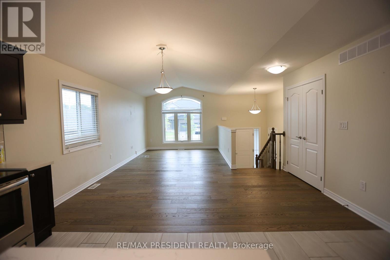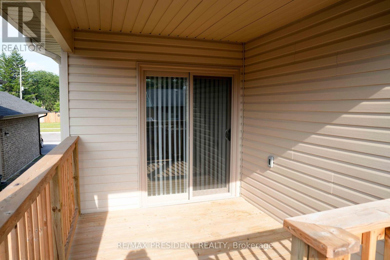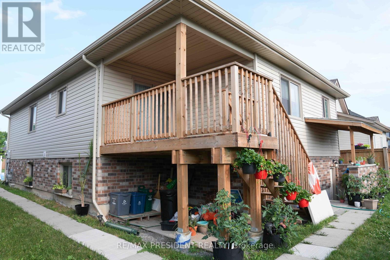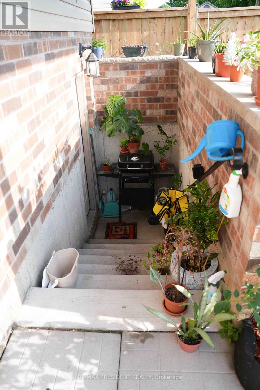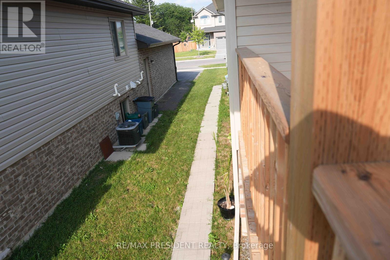4 Bedroom
3 Bathroom
1,100 - 1,500 ft2
Bungalow
Central Air Conditioning
Forced Air
$888,888
Dual-Income Bungalow in a Prime St. Catharines Location! Welcome to this stunning 2020-built detached bungalow, thoughtfully designed with two fully legal, self-contained units, each with private entrances and in-suite laundry, perfect for multigenerational living or turnkey rental income!Live upstairs in the spacious main-level suite, featuring a modern kitchen with upgraded appliances, a generous primary bedroom with ensuite, a full second bath, and a walk-out patio deck ideal for morning coffee or evening lounging. Enjoy the convenience of a walk-in pantry and stylish finishes throughout. Downstairs, the AAA tenant-occupied basement unit offers consistent income potential. With its own full kitchen, private laundry, and separate entry, its the kind of unit renters compete for. The tenant is open to staying, making this a smooth and profitable investment from day one. Located on a quiet cul-de-sac in a newer neighbourhood, you re just steps away from everything Mandarin Restaurant, GoodLife Fitness, Tim Hortons, grocery stores, gas stations, schools, and public transit are all within walking distance. Extras include: ample parking, garage, backyard garden oasis, custom window blinds, and move-in readiness! Whether you're an investor or a savvy homebuyer, this home offers the perfect blend of lifestyle and income. Don't miss this rare opportunity. book your showing today! (id:53661)
Property Details
|
MLS® Number
|
X12167283 |
|
Property Type
|
Single Family |
|
Neigbourhood
|
Carlton Heights |
|
Community Name
|
444 - Carlton/Bunting |
|
Amenities Near By
|
Beach, Park, Schools |
|
Features
|
Cul-de-sac, In-law Suite |
|
Parking Space Total
|
4 |
Building
|
Bathroom Total
|
3 |
|
Bedrooms Above Ground
|
2 |
|
Bedrooms Below Ground
|
2 |
|
Bedrooms Total
|
4 |
|
Age
|
0 To 5 Years |
|
Appliances
|
All, Blinds, Window Coverings |
|
Architectural Style
|
Bungalow |
|
Basement Features
|
Apartment In Basement, Separate Entrance |
|
Basement Type
|
N/a |
|
Construction Style Attachment
|
Detached |
|
Cooling Type
|
Central Air Conditioning |
|
Exterior Finish
|
Brick, Brick Facing |
|
Flooring Type
|
Hardwood, Porcelain Tile, Vinyl |
|
Foundation Type
|
Poured Concrete |
|
Heating Fuel
|
Natural Gas |
|
Heating Type
|
Forced Air |
|
Stories Total
|
1 |
|
Size Interior
|
1,100 - 1,500 Ft2 |
|
Type
|
House |
|
Utility Water
|
Municipal Water |
Parking
Land
|
Acreage
|
No |
|
Land Amenities
|
Beach, Park, Schools |
|
Sewer
|
Sanitary Sewer |
|
Size Depth
|
97 Ft ,10 In |
|
Size Frontage
|
40 Ft ,6 In |
|
Size Irregular
|
40.5 X 97.9 Ft |
|
Size Total Text
|
40.5 X 97.9 Ft |
Rooms
| Level |
Type |
Length |
Width |
Dimensions |
|
Basement |
Bedroom 3 |
3.04 m |
3.04 m |
3.04 m x 3.04 m |
|
Basement |
Bedroom 4 |
3.04 m |
3.04 m |
3.04 m x 3.04 m |
|
Basement |
Family Room |
4.56 m |
5.8 m |
4.56 m x 5.8 m |
|
Basement |
Kitchen |
4.56 m |
4.25 m |
4.56 m x 4.25 m |
|
Main Level |
Living Room |
6.09 m |
3.3 m |
6.09 m x 3.3 m |
|
Main Level |
Dining Room |
4.5 m |
6.09 m |
4.5 m x 6.09 m |
|
Main Level |
Kitchen |
4.72 m |
4.87 m |
4.72 m x 4.87 m |
|
Main Level |
Bedroom 2 |
3.04 m |
3.56 m |
3.04 m x 3.56 m |
|
Main Level |
Primary Bedroom |
3.6 m |
3.81 m |
3.6 m x 3.81 m |
https://www.realtor.ca/real-estate/28353589/7-berkshire-drive-st-catharines-carltonbunting-444-carltonbunting

