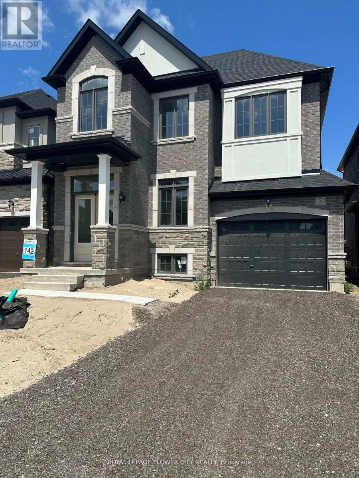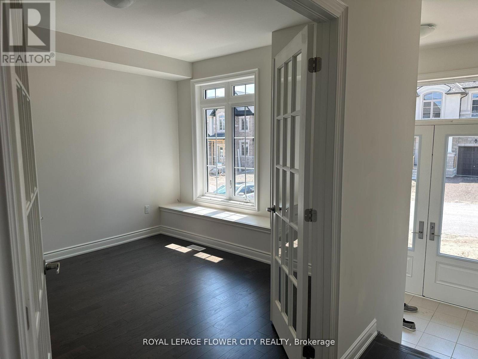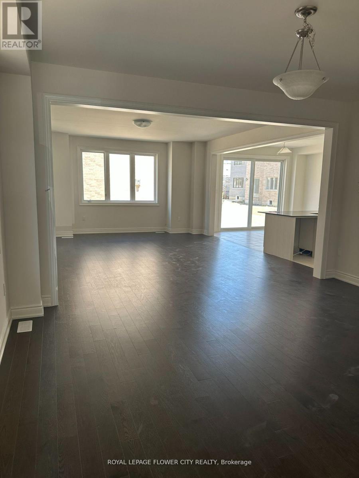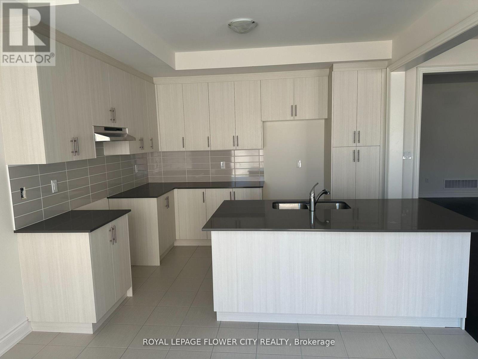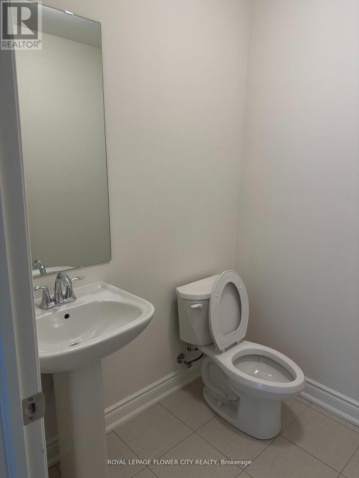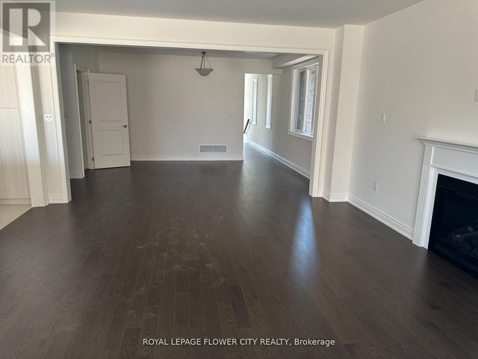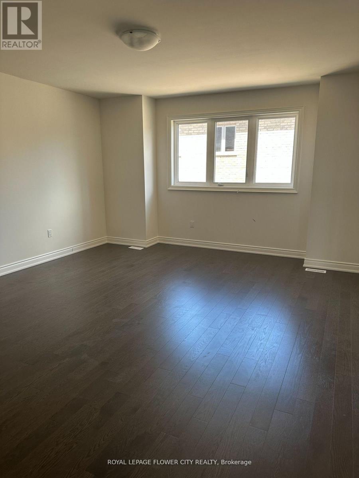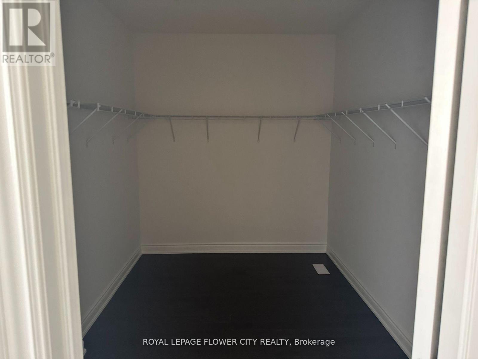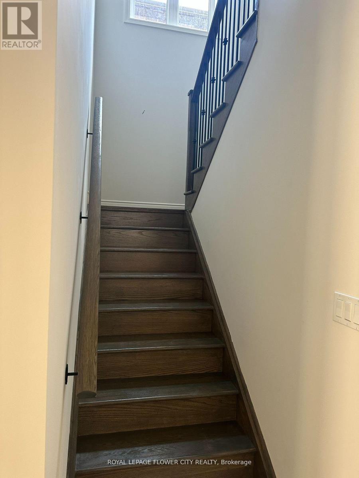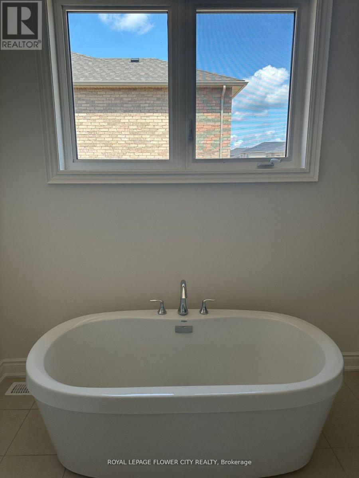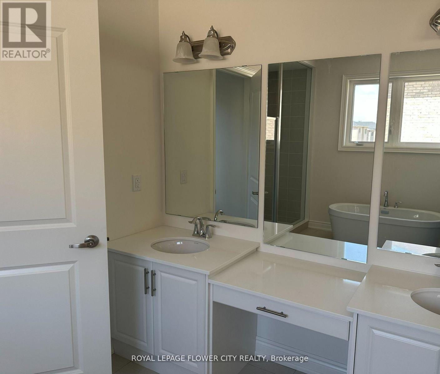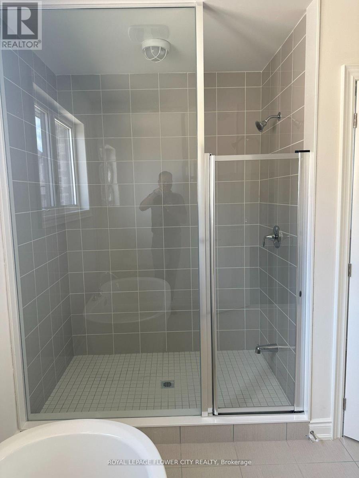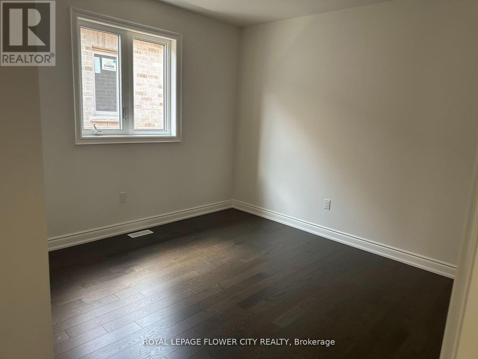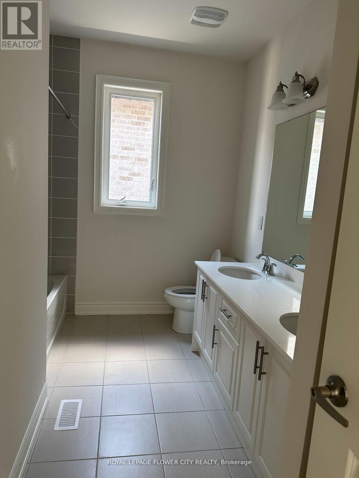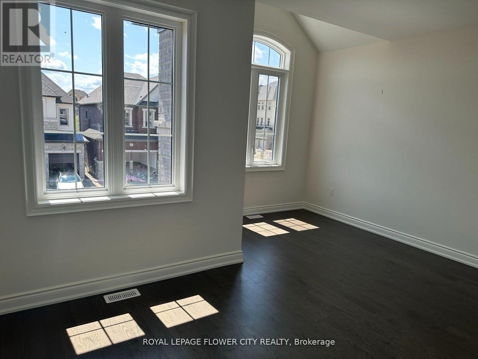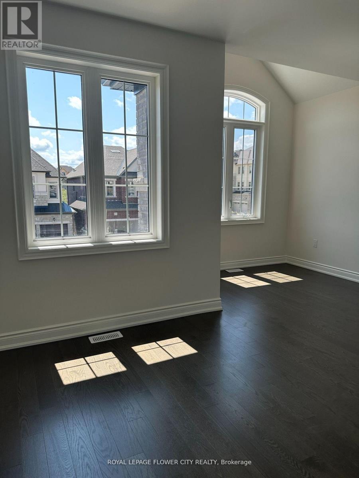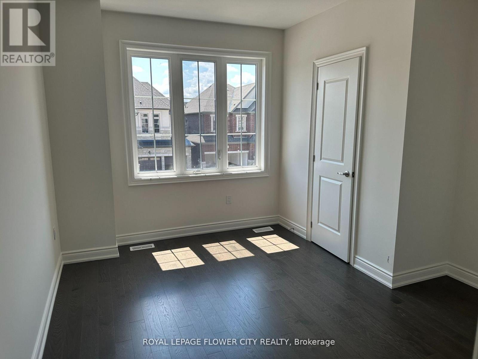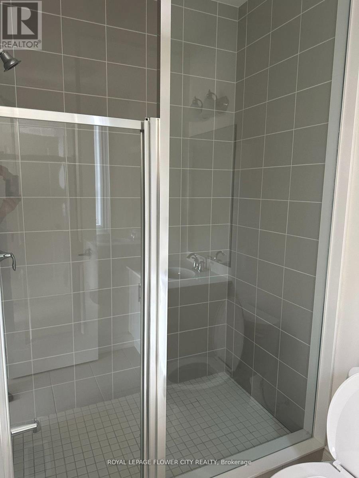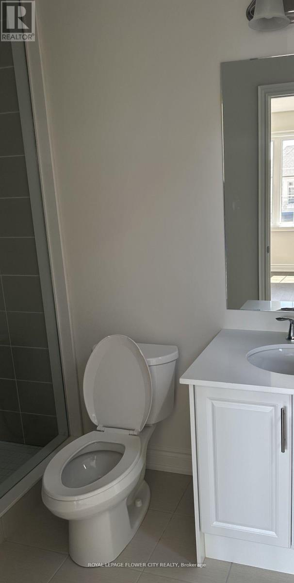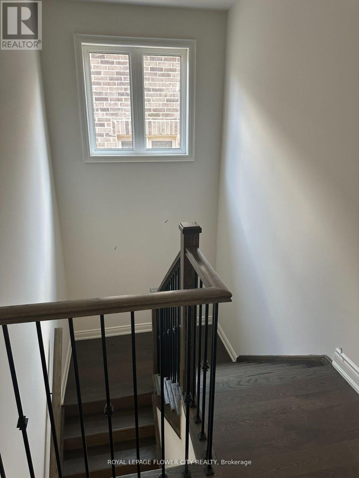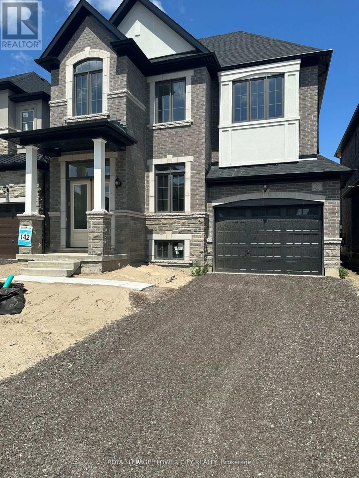5 Bedroom
4 Bathroom
2,500 - 3,000 ft2
Fireplace
Central Air Conditioning
Forced Air
$3,800 Monthly
Two year new 4+1 bedroom and four washroom home in a brand new neighborhood. 4 Bathroom Luxury Home In Caledon East Offers 9 Feet Ceiling on Main and 2nd Floor, Oak Stairs, Hardwood Floor, Fully Upgraded, Quartz Counter Top in the Kitchen, Laundry on Second Floor. Very Attractive And Practical Layout, Well-Established Neighborhood With Renowned Schools And Parks. Closer To amenities, Restaurants, Grocery Stores, and Worship Places. Unfinished basement not included (id:53661)
Property Details
|
MLS® Number
|
W12478434 |
|
Property Type
|
Single Family |
|
Community Name
|
Caledon East |
|
Amenities Near By
|
Public Transit, Schools |
|
Features
|
Flat Site, Carpet Free |
|
Parking Space Total
|
3 |
Building
|
Bathroom Total
|
4 |
|
Bedrooms Above Ground
|
4 |
|
Bedrooms Below Ground
|
1 |
|
Bedrooms Total
|
5 |
|
Age
|
0 To 5 Years |
|
Amenities
|
Fireplace(s) |
|
Appliances
|
Central Vacuum, Dishwasher, Dryer, Stove, Washer, Refrigerator |
|
Basement Development
|
Unfinished |
|
Basement Type
|
N/a (unfinished) |
|
Construction Style Attachment
|
Detached |
|
Cooling Type
|
Central Air Conditioning |
|
Exterior Finish
|
Brick, Stone |
|
Fireplace Present
|
Yes |
|
Fireplace Total
|
1 |
|
Foundation Type
|
Concrete |
|
Half Bath Total
|
1 |
|
Heating Fuel
|
Electric |
|
Heating Type
|
Forced Air |
|
Stories Total
|
2 |
|
Size Interior
|
2,500 - 3,000 Ft2 |
|
Type
|
House |
|
Utility Water
|
Municipal Water |
Parking
Land
|
Acreage
|
No |
|
Land Amenities
|
Public Transit, Schools |
|
Sewer
|
Sanitary Sewer |
|
Size Depth
|
98 Ft |
|
Size Frontage
|
38 Ft |
|
Size Irregular
|
38 X 98 Ft |
|
Size Total Text
|
38 X 98 Ft |
https://www.realtor.ca/real-estate/29024811/7-ann-mckee-street-caledon-caledon-east-caledon-east

