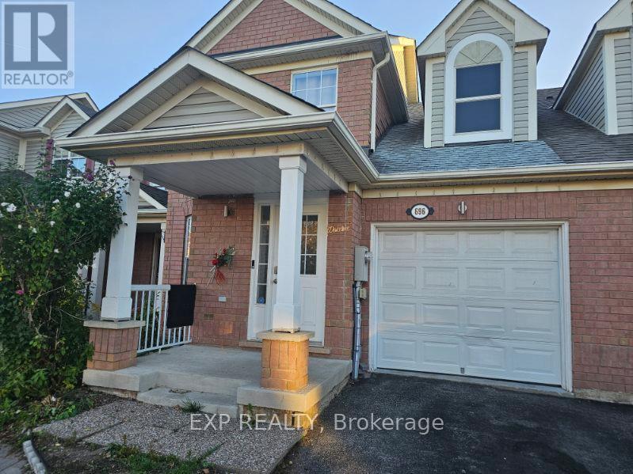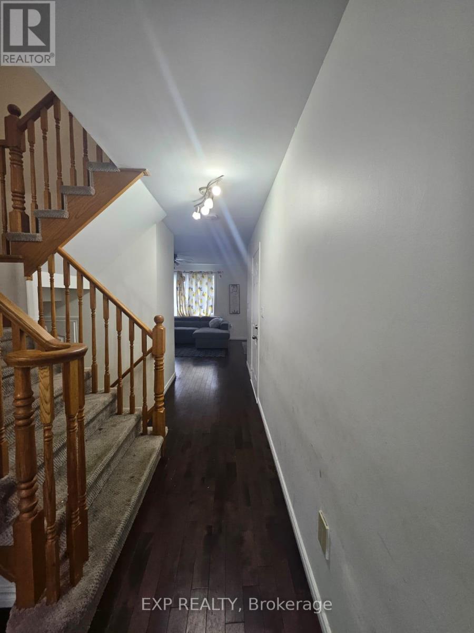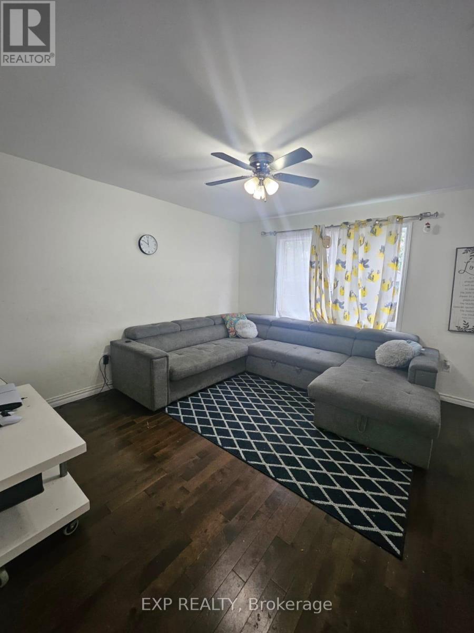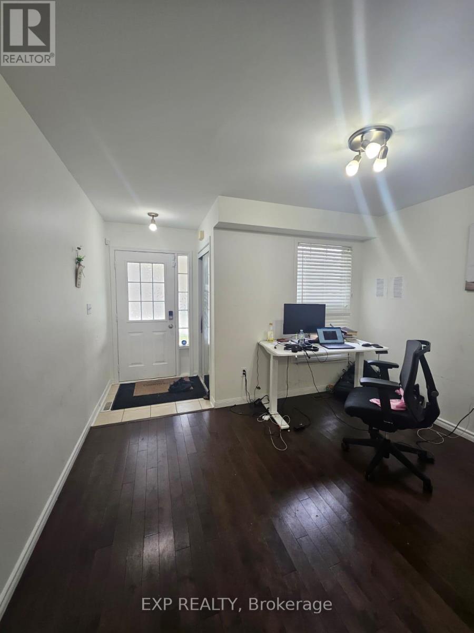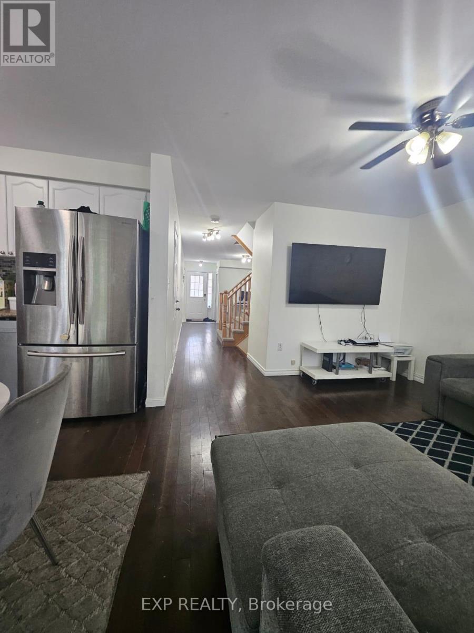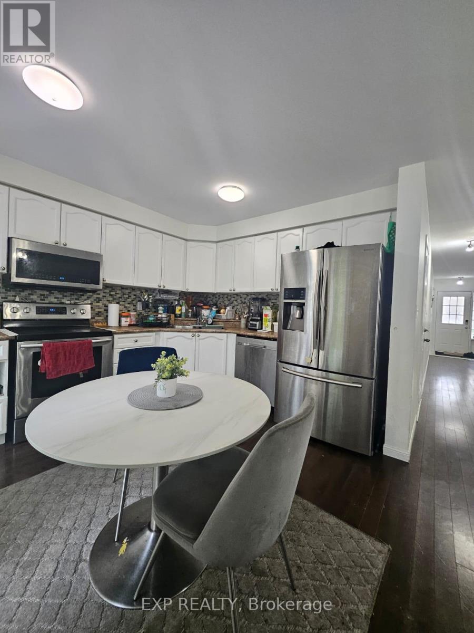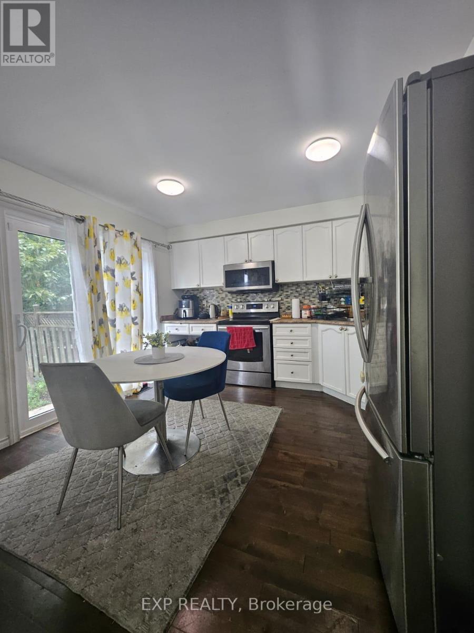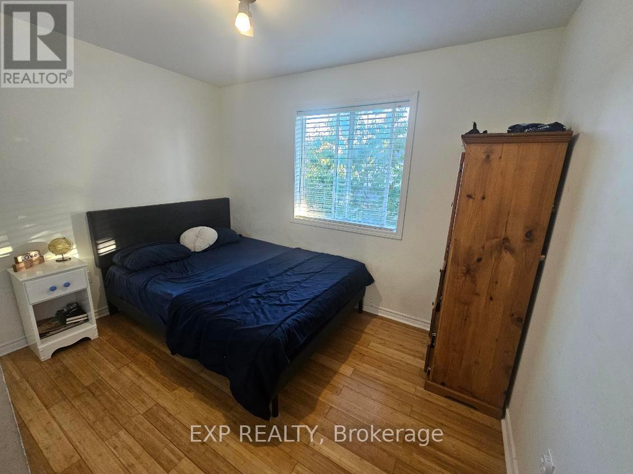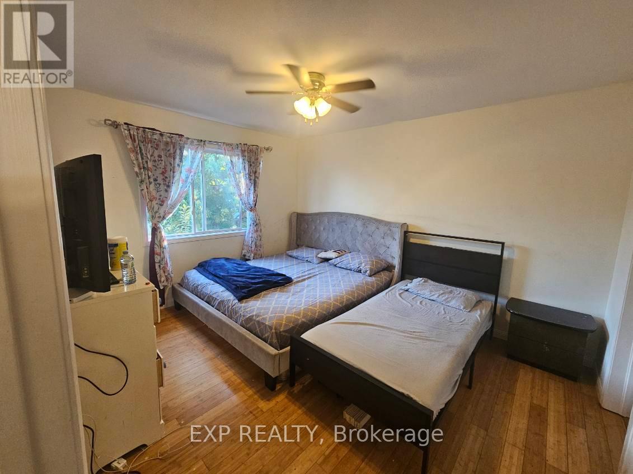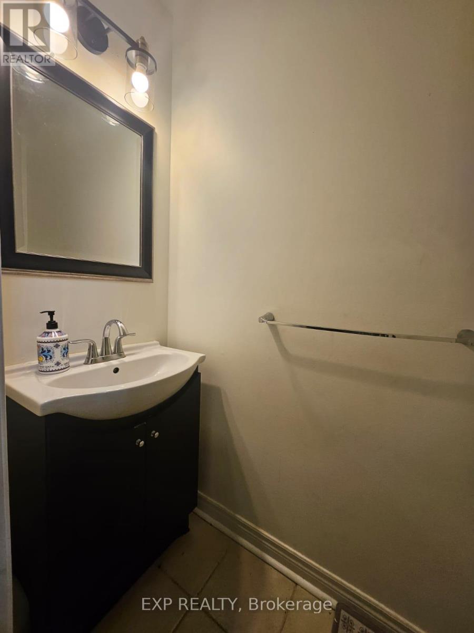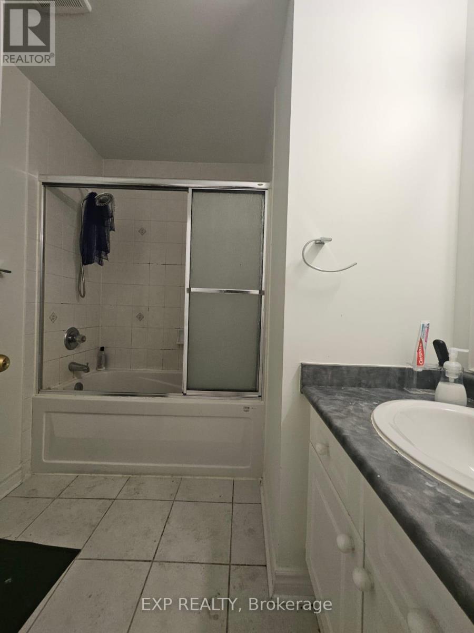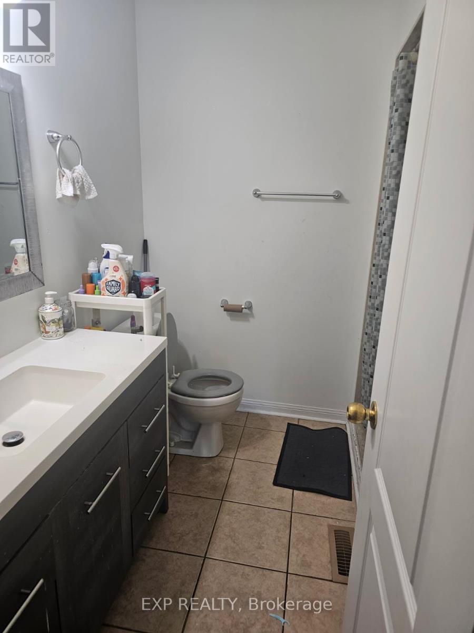3 Bedroom
3 Bathroom
1,100 - 1,500 ft2
Central Air Conditioning
Forced Air
$3,200 Monthly
Welcome to this bright and spacious Mattamy Clayton model, offering over 1,200 sq. ft. of comfortable living space in a highly desirable family-friendly neighbourhood. This well-maintained home features an open-concept kitchen and family room, perfect for entertaining or relaxing. Upstairs, you'll find three generous bedrooms and two full bathrooms, including a primary ensuite with a walk-in shower. Enjoy modern laminate flooring, ample natural light, and a functional layout that suits families and professionals alike. Ideally located close to parks, schools, shopping, and commuter routes, this home offers both comfort and convenience. A perfect opportunity to lease a quality home in a great community! (id:53661)
Property Details
|
MLS® Number
|
W12459007 |
|
Property Type
|
Single Family |
|
Community Name
|
1023 - BE Beaty |
|
Amenities Near By
|
Park, Public Transit, Schools |
|
Community Features
|
Community Centre |
|
Features
|
In Suite Laundry |
|
Parking Space Total
|
3 |
|
Structure
|
Shed |
Building
|
Bathroom Total
|
3 |
|
Bedrooms Above Ground
|
3 |
|
Bedrooms Total
|
3 |
|
Age
|
16 To 30 Years |
|
Appliances
|
Dishwasher, Dryer, Stove, Washer, Refrigerator |
|
Basement Development
|
Partially Finished |
|
Basement Type
|
Full (partially Finished) |
|
Construction Style Attachment
|
Attached |
|
Cooling Type
|
Central Air Conditioning |
|
Exterior Finish
|
Brick |
|
Flooring Type
|
Laminate |
|
Foundation Type
|
Poured Concrete |
|
Half Bath Total
|
1 |
|
Heating Fuel
|
Natural Gas |
|
Heating Type
|
Forced Air |
|
Stories Total
|
2 |
|
Size Interior
|
1,100 - 1,500 Ft2 |
|
Type
|
Row / Townhouse |
|
Utility Water
|
Municipal Water |
Parking
Land
|
Acreage
|
No |
|
Fence Type
|
Fenced Yard |
|
Land Amenities
|
Park, Public Transit, Schools |
|
Sewer
|
Sanitary Sewer |
|
Size Depth
|
80 Ft ,6 In |
|
Size Frontage
|
23 Ft |
|
Size Irregular
|
23 X 80.5 Ft |
|
Size Total Text
|
23 X 80.5 Ft|under 1/2 Acre |
Rooms
| Level |
Type |
Length |
Width |
Dimensions |
|
Second Level |
Primary Bedroom |
3.94 m |
3.33 m |
3.94 m x 3.33 m |
|
Second Level |
Bedroom |
3.58 m |
3.05 m |
3.58 m x 3.05 m |
|
Second Level |
Bedroom |
3.07 m |
2.49 m |
3.07 m x 2.49 m |
|
Second Level |
Bathroom |
|
|
Measurements not available |
|
Second Level |
Bathroom |
|
|
Measurements not available |
|
Main Level |
Dining Room |
3.58 m |
3.05 m |
3.58 m x 3.05 m |
|
Main Level |
Family Room |
3.84 m |
3.58 m |
3.84 m x 3.58 m |
|
Main Level |
Kitchen |
3.66 m |
3.23 m |
3.66 m x 3.23 m |
|
Main Level |
Bathroom |
|
|
Measurements not available |
https://www.realtor.ca/real-estate/28982253/696-edwards-avenue-milton-be-beaty-1023-be-beaty

