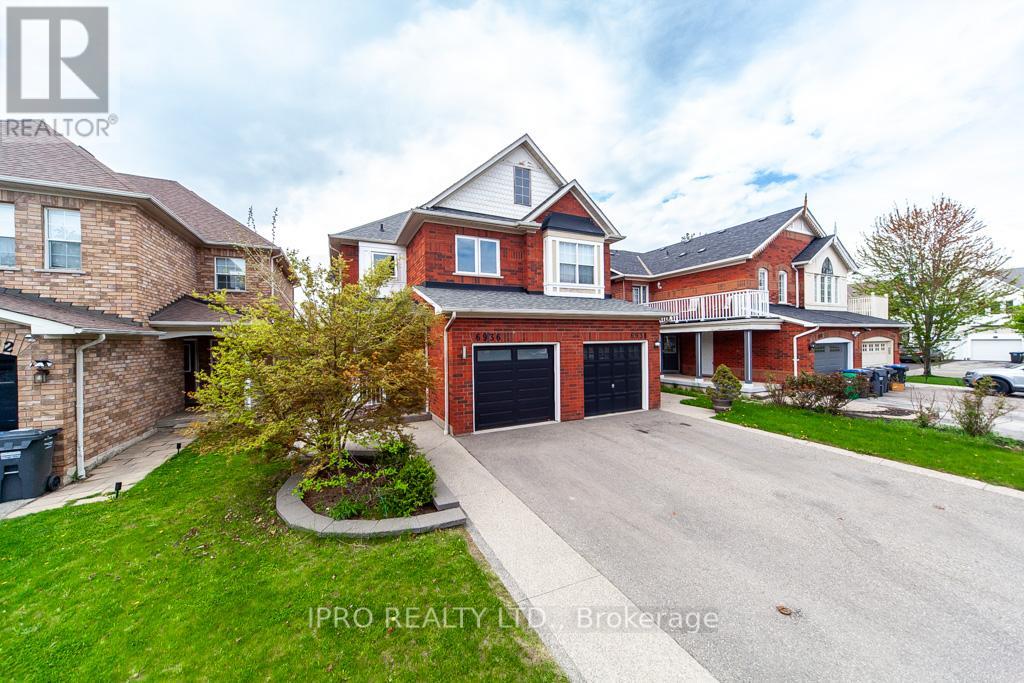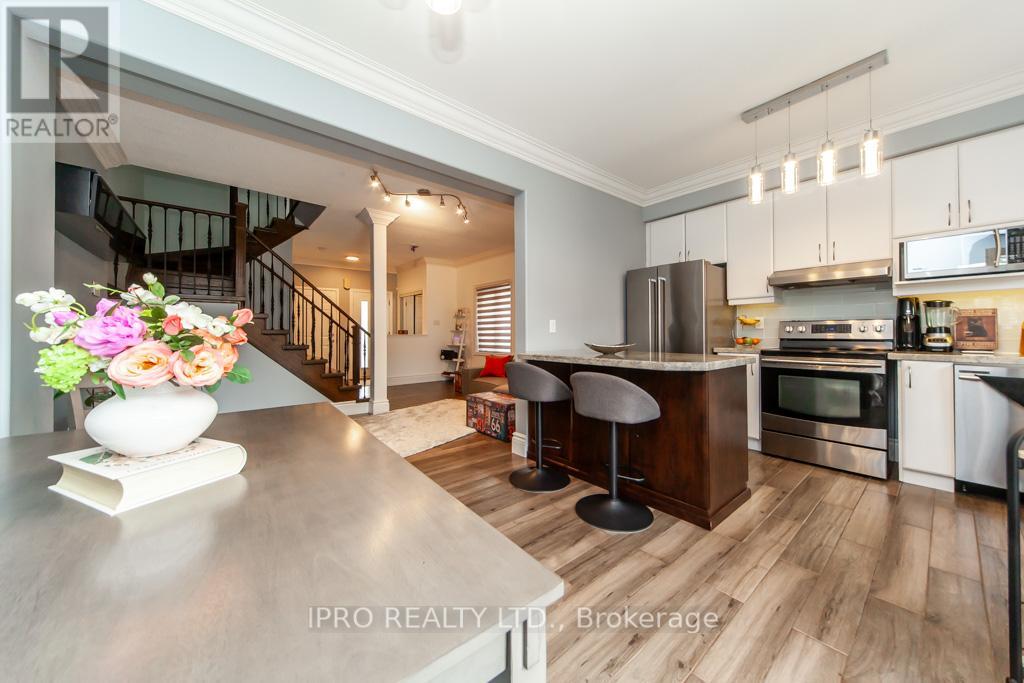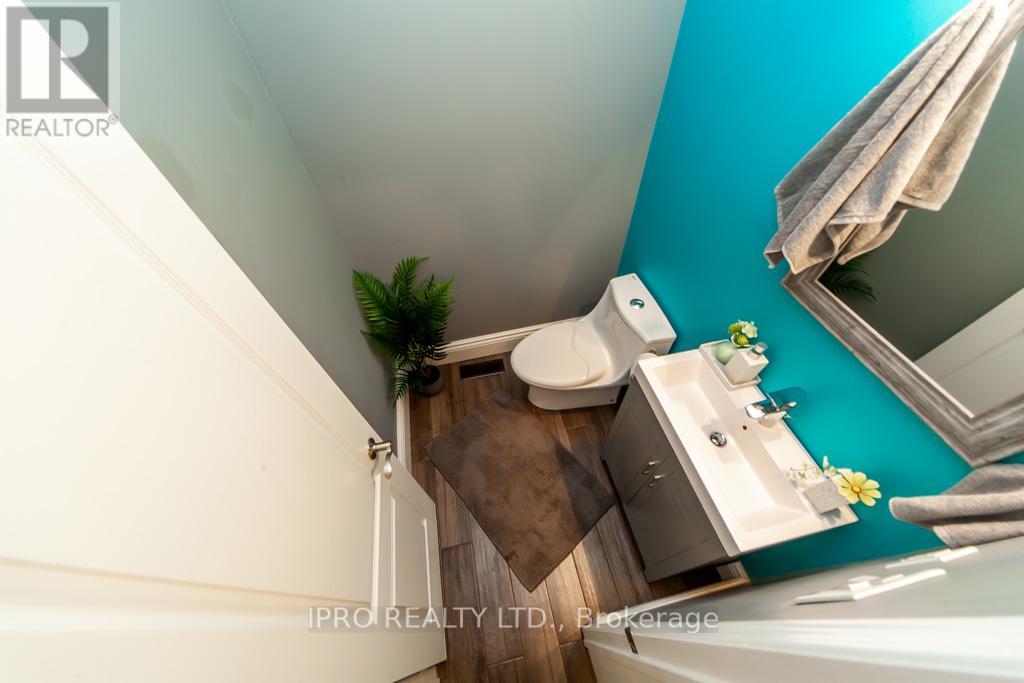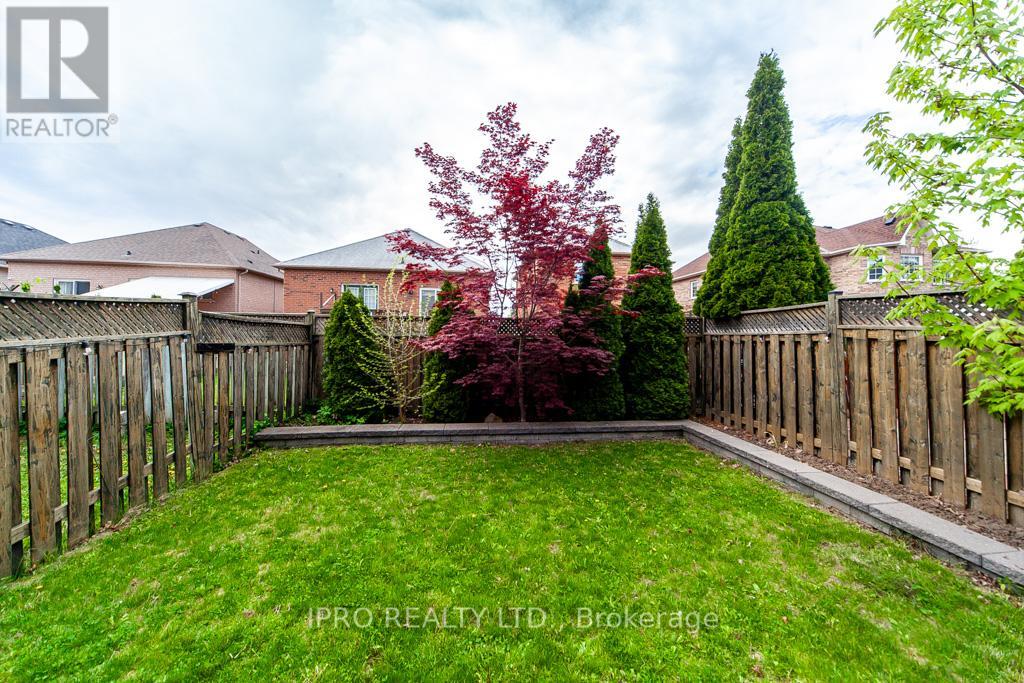3 Bedroom
4 Bathroom
1,100 - 1,500 ft2
Central Air Conditioning
Forced Air
Landscaped
$1,149,900
This House is a Show stopper. Upgraded throughout and Meticulously maintained. Owners pride of ownership reflects in all elements. Bright and vibrant with top of the line fixtures and features. The upgrades begin with the front of the house, landscaped front yard with Japanese maple tree and a updated wrap around concrete pad that flows from the front of the house to the side and all the way to the landscaped backyard with maple trees and cedars. The back yard is an entertainer's delight with Glass Gazebo with Aluminum Railings perfect for outdoor enjoyment on a spacious deck with thoughtful lighting . The Main floor boasts of an open concept which flows to the upgraded kitchen with top of the line stainless steel appliances. Stairway with wrought iron spindles leads to the upper level with 3 bedrooms. Spacious master with W/I closet, custom cabinetry, and a wall to wall custom closet , The en-suite washroom has standing glass shower and top of the line tiles. 2nd bedroom also with W/I closet with custom Cabinetry. 3rd bedroom with Closet. Finished basement with 3 piece washroom (Glass shower ) that can be used as a Rec room/ GYM or office . More than 2000 sq ft of living space. (id:53661)
Property Details
|
MLS® Number
|
W12151504 |
|
Property Type
|
Single Family |
|
Neigbourhood
|
Meadowvale Village |
|
Community Name
|
Meadowvale Village |
|
Amenities Near By
|
Park, Public Transit, Schools |
|
Community Features
|
Community Centre, School Bus |
|
Features
|
Conservation/green Belt, Carpet Free |
|
Parking Space Total
|
3 |
|
Structure
|
Patio(s) |
Building
|
Bathroom Total
|
4 |
|
Bedrooms Above Ground
|
3 |
|
Bedrooms Total
|
3 |
|
Appliances
|
Blinds, Dishwasher, Dryer, Garage Door Opener, Microwave, Oven, Stove, Washer, Window Coverings, Refrigerator |
|
Basement Development
|
Finished |
|
Basement Type
|
N/a (finished) |
|
Construction Status
|
Insulation Upgraded |
|
Construction Style Attachment
|
Semi-detached |
|
Cooling Type
|
Central Air Conditioning |
|
Exterior Finish
|
Brick |
|
Fire Protection
|
Alarm System, Monitored Alarm, Smoke Detectors |
|
Flooring Type
|
Hardwood, Tile, Laminate |
|
Foundation Type
|
Brick |
|
Half Bath Total
|
1 |
|
Heating Fuel
|
Natural Gas |
|
Heating Type
|
Forced Air |
|
Stories Total
|
2 |
|
Size Interior
|
1,100 - 1,500 Ft2 |
|
Type
|
House |
|
Utility Water
|
Municipal Water |
Parking
Land
|
Acreage
|
No |
|
Land Amenities
|
Park, Public Transit, Schools |
|
Landscape Features
|
Landscaped |
|
Sewer
|
Sanitary Sewer |
|
Size Depth
|
111 Ft ,10 In |
|
Size Frontage
|
22 Ft ,4 In |
|
Size Irregular
|
22.4 X 111.9 Ft |
|
Size Total Text
|
22.4 X 111.9 Ft |
|
Zoning Description
|
Residential |
Rooms
| Level |
Type |
Length |
Width |
Dimensions |
|
Second Level |
Primary Bedroom |
5.1 m |
3.35 m |
5.1 m x 3.35 m |
|
Second Level |
Bedroom 2 |
3.5 m |
2.9 m |
3.5 m x 2.9 m |
|
Second Level |
Bedroom 3 |
3.1 m |
2.7 m |
3.1 m x 2.7 m |
|
Basement |
Recreational, Games Room |
7 m |
4 m |
7 m x 4 m |
|
Basement |
Games Room |
4 m |
2.95 m |
4 m x 2.95 m |
|
Main Level |
Living Room |
4.6 m |
2.8 m |
4.6 m x 2.8 m |
|
Main Level |
Dining Room |
2.7 m |
2.7 m |
2.7 m x 2.7 m |
|
Main Level |
Kitchen |
3.8 m |
2.5 m |
3.8 m x 2.5 m |
|
Main Level |
Eating Area |
3.2 m |
2.9 m |
3.2 m x 2.9 m |
https://www.realtor.ca/real-estate/28319178/6936-buttle-station-place-mississauga-meadowvale-village-meadowvale-village











































