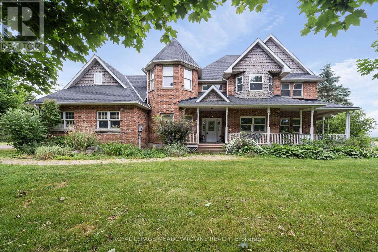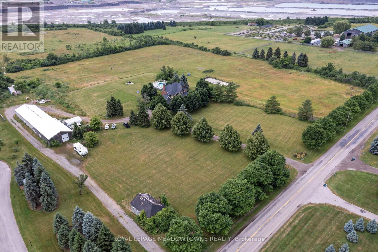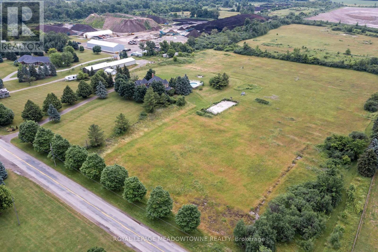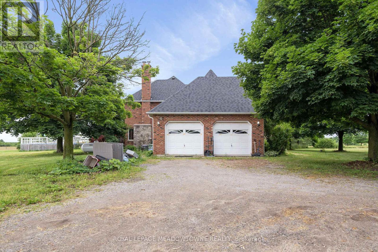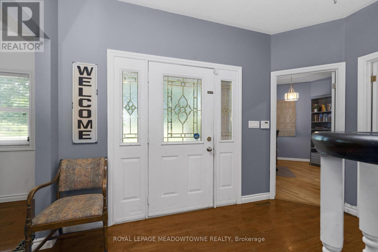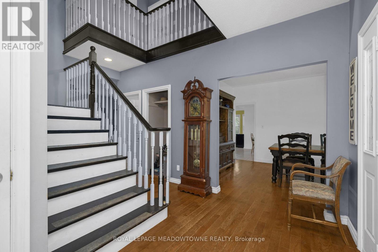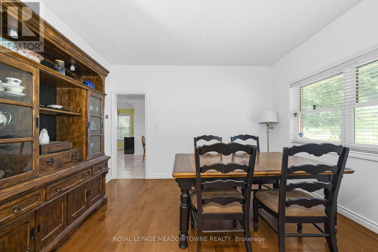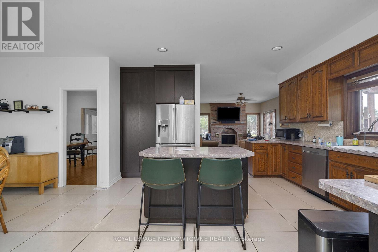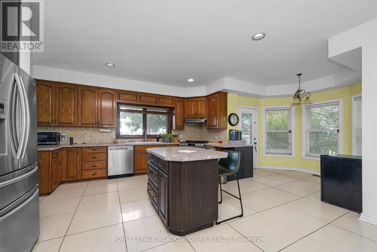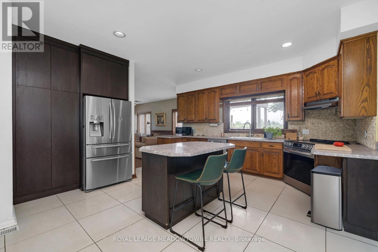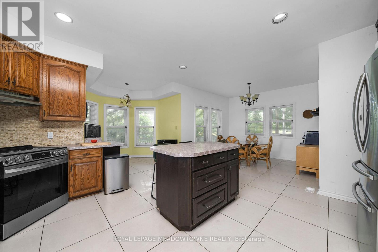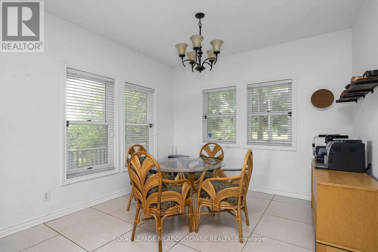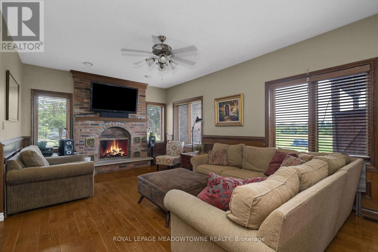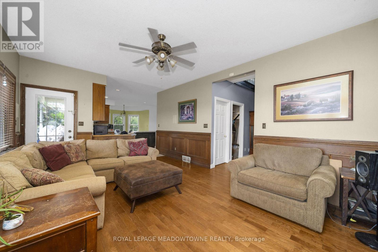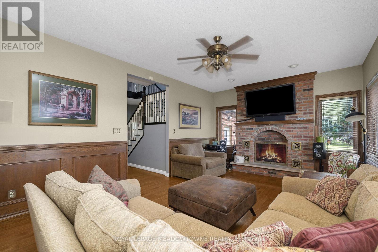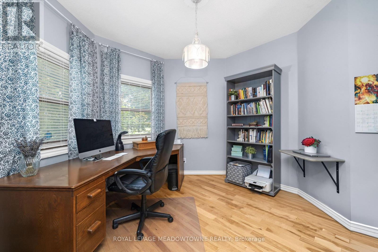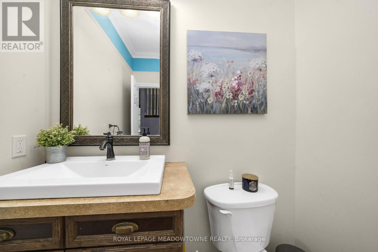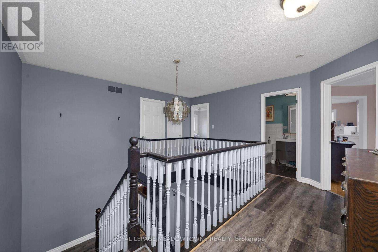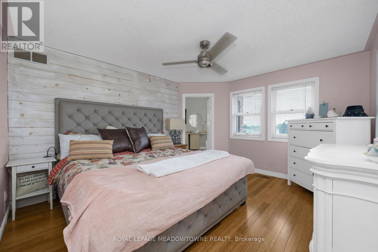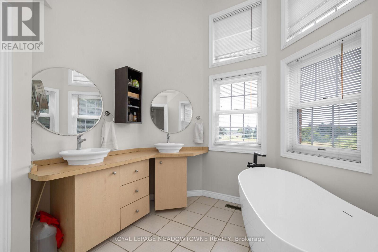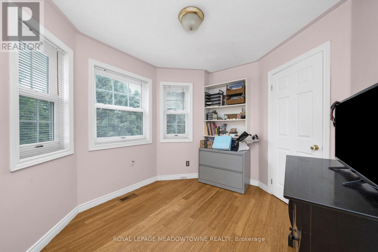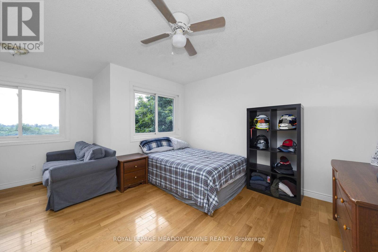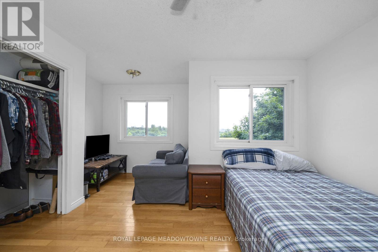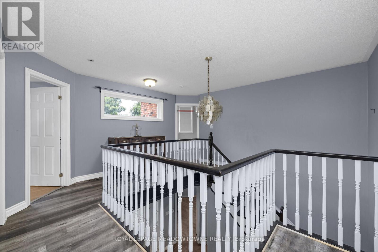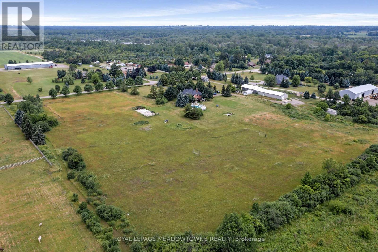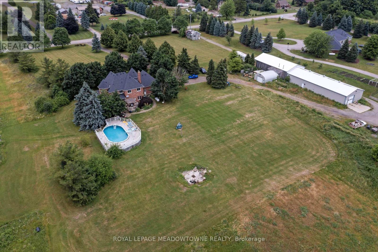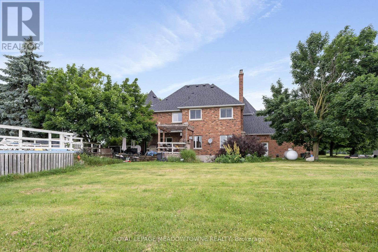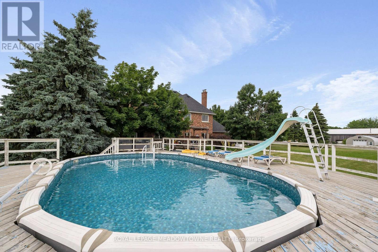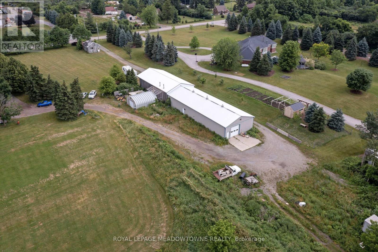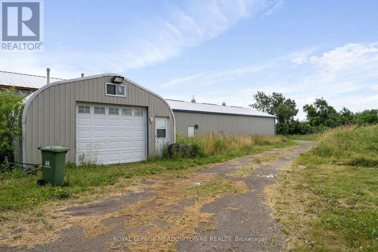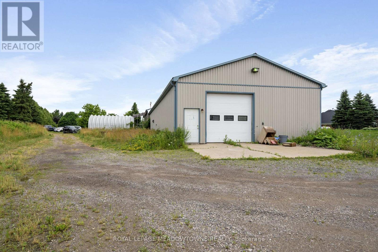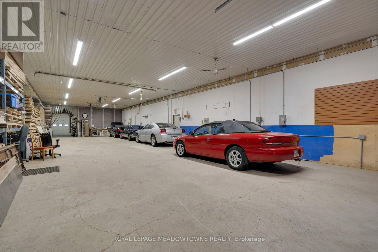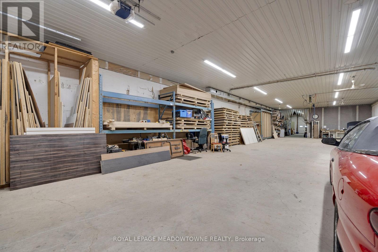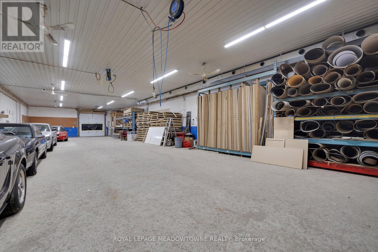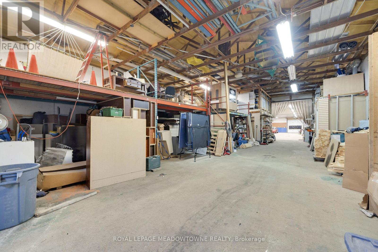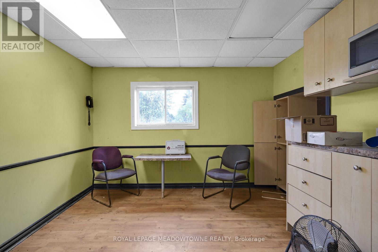4 Bedroom
3 Bathroom
2,500 - 3,000 ft2
Fireplace
Above Ground Pool
Central Air Conditioning
Forced Air
$2,499,900
Welcome to your dream country retreat in desirable Rural Flamborougha rare opportunity to own over 22 acres of beautiful land featuring a 2,600 sq ft custom-built home, a 4,500 sq ft commercial-grade shop, and your own private oasis complete with a saltwater propane-heated pool and hot tub. The home boasts a bright eat-in kitchen with abundant cabinetry, a functional island, and walkout to the deckperfect for indoor-outdoor living. The main floor offers hardwood flooring throughout, a formal dining area, a cozy family room with a wood-burning fireplace, a dedicated office, powder room, and mudroom. Upstairs, youll find four generous bedrooms, including a spacious primary suite with a walk-in closet, separate sitting area (ideal as a second office), and a luxurious 5-piece ensuite. The partially finished basement includes laundry, sump pump, and a convenient walk-up to the backyardgreat for in-law potential. The massive shop is ideal for entrepreneurs, currently set up for a fixture business and features in-floor and forced-air heating, an office, bathroom, 200 amp service, its own well and septic, and large overhead doors with direct road access. Zoned A2 with special exception, this is a truly unique property offering both lifestyle and business potential in one incredible package. (id:53661)
Property Details
|
MLS® Number
|
X12259215 |
|
Property Type
|
Single Family |
|
Community Name
|
Rural Flamborough |
|
Amenities Near By
|
Golf Nearby |
|
Equipment Type
|
Water Heater, Propane Tank |
|
Features
|
Flat Site, Conservation/green Belt |
|
Parking Space Total
|
10 |
|
Pool Type
|
Above Ground Pool |
|
Rental Equipment Type
|
Water Heater, Propane Tank |
|
Structure
|
Porch, Workshop |
Building
|
Bathroom Total
|
3 |
|
Bedrooms Above Ground
|
4 |
|
Bedrooms Total
|
4 |
|
Age
|
16 To 30 Years |
|
Appliances
|
Hot Tub, Water Heater, Water Meter, Dishwasher, Dryer, Stove, Washer, Water Softener, Window Coverings, Refrigerator |
|
Basement Development
|
Partially Finished |
|
Basement Type
|
N/a (partially Finished) |
|
Cooling Type
|
Central Air Conditioning |
|
Exterior Finish
|
Brick |
|
Fireplace Present
|
Yes |
|
Fireplace Total
|
1 |
|
Foundation Type
|
Poured Concrete |
|
Half Bath Total
|
1 |
|
Heating Fuel
|
Oil |
|
Heating Type
|
Forced Air |
|
Stories Total
|
2 |
|
Size Interior
|
2,500 - 3,000 Ft2 |
|
Type
|
Other |
Parking
Land
|
Acreage
|
No |
|
Land Amenities
|
Golf Nearby |
|
Sewer
|
Septic System |
|
Zoning Description
|
A2 |
Rooms
| Level |
Type |
Length |
Width |
Dimensions |
|
Second Level |
Bedroom 3 |
3.91 m |
3.3 m |
3.91 m x 3.3 m |
|
Second Level |
Bedroom 4 |
3.45 m |
3.45 m |
3.45 m x 3.45 m |
|
Second Level |
Sitting Room |
2.77 m |
3.4 m |
2.77 m x 3.4 m |
|
Second Level |
Primary Bedroom |
3.61 m |
4.17 m |
3.61 m x 4.17 m |
|
Second Level |
Bedroom 2 |
4.98 m |
4.47 m |
4.98 m x 4.47 m |
|
Main Level |
Foyer |
1.93 m |
3.48 m |
1.93 m x 3.48 m |
|
Main Level |
Office |
3.45 m |
3.45 m |
3.45 m x 3.45 m |
|
Main Level |
Utility Room |
2.62 m |
2.13 m |
2.62 m x 2.13 m |
|
Main Level |
Dining Room |
3.89 m |
3.38 m |
3.89 m x 3.38 m |
|
Main Level |
Living Room |
2.79 m |
3.4 m |
2.79 m x 3.4 m |
|
Main Level |
Kitchen |
4.5 m |
4.67 m |
4.5 m x 4.67 m |
|
Main Level |
Eating Area |
2.77 m |
2.31 m |
2.77 m x 2.31 m |
|
Main Level |
Family Room |
3.91 m |
5.82 m |
3.91 m x 5.82 m |
Utilities
|
Cable
|
Installed |
|
Electricity
|
Installed |
https://www.realtor.ca/real-estate/28551319/692-5-concession-w-hamilton-rural-flamborough

