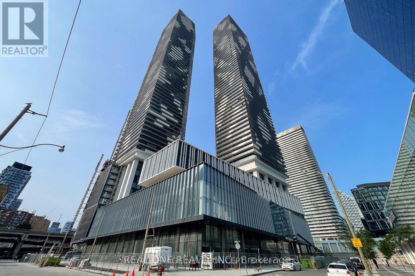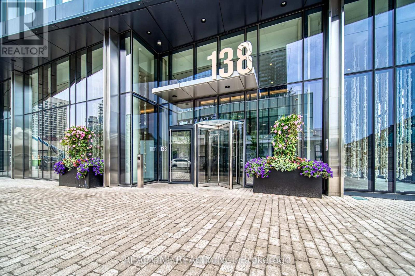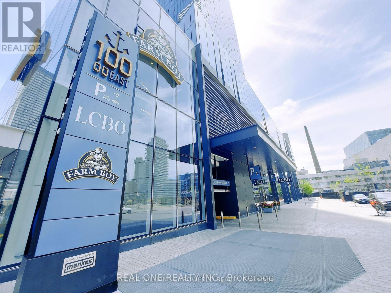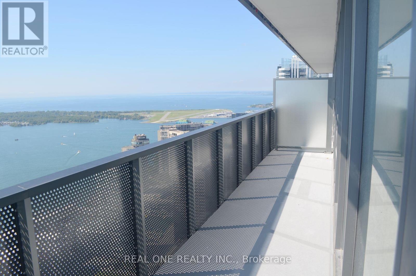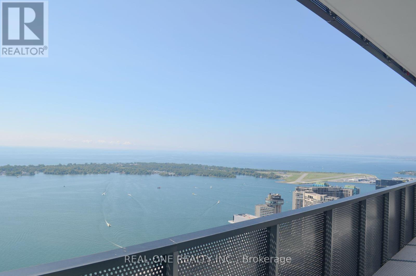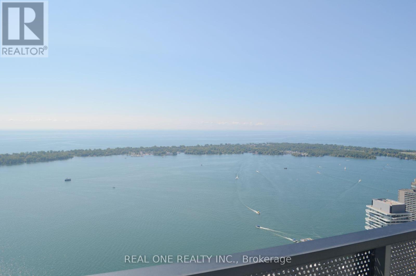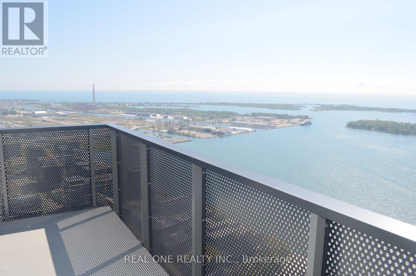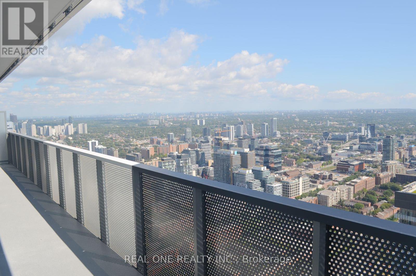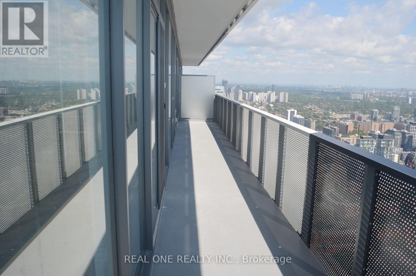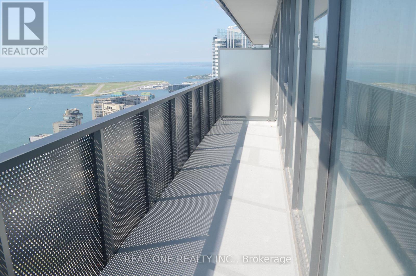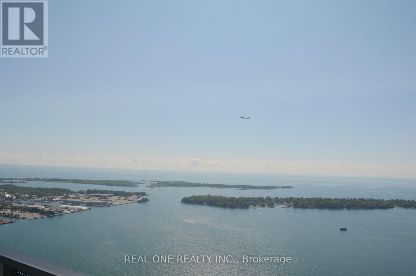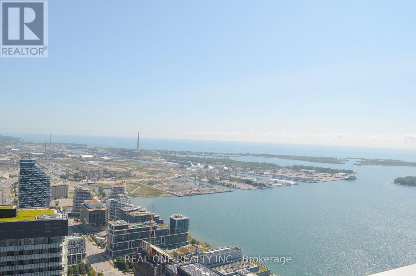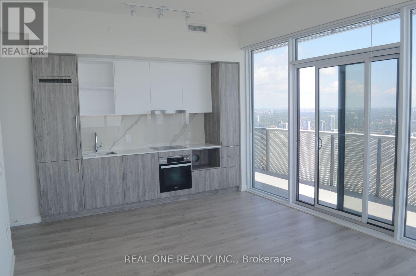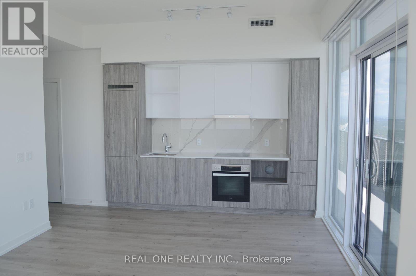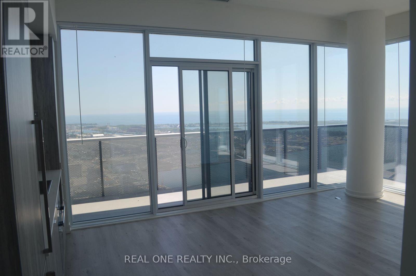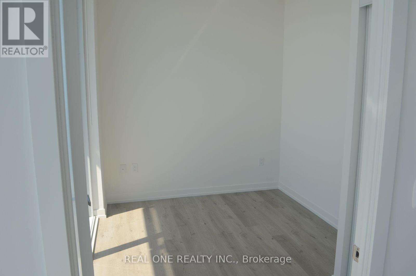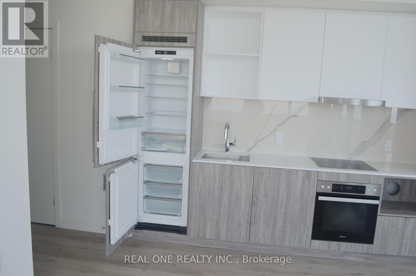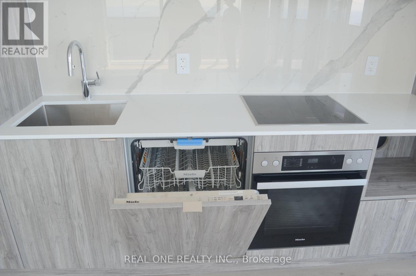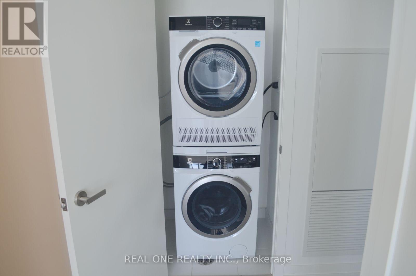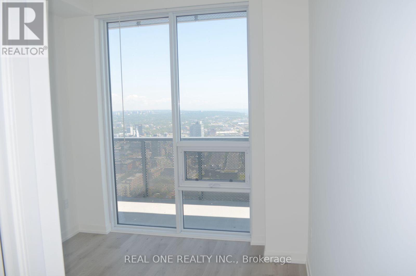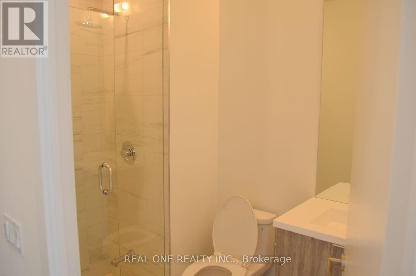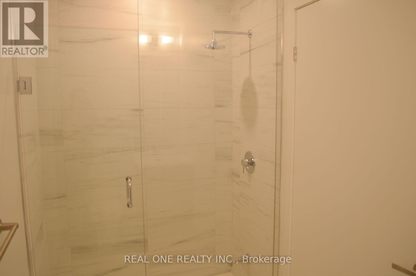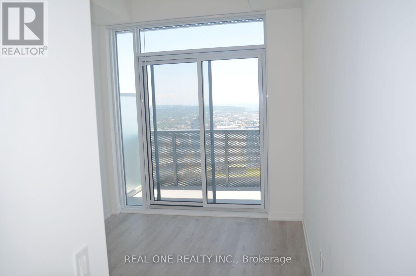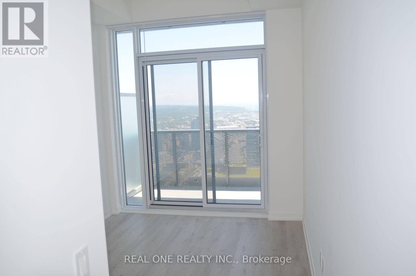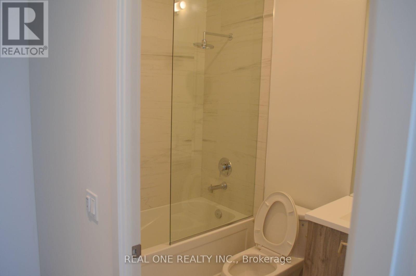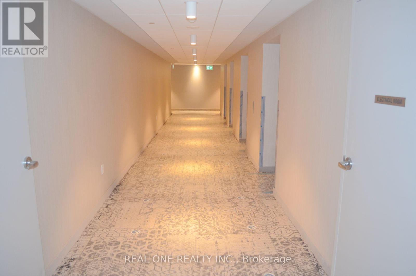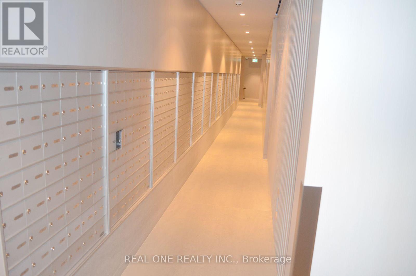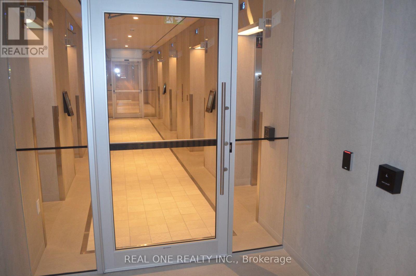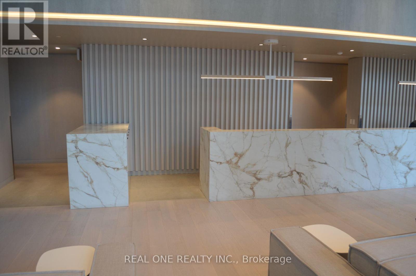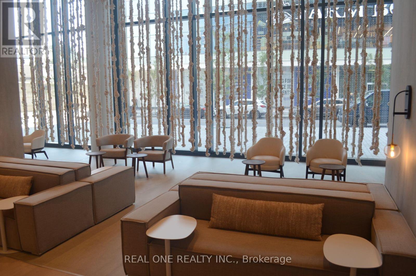3 Bedroom
3 Bathroom
1,000 - 1,199 ft2
Central Air Conditioning
Forced Air
Waterfront
$5,000 Monthly
Sugar Wharf West Tower By Menkes, South East Breathtaking Lake View 3 Bed and 3 Washroom Corner Unit, 1011Sqft + 393 Sqft. Large L-Shape Balcony. Ceiling To Floor Windows, Open Concept Combine Living/Dining w/ Lots Of Spacing. High End Miele Kitchen Appliances, Quartz Counter Top & Backsplash. Excellent Location And Convenient. Walk Distance To George Brown, Park, Harbour Front, St Lawrence Market, Union Station, Financial Area & Mins Access Gardiner/QEW And Much More. (id:53661)
Property Details
|
MLS® Number
|
C12282724 |
|
Property Type
|
Single Family |
|
Neigbourhood
|
Spadina—Fort York |
|
Community Name
|
Waterfront Communities C8 |
|
Amenities Near By
|
Beach, Public Transit, Park |
|
Community Features
|
Pet Restrictions |
|
Features
|
Balcony |
|
Parking Space Total
|
1 |
|
View Type
|
View, Lake View, Direct Water View |
|
Water Front Type
|
Waterfront |
Building
|
Bathroom Total
|
3 |
|
Bedrooms Above Ground
|
3 |
|
Bedrooms Total
|
3 |
|
Age
|
New Building |
|
Amenities
|
Security/concierge, Exercise Centre, Party Room |
|
Appliances
|
Cooktop, Dishwasher, Dryer, Hood Fan, Oven, Washer, Refrigerator |
|
Cooling Type
|
Central Air Conditioning |
|
Exterior Finish
|
Concrete |
|
Flooring Type
|
Laminate |
|
Heating Fuel
|
Natural Gas |
|
Heating Type
|
Forced Air |
|
Size Interior
|
1,000 - 1,199 Ft2 |
|
Type
|
Apartment |
Parking
Land
|
Acreage
|
No |
|
Land Amenities
|
Beach, Public Transit, Park |
Rooms
| Level |
Type |
Length |
Width |
Dimensions |
|
Flat |
Living Room |
6.04 m |
3.97 m |
6.04 m x 3.97 m |
|
Flat |
Dining Room |
6.04 m |
3.97 m |
6.04 m x 3.97 m |
|
Flat |
Kitchen |
6.04 m |
3.97 m |
6.04 m x 3.97 m |
|
Flat |
Primary Bedroom |
3.3 m |
2.75 m |
3.3 m x 2.75 m |
|
Flat |
Bedroom 2 |
2.85 m |
2.82 m |
2.85 m x 2.82 m |
|
Flat |
Bedroom 3 |
3.28 m |
2.65 m |
3.28 m x 2.65 m |
https://www.realtor.ca/real-estate/28600727/6906-138-downes-street-toronto-waterfront-communities-waterfront-communities-c8

