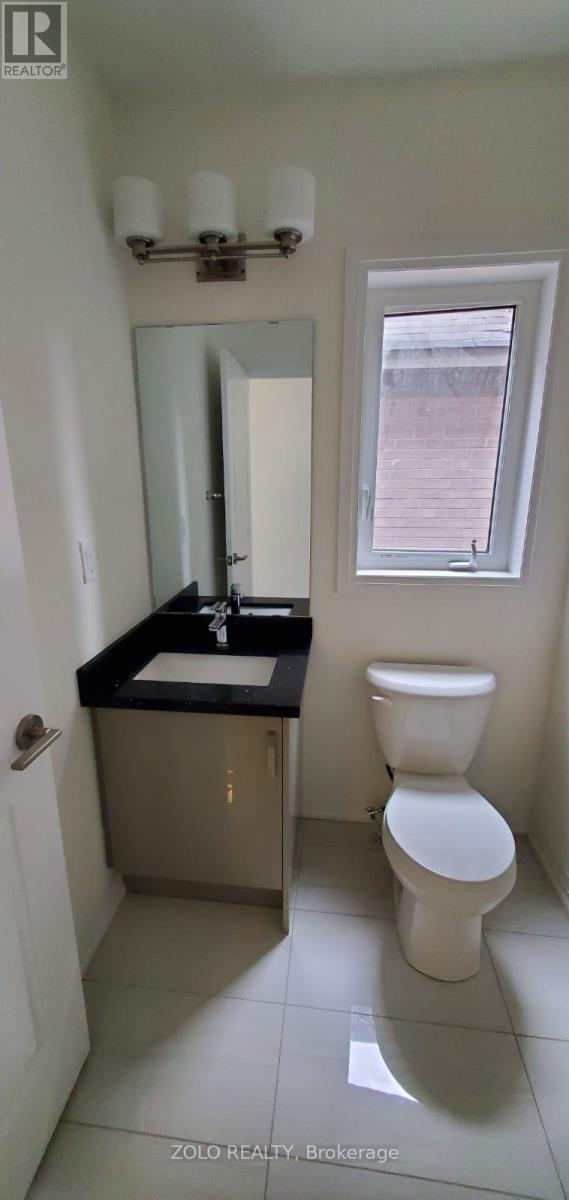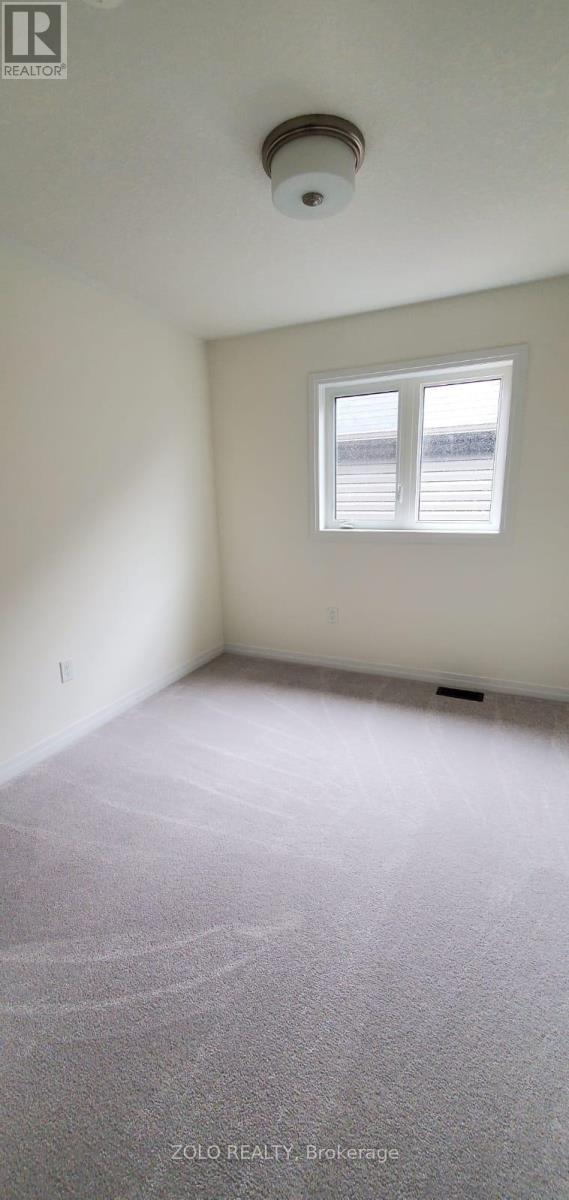5 Bedroom
4 Bathroom
2,500 - 3,000 ft2
Fireplace
Forced Air
$3,300 Monthly
Available from 15 JULY , 2025, this beautiful 2-storey home in Paris, Ontario offers 5 spacious bedrooms and 3.5 bathrooms. The primary bedroom includes his and her closets and a 5-piece ensuite. Two bedrooms share a semi-ensuite, and the other two have closets with a shared 4-piece bathroom. The main floor features 9-ft smooth ceilings, hardwood flooring, oak stairs, and an open-concept kitchen with quartz countertops and brand-new appliances. The home also includes a double-door entry, a large foyer, dining and great rooms, and a 2-car garage with extra driveway parking. Located in a family-friendly neighborhood near the Brant Sports Complex, parks, and schools. All utilities and hot water tank rental are to be paid by the tenant (id:53661)
Property Details
|
MLS® Number
|
X12145676 |
|
Property Type
|
Single Family |
|
Community Name
|
Paris |
|
Community Features
|
Community Centre |
|
Features
|
Sump Pump |
|
Parking Space Total
|
4 |
Building
|
Bathroom Total
|
4 |
|
Bedrooms Above Ground
|
5 |
|
Bedrooms Total
|
5 |
|
Age
|
New Building |
|
Amenities
|
Fireplace(s) |
|
Basement Development
|
Unfinished |
|
Basement Type
|
Full (unfinished) |
|
Construction Style Attachment
|
Detached |
|
Exterior Finish
|
Brick, Stone |
|
Fireplace Present
|
Yes |
|
Flooring Type
|
Hardwood, Porcelain Tile, Carpeted |
|
Foundation Type
|
Concrete |
|
Half Bath Total
|
1 |
|
Heating Fuel
|
Natural Gas |
|
Heating Type
|
Forced Air |
|
Stories Total
|
2 |
|
Size Interior
|
2,500 - 3,000 Ft2 |
|
Type
|
House |
|
Utility Water
|
Municipal Water |
Parking
Land
|
Acreage
|
No |
|
Sewer
|
Sanitary Sewer |
|
Size Depth
|
93 Ft ,7 In |
|
Size Frontage
|
36 Ft |
|
Size Irregular
|
36 X 93.6 Ft |
|
Size Total Text
|
36 X 93.6 Ft|under 1/2 Acre |
Rooms
| Level |
Type |
Length |
Width |
Dimensions |
|
Second Level |
Primary Bedroom |
5.49 m |
3.71 m |
5.49 m x 3.71 m |
|
Second Level |
Bedroom 2 |
3.99 m |
2.9 m |
3.99 m x 2.9 m |
|
Second Level |
Bedroom 3 |
4.83 m |
3.35 m |
4.83 m x 3.35 m |
|
Second Level |
Bedroom 4 |
3.15 m |
3.05 m |
3.15 m x 3.05 m |
|
Second Level |
Bedroom 5 |
3.15 m |
2.95 m |
3.15 m x 2.95 m |
|
Main Level |
Great Room |
4.77 m |
4.68 m |
4.77 m x 4.68 m |
|
Main Level |
Dining Room |
4.27 m |
3.81 m |
4.27 m x 3.81 m |
|
Main Level |
Eating Area |
3.66 m |
3.71 m |
3.66 m x 3.71 m |
|
Main Level |
Kitchen |
4.17 m |
3.66 m |
4.17 m x 3.66 m |
|
Main Level |
Laundry Room |
2 m |
2 m |
2 m x 2 m |
https://www.realtor.ca/real-estate/28306673/69-george-brier-drive-e-brant-paris-paris




















