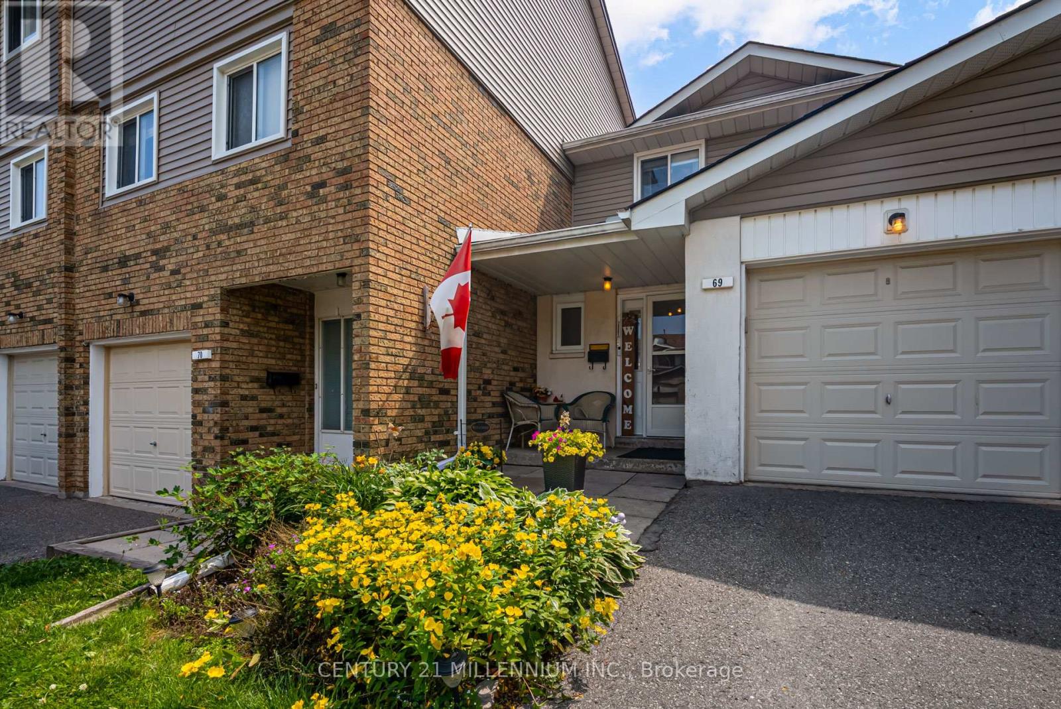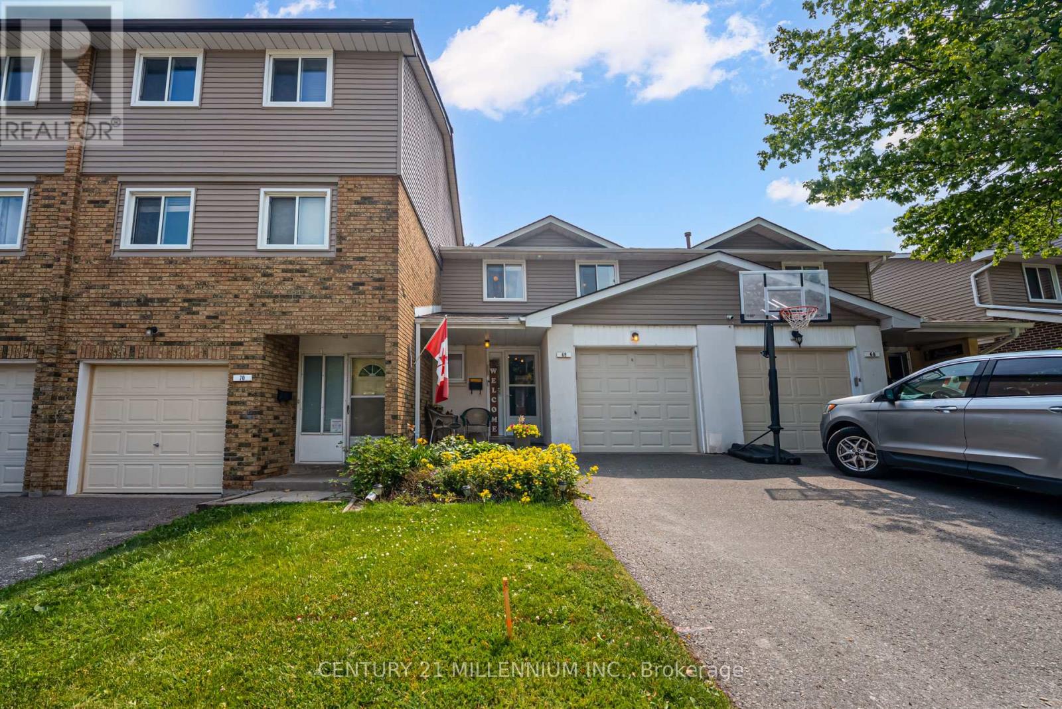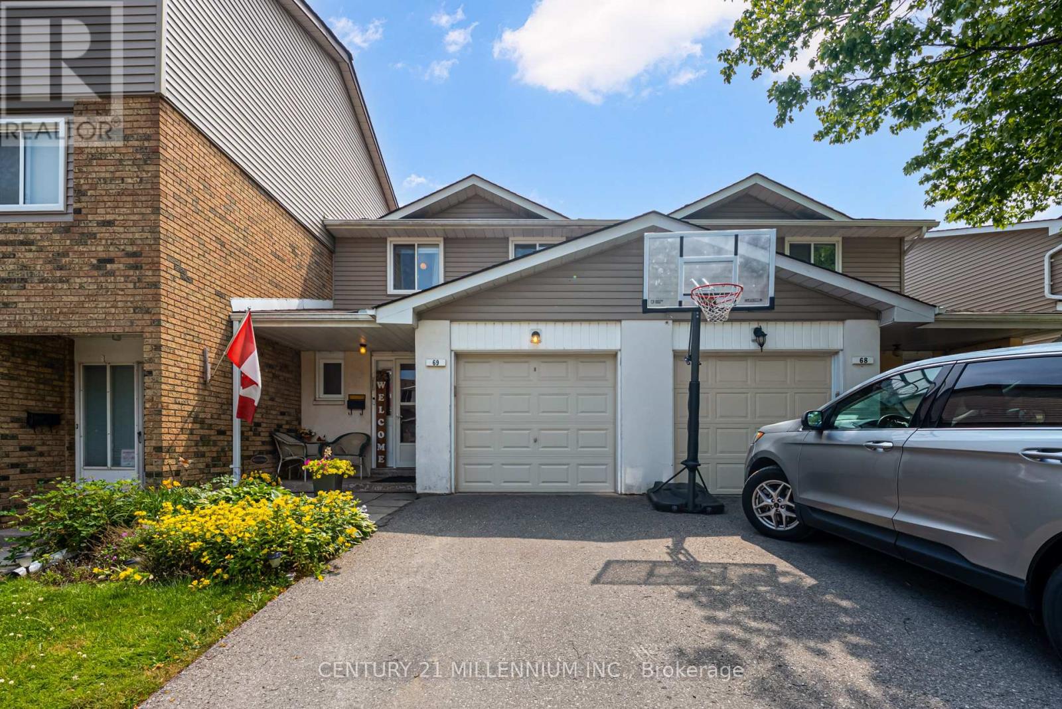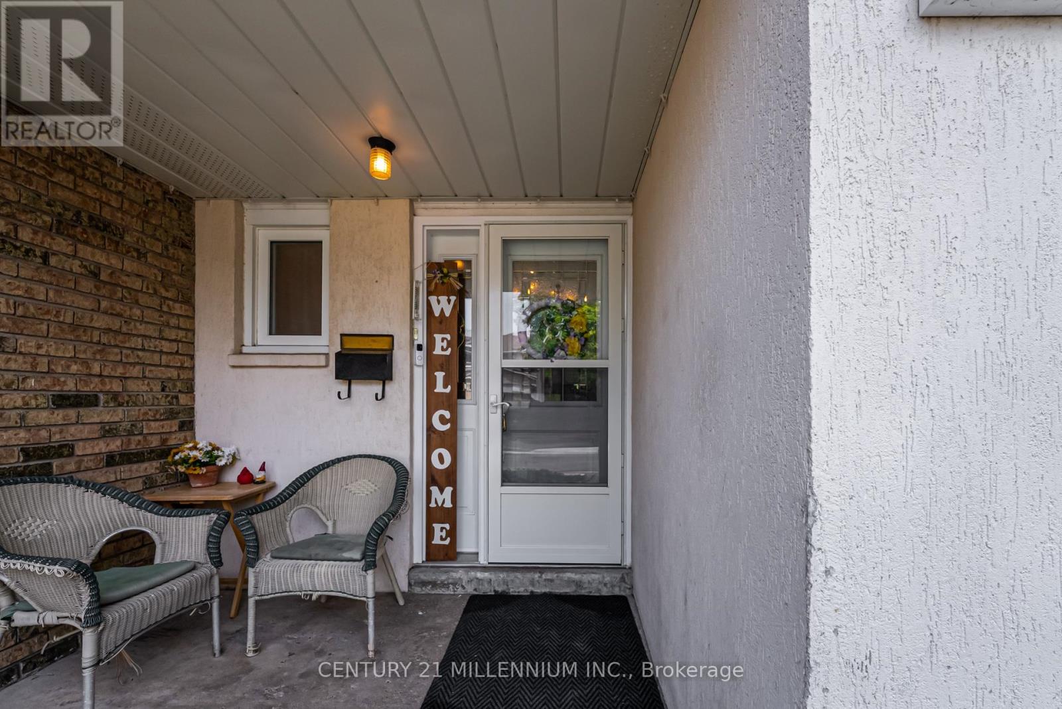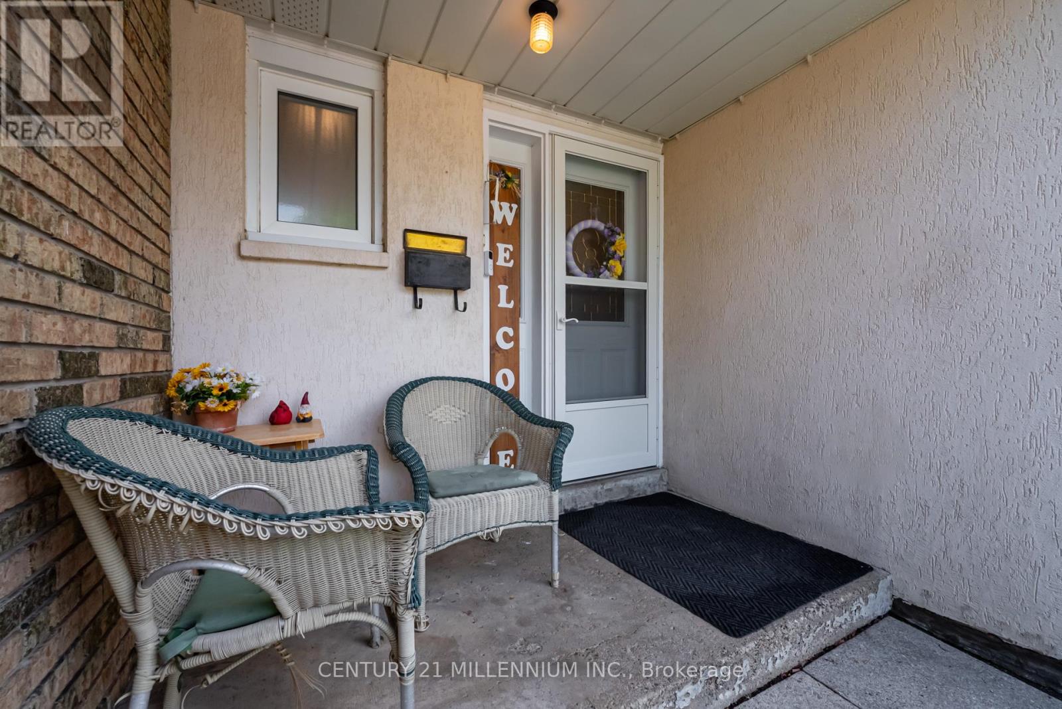3 Bedroom
2 Bathroom
1,200 - 1,399 ft2
Outdoor Pool
Central Air Conditioning
Forced Air
Landscaped
$574,900Maintenance, Common Area Maintenance, Water, Parking, Cable TV
$741 Monthly
Extremely well maintained home perfect for many types of buyers! First time home buyers, up-sizing, down-sizing or investors. This 3 bedroom 2 bathroom home has everything you could ask for. Outside there is a built in garage + a dedicated driveway parking spot, a welcoming front yard with a covered front entrance porch. The backyard is private, with a charming patio protected by the included gazebo. BBQs are welcome. The inside is even better! Updated main floor featuring open concept living and dining partially open to the kitchen. The dining room has sliding glass doors to walk out to the backyard. Those same doors and large windows fill the main floor with sunlight. Accommodating foyer for easy entry and a powder room conveniently located at the front door. Upstairs you are greeted by a comfortable foyer and boasts 3 generous sized bedrooms. The primary is oversized with a large closet. Broadloom is in great shape for all and laminate in one bedroom. Upper bathroom is a good size with ample space and finishes. The entire home has been meticulously cleaned. Added bonus in the inclusion of the backyard gazebo and basement freeze. Furnace and AC were updated in 2019. Huge benefits from the condo corp for simple maintenance free living. All lawn care is taken care of, no landscaping needed! Major expense on the exterior of the home is part of the corp to maintain: roofs, eavestroughs and down spouts, windows, side fencing, siding and more. Community park and pool with a life guard for added safety. Maintenance includes water, waste water, garbage, snow removal, and even basic cable. Corp currently making major improvements: New water mains, sewers, electrical and street lights, roads, driveways. Located in a family friendly neighbourhood surrounded by schools, parks, convenient plazas with shopping for grocery, pharmacy, restaurants. Brampton civic hospital nearby. Public transit as well. This home, in this great location truly has everything you could ever ask for. (id:53661)
Property Details
|
MLS® Number
|
W12259551 |
|
Property Type
|
Single Family |
|
Community Name
|
Central Park |
|
Amenities Near By
|
Hospital, Park, Public Transit, Schools |
|
Community Features
|
Pet Restrictions, Community Centre |
|
Parking Space Total
|
2 |
|
Pool Type
|
Outdoor Pool |
|
Structure
|
Playground, Patio(s), Porch |
Building
|
Bathroom Total
|
2 |
|
Bedrooms Above Ground
|
3 |
|
Bedrooms Total
|
3 |
|
Amenities
|
Visitor Parking, Canopy, Separate Electricity Meters |
|
Appliances
|
Water Heater, Water Meter, Dryer, Freezer, Hood Fan, Stove, Washer, Window Coverings, Refrigerator |
|
Basement Development
|
Partially Finished |
|
Basement Type
|
Full (partially Finished) |
|
Cooling Type
|
Central Air Conditioning |
|
Exterior Finish
|
Aluminum Siding, Stucco |
|
Fire Protection
|
Smoke Detectors |
|
Flooring Type
|
Laminate, Carpeted, Tile |
|
Foundation Type
|
Poured Concrete |
|
Half Bath Total
|
1 |
|
Heating Fuel
|
Natural Gas |
|
Heating Type
|
Forced Air |
|
Stories Total
|
2 |
|
Size Interior
|
1,200 - 1,399 Ft2 |
|
Type
|
Row / Townhouse |
Parking
Land
|
Acreage
|
No |
|
Fence Type
|
Fenced Yard |
|
Land Amenities
|
Hospital, Park, Public Transit, Schools |
|
Landscape Features
|
Landscaped |
|
Zoning Description
|
Rm1b |
Rooms
| Level |
Type |
Length |
Width |
Dimensions |
|
Second Level |
Primary Bedroom |
4.85 m |
3 m |
4.85 m x 3 m |
|
Second Level |
Bedroom 2 |
3.01 m |
3.88 m |
3.01 m x 3.88 m |
|
Second Level |
Bedroom 3 |
2.88 m |
3.61 m |
2.88 m x 3.61 m |
|
Second Level |
Bathroom |
2.72 m |
2.54 m |
2.72 m x 2.54 m |
|
Basement |
Utility Room |
3.25 m |
3.03 m |
3.25 m x 3.03 m |
|
Basement |
Recreational, Games Room |
3.05 m |
5.57 m |
3.05 m x 5.57 m |
|
Main Level |
Kitchen |
2.4 m |
3.44 m |
2.4 m x 3.44 m |
|
Main Level |
Living Room |
5.55 m |
3.29 m |
5.55 m x 3.29 m |
|
Main Level |
Dining Room |
3.02 m |
2.38 m |
3.02 m x 2.38 m |
https://www.realtor.ca/real-estate/28551955/69-69-carisbrooke-court-brampton-central-park-central-park

