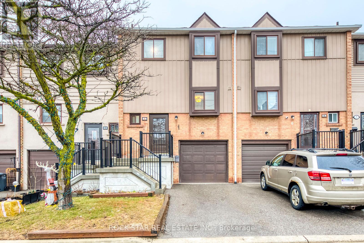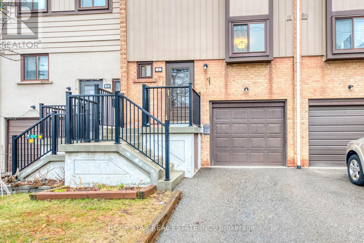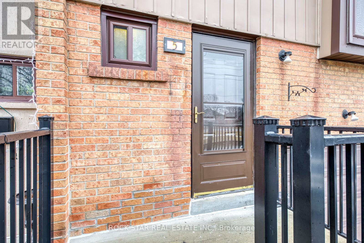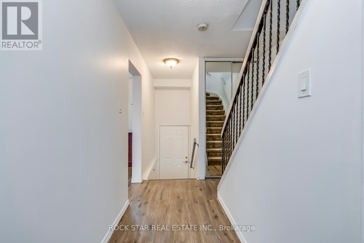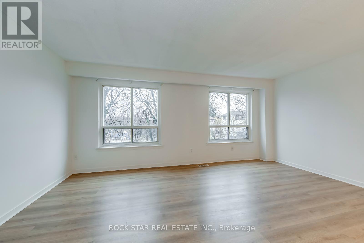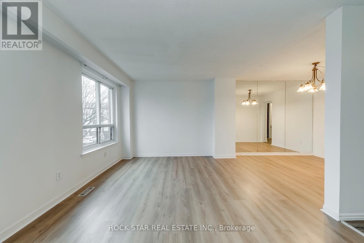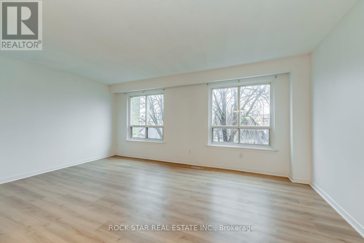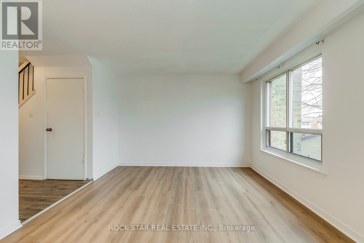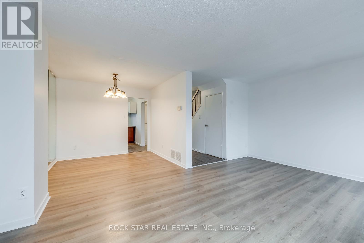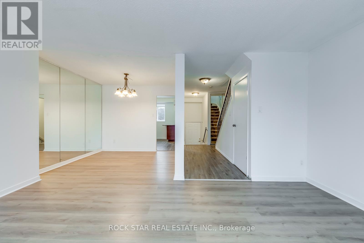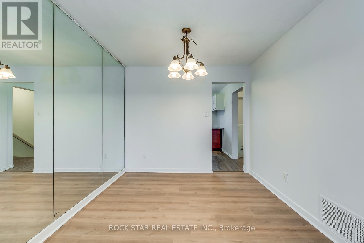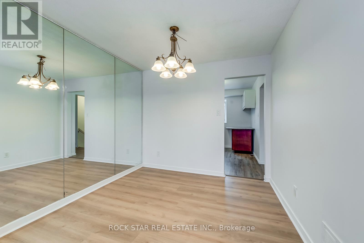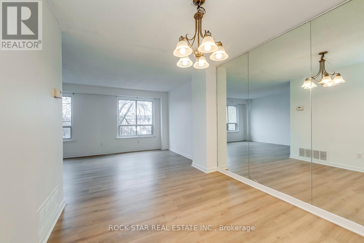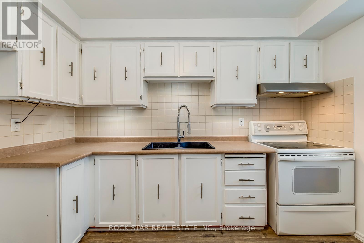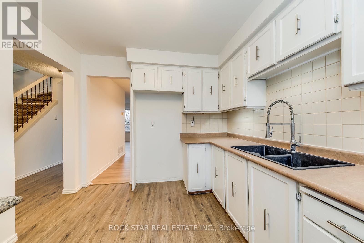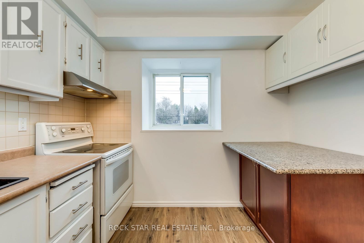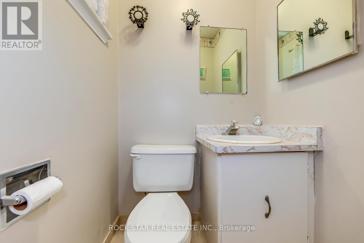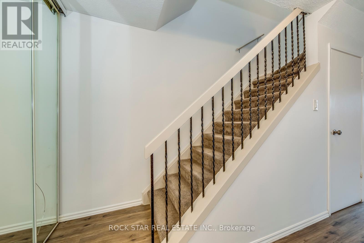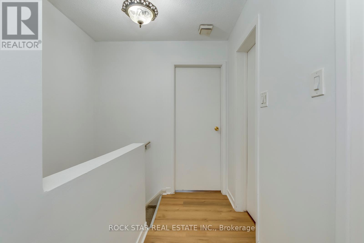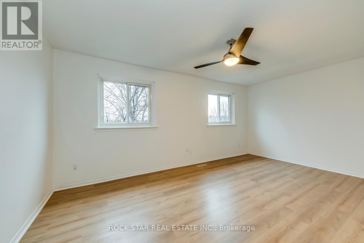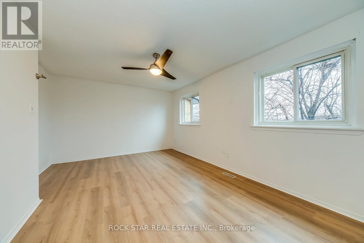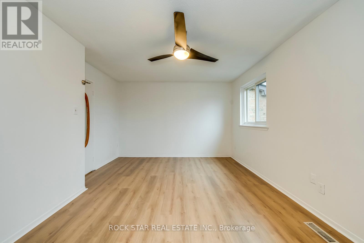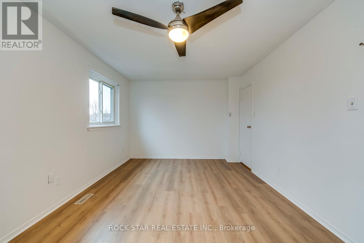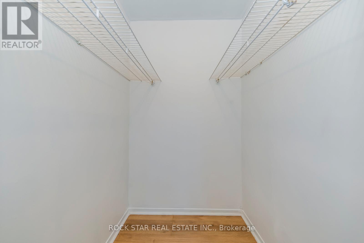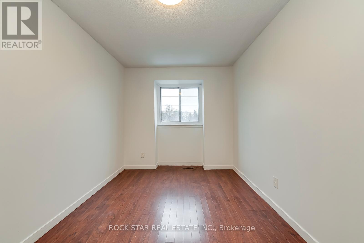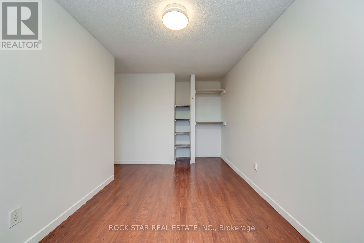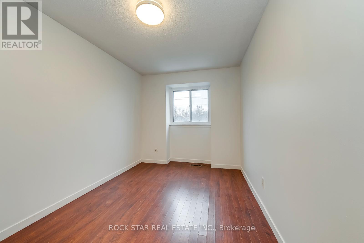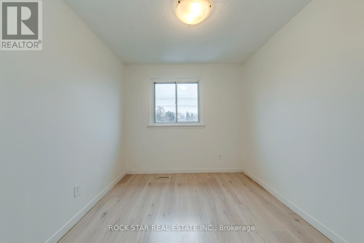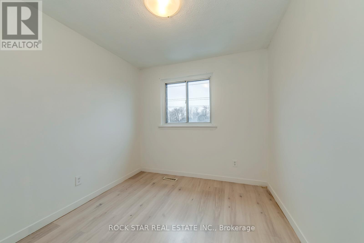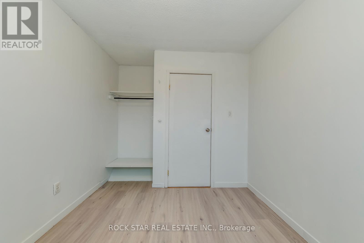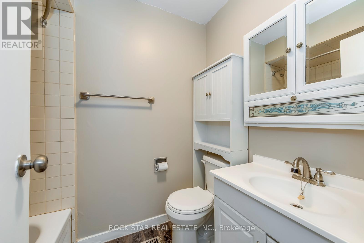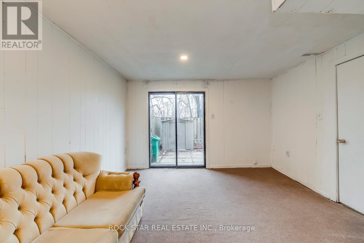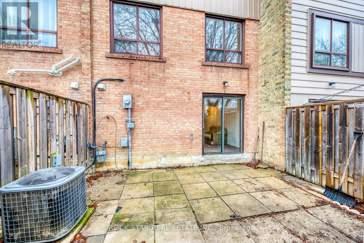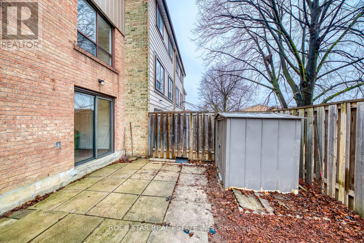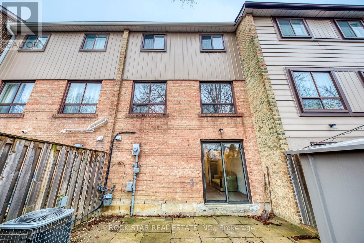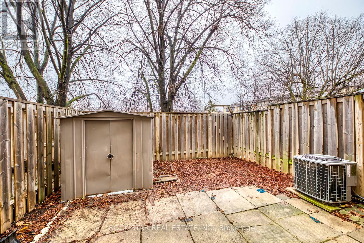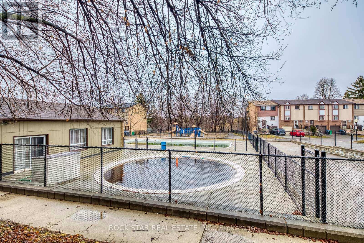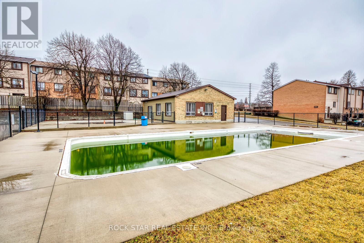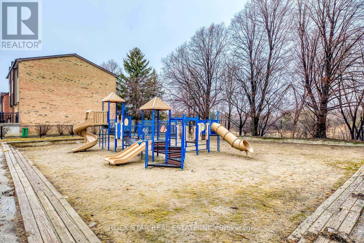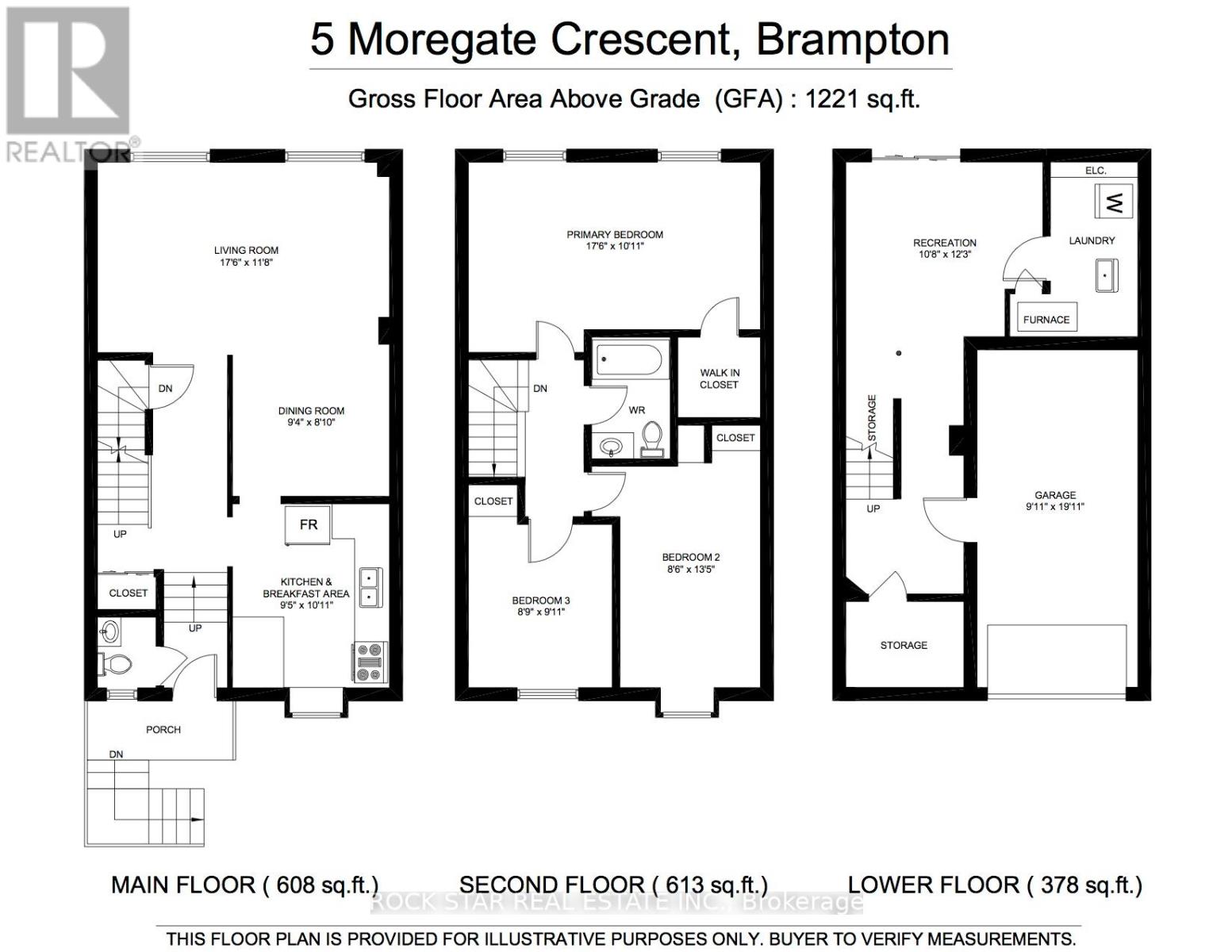69 - 5 Moregate Crescent Brampton, Ontario L6S 3K9
$559,000Maintenance, Water, Cable TV, Common Area Maintenance, Insurance, Parking
$827.75 Monthly
Maintenance, Water, Cable TV, Common Area Maintenance, Insurance, Parking
$827.75 MonthlyWelcome To Your New Home! Nothing To Do But Unpack & Start Building Memories With Your Loved Ones. Perfect Starter Home For Young Families, Boasting A Thoughtful Floor Plan With Inside Garage Entry, Large Windows That Flood The Space With Natural Light, 3 Generously Sized Bedrooms, Plenty Of Storage, & A Finished Walk-Out Basement That Opens Up To Your Private Fenced In Backyard - Ideal For Family BBQs, Gardening & Outdoor Relaxation. Freshly Painted Through-Out, Some New Flooring, New Kitchen Backsplash, & More! This Private Community Has An Outdoor Swimming Pool, Basketball Courts, & A Playground For Safe & Convenient Family Fun. Location, Location, Location! Conveniently Located Within Minutes To Major Commuter Routes, Schools, Parks & Recreation, Shopping, & More. Must Be Seen To Be Appreciated. Won't Last. (id:53661)
Property Details
| MLS® Number | W12283223 |
| Property Type | Single Family |
| Community Name | Central Park |
| Community Features | Pet Restrictions |
| Features | Carpet Free |
| Parking Space Total | 2 |
Building
| Bathroom Total | 2 |
| Bedrooms Above Ground | 3 |
| Bedrooms Total | 3 |
| Age | 31 To 50 Years |
| Appliances | Garage Door Opener Remote(s), Dryer, Garage Door Opener, Hood Fan, Stove |
| Basement Development | Finished |
| Basement Features | Walk Out |
| Basement Type | N/a (finished) |
| Cooling Type | Central Air Conditioning |
| Exterior Finish | Brick Facing, Aluminum Siding |
| Half Bath Total | 1 |
| Heating Fuel | Natural Gas |
| Heating Type | Forced Air |
| Stories Total | 3 |
| Size Interior | 1,200 - 1,399 Ft2 |
| Type | Row / Townhouse |
Parking
| Garage |
Land
| Acreage | No |
| Zoning Description | Rm1b |
Rooms
| Level | Type | Length | Width | Dimensions |
|---|---|---|---|---|
| Second Level | Primary Bedroom | 5.33 m | 3.33 m | 5.33 m x 3.33 m |
| Second Level | Bedroom 2 | 4.09 m | 2.59 m | 4.09 m x 2.59 m |
| Second Level | Bedroom 3 | 3.02 m | 2.67 m | 3.02 m x 2.67 m |
| Second Level | Bathroom | Measurements not available | ||
| Basement | Recreational, Games Room | 3.73 m | 3.25 m | 3.73 m x 3.25 m |
| Basement | Laundry Room | Measurements not available | ||
| Main Level | Kitchen | 3.33 m | 2.87 m | 3.33 m x 2.87 m |
| Main Level | Living Room | 5.33 m | 3.56 m | 5.33 m x 3.56 m |
| Main Level | Dining Room | 2.84 m | 2.69 m | 2.84 m x 2.69 m |

