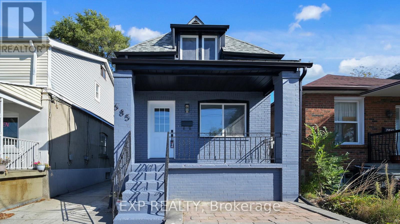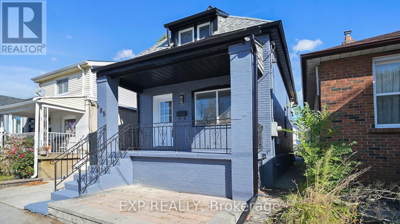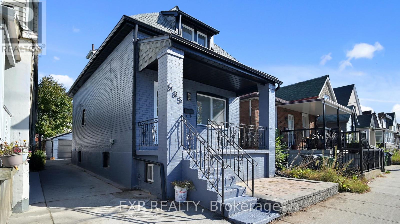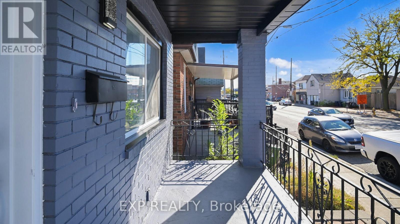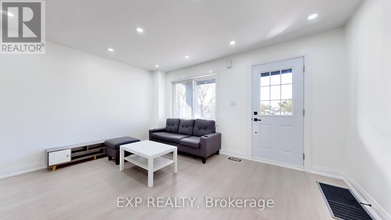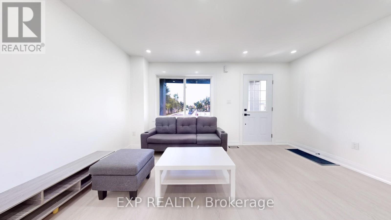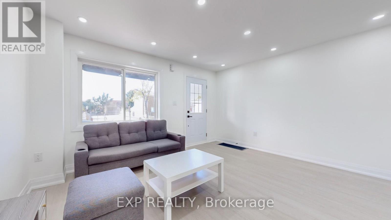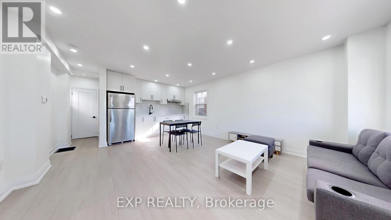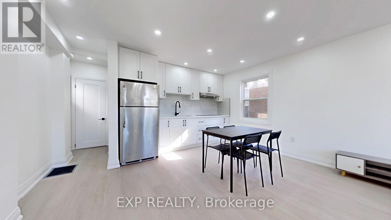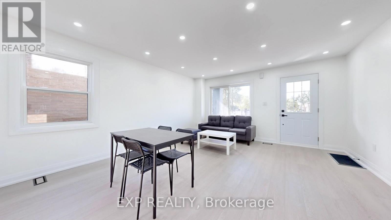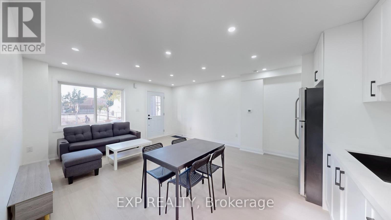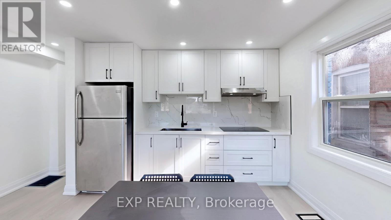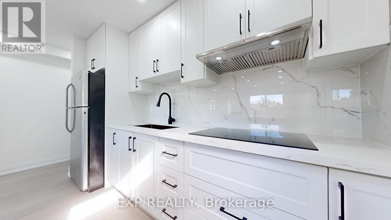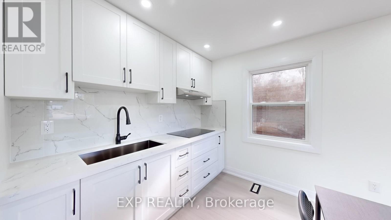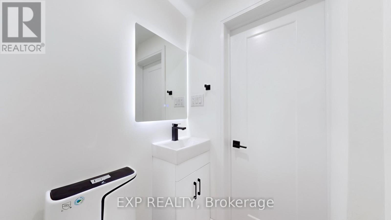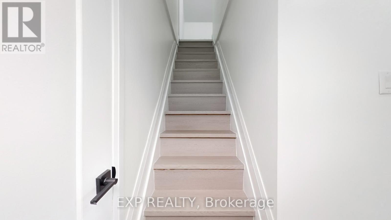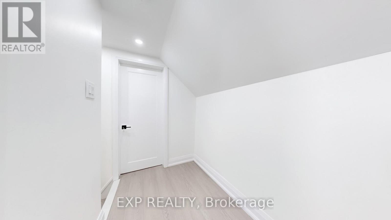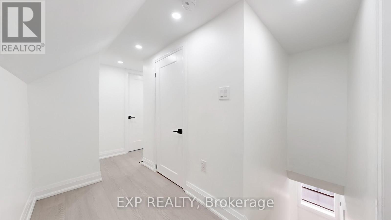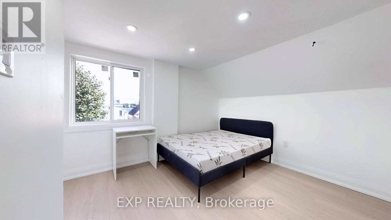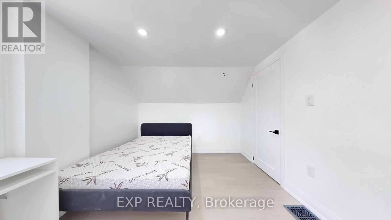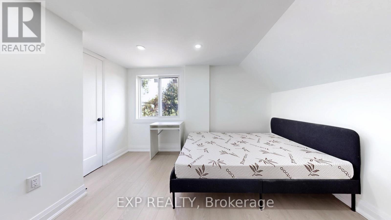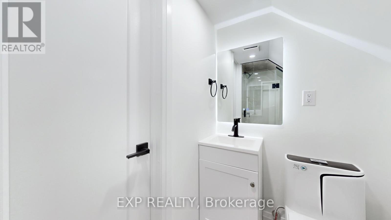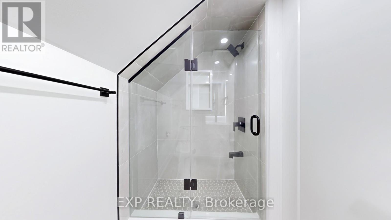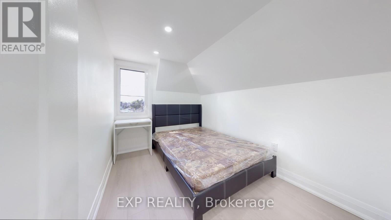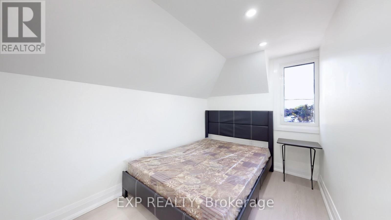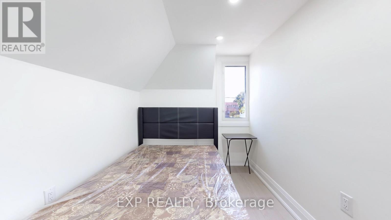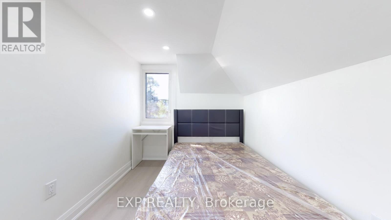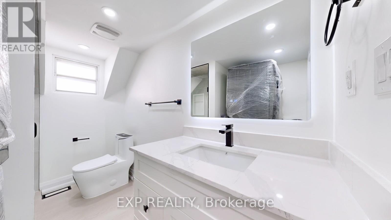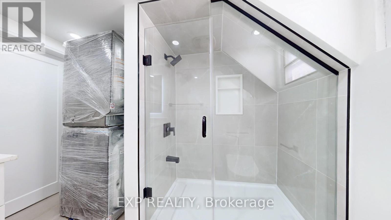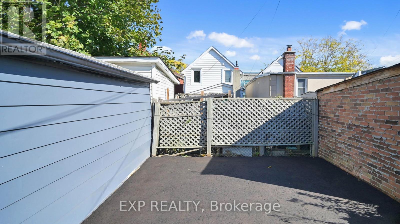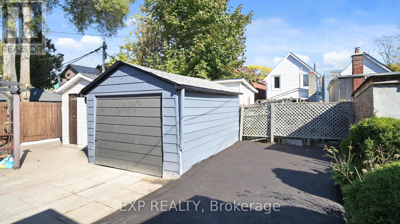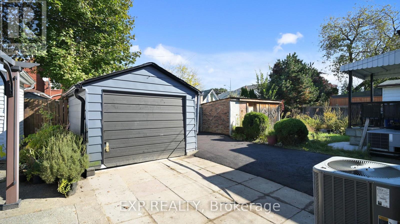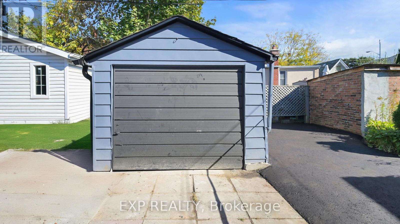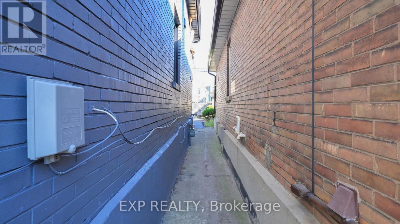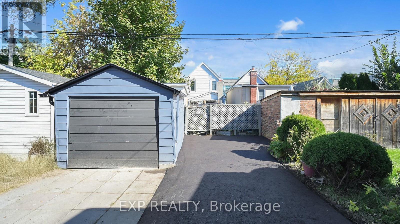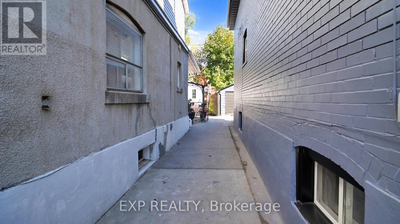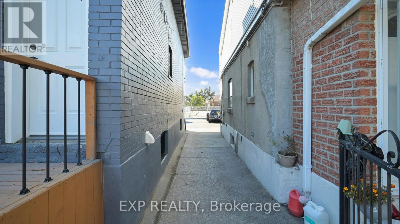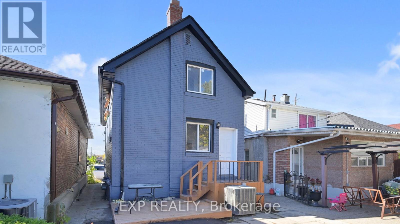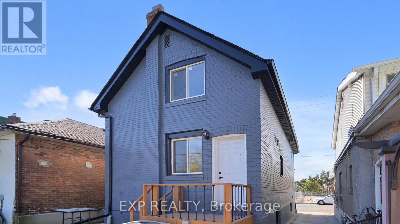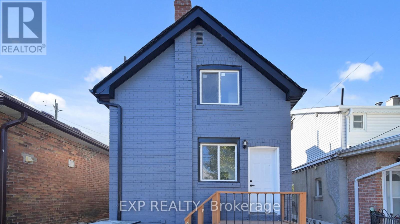3 Bedroom
2 Bathroom
1,100 - 1,500 ft2
Central Air Conditioning
Forced Air
$3,200 Monthly
Fully renovated 2-storey home in the heart of Rockcliffe-Smythe for lease! This bright and modern residence features luxury vinyl flooring throughout, a stylish kitchen with stainless steel appliances, and updated finishes from top to bottom. Enjoy open-concept living, spacious bedrooms, and a clean, contemporary design. Includes 1 parking space. Conveniently located near transit, shopping, schools, and parks. Ready to move in and call home! Tenant pays 65% of the utilities. (id:53661)
Property Details
|
MLS® Number
|
W12474210 |
|
Property Type
|
Single Family |
|
Neigbourhood
|
Rockcliffe-Smythe |
|
Community Name
|
Rockcliffe-Smythe |
|
Amenities Near By
|
Park, Place Of Worship, Public Transit, Schools |
|
Community Features
|
Community Centre |
|
Parking Space Total
|
1 |
|
Structure
|
Porch |
Building
|
Bathroom Total
|
2 |
|
Bedrooms Above Ground
|
3 |
|
Bedrooms Total
|
3 |
|
Age
|
100+ Years |
|
Basement Development
|
Unfinished |
|
Basement Type
|
Full (unfinished) |
|
Cooling Type
|
Central Air Conditioning |
|
Exterior Finish
|
Brick |
|
Flooring Type
|
Hardwood, Ceramic |
|
Foundation Type
|
Unknown |
|
Heating Fuel
|
Natural Gas |
|
Heating Type
|
Forced Air |
|
Stories Total
|
2 |
|
Size Interior
|
1,100 - 1,500 Ft2 |
|
Type
|
Other |
|
Utility Water
|
Municipal Water |
Parking
Land
|
Acreage
|
No |
|
Land Amenities
|
Park, Place Of Worship, Public Transit, Schools |
|
Sewer
|
Sanitary Sewer |
|
Size Depth
|
82 Ft ,3 In |
|
Size Frontage
|
22 Ft ,3 In |
|
Size Irregular
|
22.3 X 82.3 Ft |
|
Size Total Text
|
22.3 X 82.3 Ft|under 1/2 Acre |
Rooms
| Level |
Type |
Length |
Width |
Dimensions |
|
Second Level |
Primary Bedroom |
4.48 m |
3.21 m |
4.48 m x 3.21 m |
|
Second Level |
Bedroom 2 |
4.48 m |
2.85 m |
4.48 m x 2.85 m |
|
Main Level |
Living Room |
4.44 m |
3.27 m |
4.44 m x 3.27 m |
|
Main Level |
Dining Room |
3.43 m |
2.51 m |
3.43 m x 2.51 m |
|
Main Level |
Kitchen |
4.42 m |
2.89 m |
4.42 m x 2.89 m |
|
Main Level |
Eating Area |
4.42 m |
2.89 m |
4.42 m x 2.89 m |
Utilities
|
Cable
|
Available |
|
Electricity
|
Installed |
|
Sewer
|
Installed |
https://www.realtor.ca/real-estate/29015281/685-jane-street-toronto-rockcliffe-smythe-rockcliffe-smythe

