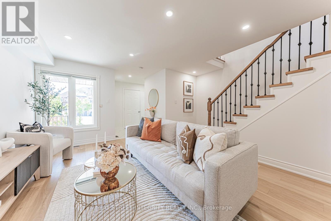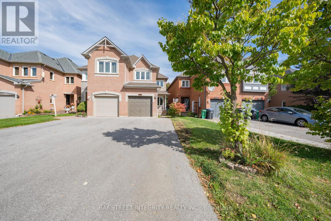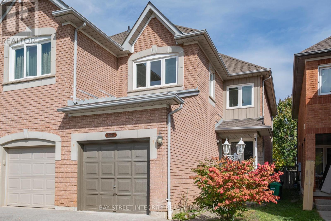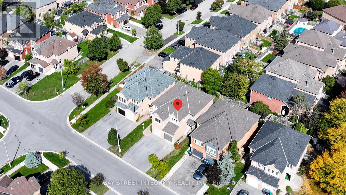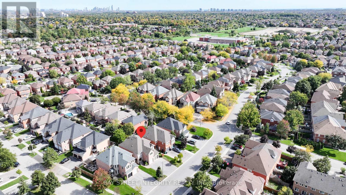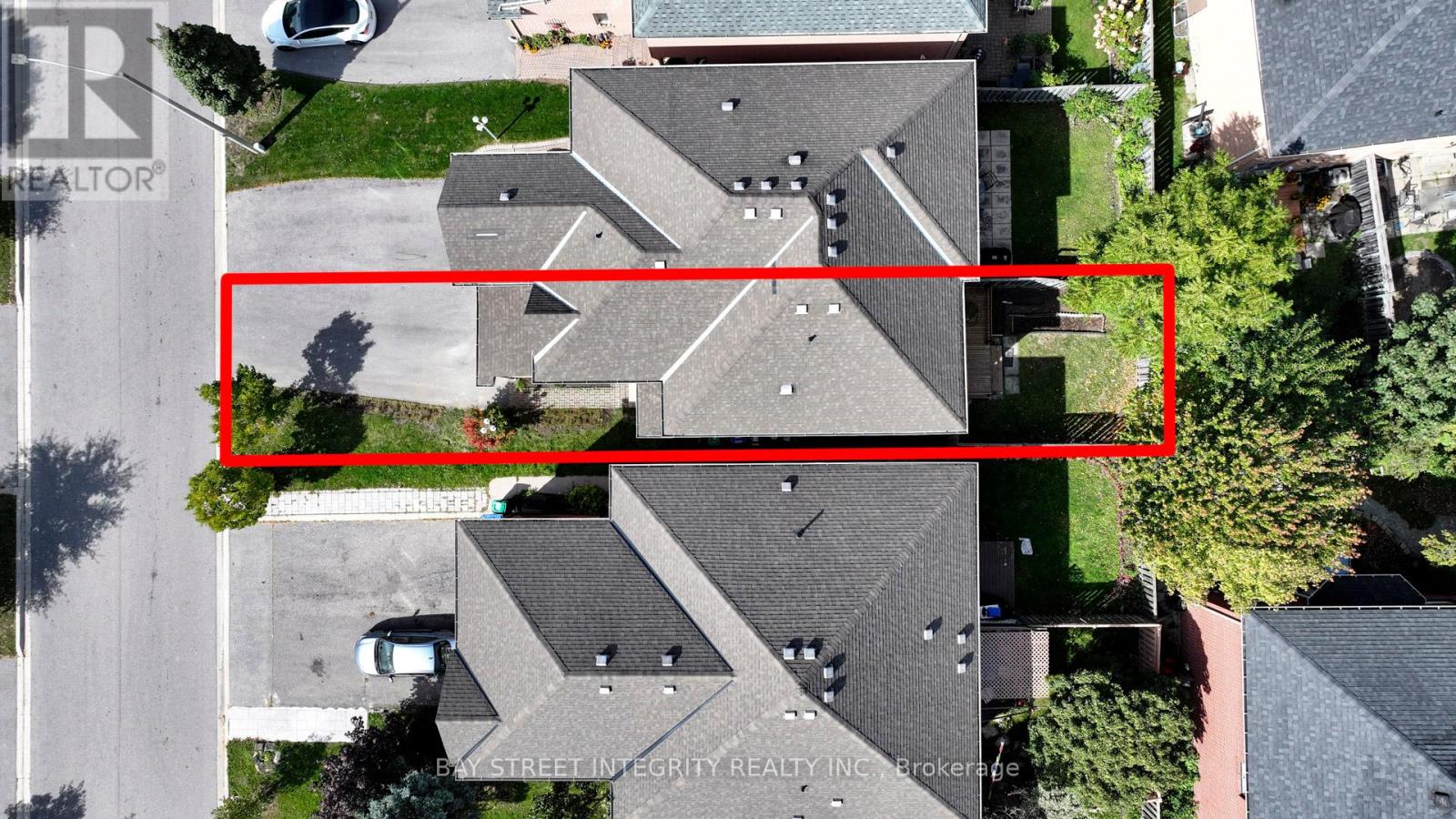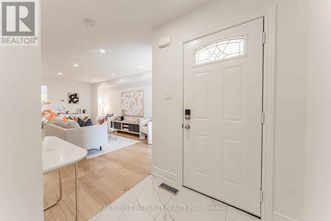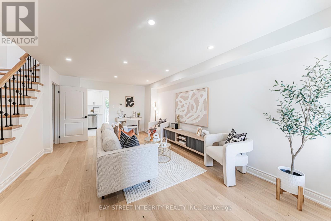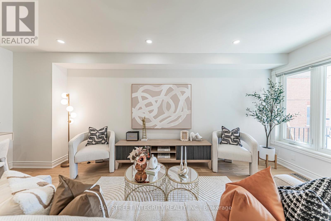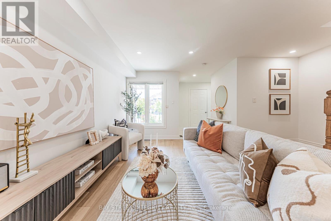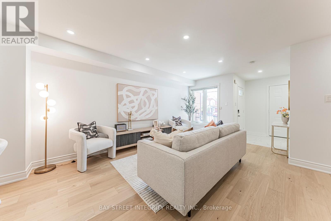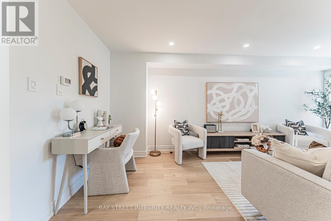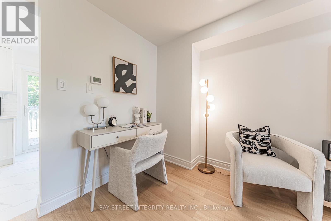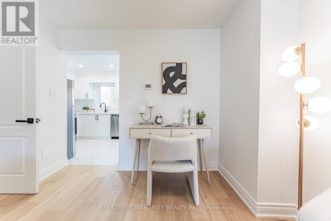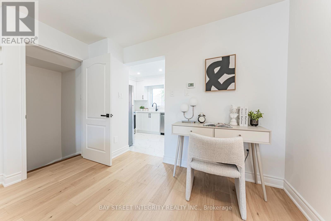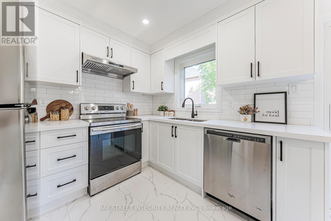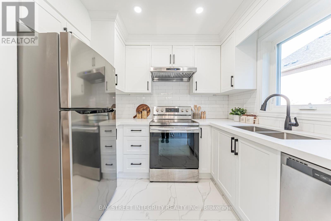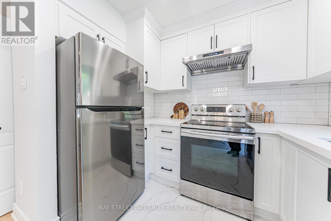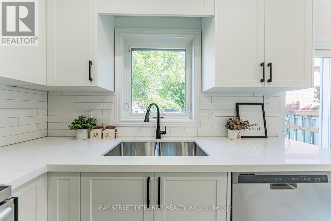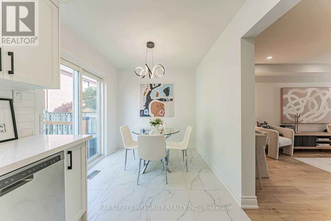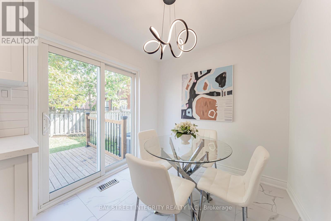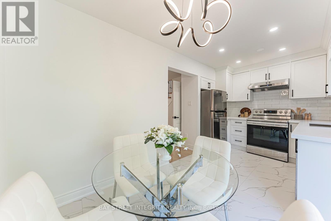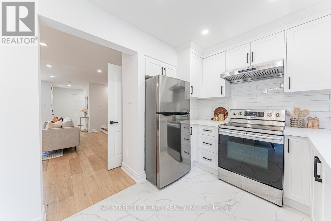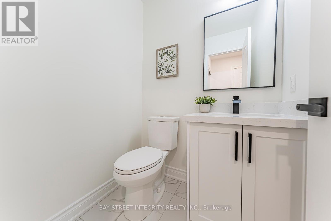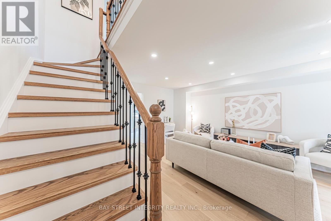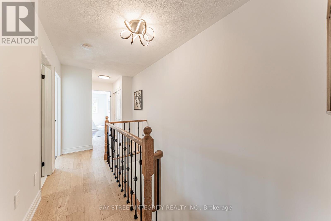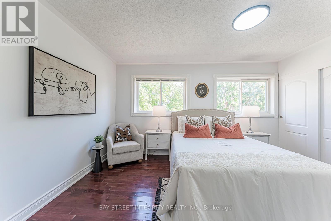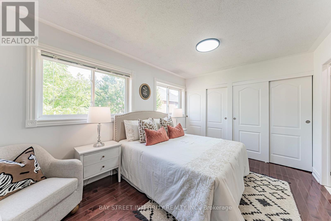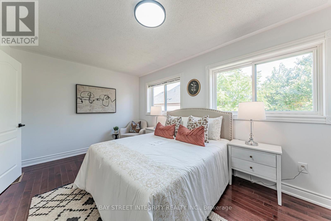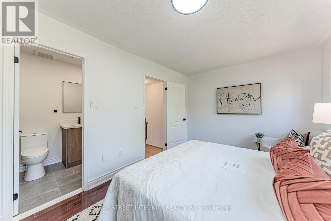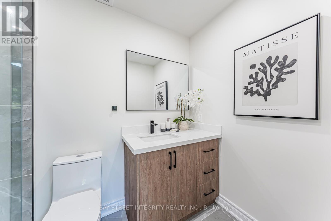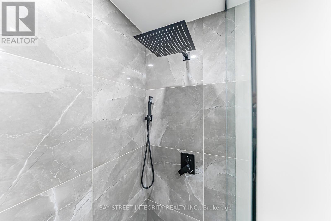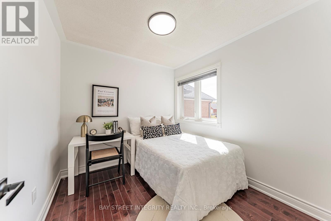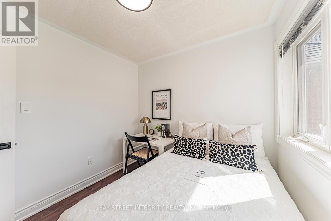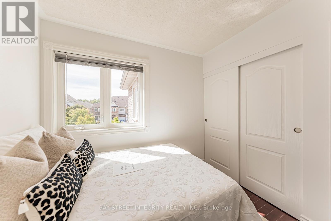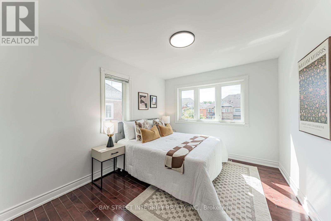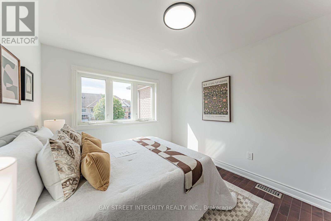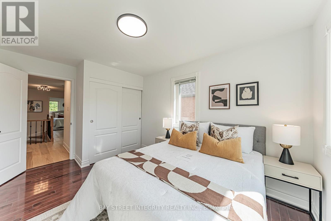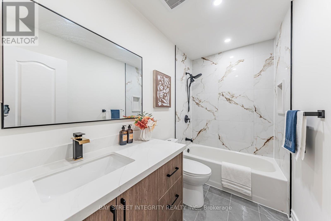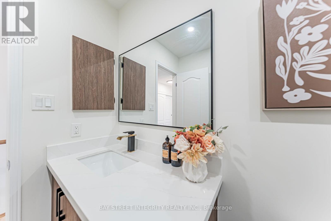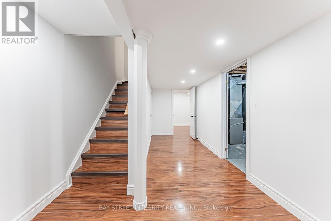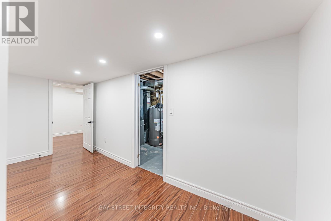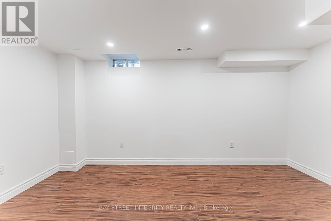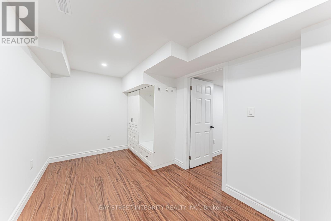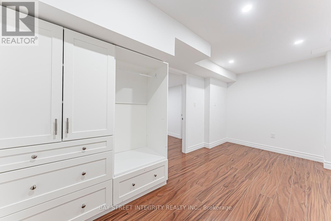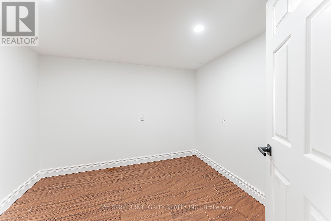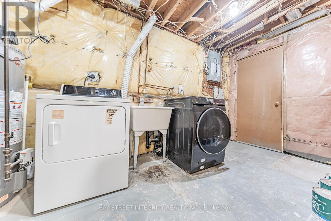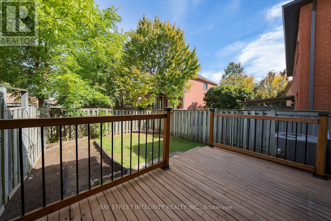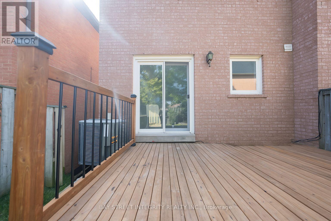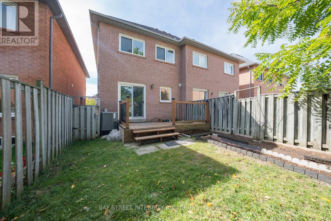6847 Dillingwood Drive Mississauga, Ontario L5N 6Z9
$799,990
This Charming Brick Semi-Detached Residence Sits On A Quiet, Family-Friendly Street And Has Been Tastefully Updated Throughout. Featuring Brand-New Engineering Hardwood Flooring, A Refinished Kitchen And Staircase, And Upgraded Bathrooms, The Home Offers Both Style And Comfort. The Second Floor Boasts Three Spacious Bedrooms, While The Finished Basement With New Laminate Flooring Provides Additional Living Space, Perfect For A Recreation Room Or Home Office. Recent Updates Include A New Range Hood (2025), Fridge (2023), Stove (2022), Furnace (2022), And Hot Water Tank (2022). Fully Fenced Backyard With Deck. No Sidewalk On The Driveway. There are No Rental Items. Located Just Steps To Scenic Parks, Trails, Schools, Shopping, And Restaurants, This Home Also Offers Excellent Transit Options With Nearby GO Bus Stops, Lisgar GO Station, And Quick Access To Highways 407 And 401. With Move-In-Ready Condition, This Is A Rare Opportunity Perfect For Buyers Looking For A Turnkey Property With Nothing Left To Do But Settle In And Enjoy. (id:53661)
Open House
This property has open houses!
2:00 pm
Ends at:4:00 pm
2:00 pm
Ends at:4:00 pm
Property Details
| MLS® Number | W12441996 |
| Property Type | Single Family |
| Community Name | Lisgar |
| Amenities Near By | Park, Hospital, Public Transit |
| Community Features | School Bus |
| Features | Carpet Free |
| Parking Space Total | 4 |
Building
| Bathroom Total | 3 |
| Bedrooms Above Ground | 3 |
| Bedrooms Total | 3 |
| Age | 31 To 50 Years |
| Appliances | Blinds, Dryer, Water Heater, Hood Fan, Stove, Washer, Refrigerator |
| Basement Development | Finished |
| Basement Type | N/a (finished) |
| Construction Style Attachment | Semi-detached |
| Cooling Type | Central Air Conditioning |
| Exterior Finish | Brick |
| Flooring Type | Hardwood, Ceramic, Laminate |
| Foundation Type | Unknown |
| Half Bath Total | 1 |
| Heating Fuel | Natural Gas |
| Heating Type | Forced Air |
| Stories Total | 2 |
| Size Interior | 1,100 - 1,500 Ft2 |
| Type | House |
| Utility Water | Municipal Water |
Parking
| Attached Garage | |
| Garage |
Land
| Acreage | No |
| Fence Type | Fenced Yard |
| Land Amenities | Park, Hospital, Public Transit |
| Sewer | Sanitary Sewer |
| Size Depth | 102 Ft |
| Size Frontage | 21 Ft ,3 In |
| Size Irregular | 21.3 X 102 Ft |
| Size Total Text | 21.3 X 102 Ft |
Rooms
| Level | Type | Length | Width | Dimensions |
|---|---|---|---|---|
| Second Level | Primary Bedroom | 4.9 m | 3.1 m | 4.9 m x 3.1 m |
| Second Level | Bedroom 2 | 3.65 m | 3.05 m | 3.65 m x 3.05 m |
| Second Level | Bedroom 3 | 2.75 m | 2.5 m | 2.75 m x 2.5 m |
| Basement | Recreational, Games Room | 4.85 m | 4.85 m | 4.85 m x 4.85 m |
| Main Level | Living Room | 3.8 m | 2.9 m | 3.8 m x 2.9 m |
| Main Level | Dining Room | 3.8 m | 2.9 m | 3.8 m x 2.9 m |
| Main Level | Kitchen | 4.85 m | 2.45 m | 4.85 m x 2.45 m |
Utilities
| Cable | Installed |
| Electricity | Installed |
| Sewer | Installed |
https://www.realtor.ca/real-estate/28945787/6847-dillingwood-drive-mississauga-lisgar-lisgar

