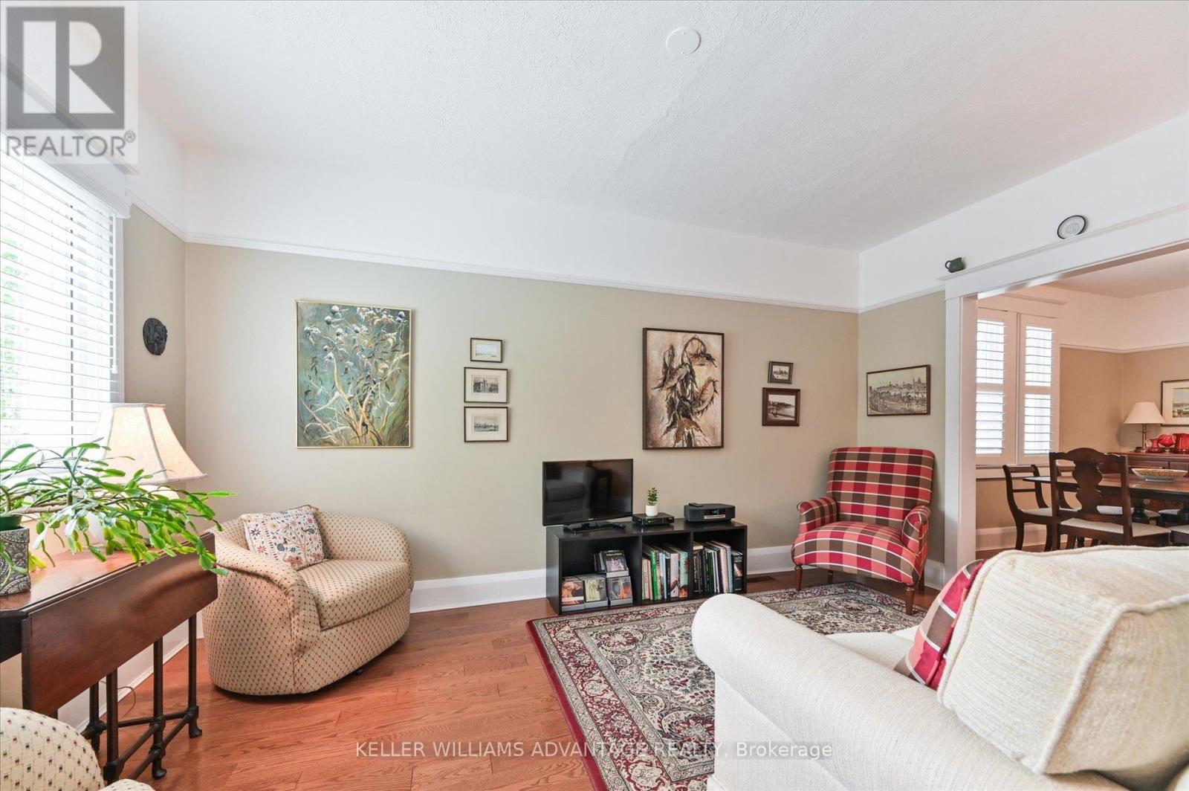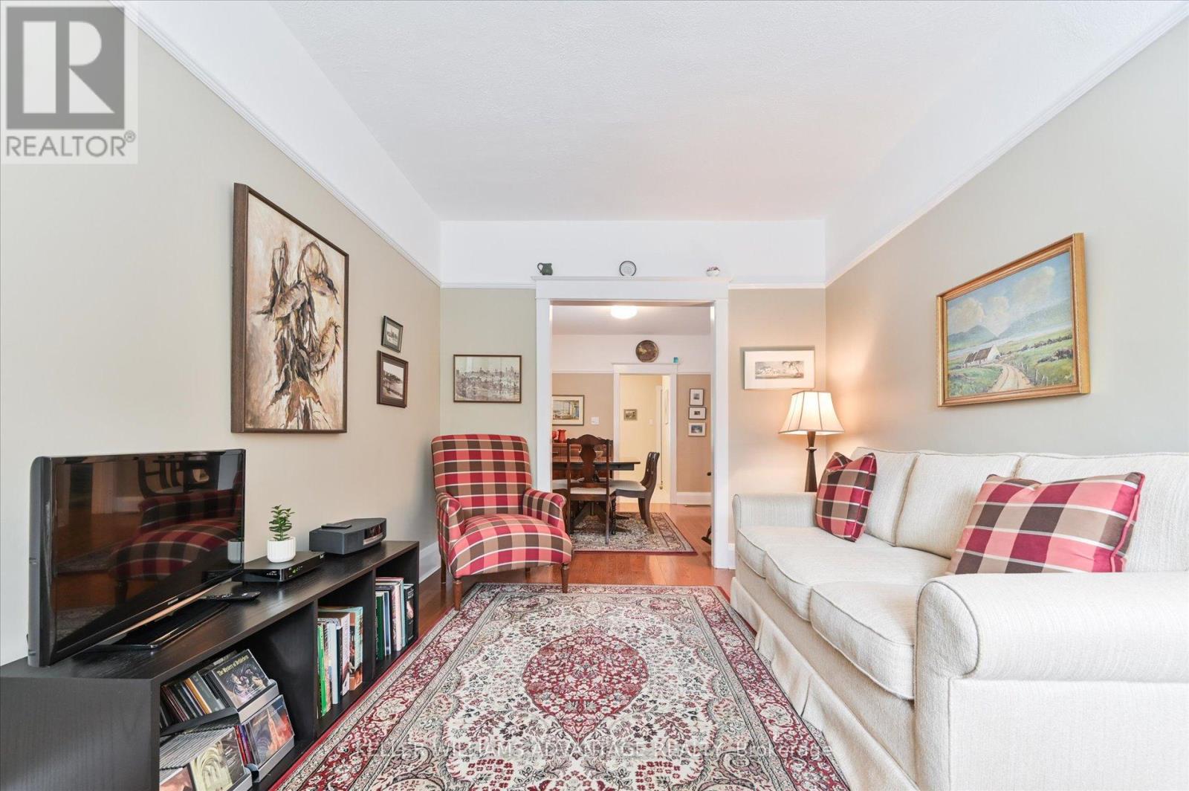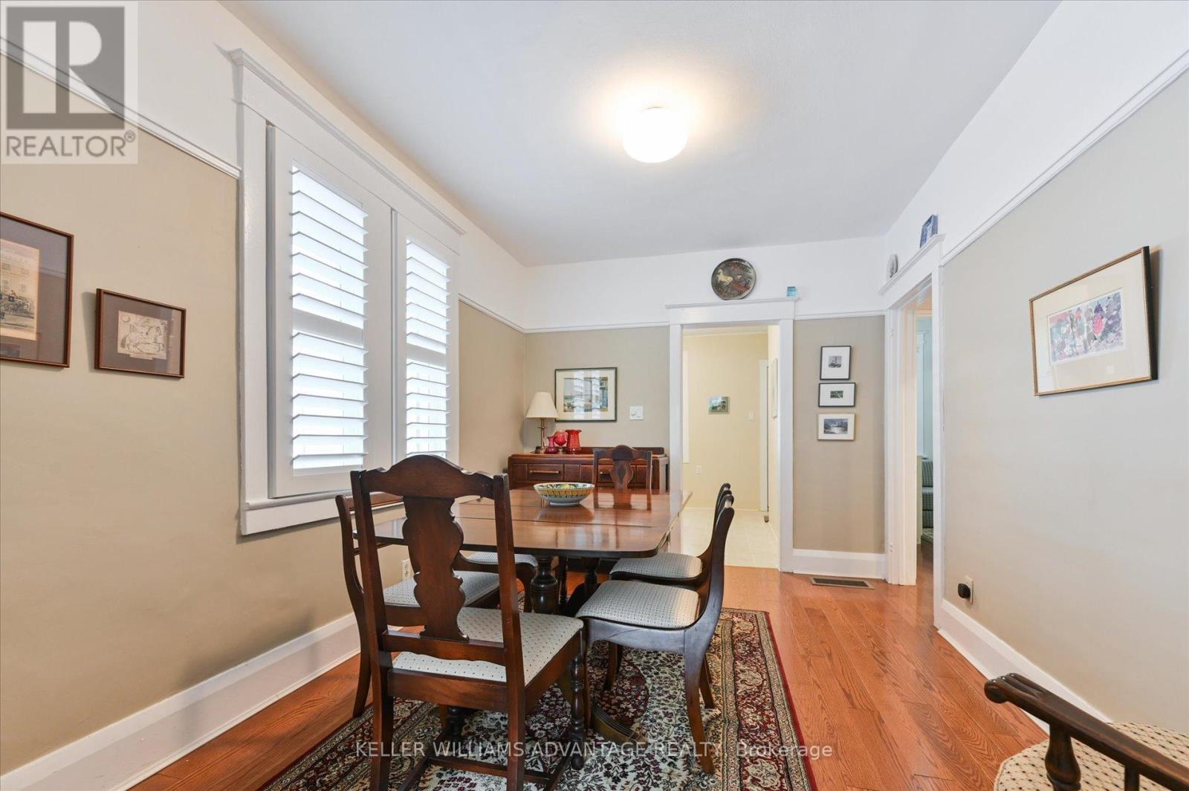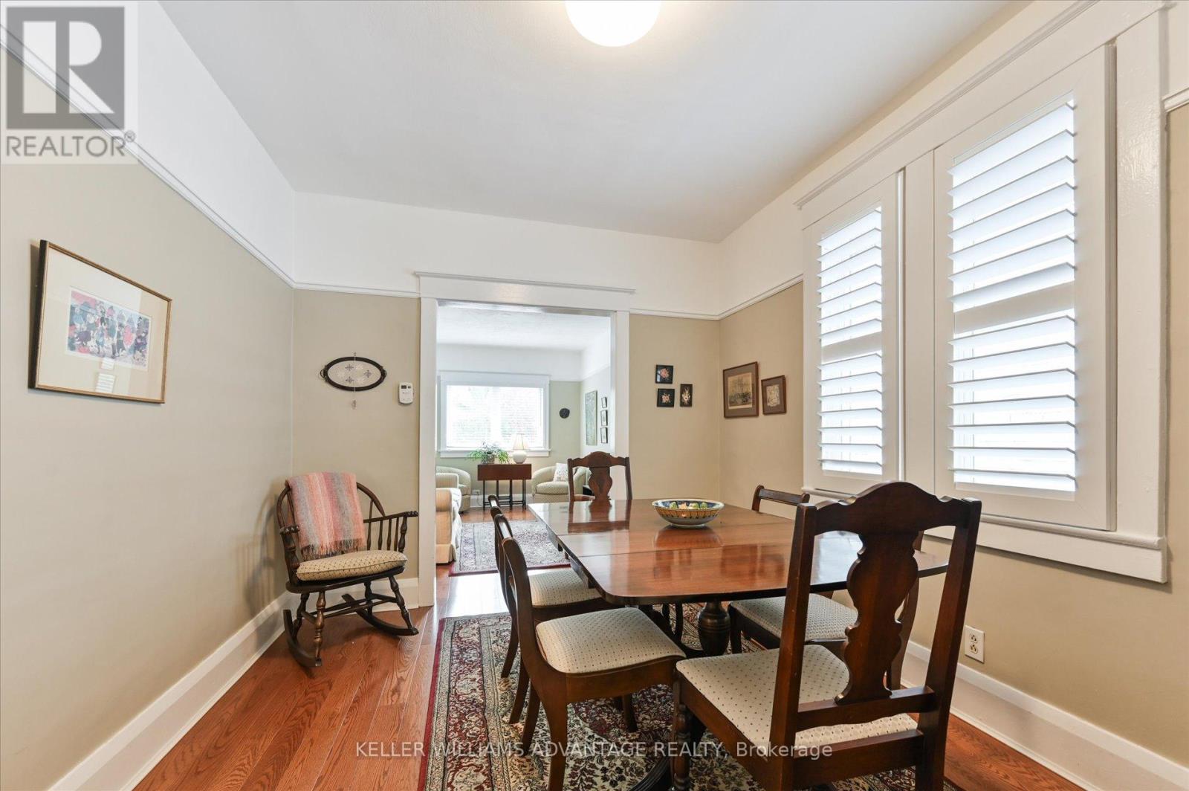68 Keystone Avenue Toronto, Ontario M4C 1H4
$875,000
Offers anytime on this charming two-bedroom detached bungalow in excellent condition! Nestled in a family-friendly neighborhood with mature perennial gardens. Parking can be accessed from laneway. Walk to subway, GO Train, shops, cafes, Danforth, schools, and parks. Includes parking. Ideal starter home or perfect for downsizing! (id:53661)
Open House
This property has open houses!
2:00 pm
Ends at:4:00 pm
2:00 pm
Ends at:4:00 pm
Property Details
| MLS® Number | E12286341 |
| Property Type | Single Family |
| Neigbourhood | East York |
| Community Name | East End-Danforth |
| Equipment Type | Water Heater - Gas |
| Features | Lane |
| Parking Space Total | 1 |
| Rental Equipment Type | Water Heater - Gas |
Building
| Bathroom Total | 1 |
| Bedrooms Above Ground | 2 |
| Bedrooms Total | 2 |
| Appliances | Blinds, Dishwasher, Dryer, Stove, Washer, Refrigerator |
| Architectural Style | Bungalow |
| Basement Development | Unfinished |
| Basement Type | N/a (unfinished) |
| Construction Style Attachment | Detached |
| Cooling Type | Central Air Conditioning |
| Exterior Finish | Brick |
| Foundation Type | Brick |
| Heating Fuel | Natural Gas |
| Heating Type | Forced Air |
| Stories Total | 1 |
| Size Interior | 0 - 699 Ft2 |
| Type | House |
| Utility Water | Municipal Water |
Parking
| No Garage |
Land
| Acreage | No |
| Sewer | Sanitary Sewer |
| Size Depth | 100 Ft |
| Size Frontage | 25 Ft |
| Size Irregular | 25 X 100 Ft |
| Size Total Text | 25 X 100 Ft |
Rooms
| Level | Type | Length | Width | Dimensions |
|---|---|---|---|---|
| Main Level | Living Room | 4.57 m | 2.86 m | 4.57 m x 2.86 m |
| Main Level | Dining Room | 3.62 m | 2.92 m | 3.62 m x 2.92 m |
| Main Level | Kitchen | 3 m | 2.28 m | 3 m x 2.28 m |
| Main Level | Primary Bedroom | 3.78 m | 2.44 m | 3.78 m x 2.44 m |
| Main Level | Bedroom 2 | 2.89 m | 2.28 m | 2.89 m x 2.28 m |














