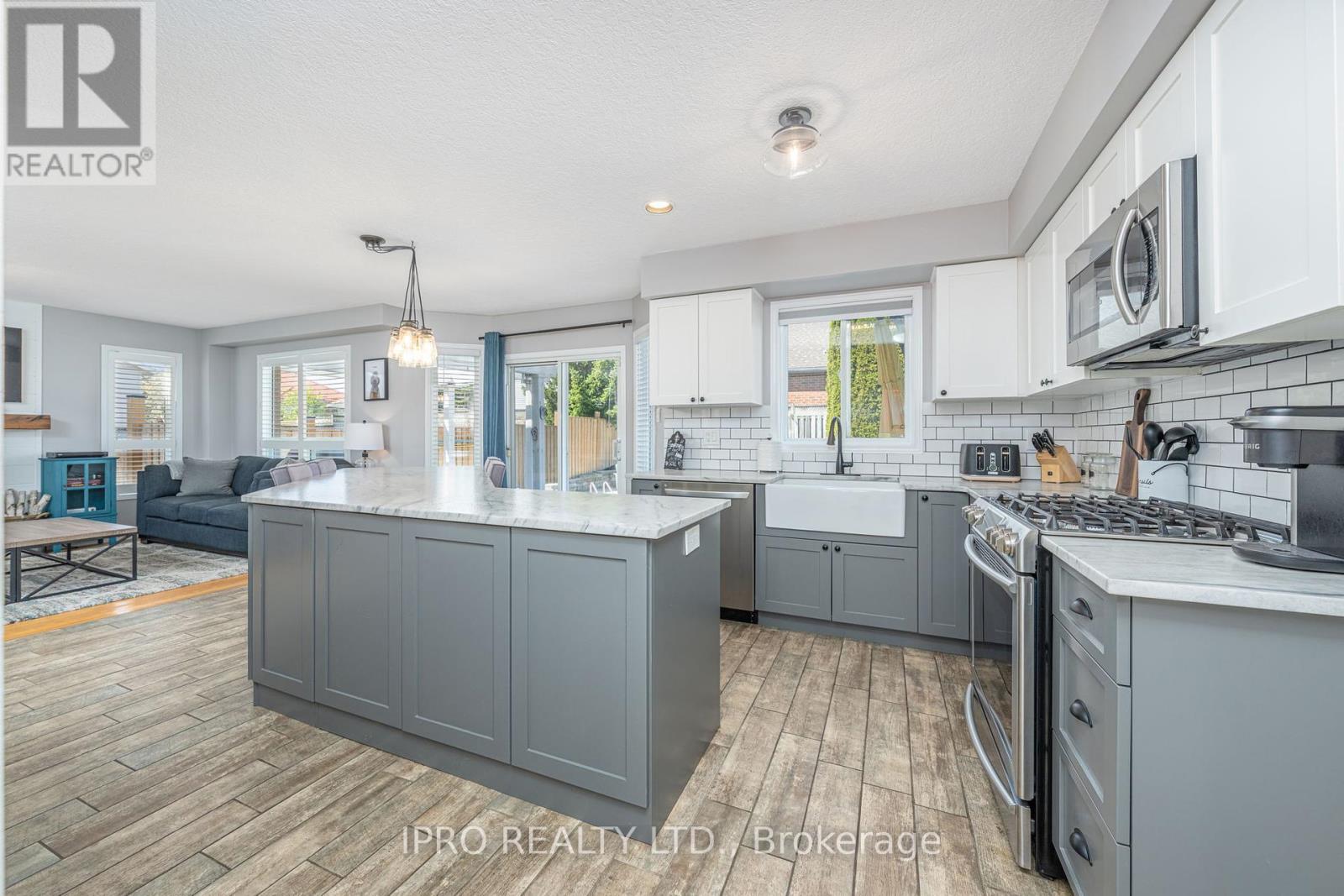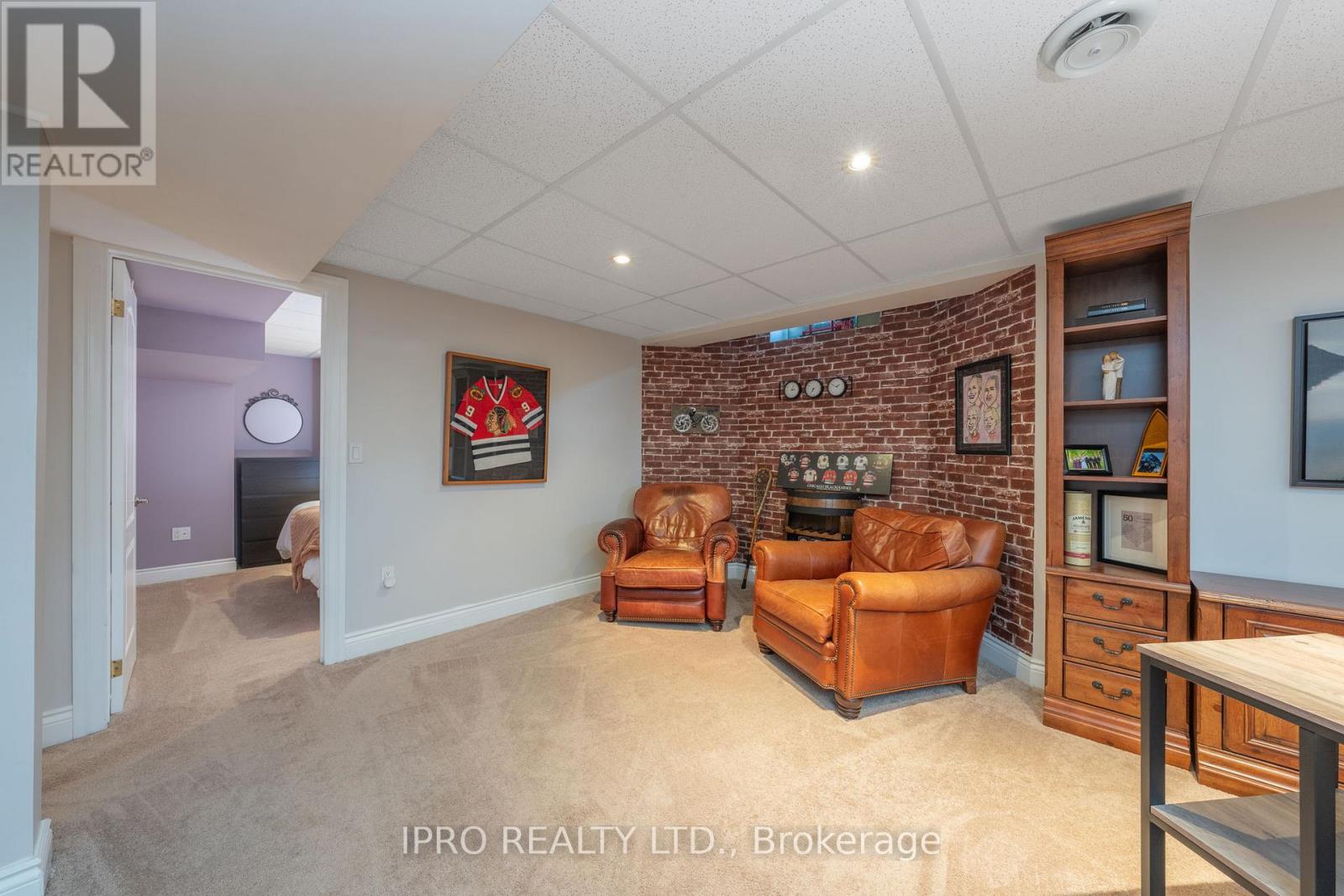5 Bedroom
4 Bathroom
2,000 - 2,500 ft2
Fireplace
Inground Pool
Central Air Conditioning
Forced Air
$1,195,000
Absolutely Beautifully upgraded 2 Storey home on a gorgeous landscaped corner lot with inground pool. This home is exceptionally well cared for and pride of ownership can easily be recognized. Quality Upgraded kitchen with granite counter top adjacent to Family Room with Fireplace. Kitchen/LR with walkout to stunning backyard. Just off of the Family Room is a very nice upgraded Laundry area with plenty of storage space. . Upstairs you wont be disappointed with 4 large bedrooms!! Bedroom above garage can be utilized as an exercise room. The primary boasts a beautifully upgraded ensuite with walk in shower!! LARGE and cozy, fully finished basement with lush Broadloom! Bonus 5th Bedroom in basement. This is a great family home. This home will definitely not disappoint. (id:53661)
Property Details
|
MLS® Number
|
W12148595 |
|
Property Type
|
Single Family |
|
Community Name
|
Orangeville |
|
Parking Space Total
|
4 |
|
Pool Type
|
Inground Pool |
Building
|
Bathroom Total
|
4 |
|
Bedrooms Above Ground
|
4 |
|
Bedrooms Below Ground
|
1 |
|
Bedrooms Total
|
5 |
|
Age
|
16 To 30 Years |
|
Amenities
|
Fireplace(s) |
|
Appliances
|
Garage Door Opener Remote(s), Dishwasher, Dryer, Stove, Washer, Refrigerator |
|
Basement Development
|
Finished |
|
Basement Type
|
Full (finished) |
|
Construction Style Attachment
|
Detached |
|
Cooling Type
|
Central Air Conditioning |
|
Exterior Finish
|
Brick, Vinyl Siding |
|
Fireplace Present
|
Yes |
|
Fireplace Total
|
2 |
|
Flooring Type
|
Hardwood, Carpeted, Tile |
|
Foundation Type
|
Poured Concrete |
|
Half Bath Total
|
1 |
|
Heating Fuel
|
Natural Gas |
|
Heating Type
|
Forced Air |
|
Stories Total
|
2 |
|
Size Interior
|
2,000 - 2,500 Ft2 |
|
Type
|
House |
|
Utility Water
|
Municipal Water |
Parking
Land
|
Acreage
|
No |
|
Sewer
|
Sanitary Sewer |
|
Size Depth
|
110 Ft |
|
Size Frontage
|
57 Ft |
|
Size Irregular
|
57 X 110 Ft |
|
Size Total Text
|
57 X 110 Ft |
Rooms
| Level |
Type |
Length |
Width |
Dimensions |
|
Second Level |
Primary Bedroom |
5.4 m |
3.4 m |
5.4 m x 3.4 m |
|
Second Level |
Bedroom 2 |
4.7 m |
2.74 m |
4.7 m x 2.74 m |
|
Second Level |
Bedroom 3 |
4.03 m |
3.04 m |
4.03 m x 3.04 m |
|
Second Level |
Bedroom 4 |
7.03 m |
3.67 m |
7.03 m x 3.67 m |
|
Lower Level |
Bedroom 5 |
3.5 m |
3 m |
3.5 m x 3 m |
|
Lower Level |
Recreational, Games Room |
8 m |
9.3 m |
8 m x 9.3 m |
|
Main Level |
Living Room |
5.26 m |
3.44 m |
5.26 m x 3.44 m |
|
Main Level |
Dining Room |
3.5 m |
2.8 m |
3.5 m x 2.8 m |
|
Main Level |
Kitchen |
5.6 m |
4.16 m |
5.6 m x 4.16 m |
|
Main Level |
Family Room |
4.6 m |
3.15 m |
4.6 m x 3.15 m |
|
Main Level |
Laundry Room |
2 m |
2.3 m |
2 m x 2.3 m |
Utilities
|
Cable
|
Installed |
|
Sewer
|
Installed |
https://www.realtor.ca/real-estate/28313008/68-hunter-road-orangeville-orangeville

































