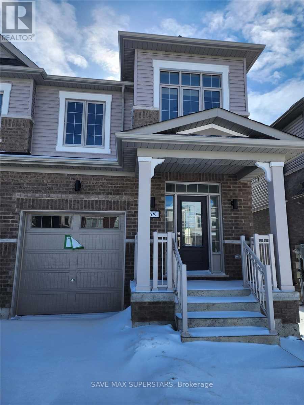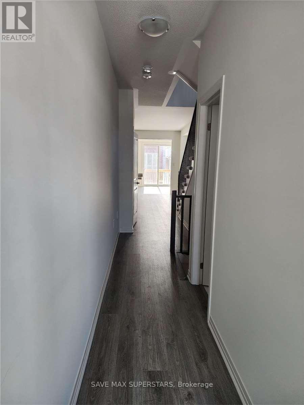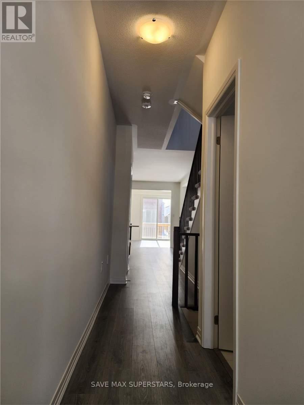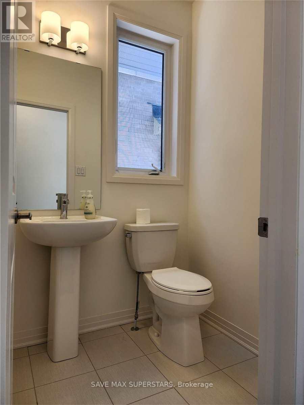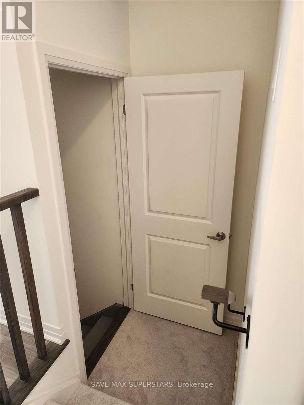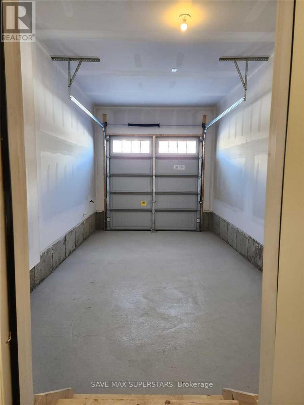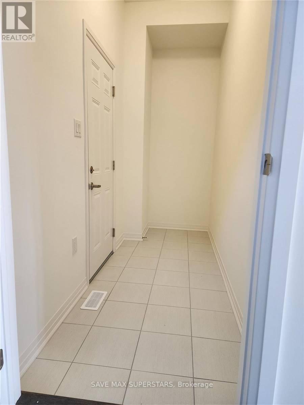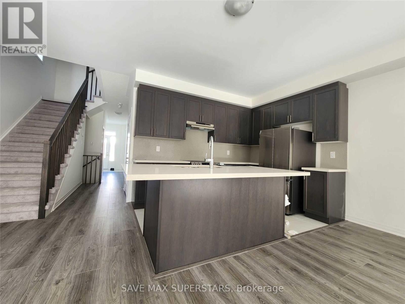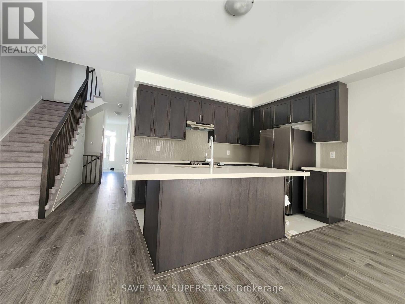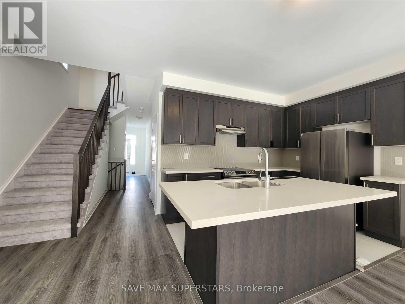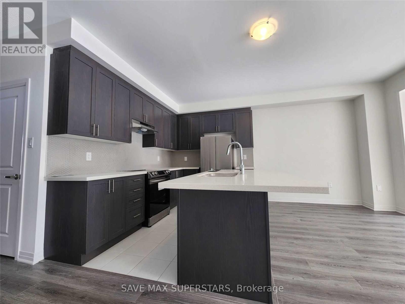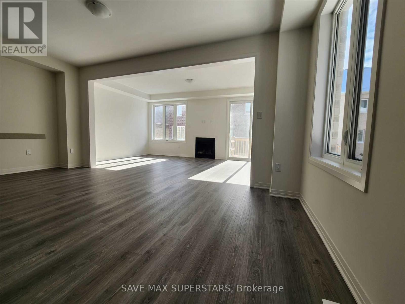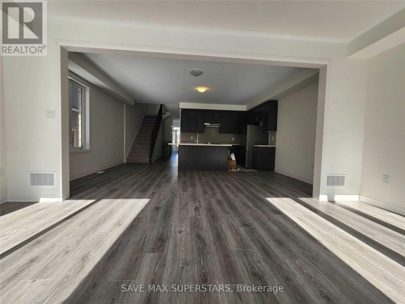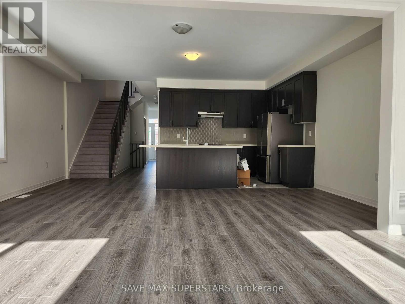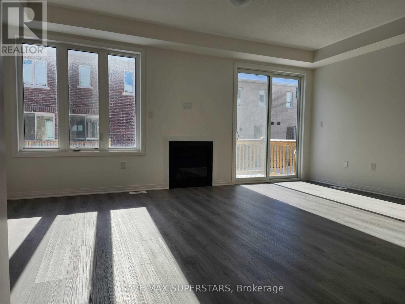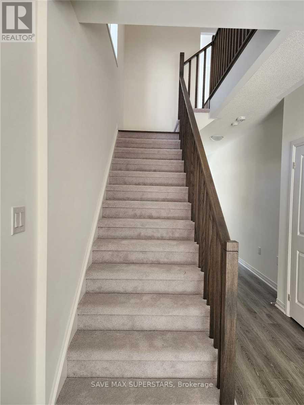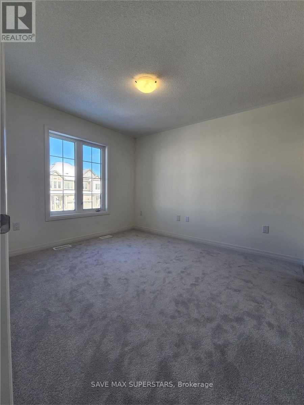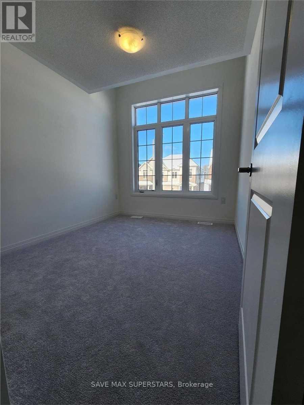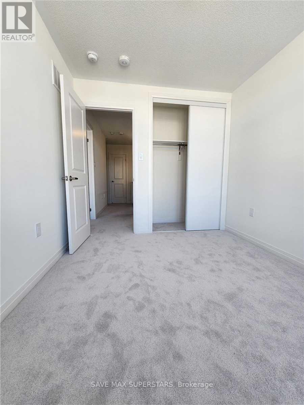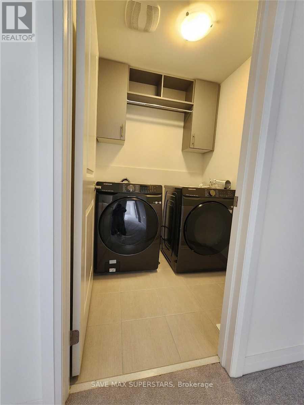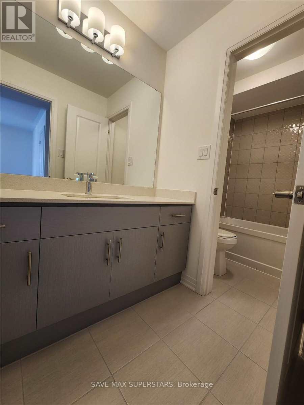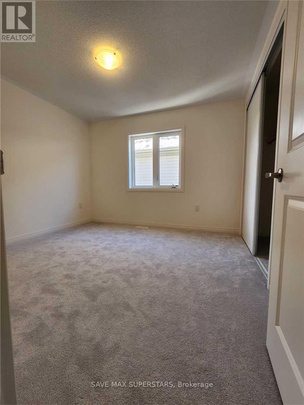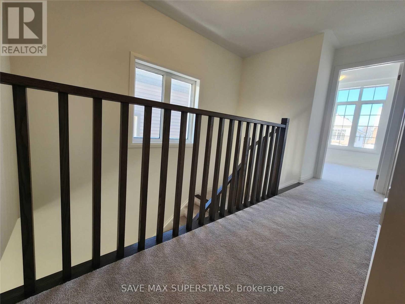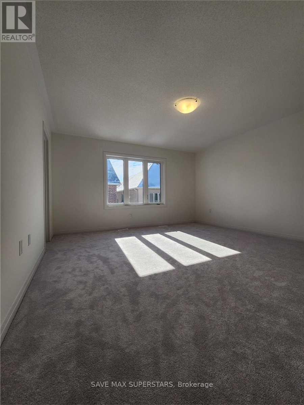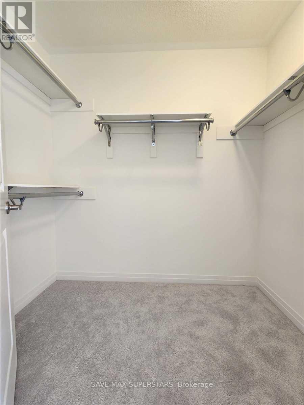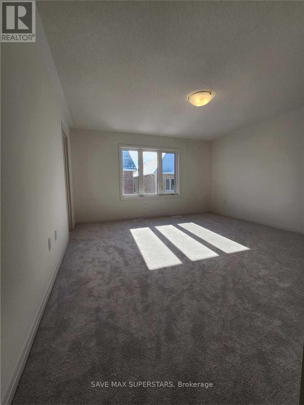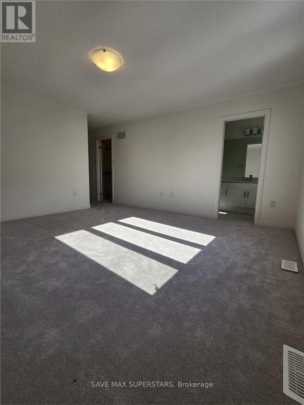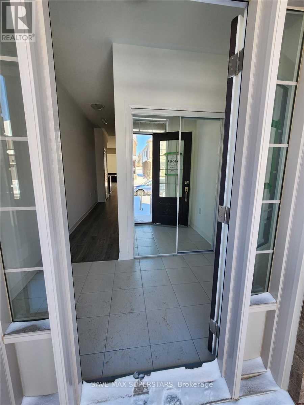4 Bedroom
3 Bathroom
1,500 - 2,000 ft2
Fireplace
Central Air Conditioning
Forced Air
$2,999 Monthly
This stunning 2-year-old semi-detached home offers 4 spacious bedrooms and a thoughtfully designed layout, making it perfect for families. The great room and dining area provide an open and inviting space for entertaining and everyday living. The modern kitchen boasts a large center island, ample storage, and sleek finishes, creating a functional and stylish cooking space. The primary bedroom features a walk-in closet and a 3-piece ensuite, offering a private retreat. All four bedrooms are bright and spacious, ensuring comfort for the whole family. The second-floor laundry room adds convenience, eliminating the need to carry laundry up and down the stairs. Located in a highly desirable area, this home is just minutes from Lake Simcoe, top-rated schools, shopping centers, restaurants, and entertainment options. Nature lovers will appreciate the nearby parks and trails, perfect for outdoor activities. Commuters will love the easy access to Highway 400 and the South Barrie GO Station, making travel seamless. With modern finishes, a prime location, and plenty of space, this home is an exceptional opportunity for those looking for comfort and convenience. Don't miss out schedule a viewing today! (id:53661)
Property Details
|
MLS® Number
|
S12387022 |
|
Property Type
|
Single Family |
|
Community Name
|
Rural Barrie Southeast |
|
Amenities Near By
|
Golf Nearby, Park, Place Of Worship, Public Transit, Schools |
|
Features
|
In Suite Laundry |
|
Parking Space Total
|
2 |
Building
|
Bathroom Total
|
3 |
|
Bedrooms Above Ground
|
4 |
|
Bedrooms Total
|
4 |
|
Age
|
0 To 5 Years |
|
Appliances
|
Water Heater, Dishwasher, Dryer, Stove, Washer, Refrigerator |
|
Basement Development
|
Unfinished |
|
Basement Type
|
N/a (unfinished) |
|
Construction Style Attachment
|
Semi-detached |
|
Cooling Type
|
Central Air Conditioning |
|
Exterior Finish
|
Brick |
|
Fireplace Present
|
Yes |
|
Foundation Type
|
Unknown |
|
Half Bath Total
|
1 |
|
Heating Fuel
|
Natural Gas |
|
Heating Type
|
Forced Air |
|
Stories Total
|
2 |
|
Size Interior
|
1,500 - 2,000 Ft2 |
|
Type
|
House |
|
Utility Water
|
Municipal Water, Unknown |
Parking
Land
|
Acreage
|
No |
|
Land Amenities
|
Golf Nearby, Park, Place Of Worship, Public Transit, Schools |
|
Sewer
|
Sanitary Sewer |
|
Size Depth
|
91 Ft ,10 In |
|
Size Frontage
|
24 Ft ,7 In |
|
Size Irregular
|
24.6 X 91.9 Ft |
|
Size Total Text
|
24.6 X 91.9 Ft |
Rooms
| Level |
Type |
Length |
Width |
Dimensions |
|
Second Level |
Bathroom |
|
|
Measurements not available |
|
Second Level |
Laundry Room |
|
|
Measurements not available |
|
Second Level |
Primary Bedroom |
14.1 m |
14.19 m |
14.1 m x 14.19 m |
|
Second Level |
Bedroom 2 |
12.1 m |
10.2 m |
12.1 m x 10.2 m |
|
Second Level |
Bedroom 3 |
10.8 m |
8.6 m |
10.8 m x 8.6 m |
|
Second Level |
Bedroom 4 |
11 m |
10.5 m |
11 m x 10.5 m |
|
Second Level |
Bathroom |
|
|
Measurements not available |
|
Main Level |
Kitchen |
8 m |
11.6 m |
8 m x 11.6 m |
|
Main Level |
Dining Room |
9 m |
19 m |
9 m x 19 m |
|
Main Level |
Great Room |
11 m |
19 m |
11 m x 19 m |
|
Main Level |
Bathroom |
|
|
Measurements not available |
Utilities
|
Cable
|
Available |
|
Electricity
|
Available |
|
Sewer
|
Available |
https://www.realtor.ca/real-estate/28826868/68-copperhill-heights-barrie-rural-barrie-southeast

