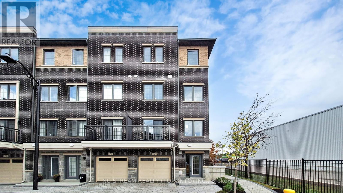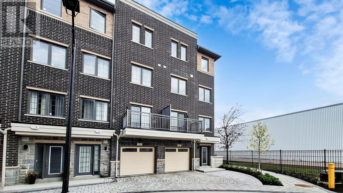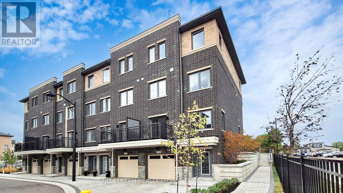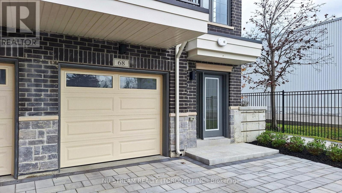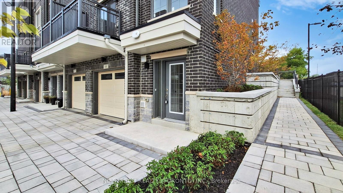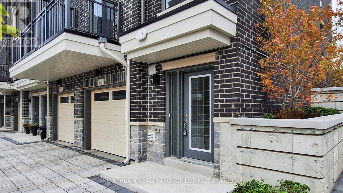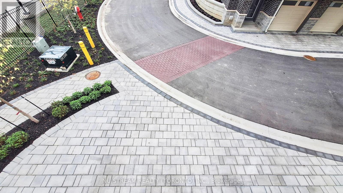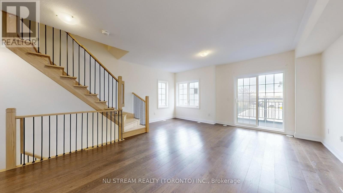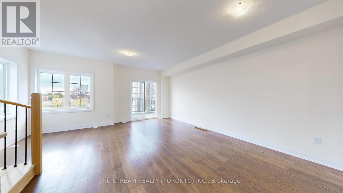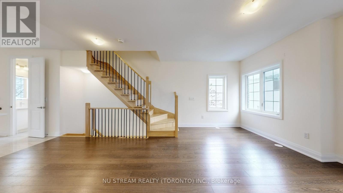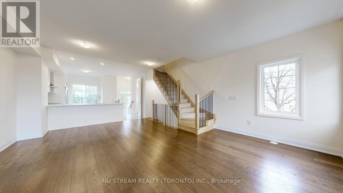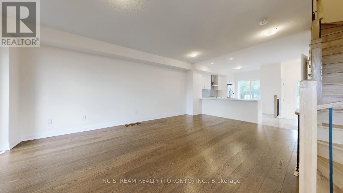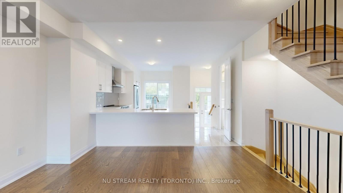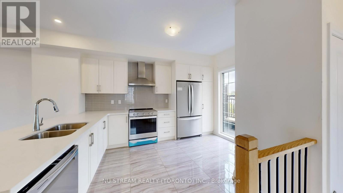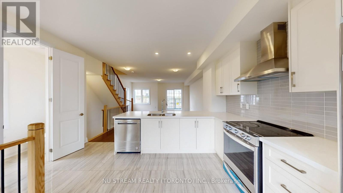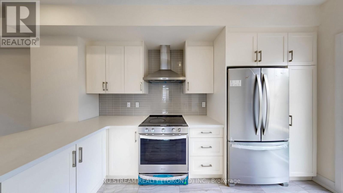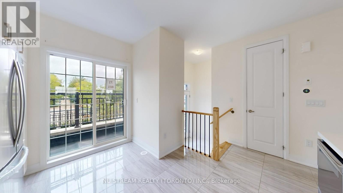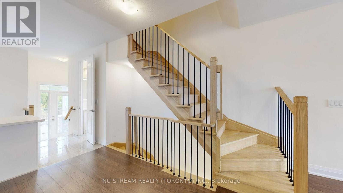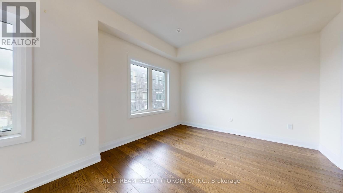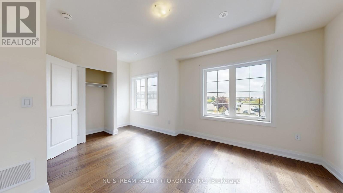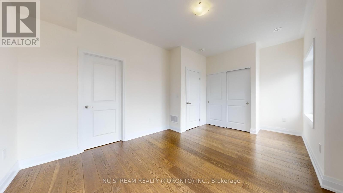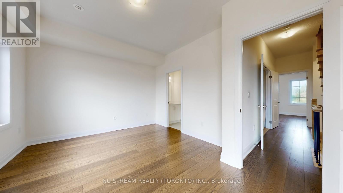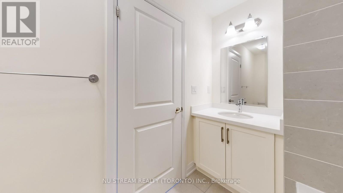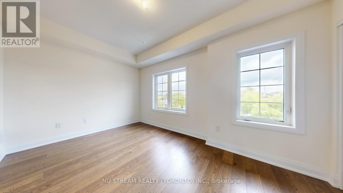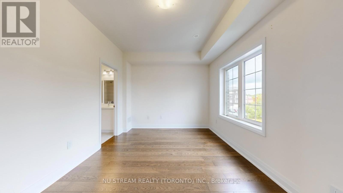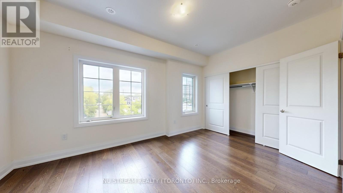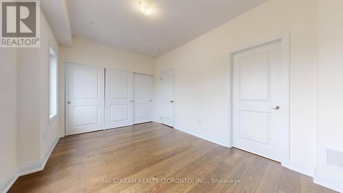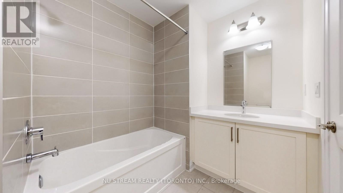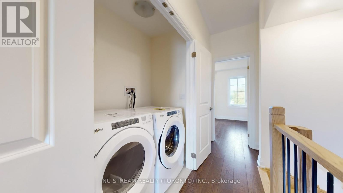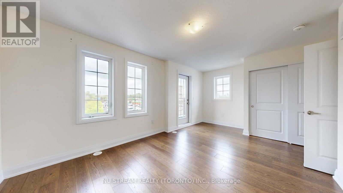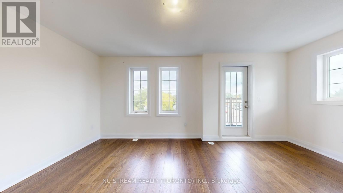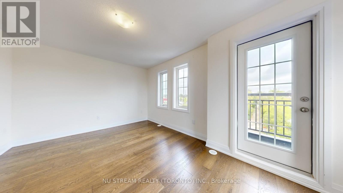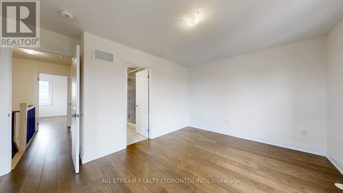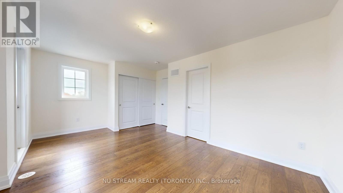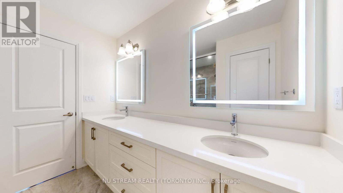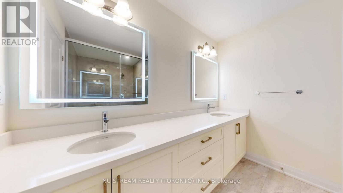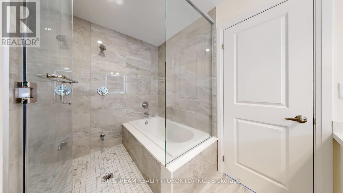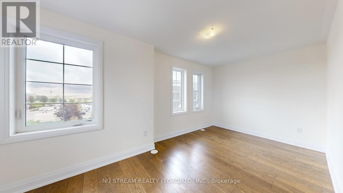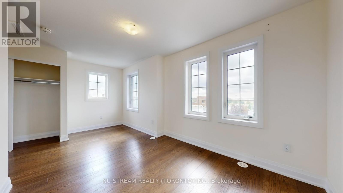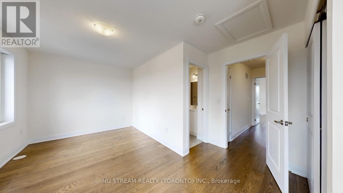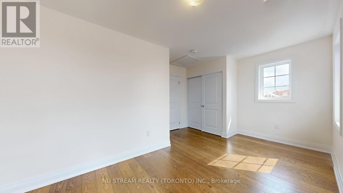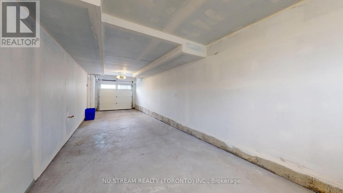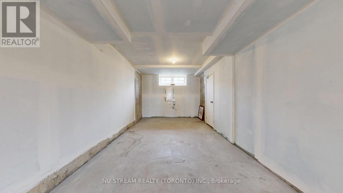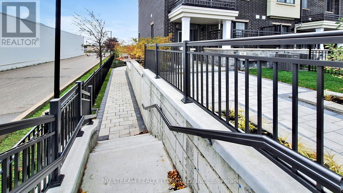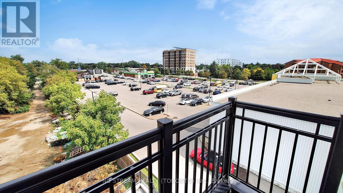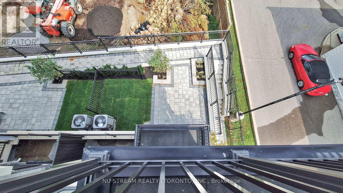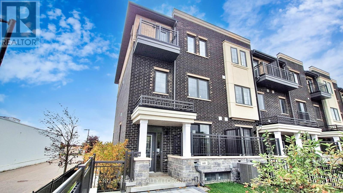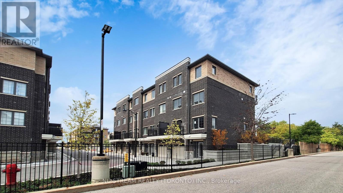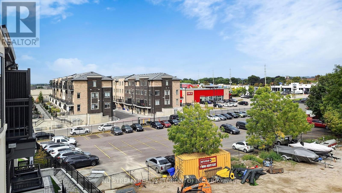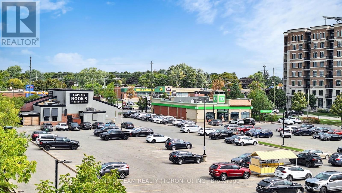68 Clippers Crescent Whitchurch-Stouffville, Ontario L4A 4X7
$988,000Maintenance, Parcel of Tied Land
$145.06 Monthly
Maintenance, Parcel of Tied Land
$145.06 MonthlyEND UNIT!!! Stunning 2320 Square Feet luxury 4 Bedrooms Freehold Townhouse With 2-Car Garage in Prime High Demand Stouffville Location. Gorgously Designed And Super Bright 4 Spacious Suites, Each With Its Own Private Ensuite Bathroom, Providing Ultimate Comfort And Privacy. 5 Bathrooms In Total, Including A Stylish Powder Room On The Main Floor. Lot Of Upgrades From The Builder. Hardwood Floor & 9 Ft Ceilings On The Main Level. Elegant Stained Oak Staircase With Premium Steel Pickets. Modern 8' Interior Doors & 6" Baseboards With 2 3/4" Casing. Luxury Quartz/Granite Countertops In The Kitchen And All Bathrooms. 5-Piece Stainless Steel Appliances, Including An Upgraded Chimney-Style Canopy Hood Fan With Exterior Venting. Double Undermount Sink With A Stylish Single - Lever Chrome Pullout Faucet. Finished Backsplash. Frameless Glass Shower In The Primary Ensuite. Built - in Lighting Mirrors in The Main Floor Washroom And Primary Washroom. LED Spotlights On Main. Upper Level Laundry Provides Much More Convenience. Tandem Two Cars Garage With An Extra Spacious Storage Space. Close To All Amenities. Convenient Shopping & Services Right Out Of The Door: Shopping Malls, Longos Supermarket, Major Banks, Drugstores, Goodlife Fitness ...... Minutes to Public Transit: Go And Yrt Station, Quick Access To Markham And Downtown Toronto. (id:53661)
Property Details
| MLS® Number | N12393192 |
| Property Type | Single Family |
| Community Name | Stouffville |
| Amenities Near By | Public Transit, Schools, Park |
| Equipment Type | Water Heater, Water Heater - Tankless |
| Features | Irregular Lot Size, Carpet Free |
| Parking Space Total | 3 |
| Rental Equipment Type | Water Heater, Water Heater - Tankless |
| Structure | Deck, Patio(s) |
| View Type | View |
Building
| Bathroom Total | 5 |
| Bedrooms Above Ground | 4 |
| Bedrooms Total | 4 |
| Age | New Building |
| Appliances | Garage Door Opener Remote(s), All, Dishwasher, Dryer, Hood Fan, Stove, Washer, Refrigerator |
| Construction Style Attachment | Attached |
| Cooling Type | Central Air Conditioning |
| Exterior Finish | Brick, Stone |
| Flooring Type | Hardwood, Ceramic |
| Foundation Type | Concrete |
| Half Bath Total | 1 |
| Heating Fuel | Natural Gas |
| Heating Type | Forced Air |
| Stories Total | 3 |
| Size Interior | 2,000 - 2,500 Ft2 |
| Type | Row / Townhouse |
| Utility Water | Municipal Water |
Parking
| Attached Garage | |
| Garage |
Land
| Acreage | No |
| Land Amenities | Public Transit, Schools, Park |
| Landscape Features | Landscaped |
| Sewer | Sanitary Sewer |
| Size Depth | 63 Ft ,3 In |
| Size Frontage | 19 Ft ,6 In |
| Size Irregular | 19.5 X 63.3 Ft ; 60.81 Ft X 19.33 Ft X 63.27 Ft X 19.5 Ft |
| Size Total Text | 19.5 X 63.3 Ft ; 60.81 Ft X 19.33 Ft X 63.27 Ft X 19.5 Ft |
Rooms
| Level | Type | Length | Width | Dimensions |
|---|---|---|---|---|
| Second Level | Bedroom | 4.65 m | 3.05 m | 4.65 m x 3.05 m |
| Second Level | Bedroom 2 | 5.33 m | 3.58 m | 5.33 m x 3.58 m |
| Third Level | Primary Bedroom | 5.33 m | 3.2 m | 5.33 m x 3.2 m |
| Third Level | Bedroom 4 | 5.33 m | 2.75 m | 5.33 m x 2.75 m |
| Main Level | Living Room | 5.33 m | 2.59 m | 5.33 m x 2.59 m |
| Main Level | Dining Room | 4.27 m | 4.11 m | 4.27 m x 4.11 m |
| Main Level | Kitchen | 3.96 m | 3.2 m | 3.96 m x 3.2 m |

