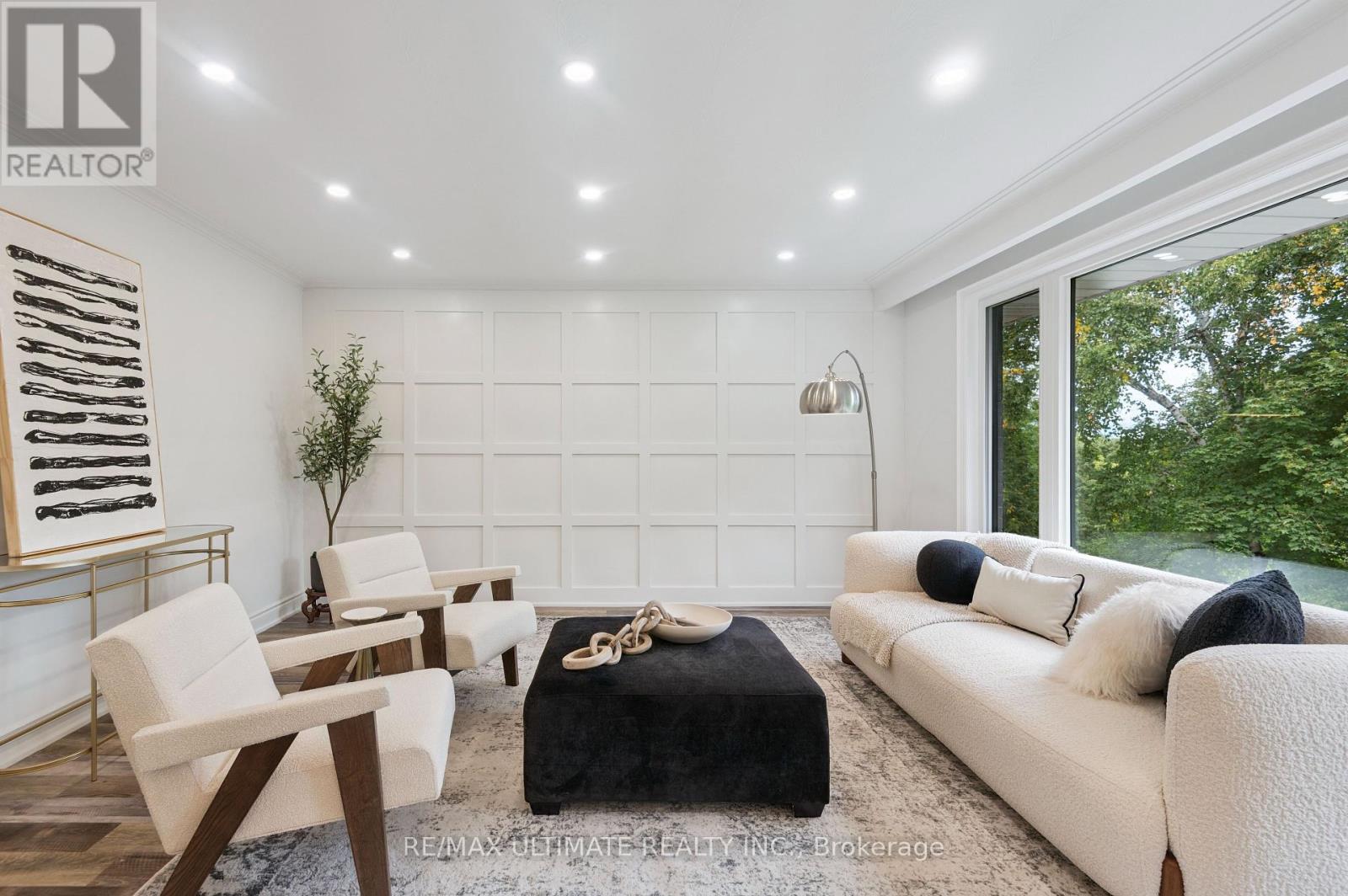5 Bedroom
3 Bathroom
2,000 - 2,500 ft2
Central Air Conditioning
Forced Air
$1,199,000
Welcome to your dream home in Etobicoke! This beautifully renovated back split 4 offers modern living with timeless charm. Featuring a fully finished basement with a private in-law suite and separate walk-out, this home is perfect for extended family or additional income potential. From the moment you arrive, the statement arch doorway framed with classic brickwork sets the tone for the elegance inside. Step into a bright and spacious layout, upgraded with brand-new windows and doors throughout. Every detail has been thoughtfully updated for style, comfort, and peace of mind. All walls have been redone with crown molding to add a statement to every room. New floors and smooth ceilings with Pot lights. Nestled on a private ravine lot, fully fenced for security and serenity, you'll enjoy nature and privacy right in your backyard. Convenient Located close to schools, parks, and transit, 5 min to the hwy, Costco and more this is the perfect place to call home. (id:53661)
Property Details
|
MLS® Number
|
W12419976 |
|
Property Type
|
Single Family |
|
Neigbourhood
|
Thistletown-Beaumond Heights |
|
Community Name
|
Thistletown-Beaumonde Heights |
|
Parking Space Total
|
4 |
Building
|
Bathroom Total
|
3 |
|
Bedrooms Above Ground
|
3 |
|
Bedrooms Below Ground
|
2 |
|
Bedrooms Total
|
5 |
|
Appliances
|
Dishwasher, Dryer, Hood Fan, Water Heater, Two Stoves, Two Washers, Two Refrigerators |
|
Basement Features
|
Walk Out |
|
Basement Type
|
N/a |
|
Construction Style Attachment
|
Detached |
|
Construction Style Split Level
|
Backsplit |
|
Cooling Type
|
Central Air Conditioning |
|
Exterior Finish
|
Brick |
|
Flooring Type
|
Hardwood, Vinyl, Porcelain Tile |
|
Foundation Type
|
Concrete |
|
Half Bath Total
|
1 |
|
Heating Fuel
|
Natural Gas |
|
Heating Type
|
Forced Air |
|
Size Interior
|
2,000 - 2,500 Ft2 |
|
Type
|
House |
|
Utility Water
|
Municipal Water |
Parking
Land
|
Acreage
|
No |
|
Sewer
|
Sanitary Sewer |
|
Size Depth
|
120 Ft |
|
Size Frontage
|
50 Ft |
|
Size Irregular
|
50 X 120 Ft |
|
Size Total Text
|
50 X 120 Ft |
Rooms
| Level |
Type |
Length |
Width |
Dimensions |
|
Lower Level |
Bedroom |
5.11 m |
2.97 m |
5.11 m x 2.97 m |
|
Lower Level |
Kitchen |
4.29 m |
3.25 m |
4.29 m x 3.25 m |
|
Lower Level |
Dining Room |
4.98 m |
4.29 m |
4.98 m x 4.29 m |
|
Lower Level |
Living Room |
4.98 m |
4.29 m |
4.98 m x 4.29 m |
|
Lower Level |
Bedroom |
3.61 m |
3.07 m |
3.61 m x 3.07 m |
|
Main Level |
Kitchen |
4.57 m |
2.74 m |
4.57 m x 2.74 m |
|
Main Level |
Living Room |
4.6 m |
4.39 m |
4.6 m x 4.39 m |
|
Main Level |
Dining Room |
4.65 m |
4.45 m |
4.65 m x 4.45 m |
|
Main Level |
Primary Bedroom |
4.06 m |
3.43 m |
4.06 m x 3.43 m |
|
Main Level |
Bedroom 2 |
4.19 m |
3.3 m |
4.19 m x 3.3 m |
|
Main Level |
Bedroom 3 |
3.3 m |
3.12 m |
3.3 m x 3.12 m |
https://www.realtor.ca/real-estate/28898077/68-barkwin-drive-toronto-thistletown-beaumonde-heights-thistletown-beaumonde-heights




















































