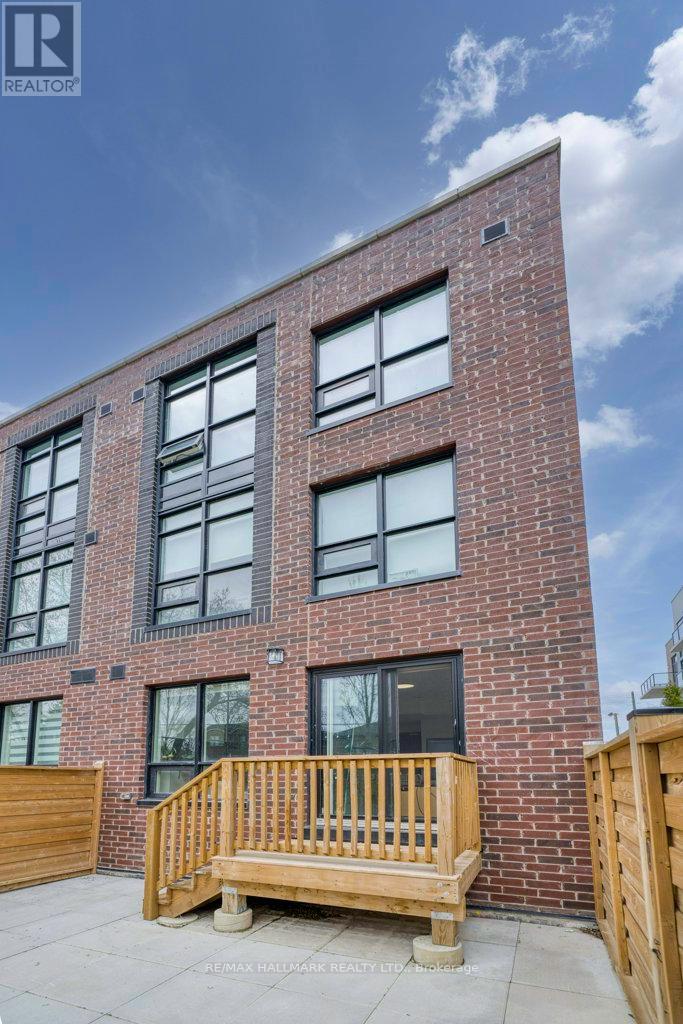3 Bedroom
3 Bathroom
1,200 - 1,399 ft2
Central Air Conditioning
Forced Air
$3,400 Monthly
Absolutely stunning this brand new corner unit townhouse checks all the boxes for a perfect home. With its spacious layout, rooftop terrace, and backyard oasis, it's the epitome of modern living. Plus, the prime location is 5 minutes walking distance to TTC subway station, near Hwy 401, and Yorkdale Shopping Centre makes it an unbeatable choice. Don't miss out on this gem! It comes with a designated parking space. Extras: Stainless steel appliances: refrigerator, smooth cooktop with stove, built-in rangehood, dishwasher, stacked white clothes washing and drying machines, light fixtures and brand-new window coverings. (id:53661)
Property Details
|
MLS® Number
|
C12159694 |
|
Property Type
|
Single Family |
|
Neigbourhood
|
Bathurst Manor |
|
Community Name
|
Bathurst Manor |
|
Amenities Near By
|
Hospital, Park, Public Transit, Schools |
|
Community Features
|
Pet Restrictions |
|
Parking Space Total
|
1 |
Building
|
Bathroom Total
|
3 |
|
Bedrooms Above Ground
|
2 |
|
Bedrooms Below Ground
|
1 |
|
Bedrooms Total
|
3 |
|
Age
|
New Building |
|
Cooling Type
|
Central Air Conditioning |
|
Exterior Finish
|
Brick, Concrete |
|
Flooring Type
|
Porcelain Tile, Laminate |
|
Half Bath Total
|
1 |
|
Heating Fuel
|
Natural Gas |
|
Heating Type
|
Forced Air |
|
Size Interior
|
1,200 - 1,399 Ft2 |
|
Type
|
Row / Townhouse |
Parking
Land
|
Acreage
|
No |
|
Land Amenities
|
Hospital, Park, Public Transit, Schools |
Rooms
| Level |
Type |
Length |
Width |
Dimensions |
|
Second Level |
Primary Bedroom |
4.48 m |
4.38 m |
4.48 m x 4.38 m |
|
Second Level |
Bathroom |
2.52 m |
2.03 m |
2.52 m x 2.03 m |
|
Third Level |
Bedroom |
5.14 m |
2.9 m |
5.14 m x 2.9 m |
|
Third Level |
Bathroom |
2.95 m |
1.61 m |
2.95 m x 1.61 m |
|
Third Level |
Den |
4.14 m |
2.01 m |
4.14 m x 2.01 m |
|
Flat |
Living Room |
2.45 m |
5.44 m |
2.45 m x 5.44 m |
|
Flat |
Kitchen |
2.51 m |
5.45 m |
2.51 m x 5.45 m |
|
Flat |
Bathroom |
2.27 m |
0.94 m |
2.27 m x 0.94 m |
https://www.realtor.ca/real-estate/28337093/68-861-sheppard-avenue-w-toronto-bathurst-manor-bathurst-manor
























