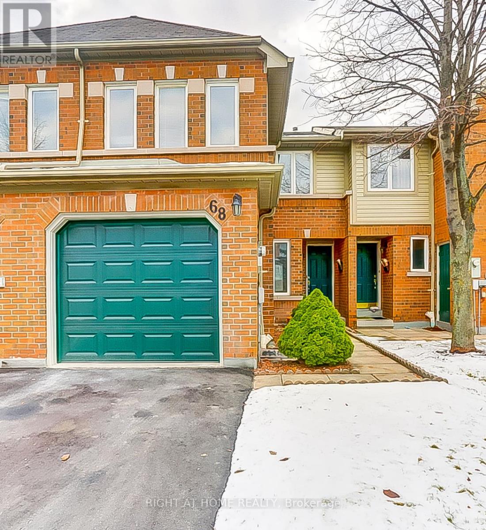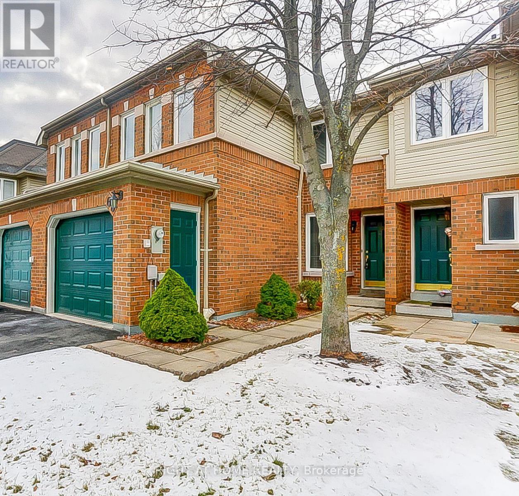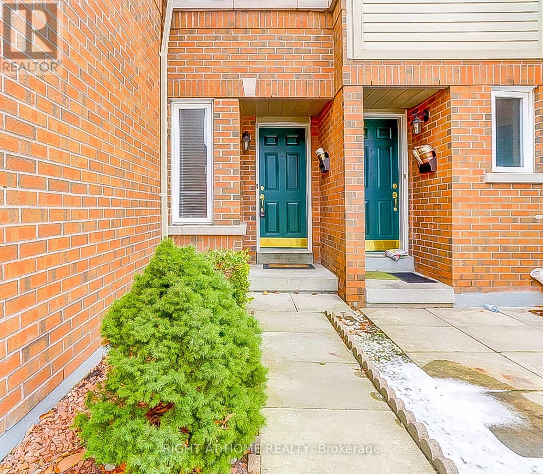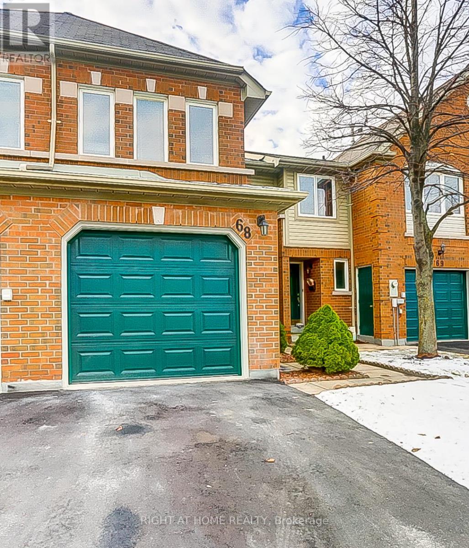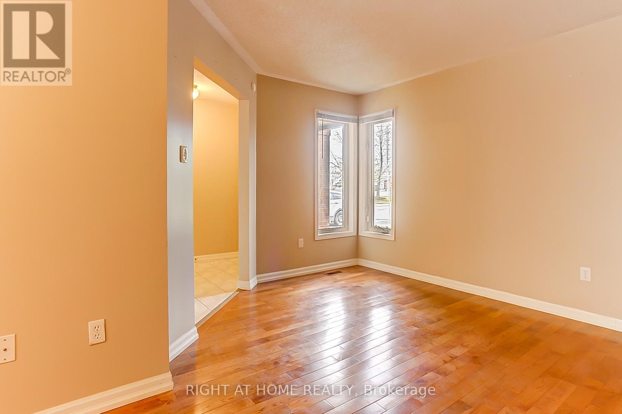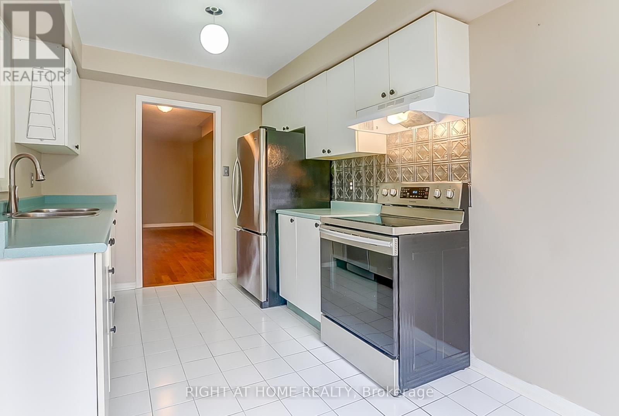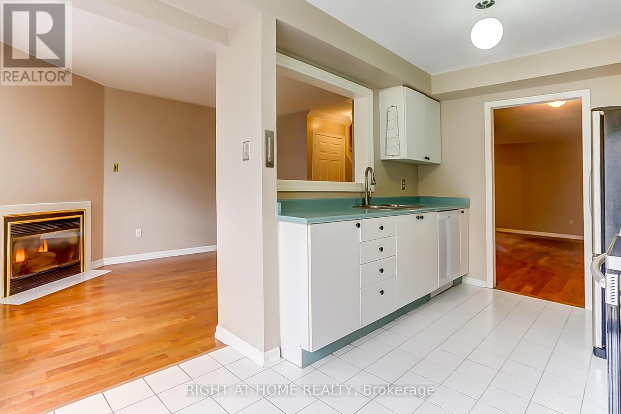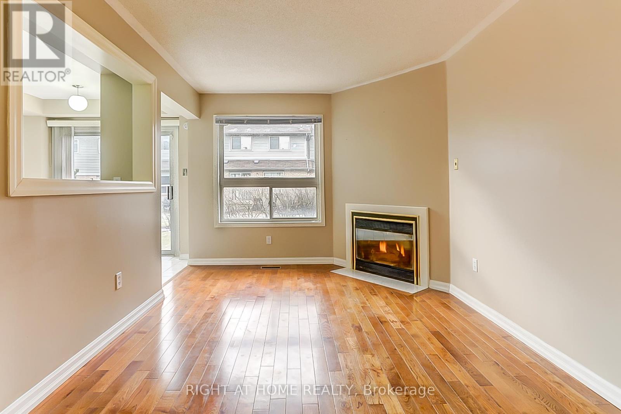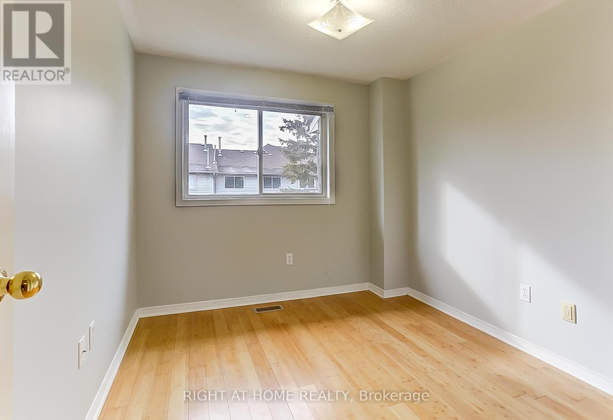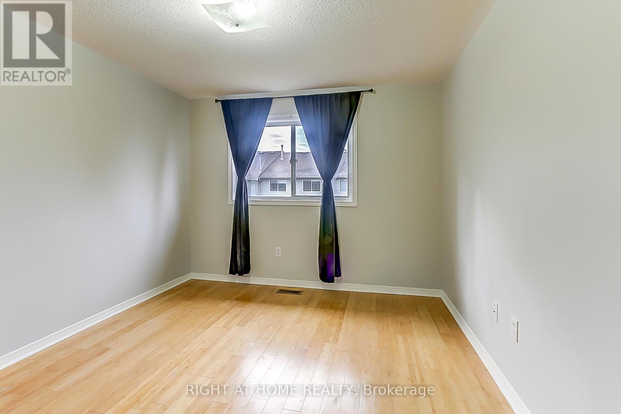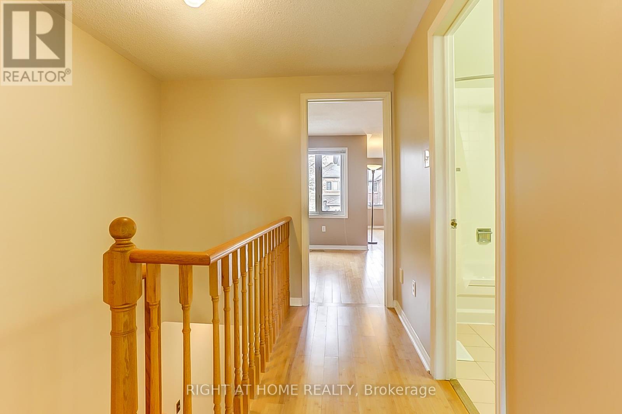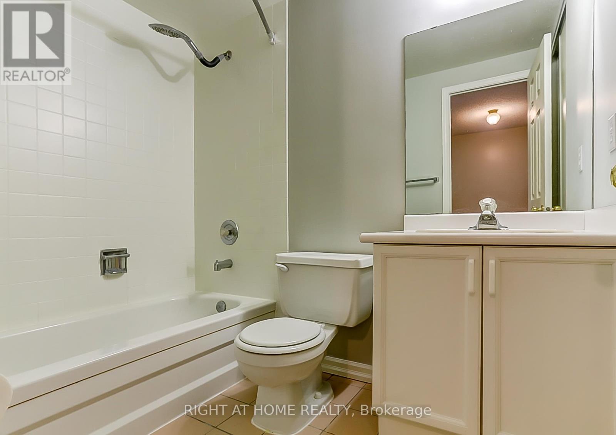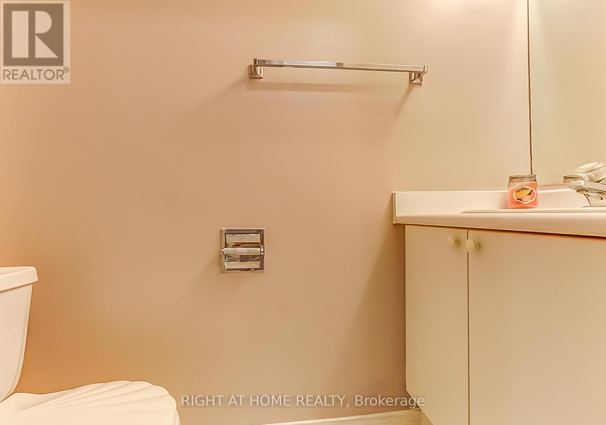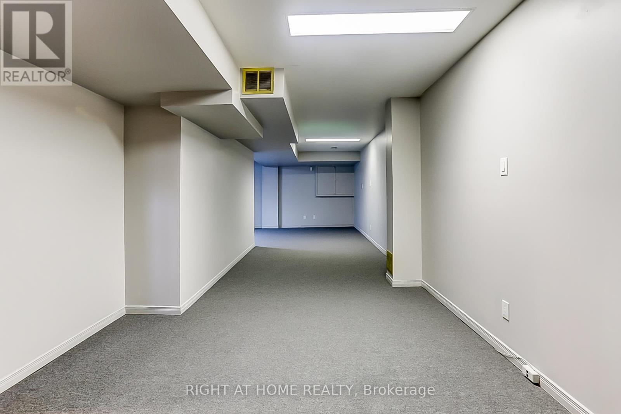3 Bedroom
3 Bathroom
1,600 - 1,799 ft2
Fireplace
Central Air Conditioning
Forced Air
$3,300 Monthly
Home In Desirable Central Erin Mills Neighborhood In John Fraser/Gonzaga School District, Features Family Room W/Gas Fireplace, 3 Bedroems W/ Extra-Large Master Bedroom W/Sitting Area And 4Pc Ensuite, Open Concept Living/Dining Room Hardwood Flooring, Eat-In Kitchen, Close To Amenities Go Station/Transit, Erin Mills Town Center, Credit Valley Hospital, Access To Hwys 403/401/407 (id:53661)
Property Details
|
MLS® Number
|
W12152312 |
|
Property Type
|
Single Family |
|
Neigbourhood
|
Central Erin Mills |
|
Community Name
|
Central Erin Mills |
|
Amenities Near By
|
Public Transit, Schools |
|
Community Features
|
Pet Restrictions, Community Centre |
|
Parking Space Total
|
2 |
Building
|
Bathroom Total
|
3 |
|
Bedrooms Above Ground
|
3 |
|
Bedrooms Total
|
3 |
|
Amenities
|
Visitor Parking |
|
Appliances
|
Water Heater |
|
Basement Development
|
Finished |
|
Basement Type
|
N/a (finished) |
|
Cooling Type
|
Central Air Conditioning |
|
Exterior Finish
|
Brick |
|
Fireplace Present
|
Yes |
|
Flooring Type
|
Hardwood, Ceramic, Bamboo, Carpeted |
|
Half Bath Total
|
1 |
|
Heating Fuel
|
Natural Gas |
|
Heating Type
|
Forced Air |
|
Stories Total
|
2 |
|
Size Interior
|
1,600 - 1,799 Ft2 |
|
Type
|
Row / Townhouse |
Parking
Land
|
Acreage
|
No |
|
Fence Type
|
Fenced Yard |
|
Land Amenities
|
Public Transit, Schools |
Rooms
| Level |
Type |
Length |
Width |
Dimensions |
|
Second Level |
Primary Bedroom |
6.53 m |
5.11 m |
6.53 m x 5.11 m |
|
Second Level |
Bedroom 2 |
4.02 m |
3.03 m |
4.02 m x 3.03 m |
|
Second Level |
Bedroom 3 |
3.62 m |
2.62 m |
3.62 m x 2.62 m |
|
Basement |
Recreational, Games Room |
10.9 m |
5.26 m |
10.9 m x 5.26 m |
|
Ground Level |
Living Room |
4.26 m |
3.04 m |
4.26 m x 3.04 m |
|
Ground Level |
Dining Room |
3.06 m |
2.63 m |
3.06 m x 2.63 m |
|
Ground Level |
Kitchen |
4.87 m |
2.63 m |
4.87 m x 2.63 m |
|
Ground Level |
Eating Area |
4.87 m |
2.63 m |
4.87 m x 2.63 m |
|
Ground Level |
Family Room |
4.24 m |
2.96 m |
4.24 m x 2.96 m |
https://www.realtor.ca/real-estate/28320869/68-2550-thomas-street-mississauga-central-erin-mills-central-erin-mills

