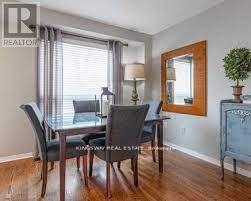3 Bedroom
3 Bathroom
900 - 999 ft2
Central Air Conditioning
Forced Air
$3,200 Monthly
Beautiful Townhome in Sought-After Westoak Trails, Tucked Away on a Quiet Back Row of the Complex. This 3-Bedroom, 3-Bathroom Home Offers Over 1,200 Sq Ft of Well-Designed Living Space. Freshly Painted Throughout. Features Include Hardwood Flooring on the Main Level, Broadloom on the Stairs, and Luxury Vinyl Plank on the Upper Level. Functional Galley Kitchen with Walk-Out to a Private Backyard. Upstairs Features a Spacious Primary Bedroom, a Second Bedroom, and a Versatile Third Room Currently Used as a Dressing Room. The Finished Basement Offers a Cozy Rec Room with an Office Nook, a Large Laundry Area, a 3-Piece Bathroom, and Ample Storage. Additional Highlights Include Direct Access from the Home to the Garage, Garage Door Opener with Remote, and Much More. (id:53661)
Property Details
|
MLS® Number
|
W12164002 |
|
Property Type
|
Single Family |
|
Community Name
|
1022 - WT West Oak Trails |
|
Community Features
|
Pets Not Allowed |
|
Parking Space Total
|
2 |
Building
|
Bathroom Total
|
3 |
|
Bedrooms Above Ground
|
3 |
|
Bedrooms Total
|
3 |
|
Basement Development
|
Finished |
|
Basement Type
|
N/a (finished) |
|
Cooling Type
|
Central Air Conditioning |
|
Exterior Finish
|
Brick |
|
Half Bath Total
|
1 |
|
Heating Fuel
|
Natural Gas |
|
Heating Type
|
Forced Air |
|
Stories Total
|
2 |
|
Size Interior
|
900 - 999 Ft2 |
|
Type
|
Row / Townhouse |
Parking
Land
https://www.realtor.ca/real-estate/28346693/68-1240-westview-terrace-oakville-wt-west-oak-trails-1022-wt-west-oak-trails





