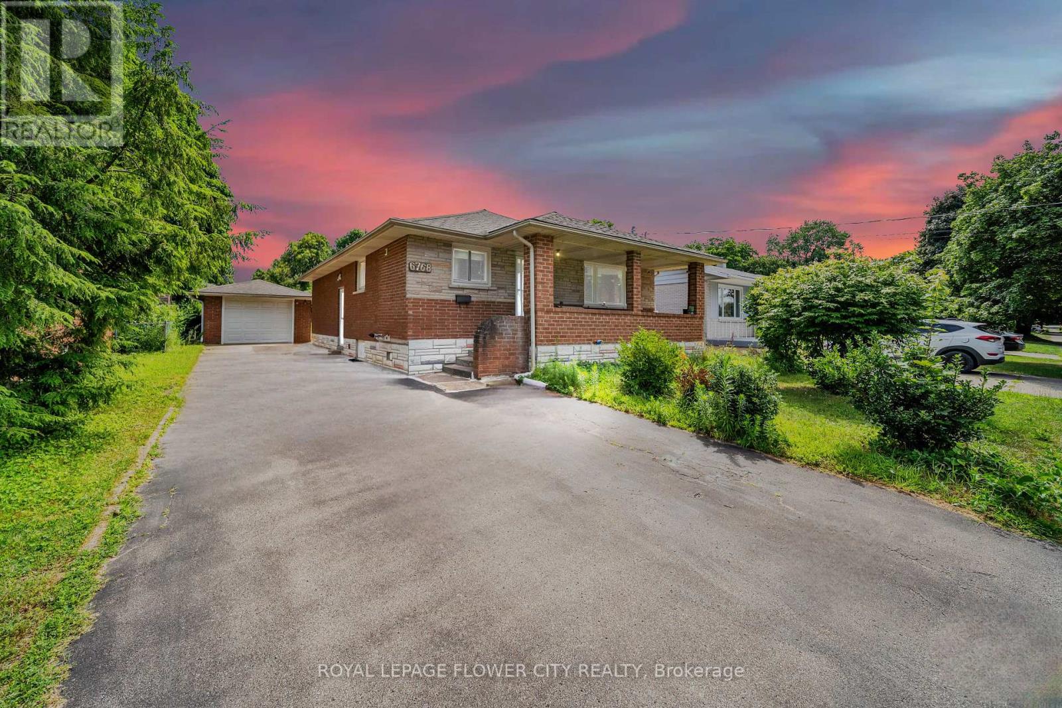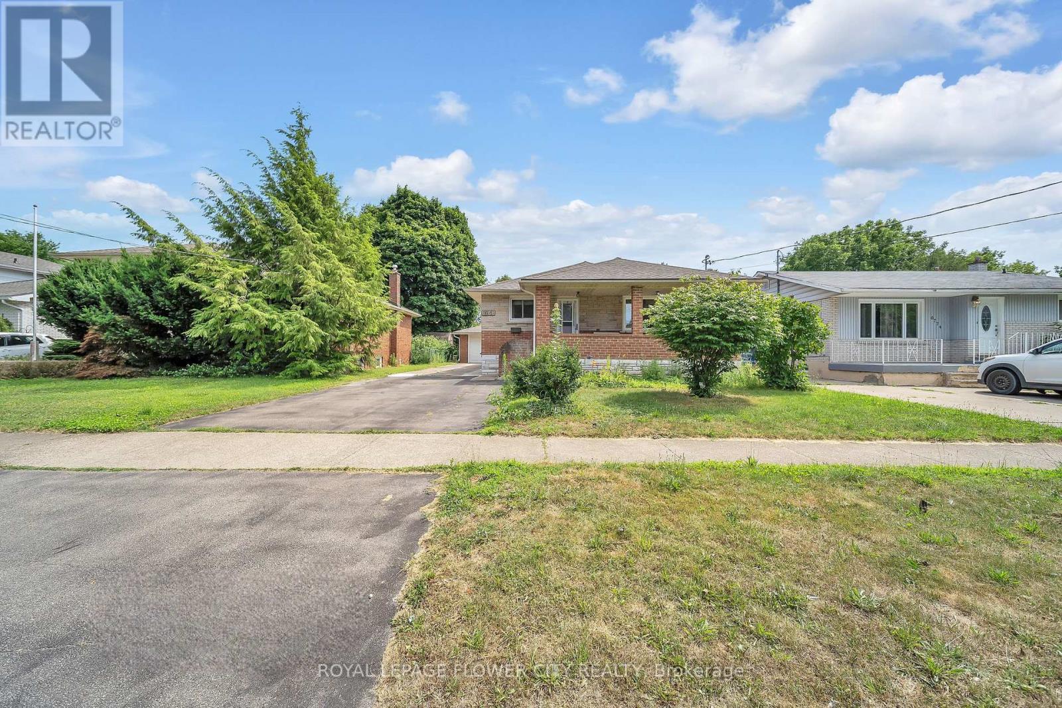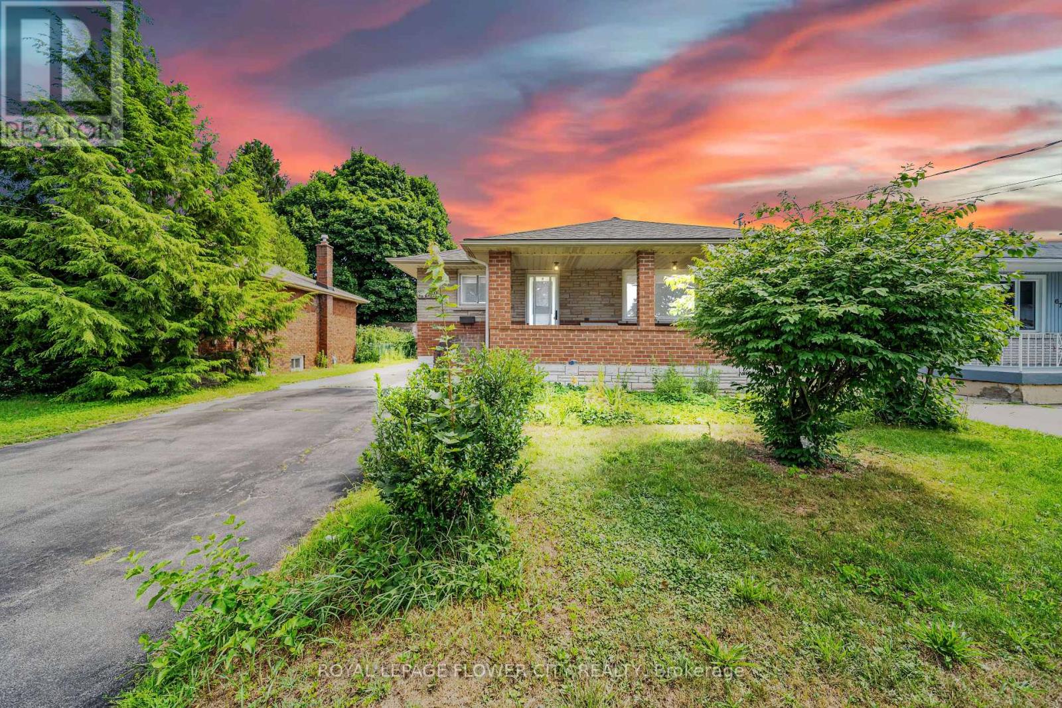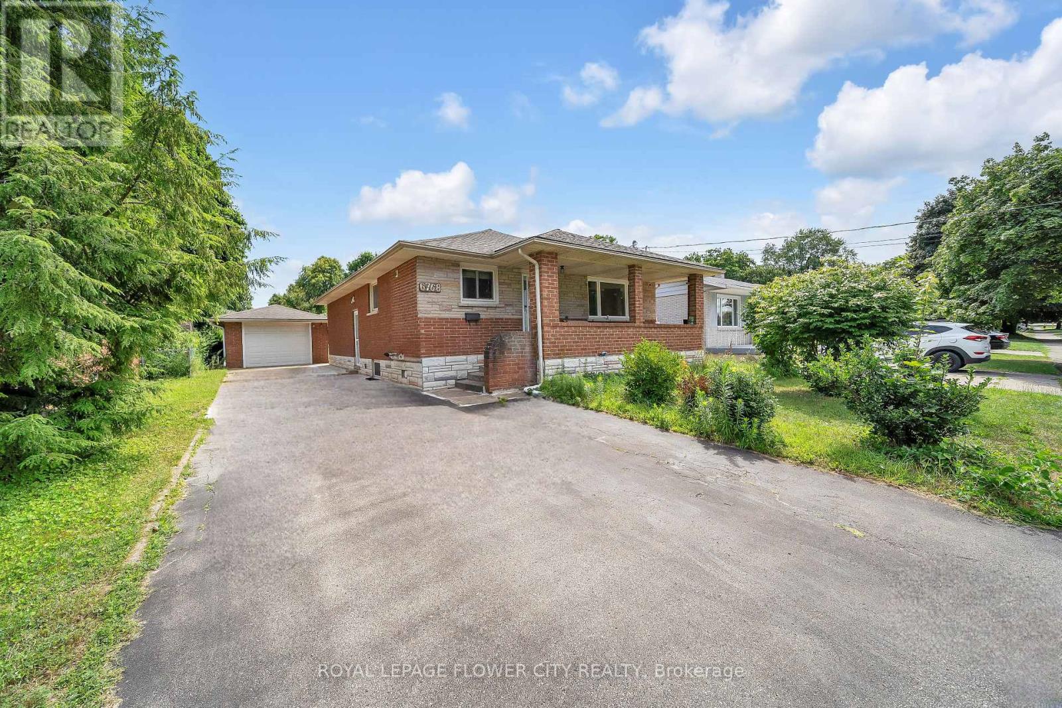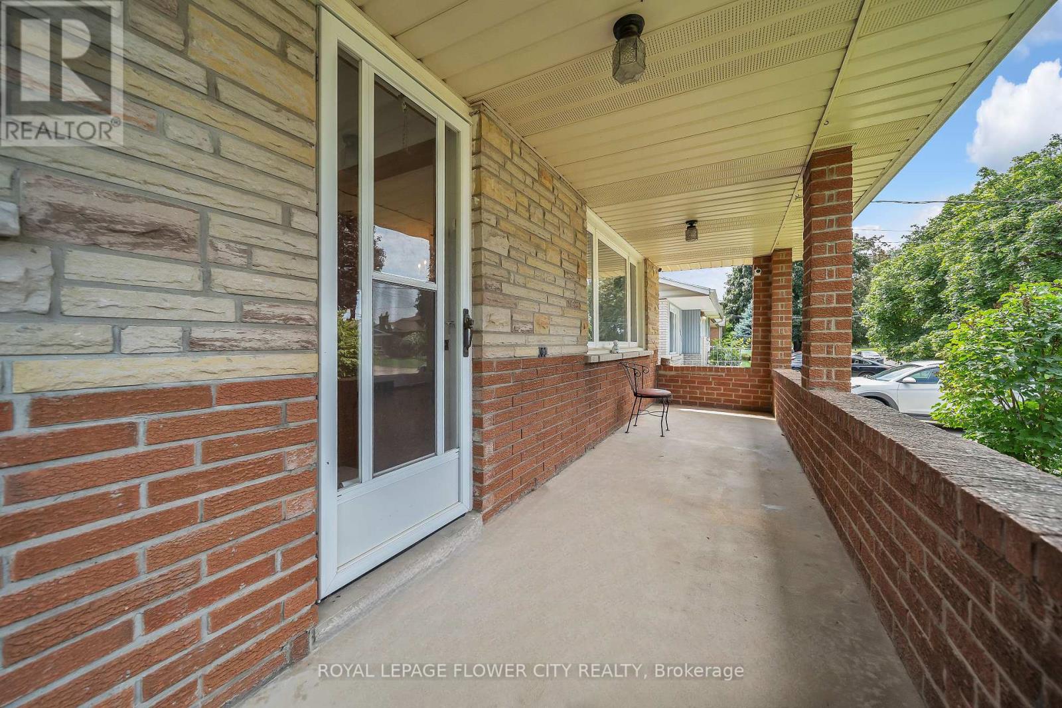6 Bedroom
3 Bathroom
700 - 1,100 ft2
Bungalow
Central Air Conditioning
Forced Air
$799,000
"Welcome to 6768 Keiffer Street! This cherished detached bungalow, lovingly built and maintained offers an abundance of space and endless possibilities in a quiet, family-friendly Niagara Falls neighborhood. Step onto the charming 21' x 5' covered front porch, perfect for enjoying quiet moments. Inside, the spacious living room impresses with a large front-facing window, crown Mouldings, and unique, hand-done custom plaster ceiling design, adding timeless elegance. The eat-in kitchen provides ample counter space, plentiful cupboards, and easily accommodates a full-size dining table. The main level is complete with three good-sized bedrooms, each featuring a closet and large window for natural light, and a 4-piece bathroom boasting an accessible bathtub/shower combo, finished basement. new A/C AND Furnace installed in 2022 Outside, the property shines with an asphalt/concrete driveway providing 5 parking spaces. The massive 42' x 12'6" detached garage with hydro offers parking for two vehicles or could easily become a hobbyist's dream shop. The fully fenced, grassy backyard includes a small garden shed. Location is key! Enjoy the tranquility of a quiet street while benefiting from easy access to shopping, amenities, and both major highways (QEW & 420). This home truly offers the best of both worlds comfort, convenience, and unparalleled potential!" (id:53661)
Property Details
|
MLS® Number
|
X12302545 |
|
Property Type
|
Single Family |
|
Community Name
|
212 - Morrison |
|
Parking Space Total
|
7 |
Building
|
Bathroom Total
|
3 |
|
Bedrooms Above Ground
|
3 |
|
Bedrooms Below Ground
|
3 |
|
Bedrooms Total
|
6 |
|
Appliances
|
Water Heater |
|
Architectural Style
|
Bungalow |
|
Basement Development
|
Finished |
|
Basement Features
|
Separate Entrance |
|
Basement Type
|
N/a (finished) |
|
Construction Style Attachment
|
Detached |
|
Cooling Type
|
Central Air Conditioning |
|
Exterior Finish
|
Brick |
|
Flooring Type
|
Hardwood, Tile |
|
Foundation Type
|
Concrete |
|
Heating Fuel
|
Natural Gas |
|
Heating Type
|
Forced Air |
|
Stories Total
|
1 |
|
Size Interior
|
700 - 1,100 Ft2 |
|
Type
|
House |
|
Utility Water
|
Municipal Water |
Parking
Land
|
Acreage
|
No |
|
Sewer
|
Sanitary Sewer |
|
Size Depth
|
150 Ft |
|
Size Frontage
|
50 Ft |
|
Size Irregular
|
50 X 150 Ft |
|
Size Total Text
|
50 X 150 Ft |
|
Zoning Description
|
R2 |
Rooms
| Level |
Type |
Length |
Width |
Dimensions |
|
Basement |
Laundry Room |
3.65 m |
1.37 m |
3.65 m x 1.37 m |
|
Basement |
Bedroom |
4.17 m |
3.38 m |
4.17 m x 3.38 m |
|
Basement |
Bedroom |
3.2 m |
3.08 m |
3.2 m x 3.08 m |
|
Basement |
Bedroom |
2.74 m |
4.23 m |
2.74 m x 4.23 m |
|
Basement |
Bathroom |
2.16 m |
1.85 m |
2.16 m x 1.85 m |
|
Basement |
Bathroom |
3.07 m |
1.21 m |
3.07 m x 1.21 m |
|
Basement |
Kitchen |
2.68 m |
4.45 m |
2.68 m x 4.45 m |
|
Basement |
Dining Room |
3.04 m |
5.21 m |
3.04 m x 5.21 m |
|
Ground Level |
Living Room |
4.69 m |
4.48 m |
4.69 m x 4.48 m |
|
Ground Level |
Kitchen |
3.38 m |
5.21 m |
3.38 m x 5.21 m |
|
Ground Level |
Primary Bedroom |
3.62 m |
3.38 m |
3.62 m x 3.38 m |
|
Ground Level |
Bedroom |
3.56 m |
2.8 m |
3.56 m x 2.8 m |
|
Ground Level |
Bedroom |
3.1 m |
3.5 m |
3.1 m x 3.5 m |
|
Ground Level |
Bathroom |
1.25 m |
2.28 m |
1.25 m x 2.28 m |
https://www.realtor.ca/real-estate/28643598/6768-keiffer-street-niagara-falls-morrison-212-morrison

