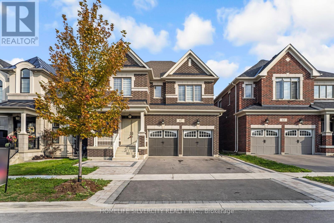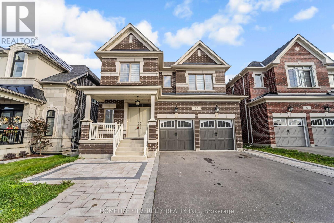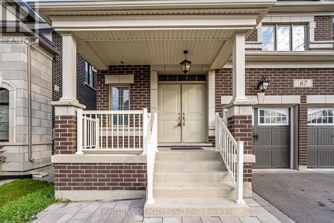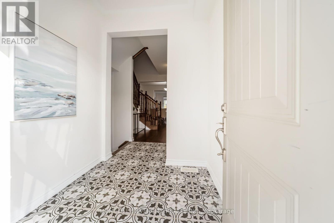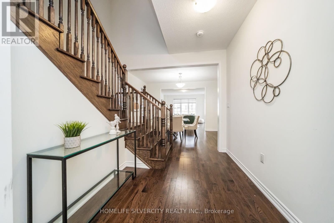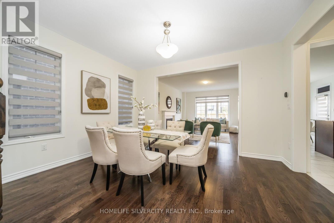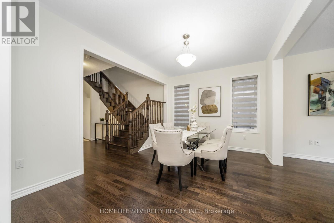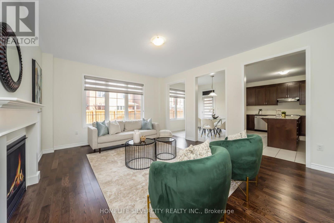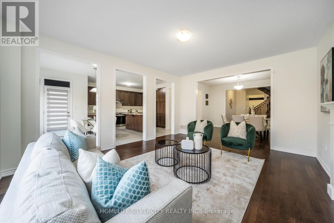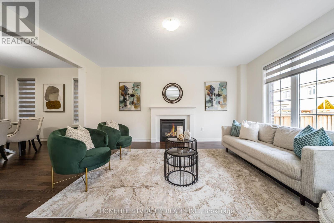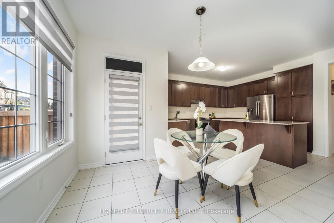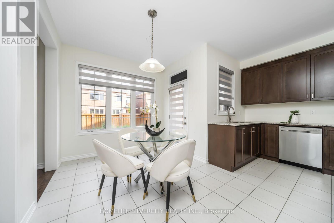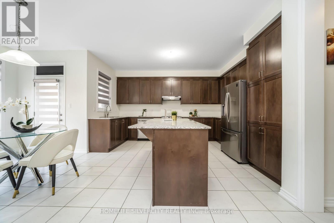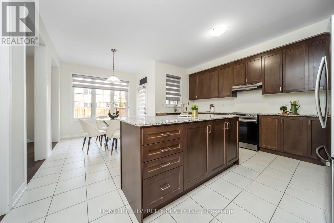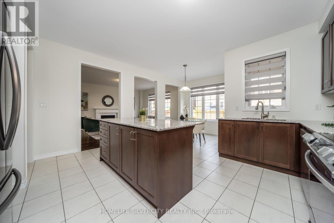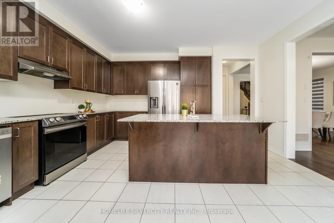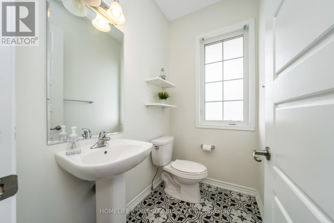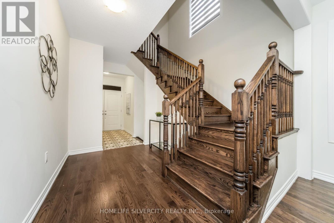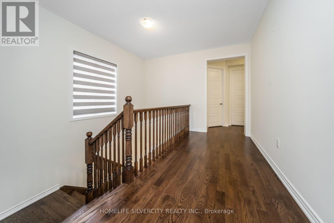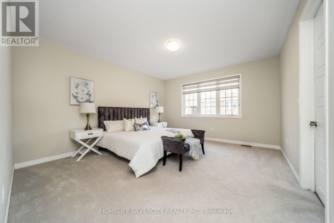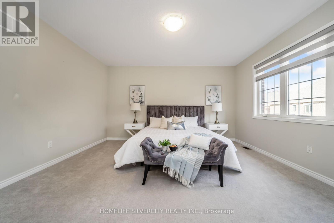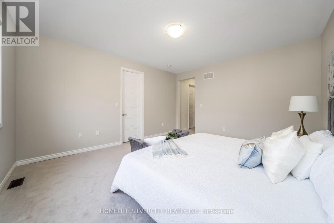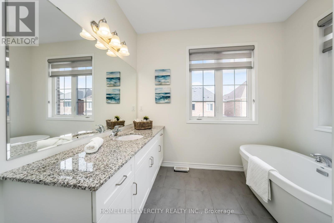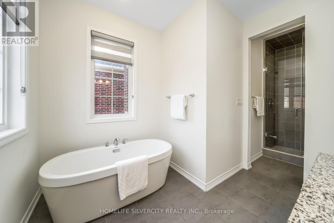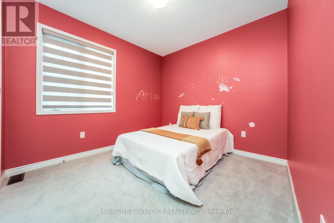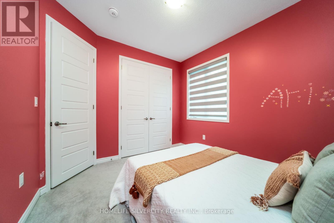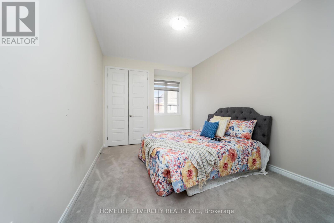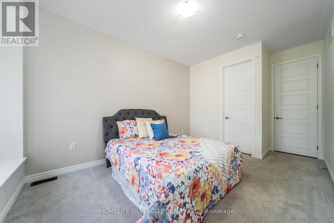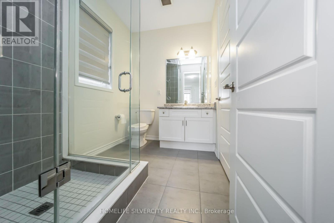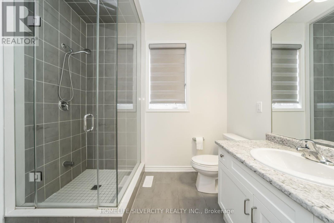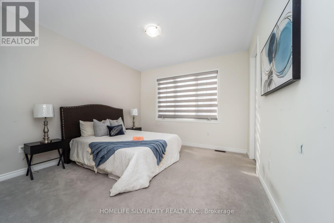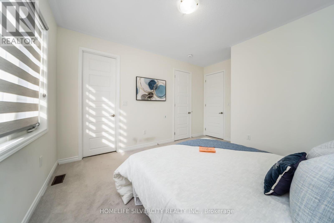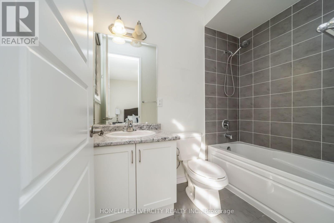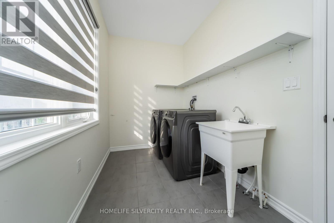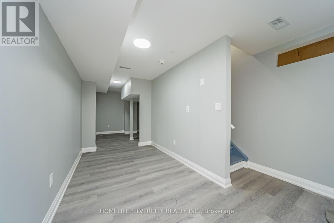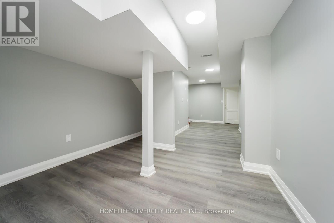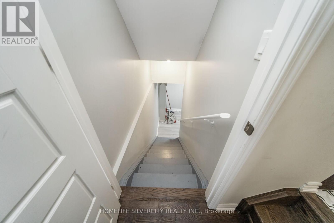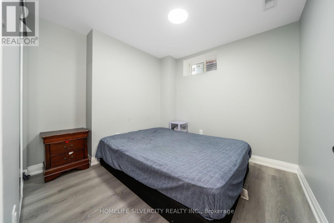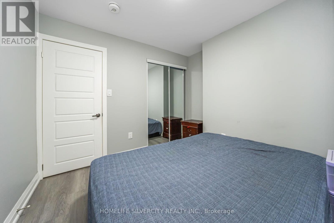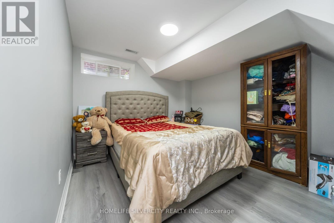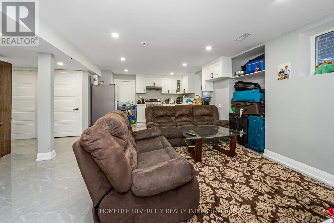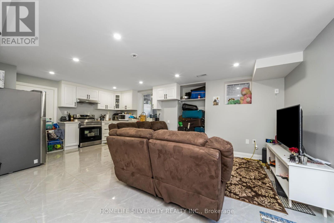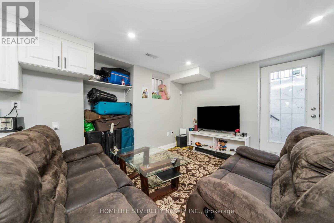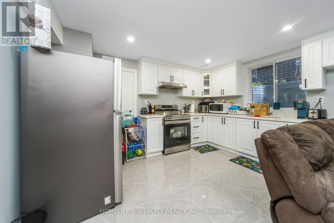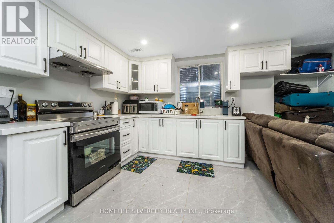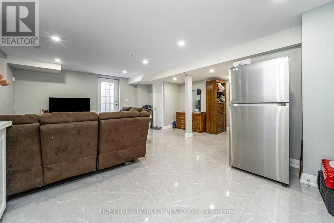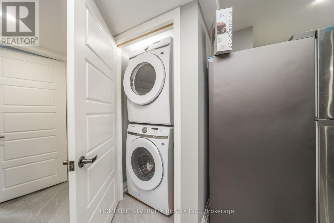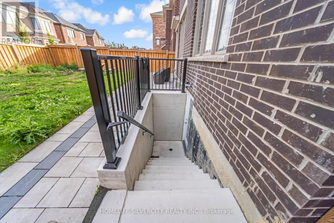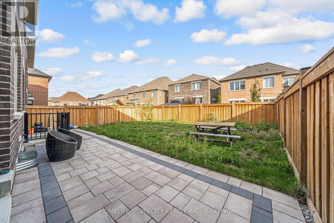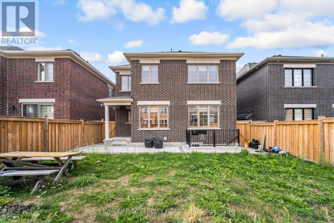6 Bedroom
5 Bathroom
2,500 - 3,000 ft2
Fireplace
Central Air Conditioning
Forced Air
$1,849,000
This gorgeous 4 bedroom and 4 bath offers the perfect combination of space, comfort and charm. With bright airy living spaces (approx. 3900 Sqft) and cozy family room. Located in a quiet, friendly community close to parks and school. 8" extended upgraded doors. Upgrades zebra blinds, extended driveway, two car garage. Two-bedroom 1 bath legally finished basement with quartz counters with large size window. Upgraded kitchen in the basement and separate laundry room rented with separate entrance with all appliances. Extended side and backyards with stone finishing, 200 AMP, lots of upgrades spent 200k , all brick finish. 2 Laundry rooms, Stainless Steel Appliances & granite countertop in kitchen. Double door entry upgraded hardwood floor on main level and oak staircase with large window. (id:53661)
Property Details
|
MLS® Number
|
N12385744 |
|
Property Type
|
Single Family |
|
Neigbourhood
|
Kleinburg |
|
Community Name
|
Kleinburg |
|
Amenities Near By
|
Park, Hospital, Place Of Worship, Public Transit |
|
Equipment Type
|
Water Heater |
|
Parking Space Total
|
6 |
|
Rental Equipment Type
|
Water Heater |
Building
|
Bathroom Total
|
5 |
|
Bedrooms Above Ground
|
4 |
|
Bedrooms Below Ground
|
2 |
|
Bedrooms Total
|
6 |
|
Age
|
0 To 5 Years |
|
Amenities
|
Fireplace(s) |
|
Appliances
|
Garage Door Opener Remote(s), Water Meter, Blinds, Dishwasher, Dryer, Garage Door Opener, Two Stoves, Two Washers, Two Refrigerators |
|
Basement Development
|
Finished |
|
Basement Features
|
Separate Entrance |
|
Basement Type
|
N/a (finished) |
|
Construction Style Attachment
|
Detached |
|
Cooling Type
|
Central Air Conditioning |
|
Exterior Finish
|
Brick, Concrete |
|
Fire Protection
|
Smoke Detectors |
|
Fireplace Present
|
Yes |
|
Fireplace Total
|
1 |
|
Foundation Type
|
Concrete |
|
Half Bath Total
|
1 |
|
Heating Fuel
|
Natural Gas |
|
Heating Type
|
Forced Air |
|
Stories Total
|
2 |
|
Size Interior
|
2,500 - 3,000 Ft2 |
|
Type
|
House |
|
Utility Water
|
Municipal Water |
Parking
Land
|
Acreage
|
No |
|
Fence Type
|
Fenced Yard |
|
Land Amenities
|
Park, Hospital, Place Of Worship, Public Transit |
|
Sewer
|
Sanitary Sewer |
|
Size Depth
|
105 Ft ,6 In |
|
Size Frontage
|
40 Ft |
|
Size Irregular
|
40 X 105.5 Ft |
|
Size Total Text
|
40 X 105.5 Ft |
Rooms
| Level |
Type |
Length |
Width |
Dimensions |
|
Second Level |
Primary Bedroom |
4.26 m |
4.75 m |
4.26 m x 4.75 m |
|
Second Level |
Bedroom 2 |
3.04 m |
3.68 m |
3.04 m x 3.68 m |
|
Second Level |
Bedroom 3 |
3.65 m |
3.65 m |
3.65 m x 3.65 m |
|
Second Level |
Bedroom 4 |
3.04 m |
3.23 m |
3.04 m x 3.23 m |
|
Basement |
Kitchen |
4.57 m |
5.18 m |
4.57 m x 5.18 m |
|
Basement |
Family Room |
4.57 m |
5.18 m |
4.57 m x 5.18 m |
|
Basement |
Bedroom |
3.65 m |
3.65 m |
3.65 m x 3.65 m |
|
Basement |
Bedroom 2 |
3.65 m |
3.96 m |
3.65 m x 3.96 m |
|
Main Level |
Family Room |
4.26 m |
5.18 m |
4.26 m x 5.18 m |
|
Main Level |
Dining Room |
4.26 m |
3.07 m |
4.26 m x 3.07 m |
|
Main Level |
Kitchen |
4.75 m |
4.51 m |
4.75 m x 4.51 m |
|
Main Level |
Eating Area |
2.74 m |
3.78 m |
2.74 m x 3.78 m |
Utilities
|
Electricity
|
Installed |
|
Sewer
|
Installed |
https://www.realtor.ca/real-estate/28824349/67-ten-pines-road-vaughan-kleinburg-kleinburg

