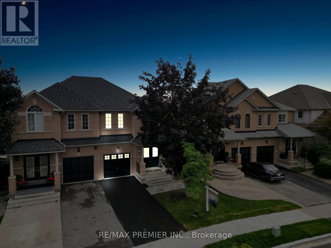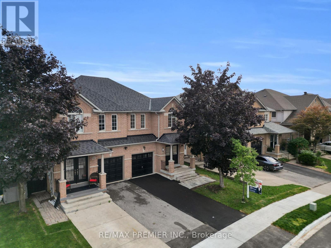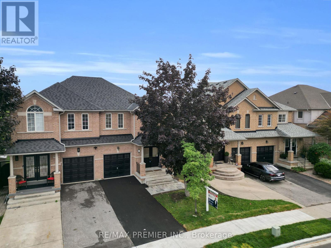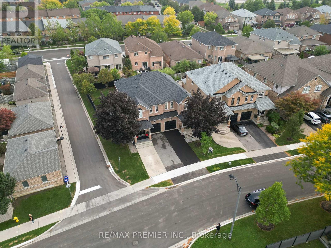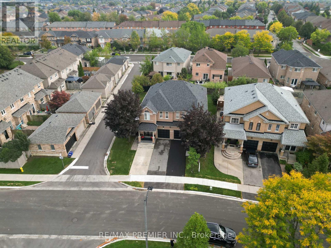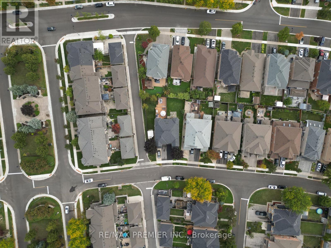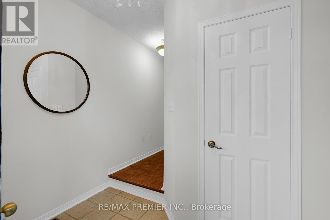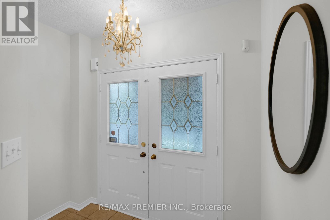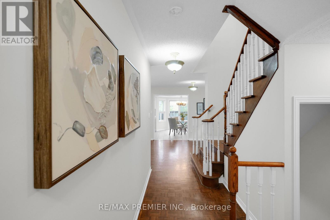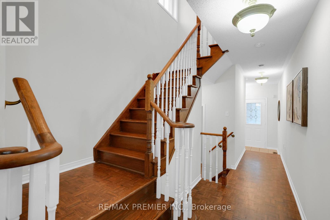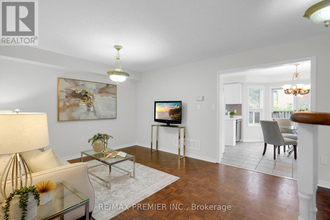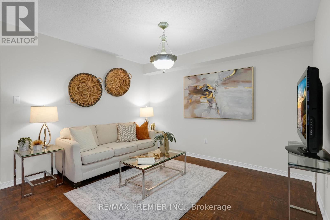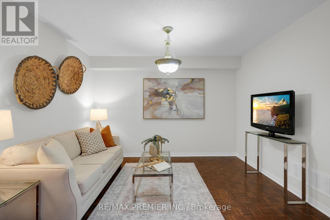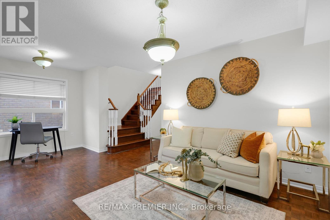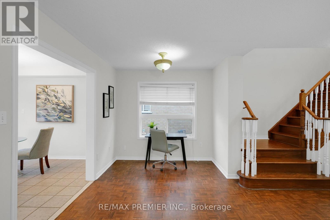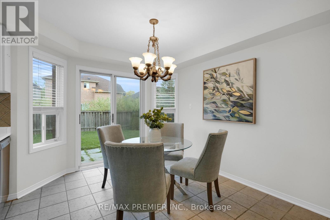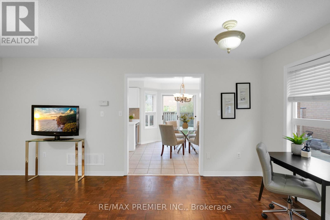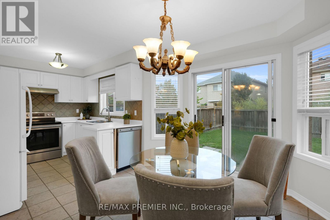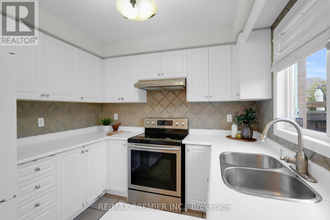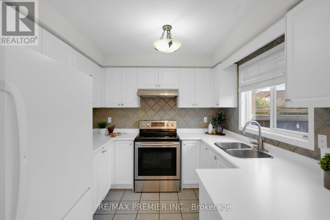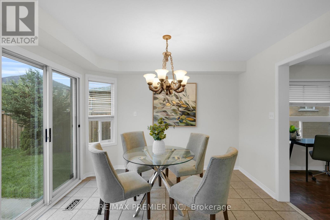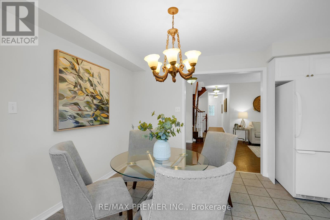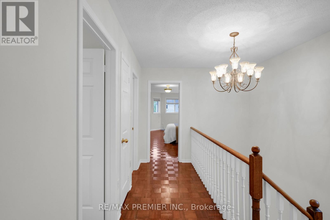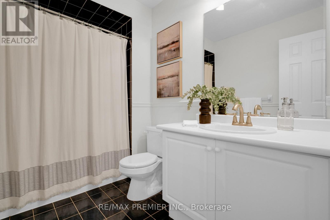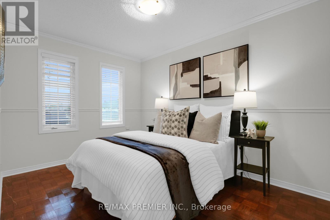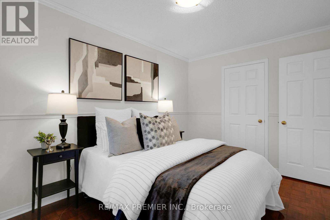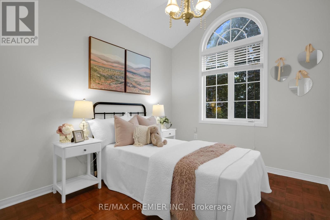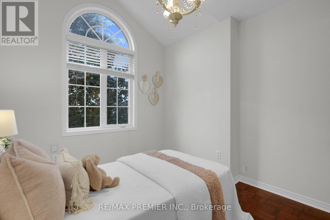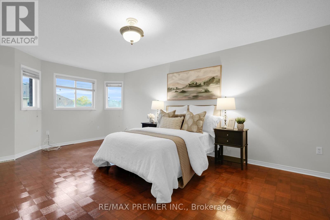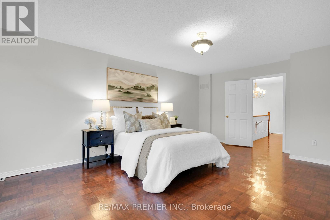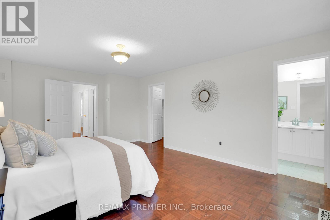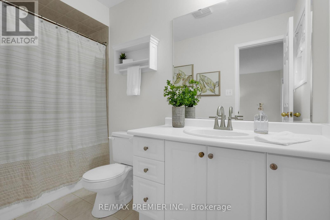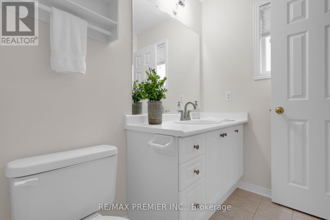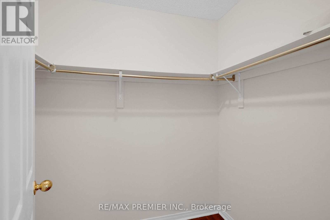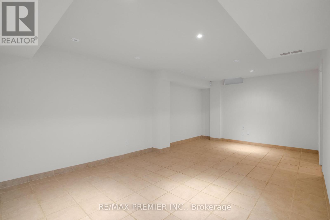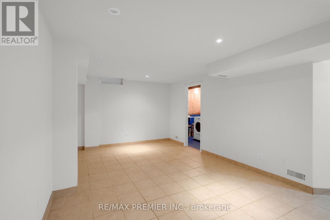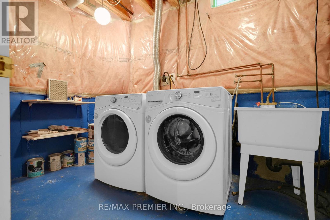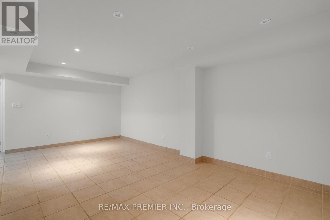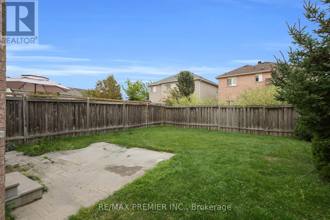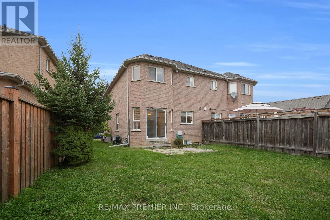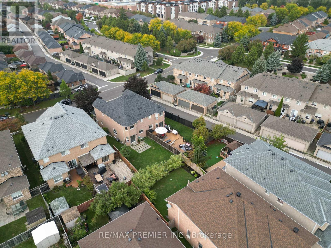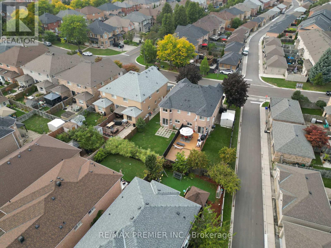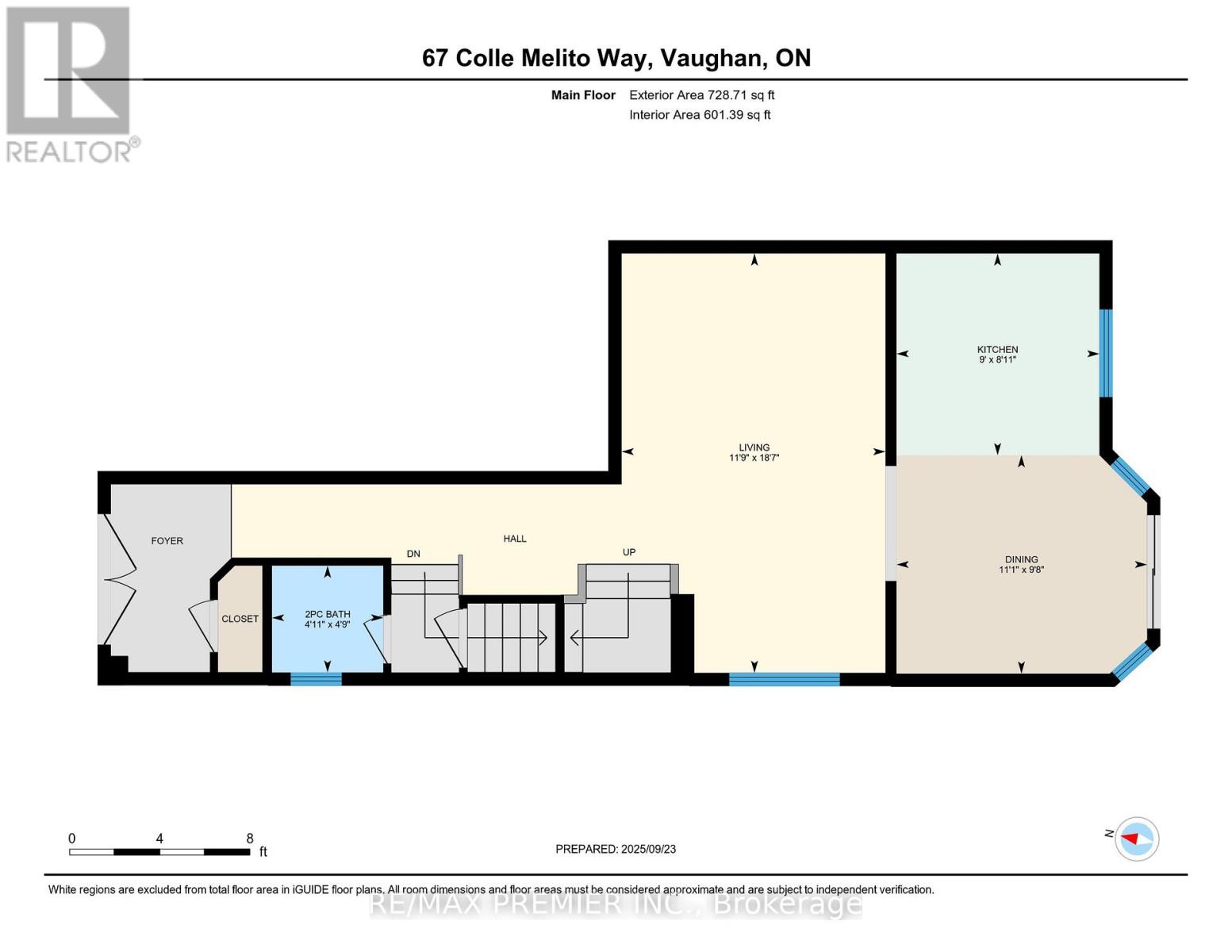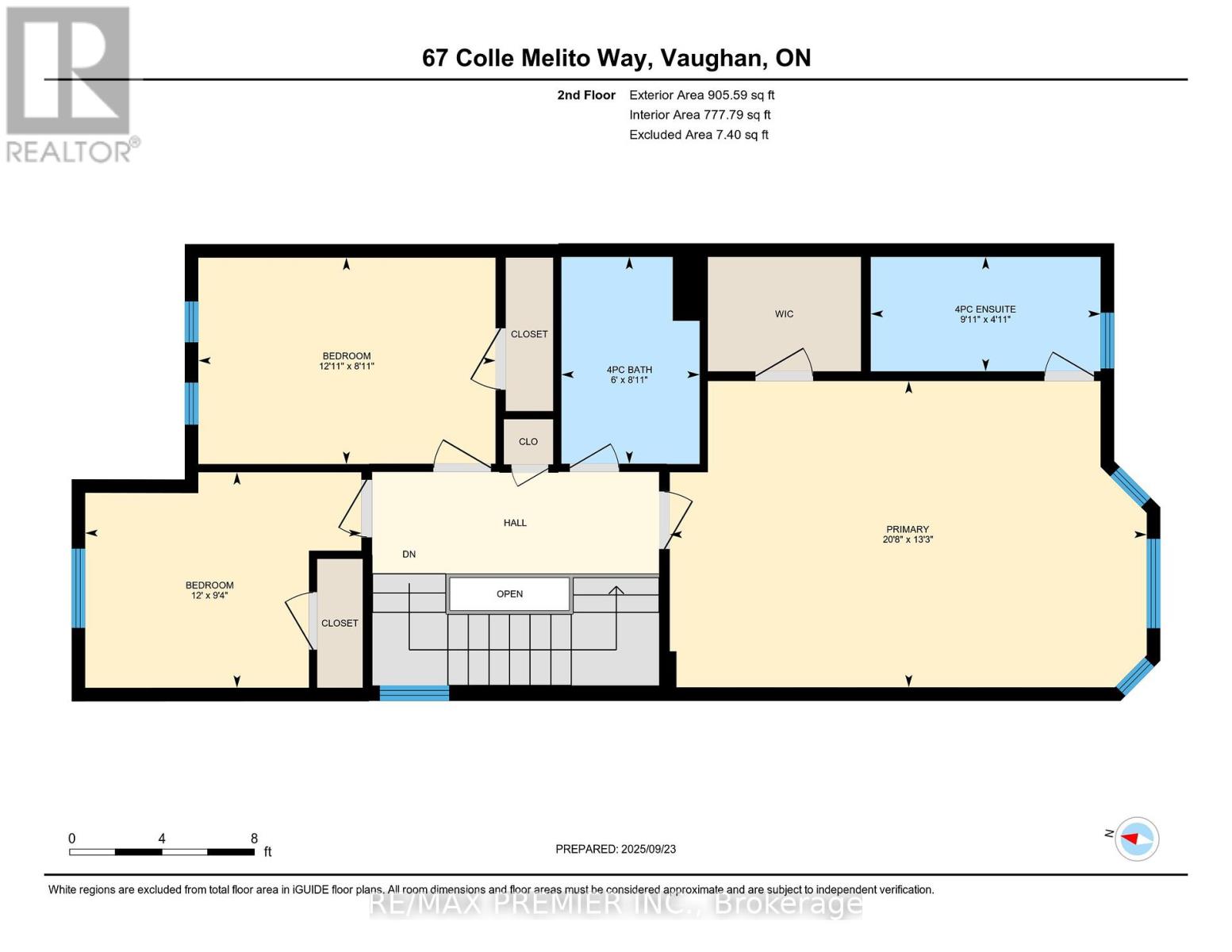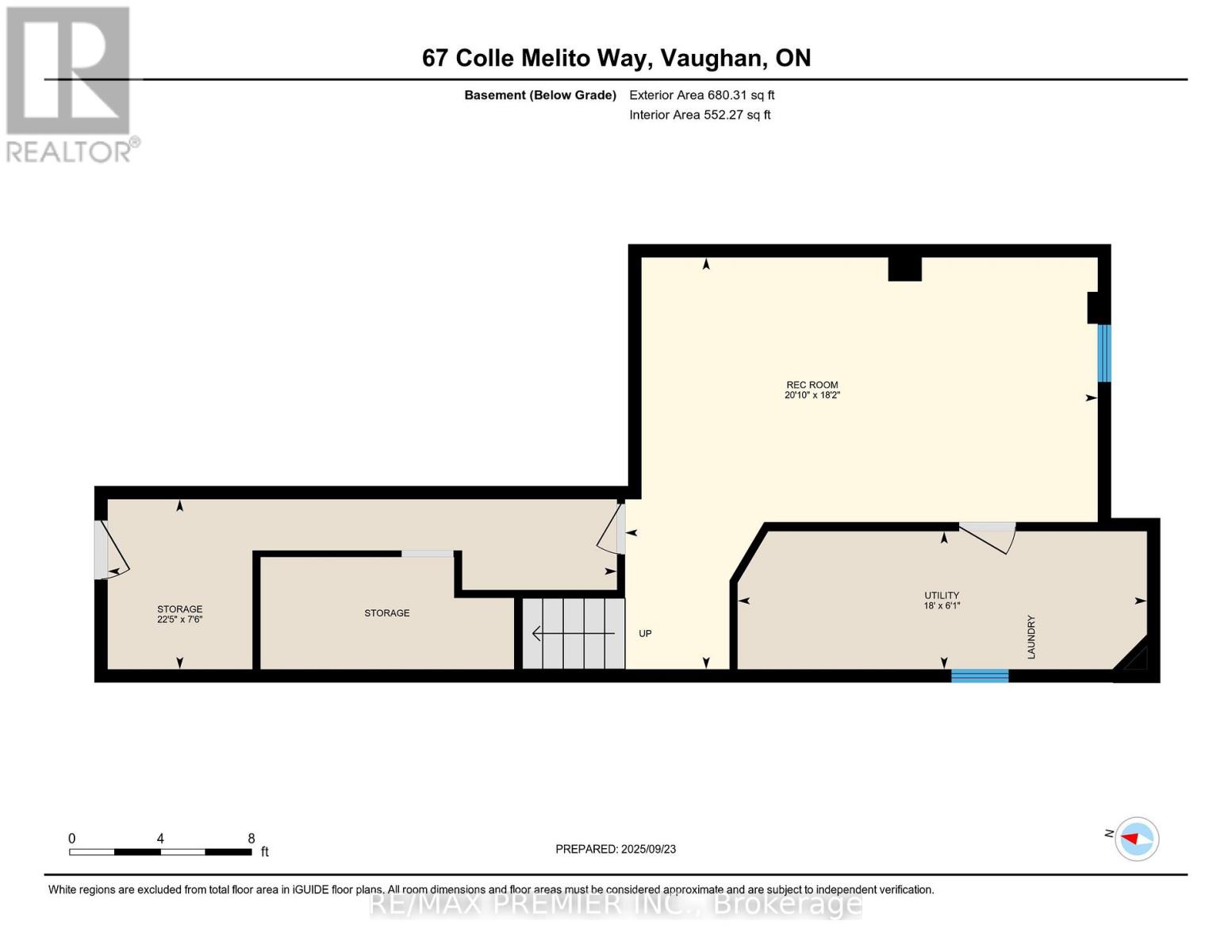3 Bedroom
3 Bathroom
1,500 - 2,000 ft2
Central Air Conditioning
Forced Air
$1,028,800
Welcome to this beautifully updated 3-bedroom, 3-bathroom semi-detached home in the sought-after Sonoma Heights community of Vaughan! Offering modern upgrades and a functional layout, this home is perfect for families and professionals alike. Freshly painted throughout, it features a brand-new driveway and interlock entranceway that create a stylish first impression. Inside, youll find spacious living and dining areas, a bright eat-in kitchen, and a large private yardideal for entertaining or family gatherings. Upstairs, the primary suite boasts its own walk-in closet and private ensuite, while two additional bedrooms share a full bath, providing ample space for the whole family. The finished basement offers even more living space, perfect for a rec room, home office, or gym. Located in a family-friendly neighbourhood close to schools, parks, shops, and transit, this home truly has it all. A/C 2023 , Furnace 2022, Roof 2015 (id:53661)
Property Details
|
MLS® Number
|
N12421594 |
|
Property Type
|
Single Family |
|
Community Name
|
Sonoma Heights |
|
Amenities Near By
|
Schools |
|
Equipment Type
|
Water Heater |
|
Features
|
Irregular Lot Size, Carpet Free |
|
Parking Space Total
|
2 |
|
Rental Equipment Type
|
Water Heater |
Building
|
Bathroom Total
|
3 |
|
Bedrooms Above Ground
|
3 |
|
Bedrooms Total
|
3 |
|
Age
|
16 To 30 Years |
|
Appliances
|
Window Coverings |
|
Basement Development
|
Finished |
|
Basement Type
|
N/a (finished) |
|
Construction Style Attachment
|
Semi-detached |
|
Cooling Type
|
Central Air Conditioning |
|
Exterior Finish
|
Brick |
|
Flooring Type
|
Parquet, Ceramic |
|
Foundation Type
|
Poured Concrete |
|
Half Bath Total
|
1 |
|
Heating Fuel
|
Natural Gas |
|
Heating Type
|
Forced Air |
|
Stories Total
|
2 |
|
Size Interior
|
1,500 - 2,000 Ft2 |
|
Type
|
House |
|
Utility Water
|
Municipal Water |
Parking
Land
|
Acreage
|
No |
|
Fence Type
|
Fenced Yard |
|
Land Amenities
|
Schools |
|
Sewer
|
Sanitary Sewer |
|
Size Depth
|
110 Ft ,2 In |
|
Size Frontage
|
24 Ft |
|
Size Irregular
|
24 X 110.2 Ft ; East Side 113 Depth |
|
Size Total Text
|
24 X 110.2 Ft ; East Side 113 Depth|under 1/2 Acre |
Rooms
| Level |
Type |
Length |
Width |
Dimensions |
|
Second Level |
Primary Bedroom |
6.3 m |
4.05 m |
6.3 m x 4.05 m |
|
Second Level |
Bedroom 2 |
3.93 m |
2.73 m |
3.93 m x 2.73 m |
|
Second Level |
Bedroom 3 |
3.65 m |
2.85 m |
3.65 m x 2.85 m |
|
Basement |
Recreational, Games Room |
6.34 m |
5.53 m |
6.34 m x 5.53 m |
|
Main Level |
Living Room |
3.57 m |
5.68 m |
3.57 m x 5.68 m |
|
Main Level |
Dining Room |
3.57 m |
5.68 m |
3.57 m x 5.68 m |
|
Main Level |
Kitchen |
2.75 m |
2.73 m |
2.75 m x 2.73 m |
|
Main Level |
Eating Area |
3.39 m |
2.96 m |
3.39 m x 2.96 m |
Utilities
|
Cable
|
Available |
|
Electricity
|
Installed |
|
Sewer
|
Installed |
https://www.realtor.ca/real-estate/28901766/67-colle-melito-way-vaughan-sonoma-heights-sonoma-heights

