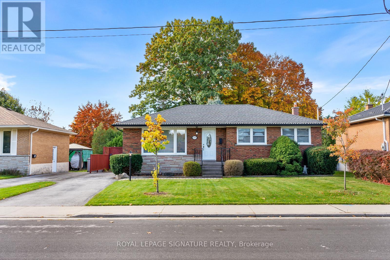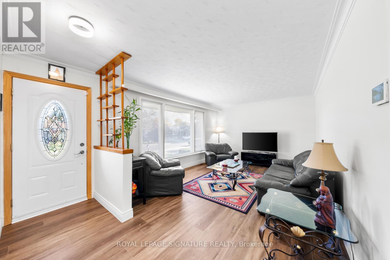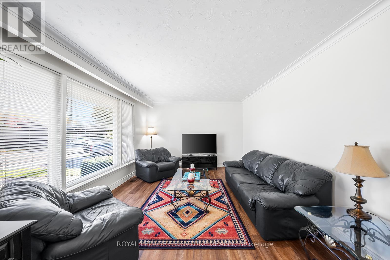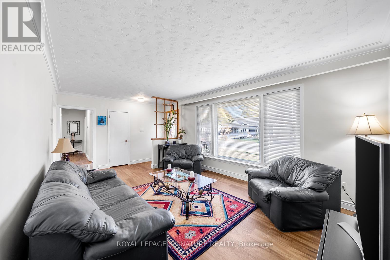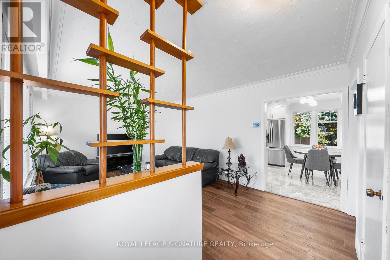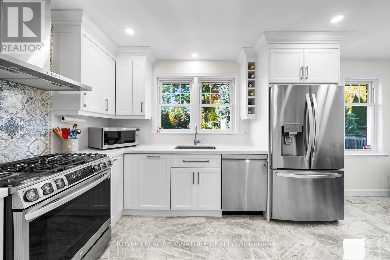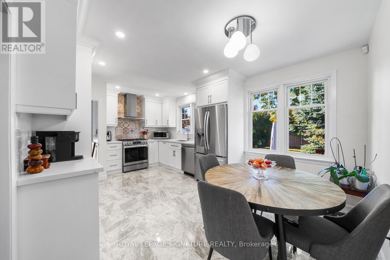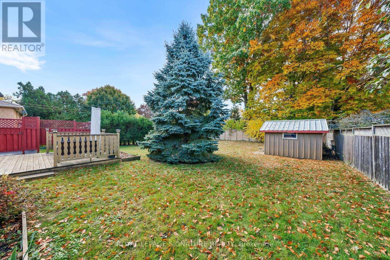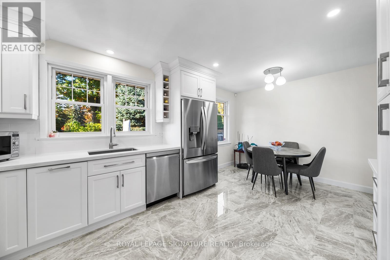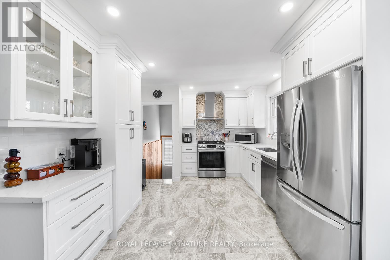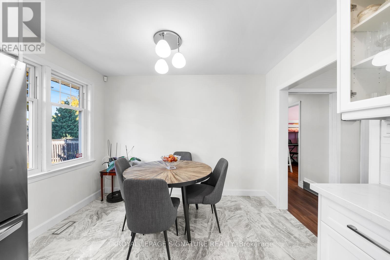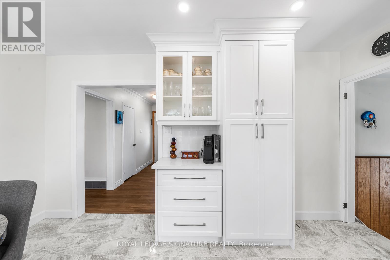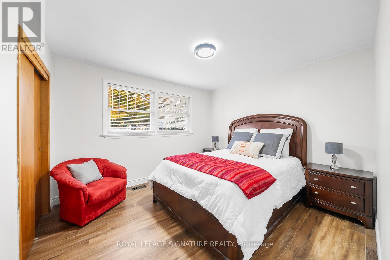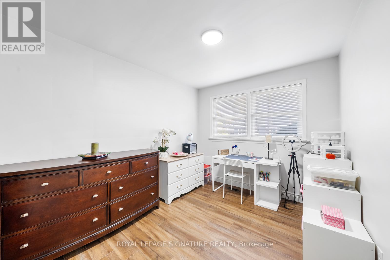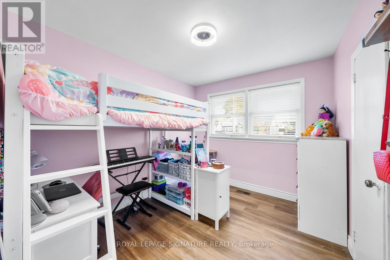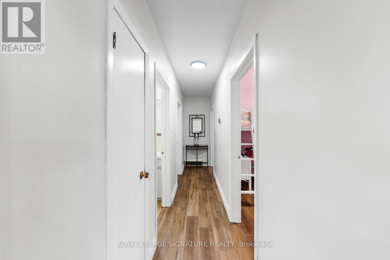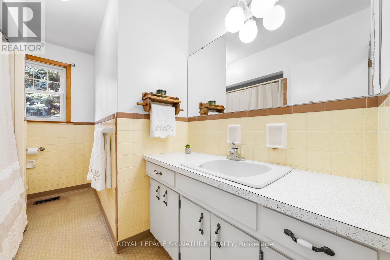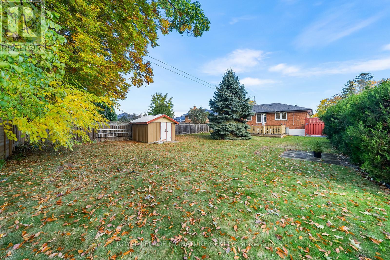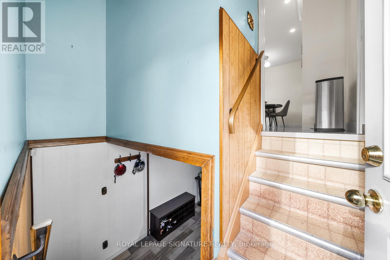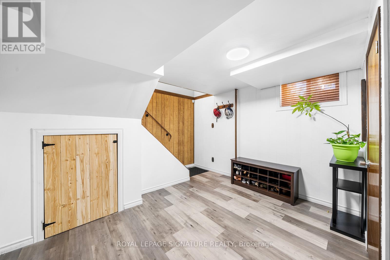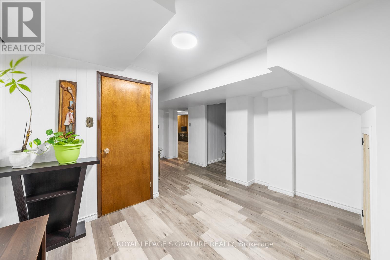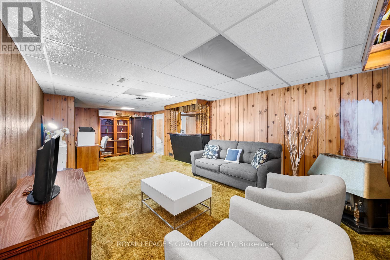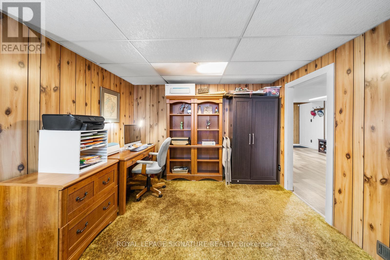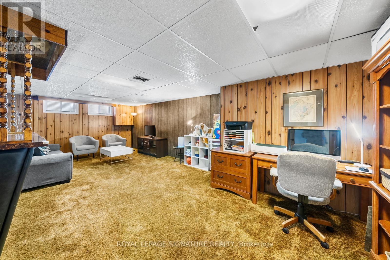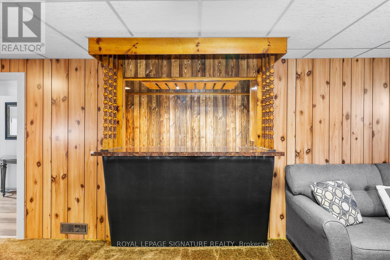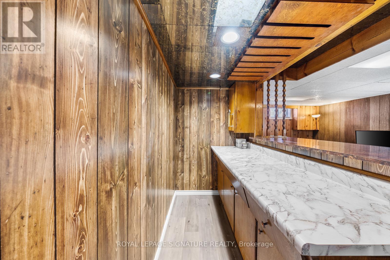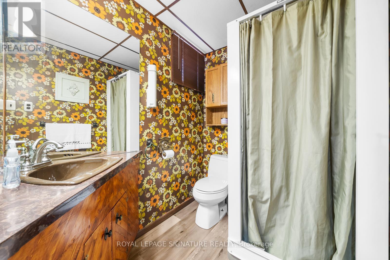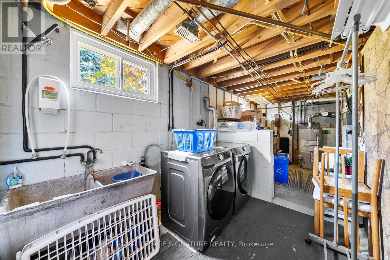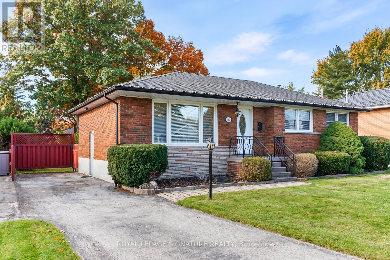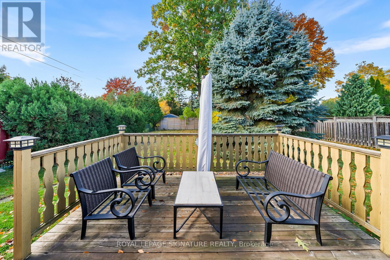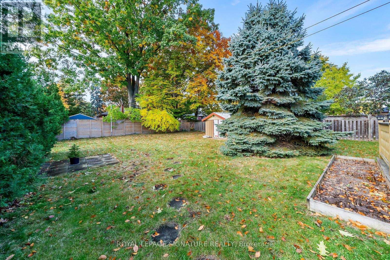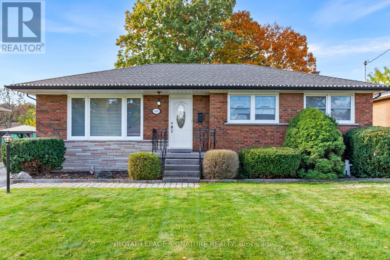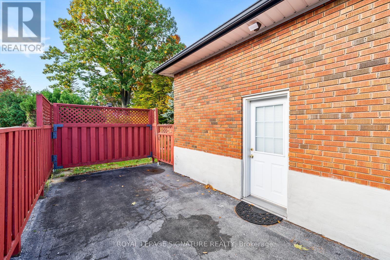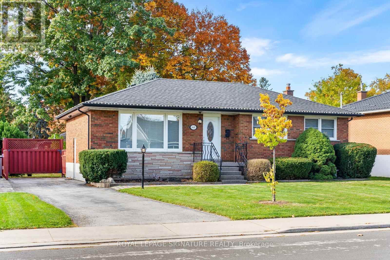3 Bedroom
2 Bathroom
700 - 1,100 ft2
Bungalow
Fireplace
Central Air Conditioning
Forced Air
$1,049,000
Charming, lovingly maintained all-brick bungalow in downtown Burlington, set on a private 60 x 130 lot. Featuring 3 bedrooms and 2 bathrooms, this home offers new main floor and partial basement flooring (2024) and hardwood throughout. The eat-in kitchen was fully renovated in 2022 with high-end finishes and stainless steel appliances. Major updates include windows, furnace/AC, roof, and foundation waterproofing.Enjoy a move-in ready home with a deep, private backyard perfect for entertaining. Conveniently located just steps to the waterfront, parks, shops, and the GO station. A rare property where most utility power lines are positioned at the very back of the lot, unlike many neighbouring homes where they run through the middle or front yard. (id:53661)
Property Details
|
MLS® Number
|
W12403165 |
|
Property Type
|
Single Family |
|
Community Name
|
Brant |
|
Amenities Near By
|
Park, Public Transit, Schools |
|
Equipment Type
|
Water Heater, Furnace |
|
Features
|
Level Lot, Wooded Area |
|
Parking Space Total
|
4 |
|
Rental Equipment Type
|
Water Heater, Furnace |
|
Structure
|
Shed |
Building
|
Bathroom Total
|
2 |
|
Bedrooms Above Ground
|
3 |
|
Bedrooms Total
|
3 |
|
Age
|
51 To 99 Years |
|
Appliances
|
Dishwasher, Dryer, Stove, Washer, Window Coverings, Refrigerator |
|
Architectural Style
|
Bungalow |
|
Basement Development
|
Finished |
|
Basement Type
|
Full (finished) |
|
Construction Style Attachment
|
Detached |
|
Cooling Type
|
Central Air Conditioning |
|
Exterior Finish
|
Brick |
|
Fireplace Present
|
Yes |
|
Foundation Type
|
Unknown |
|
Heating Fuel
|
Natural Gas |
|
Heating Type
|
Forced Air |
|
Stories Total
|
1 |
|
Size Interior
|
700 - 1,100 Ft2 |
|
Type
|
House |
|
Utility Water
|
Municipal Water |
Parking
Land
|
Acreage
|
No |
|
Land Amenities
|
Park, Public Transit, Schools |
|
Sewer
|
Sanitary Sewer |
|
Size Depth
|
130 Ft |
|
Size Frontage
|
60 Ft |
|
Size Irregular
|
60 X 130 Ft |
|
Size Total Text
|
60 X 130 Ft|under 1/2 Acre |
Rooms
| Level |
Type |
Length |
Width |
Dimensions |
|
Basement |
Bathroom |
|
|
Measurements not available |
|
Basement |
Laundry Room |
|
|
Measurements not available |
|
Basement |
Utility Room |
|
|
Measurements not available |
|
Basement |
Recreational, Games Room |
3.25 m |
7.95 m |
3.25 m x 7.95 m |
|
Basement |
Office |
3.25 m |
3.2 m |
3.25 m x 3.2 m |
|
Ground Level |
Living Room |
5.97 m |
3.6 m |
5.97 m x 3.6 m |
|
Ground Level |
Kitchen |
3.3 m |
3.18 m |
3.3 m x 3.18 m |
|
Ground Level |
Eating Area |
3.3 m |
2.39 m |
3.3 m x 2.39 m |
|
Ground Level |
Primary Bedroom |
3.33 m |
3.63 m |
3.33 m x 3.63 m |
|
Ground Level |
Bedroom |
2.74 m |
3.15 m |
2.74 m x 3.15 m |
|
Ground Level |
Bedroom |
2.74 m |
3.07 m |
2.74 m x 3.07 m |
|
Ground Level |
Bathroom |
|
|
Measurements not available |
Utilities
|
Cable
|
Installed |
|
Electricity
|
Installed |
|
Sewer
|
Installed |
https://www.realtor.ca/real-estate/28861954/668-peele-boulevard-burlington-brant-brant

