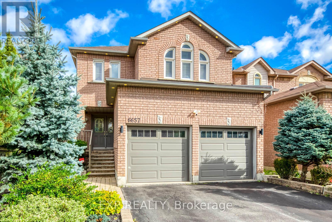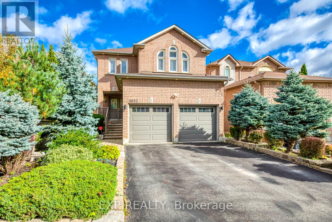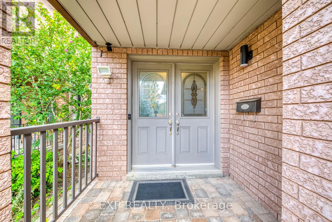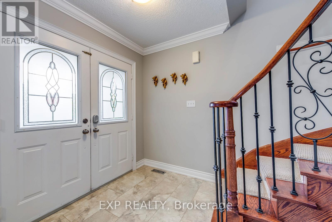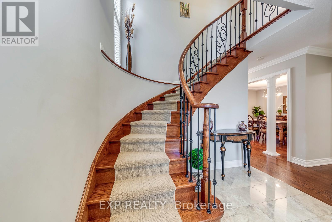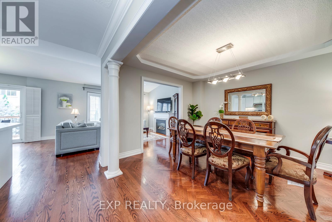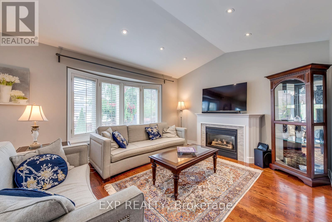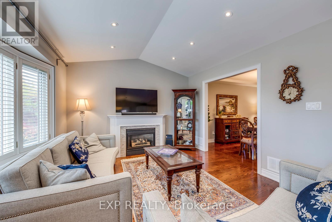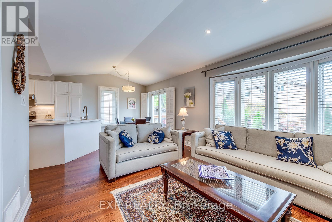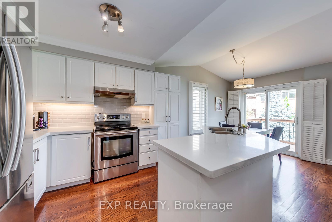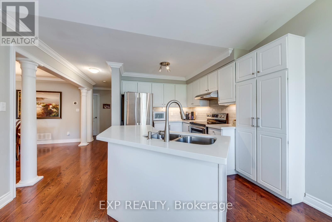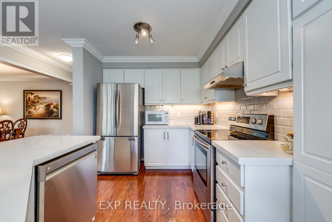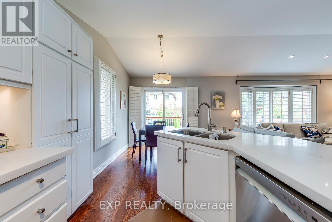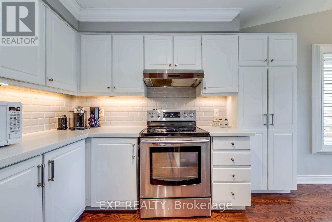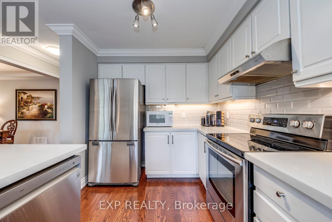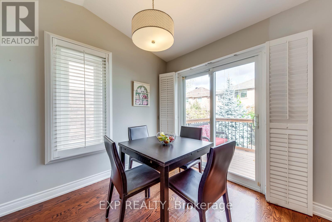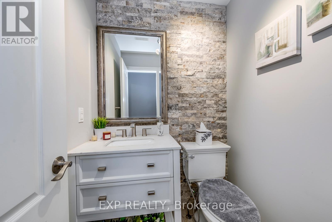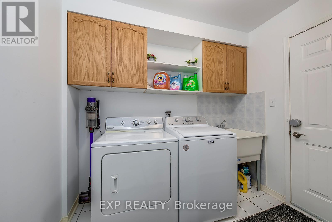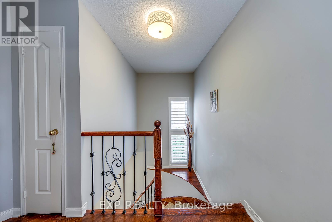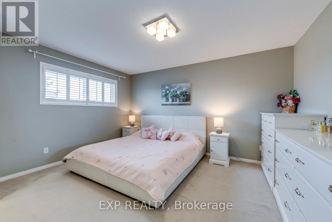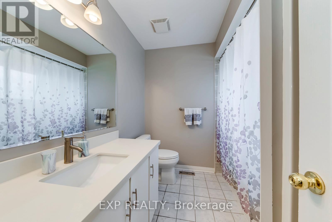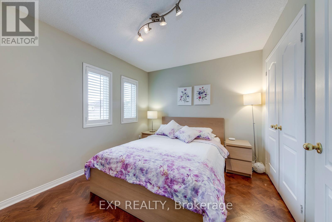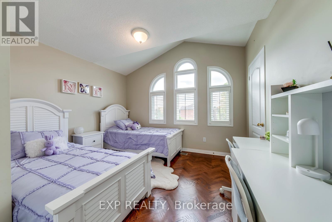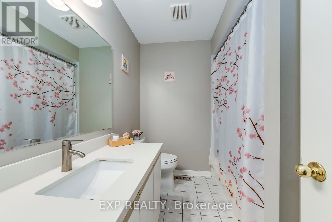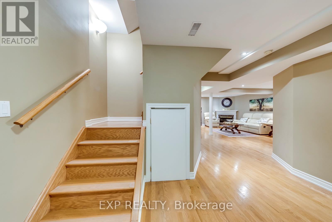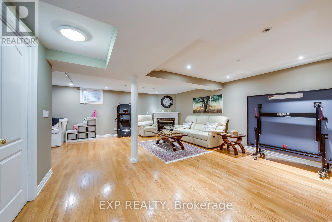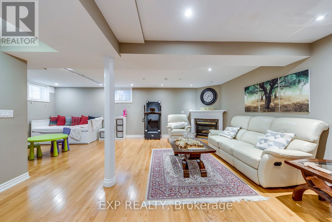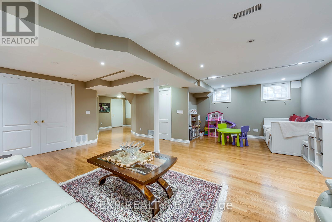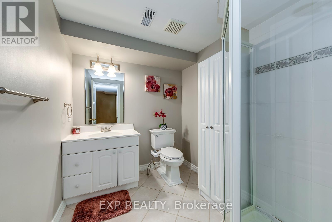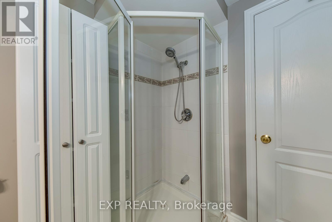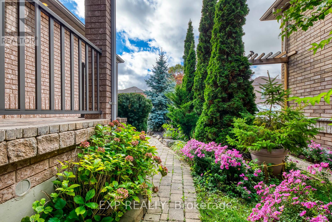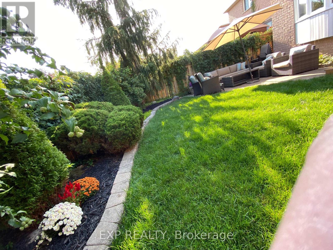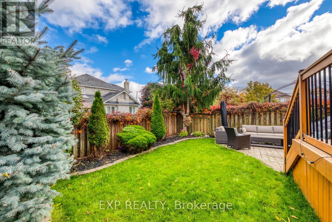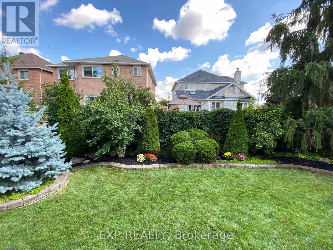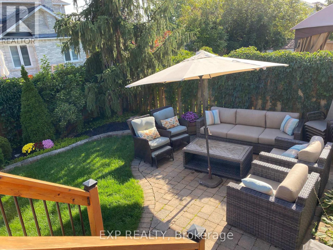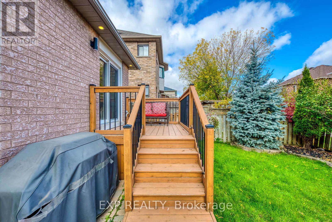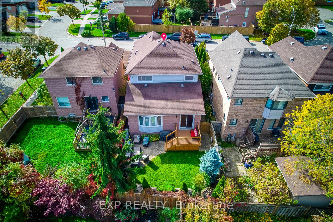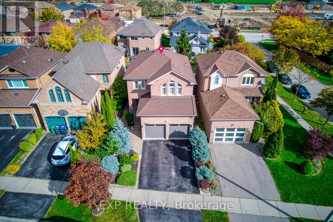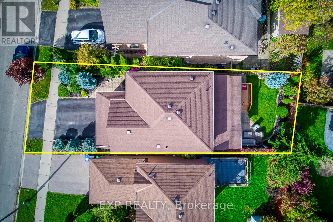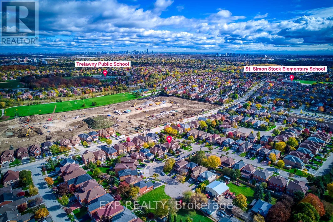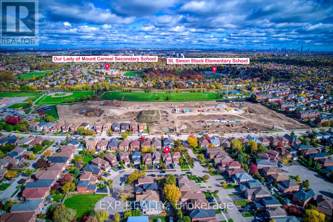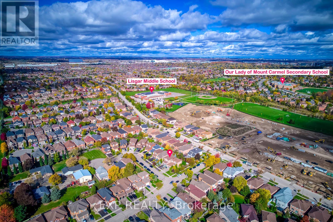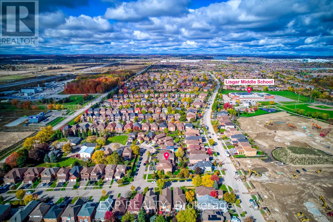4 Bedroom
4 Bathroom
1,500 - 2,000 ft2
Fireplace
Central Air Conditioning
Forced Air
$1,129,000
Stunning & Meticulously Maintained 2-Storey Detached Home On A Quiet, Child-Safe Court In A Great Family Neighbourhood. Fully Renovated Open-Concept Main Floor With Gourmet Kitchen, Quartz Island & Stainless Steel Appliances. Primary Bedroom With 4-Pc Ensuite & Double Closets. Professionally Finished Basement With Family Room, Office/4th Bedroom & 3-Pc Bath. Beautiful Curved Staircase With Sleek Steel Railing & Tailored Runner For A Smooth, Gentle & Comfortable Ascent. Hardwood Floors & California Shutters Throughout. Smart Lawn Sprinkler + Flower Basket Irrigation (2023), Smart Exterior Pot Lights, Epoxy Flooring In Garage & Cold Room. Updated Landscaping With Privacy Fence, Deck & Interlocking. Furnace (2018) & A/C (2019). Quick Access To Hwy 401 & Hwy 407, Parks, High Ranked Schools, Shopping & Lisgar GO / Meadowvale GO. Move-In Ready - Just Enjoy! (id:53661)
Property Details
|
MLS® Number
|
W12482568 |
|
Property Type
|
Single Family |
|
Neigbourhood
|
Lisgar |
|
Community Name
|
Lisgar |
|
Features
|
Cul-de-sac, Carpet Free |
|
Parking Space Total
|
4 |
|
Structure
|
Deck |
Building
|
Bathroom Total
|
4 |
|
Bedrooms Above Ground
|
3 |
|
Bedrooms Below Ground
|
1 |
|
Bedrooms Total
|
4 |
|
Appliances
|
Garage Door Opener Remote(s), Water Heater, Dishwasher, Dryer, Garage Door Opener, Microwave, Stove, Washer, Window Coverings, Refrigerator |
|
Basement Development
|
Finished |
|
Basement Type
|
N/a (finished) |
|
Construction Style Attachment
|
Detached |
|
Cooling Type
|
Central Air Conditioning |
|
Exterior Finish
|
Brick |
|
Fireplace Present
|
Yes |
|
Flooring Type
|
Laminate, Hardwood |
|
Foundation Type
|
Concrete |
|
Half Bath Total
|
1 |
|
Heating Fuel
|
Natural Gas |
|
Heating Type
|
Forced Air |
|
Stories Total
|
2 |
|
Size Interior
|
1,500 - 2,000 Ft2 |
|
Type
|
House |
|
Utility Water
|
Municipal Water |
Parking
Land
|
Acreage
|
No |
|
Fence Type
|
Fully Fenced, Fenced Yard |
|
Sewer
|
Sanitary Sewer |
|
Size Depth
|
101 Ft ,1 In |
|
Size Frontage
|
32 Ft ,4 In |
|
Size Irregular
|
32.4 X 101.1 Ft |
|
Size Total Text
|
32.4 X 101.1 Ft|under 1/2 Acre |
|
Zoning Description
|
Residential |
Rooms
| Level |
Type |
Length |
Width |
Dimensions |
|
Second Level |
Primary Bedroom |
4.32 m |
3.51 m |
4.32 m x 3.51 m |
|
Second Level |
Bedroom 2 |
3.71 m |
3.66 m |
3.71 m x 3.66 m |
|
Second Level |
Bedroom 3 |
3.56 m |
2.97 m |
3.56 m x 2.97 m |
|
Basement |
Bedroom 4 |
3.84 m |
2.21 m |
3.84 m x 2.21 m |
|
Basement |
Cold Room |
2.25 m |
2.01 m |
2.25 m x 2.01 m |
|
Basement |
Family Room |
6.4 m |
4.8 m |
6.4 m x 4.8 m |
|
Main Level |
Kitchen |
3.76 m |
2.57 m |
3.76 m x 2.57 m |
|
Main Level |
Eating Area |
2.64 m |
2.36 m |
2.64 m x 2.36 m |
|
Main Level |
Dining Room |
3.68 m |
3.28 m |
3.68 m x 3.28 m |
|
Main Level |
Great Room |
3.63 m |
3.45 m |
3.63 m x 3.45 m |
|
Main Level |
Laundry Room |
2.6 m |
1.8 m |
2.6 m x 1.8 m |
Utilities
|
Cable
|
Installed |
|
Electricity
|
Installed |
|
Sewer
|
Installed |
https://www.realtor.ca/real-estate/29033375/6657-meteor-court-mississauga-lisgar-lisgar

