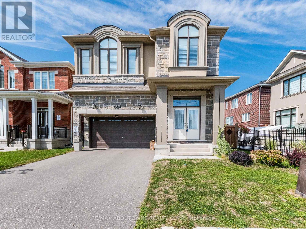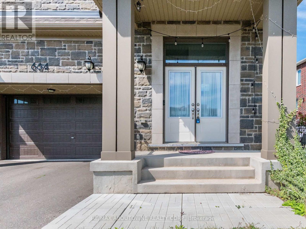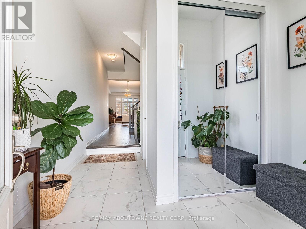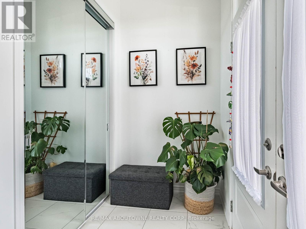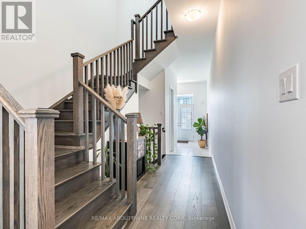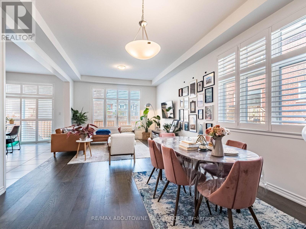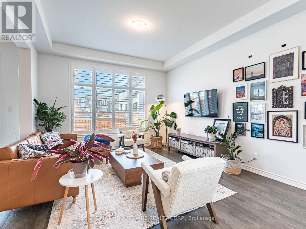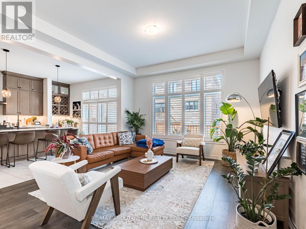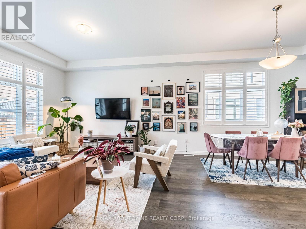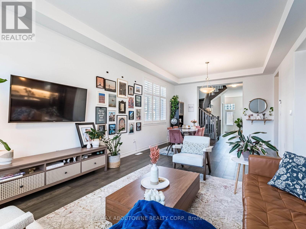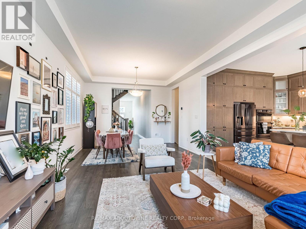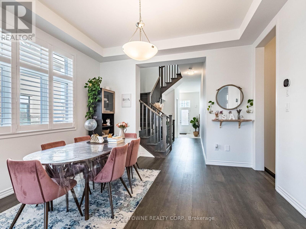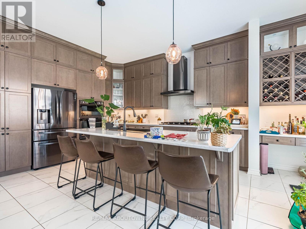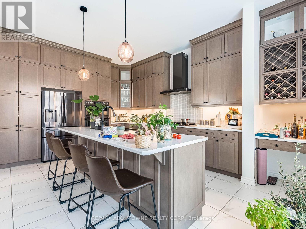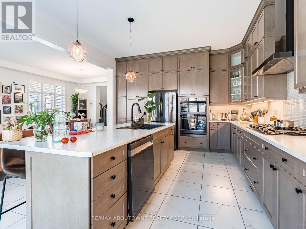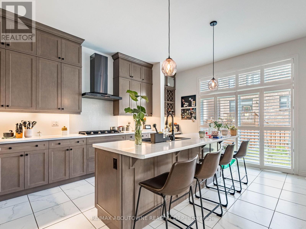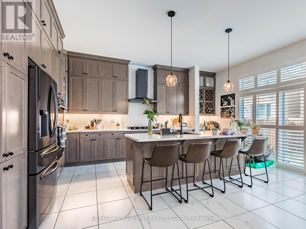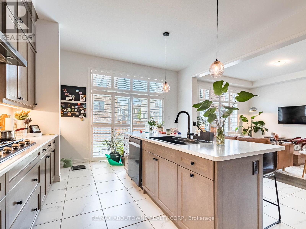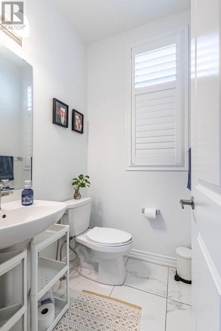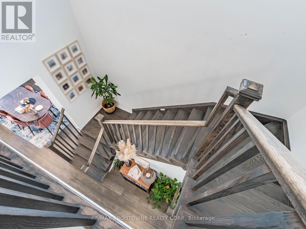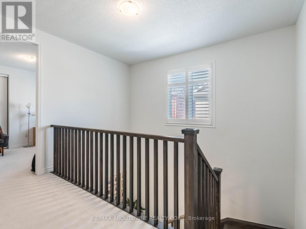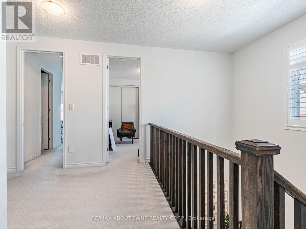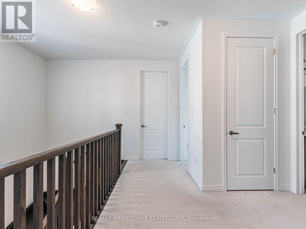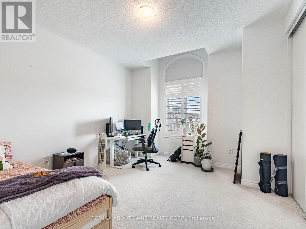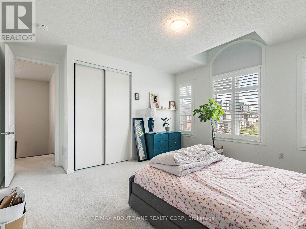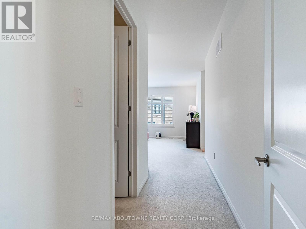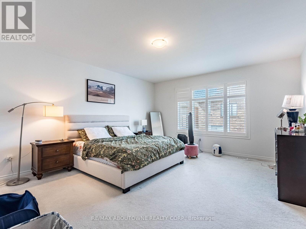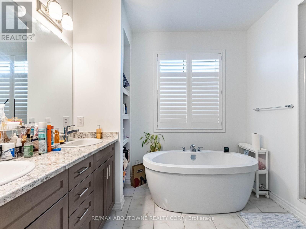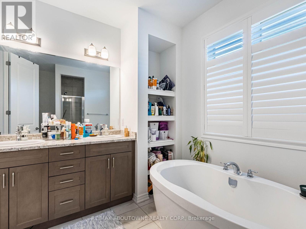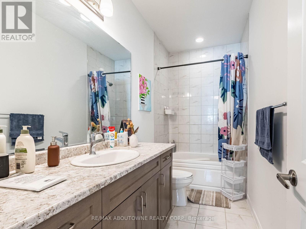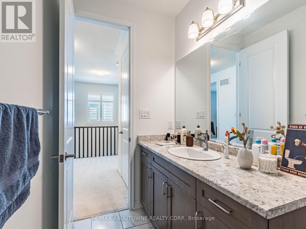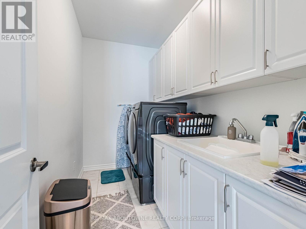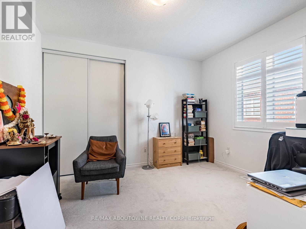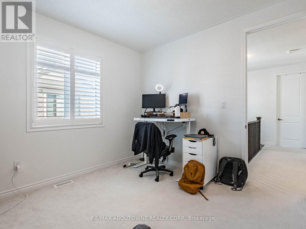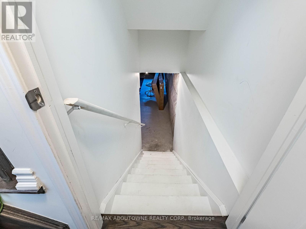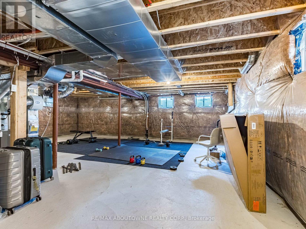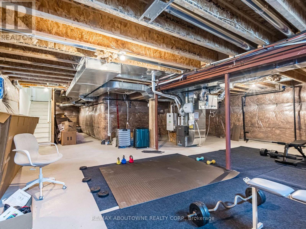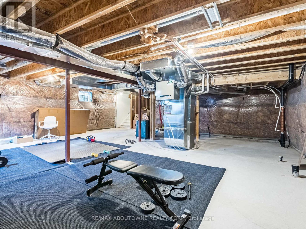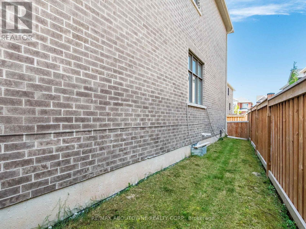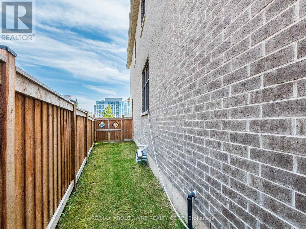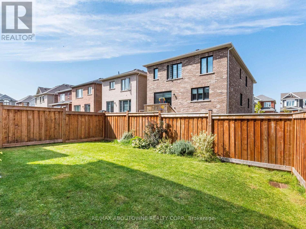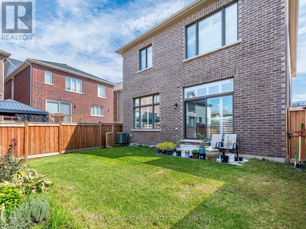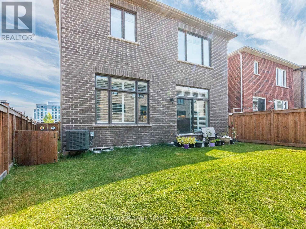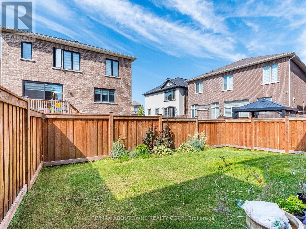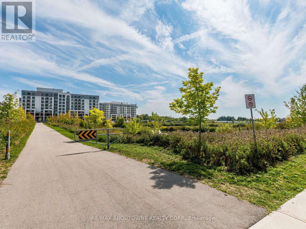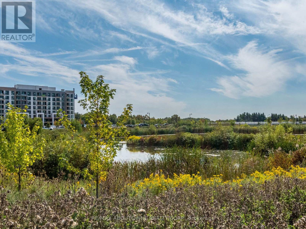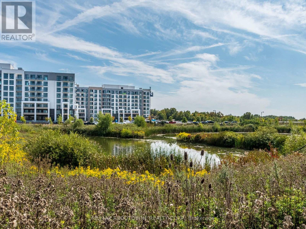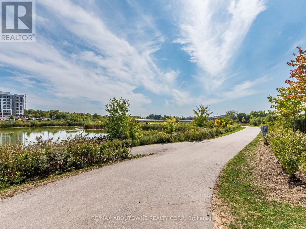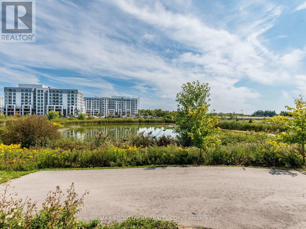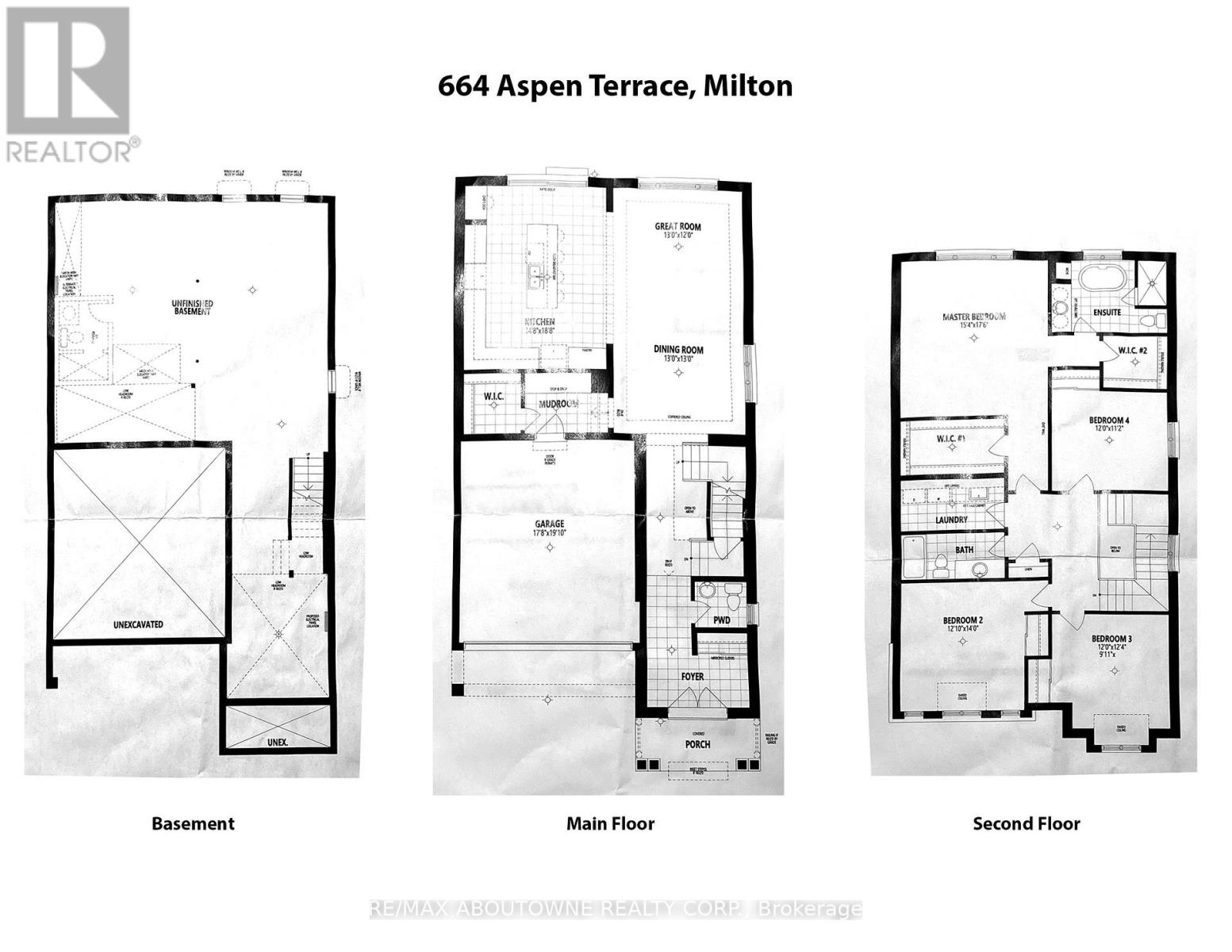4 Bedroom
3 Bathroom
2,500 - 3,000 ft2
Central Air Conditioning
Forced Air
$3,750 Monthly
***MUST SEE*** Stunning 4 Bed + 3 Baths, 2-Storey Detached Home Located In Milton. Offering 2601 Sq. Ft. of Beautiful Living Space. Open concept floor plans that floods the house with natural light. Hardwood Floor On The Main Floor. Large Kitchen With Stainless Steel Appliances, Centre Island And Breakfast Bar. Hardwood Staircase. Dining Area Combined With The Great Room Creates A Bright And Spacious Layout. The Second Floor Features 4 Spacious Bedrooms Including Master Bedroom With His/Hers Walk-in Closets And 4-Piece Ensuite, Plus 3 Other Well-Sized Bedrooms, The Main Bathroom and Laundry Room. Close To Parks, Public Transit And All Local Amenities. Close Access To Highway 407 And 401. (id:53661)
Property Details
|
MLS® Number
|
W12412195 |
|
Property Type
|
Single Family |
|
Community Name
|
1026 - CB Cobban |
|
Amenities Near By
|
Park, Place Of Worship, Public Transit |
|
Parking Space Total
|
6 |
Building
|
Bathroom Total
|
3 |
|
Bedrooms Above Ground
|
4 |
|
Bedrooms Total
|
4 |
|
Appliances
|
Water Heater, Cooktop, Dishwasher, Dryer, Microwave, Oven, Washer, Window Coverings, Refrigerator |
|
Basement Development
|
Unfinished |
|
Basement Type
|
Full (unfinished) |
|
Construction Style Attachment
|
Detached |
|
Cooling Type
|
Central Air Conditioning |
|
Exterior Finish
|
Stone |
|
Flooring Type
|
Hardwood, Ceramic, Carpeted |
|
Foundation Type
|
Poured Concrete |
|
Half Bath Total
|
1 |
|
Heating Fuel
|
Natural Gas |
|
Heating Type
|
Forced Air |
|
Stories Total
|
2 |
|
Size Interior
|
2,500 - 3,000 Ft2 |
|
Type
|
House |
|
Utility Water
|
Municipal Water |
Parking
Land
|
Acreage
|
No |
|
Land Amenities
|
Park, Place Of Worship, Public Transit |
|
Sewer
|
Sanitary Sewer |
|
Size Frontage
|
13 Ft ,3 In |
|
Size Irregular
|
13.3 Ft |
|
Size Total Text
|
13.3 Ft |
Rooms
| Level |
Type |
Length |
Width |
Dimensions |
|
Second Level |
Primary Bedroom |
4.67 m |
5.33 m |
4.67 m x 5.33 m |
|
Second Level |
Bedroom 2 |
3.91 m |
4.26 m |
3.91 m x 4.26 m |
|
Second Level |
Bedroom 3 |
3.65 m |
3.75 m |
3.65 m x 3.75 m |
|
Second Level |
Bedroom 4 |
3.65 m |
3.4 m |
3.65 m x 3.4 m |
|
Main Level |
Great Room |
3.96 m |
3.65 m |
3.96 m x 3.65 m |
|
Main Level |
Dining Room |
3.96 m |
3.96 m |
3.96 m x 3.96 m |
|
Main Level |
Kitchen |
4.47 m |
5.68 m |
4.47 m x 5.68 m |
https://www.realtor.ca/real-estate/28881864/664-aspen-terrace-milton-cb-cobban-1026-cb-cobban

