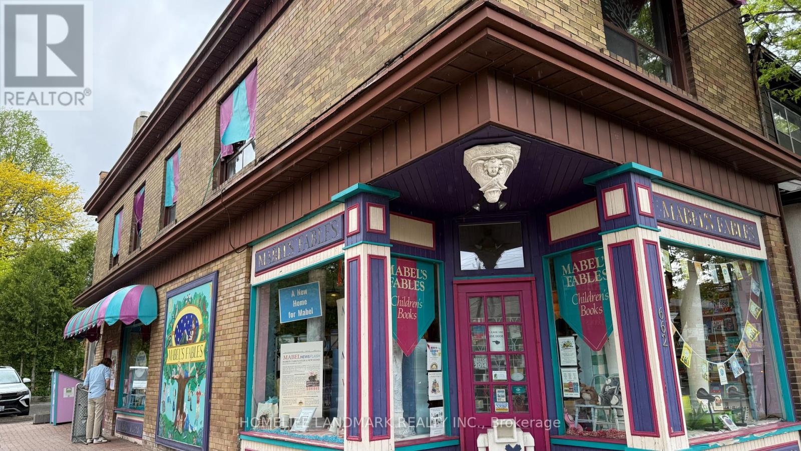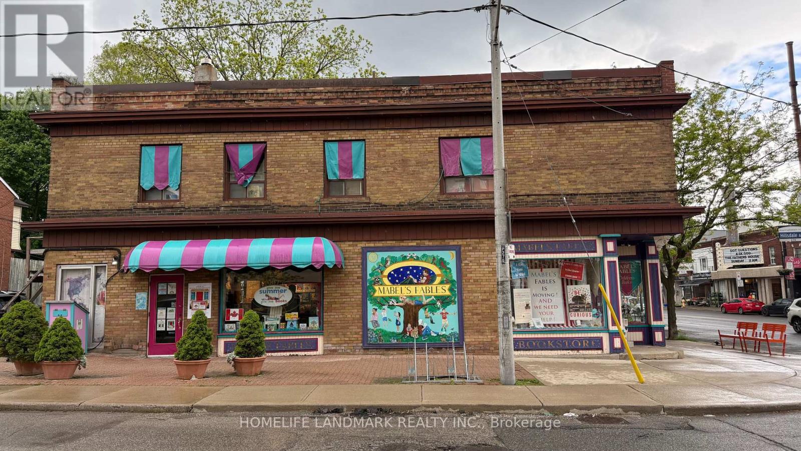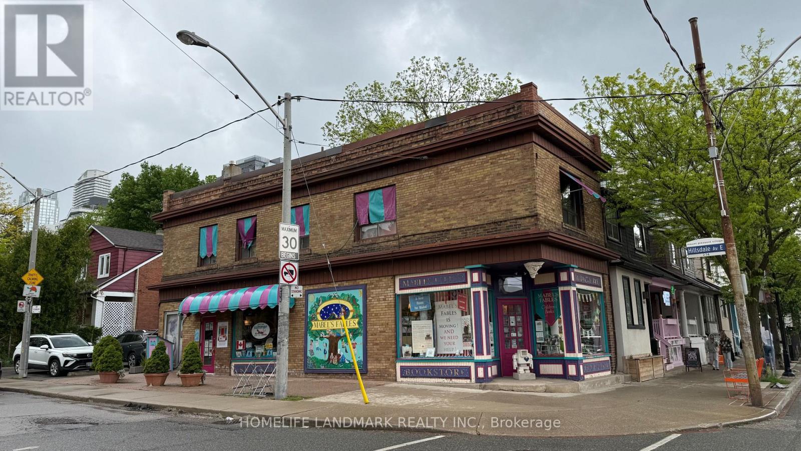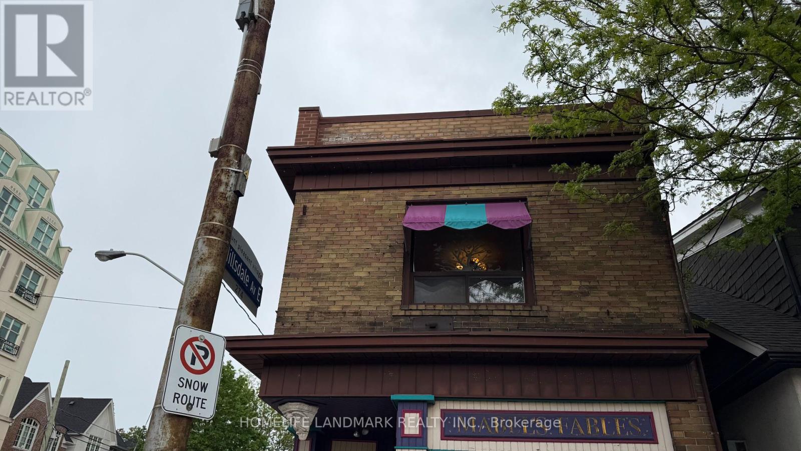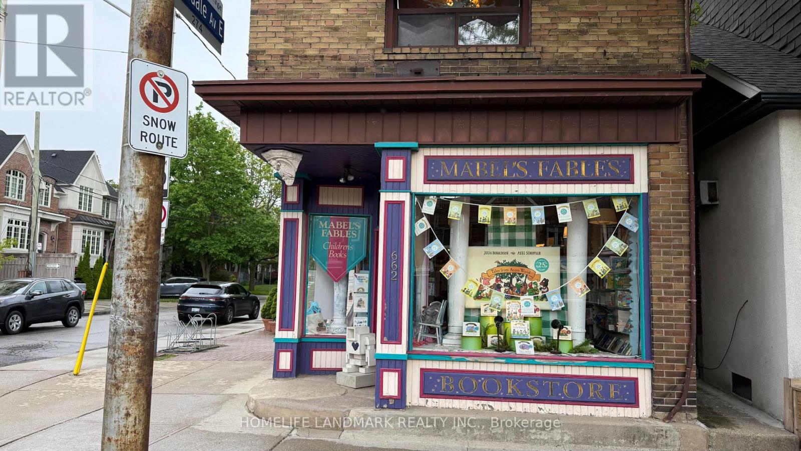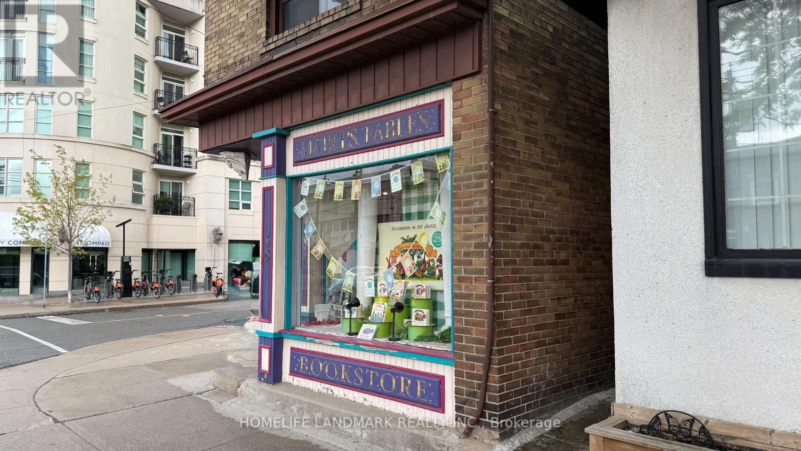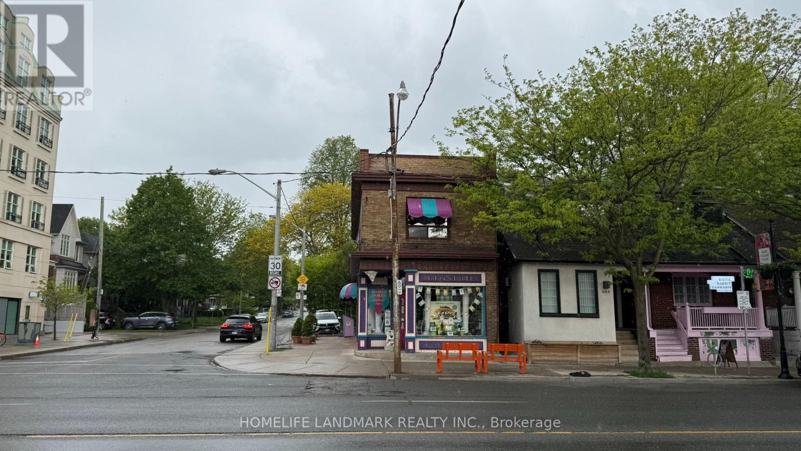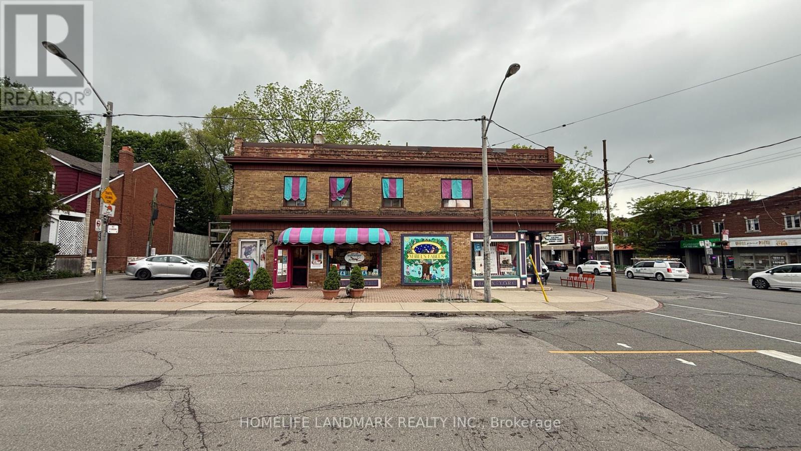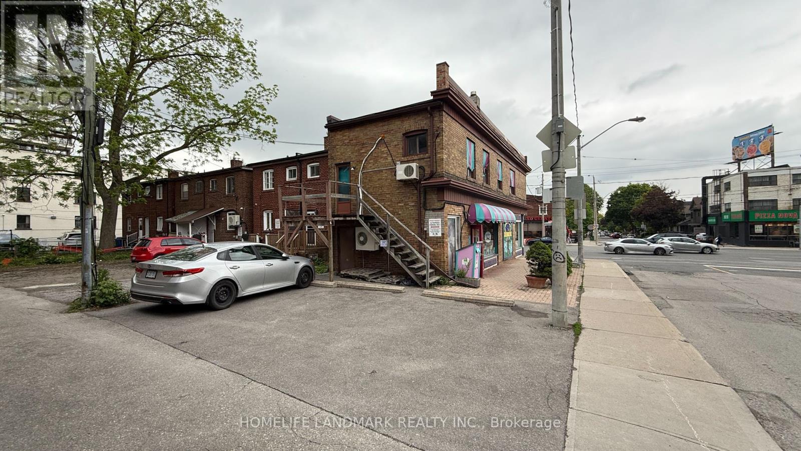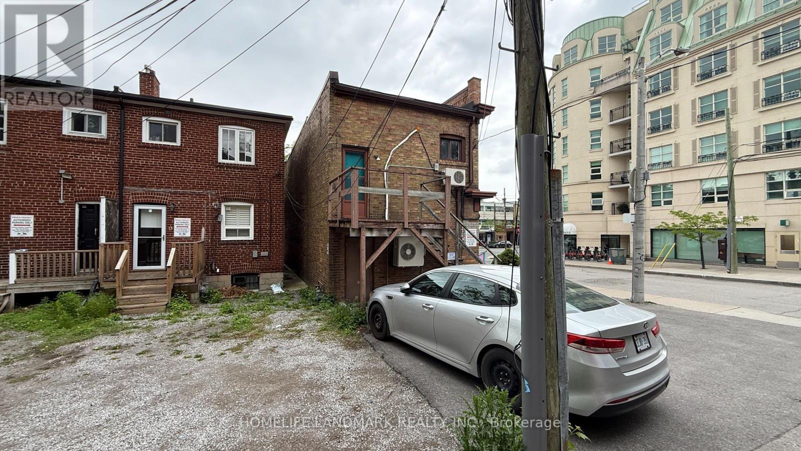2 Bathroom
1,888 ft2
Fully Air Conditioned
Hot Water Radiator Heat
$77 / ft2
High-exposure commercial corner unit in a prime Midtown Toronto location, offering three levels of versatile, leasable space. Both the first and second floors are suitable for retail or a wide range of professional uses, as permitted by zoning, and feature excellent visibility with abundant natural light. The generously sized basement offers ample storage. Two bathrooms are conveniently located throughout the unit. Rear surface parking for two vehicles enhances accessibility. Situated just steps from the upcoming Eglinton Crosstown LRT, scheduled to open in late 2025, this is an exceptional opportunity for businesses seeking maximum exposure and future transit connectivity in one of the city's most vibrant, high-traffic neighbourhoods. (id:53661)
Business
|
Business Type
|
Retail and Wholesale |
|
Business Sub Type
|
Retail misc. |
Property Details
|
MLS® Number
|
C12184736 |
|
Property Type
|
Retail |
|
Neigbourhood
|
Don Valley West |
|
Community Name
|
Mount Pleasant West |
|
Amenities Near By
|
Public Transit |
|
Parking Space Total
|
3 |
Building
|
Bathroom Total
|
2 |
|
Age
|
51 To 99 Years |
|
Cooling Type
|
Fully Air Conditioned |
|
Heating Fuel
|
Natural Gas |
|
Heating Type
|
Hot Water Radiator Heat |
|
Size Interior
|
1,888 Ft2 |
|
Utility Water
|
Municipal Water |
Land
|
Acreage
|
No |
|
Land Amenities
|
Public Transit |
|
Sewer
|
Storm Sewer |
|
Size Depth
|
80 Ft ,1 In |
|
Size Frontage
|
17 Ft |
|
Size Irregular
|
17 X 80.16 Ft |
|
Size Total Text
|
17 X 80.16 Ft |
|
Zoning Description
|
Commercial Retail |
https://www.realtor.ca/real-estate/28391709/662-mount-pleasant-road-toronto-mount-pleasant-west-mount-pleasant-west


