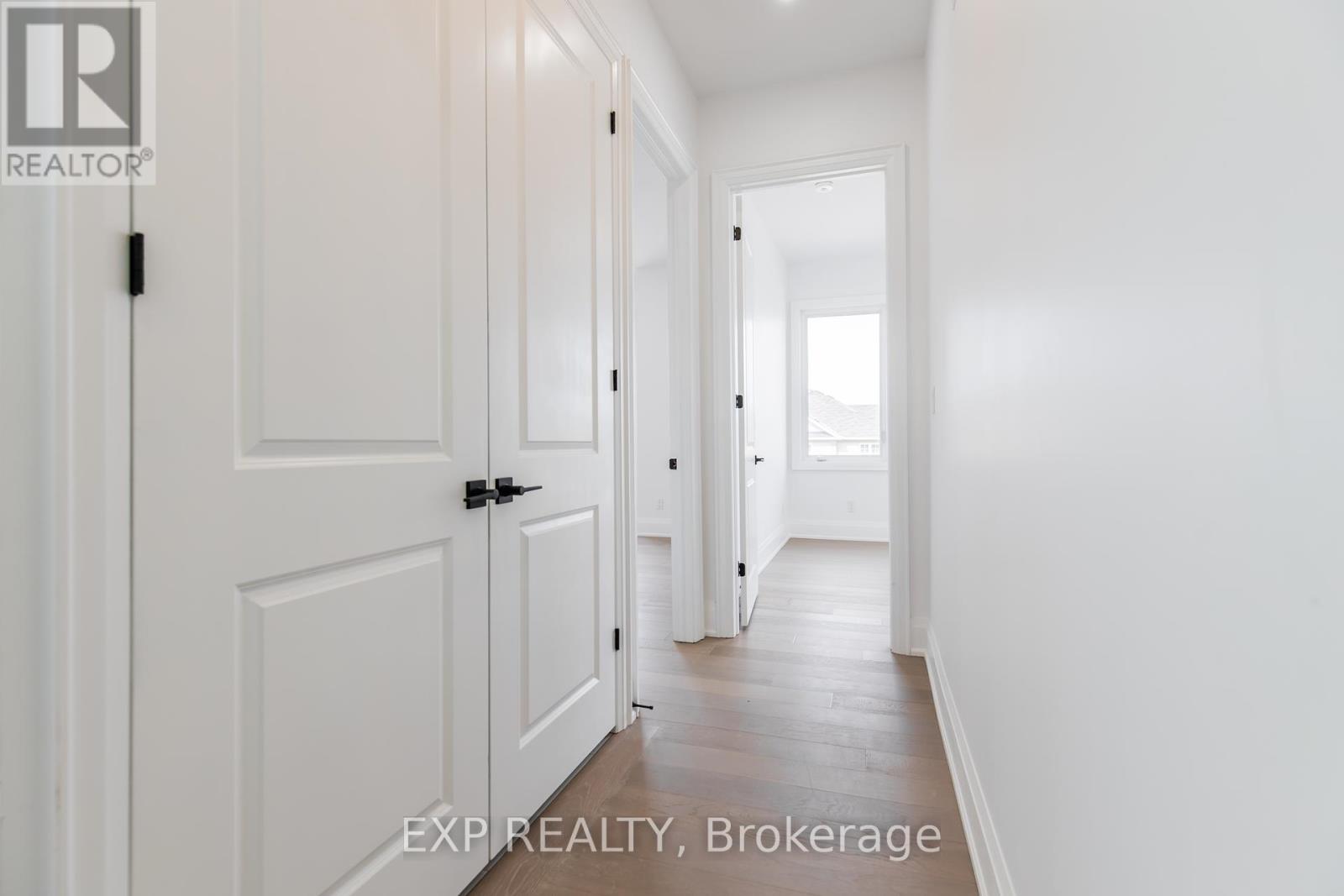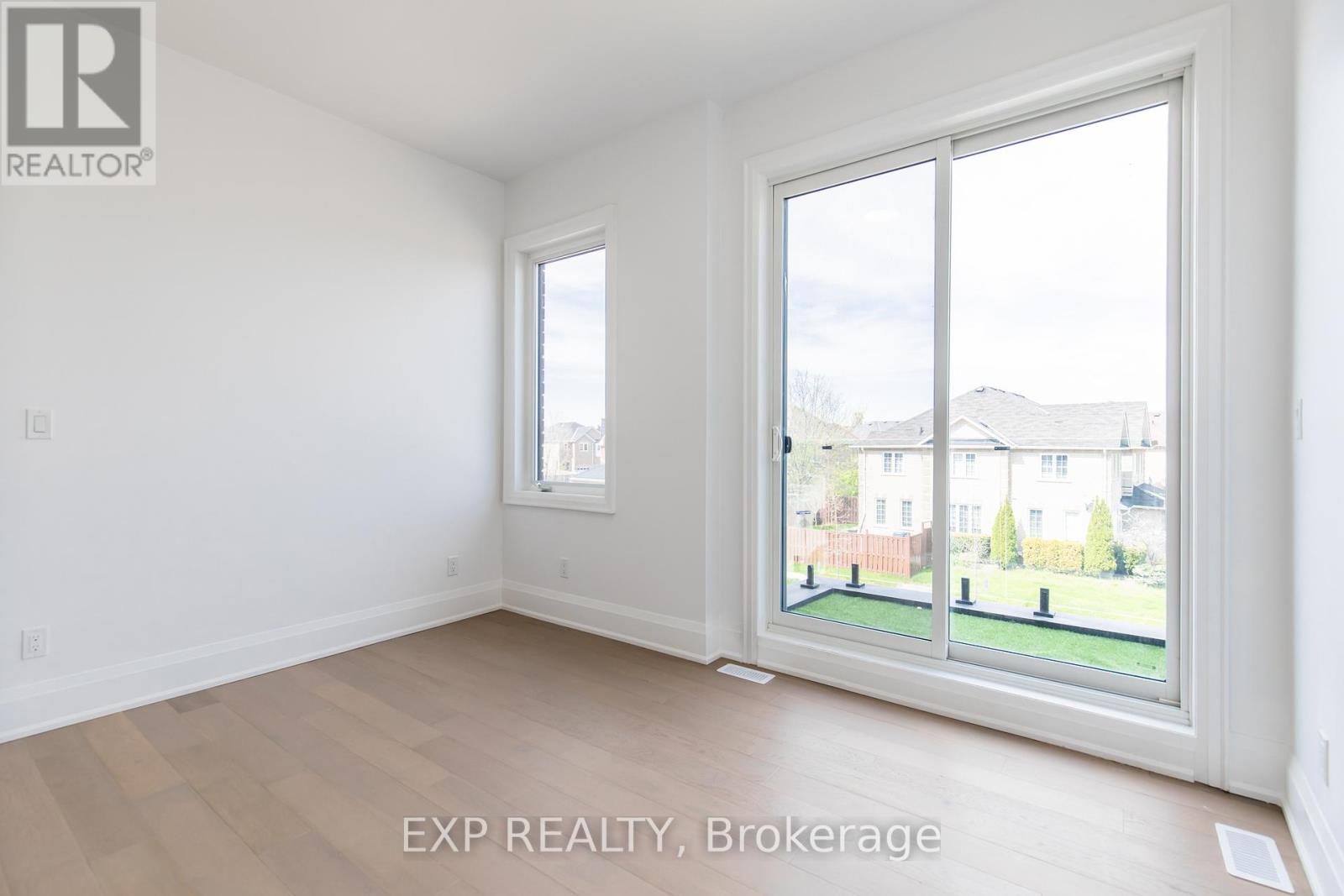6 Bedroom
5 Bathroom
3,000 - 3,500 ft2
Central Air Conditioning
Forced Air
$4,900 Monthly
24hr irrevocable, please. Attach Schedule A & B to all offers. Rental Application, ID, Full Equifax Credit Report, Proof of Employment and Three Most Recent Pay Stubs Required. Tenant Pays 60% of Utilities and Must Provide $2m Tenant Insurance. Also available with all utilities included (except wifi & cable) for $5,500. Basement: 1,405 sqft, 3 bedroom, 2.5 bathroom with a full kitchen will also be available for rent later. $ 2,900 or $3,300 with all utilities included (except wifi & cable). The backyard will be shared with the basement unit. Upper unit comes with 2 garages and 2 driveway parking spots only!! No exceptions. (id:53661)
Property Details
|
MLS® Number
|
W12154562 |
|
Property Type
|
Single Family |
|
Neigbourhood
|
Meadowvale Village |
|
Community Name
|
Meadowvale Village |
|
Features
|
Carpet Free |
|
Parking Space Total
|
4 |
Building
|
Bathroom Total
|
5 |
|
Bedrooms Above Ground
|
5 |
|
Bedrooms Below Ground
|
1 |
|
Bedrooms Total
|
6 |
|
Age
|
New Building |
|
Basement Features
|
Apartment In Basement |
|
Basement Type
|
N/a |
|
Construction Style Attachment
|
Semi-detached |
|
Cooling Type
|
Central Air Conditioning |
|
Exterior Finish
|
Brick, Stone |
|
Foundation Type
|
Concrete |
|
Half Bath Total
|
1 |
|
Heating Fuel
|
Natural Gas |
|
Heating Type
|
Forced Air |
|
Stories Total
|
2 |
|
Size Interior
|
3,000 - 3,500 Ft2 |
|
Type
|
House |
Parking
Land
|
Acreage
|
No |
|
Sewer
|
Sanitary Sewer |
Rooms
| Level |
Type |
Length |
Width |
Dimensions |
|
Second Level |
Primary Bedroom |
4.43 m |
2 m |
4.43 m x 2 m |
|
Second Level |
Bedroom |
4.21 m |
3.56 m |
4.21 m x 3.56 m |
|
Second Level |
Bedroom |
4 m |
3.66 m |
4 m x 3.66 m |
|
Second Level |
Bedroom |
4.1 m |
3.47 m |
4.1 m x 3.47 m |
|
Second Level |
Bedroom |
3.81 m |
3.2 m |
3.81 m x 3.2 m |
|
Main Level |
Living Room |
7.08 m |
3.66 m |
7.08 m x 3.66 m |
|
Main Level |
Dining Room |
4.18 m |
3.96 m |
4.18 m x 3.96 m |
|
Main Level |
Den |
3.29 m |
2 m |
3.29 m x 2 m |
|
Main Level |
Family Room |
6.2 m |
3.88 m |
6.2 m x 3.88 m |
|
Main Level |
Kitchen |
7.18 m |
2.1 m |
7.18 m x 2.1 m |
https://www.realtor.ca/real-estate/28326078/6612-harmony-hill-mississauga-meadowvale-village-meadowvale-village




















































