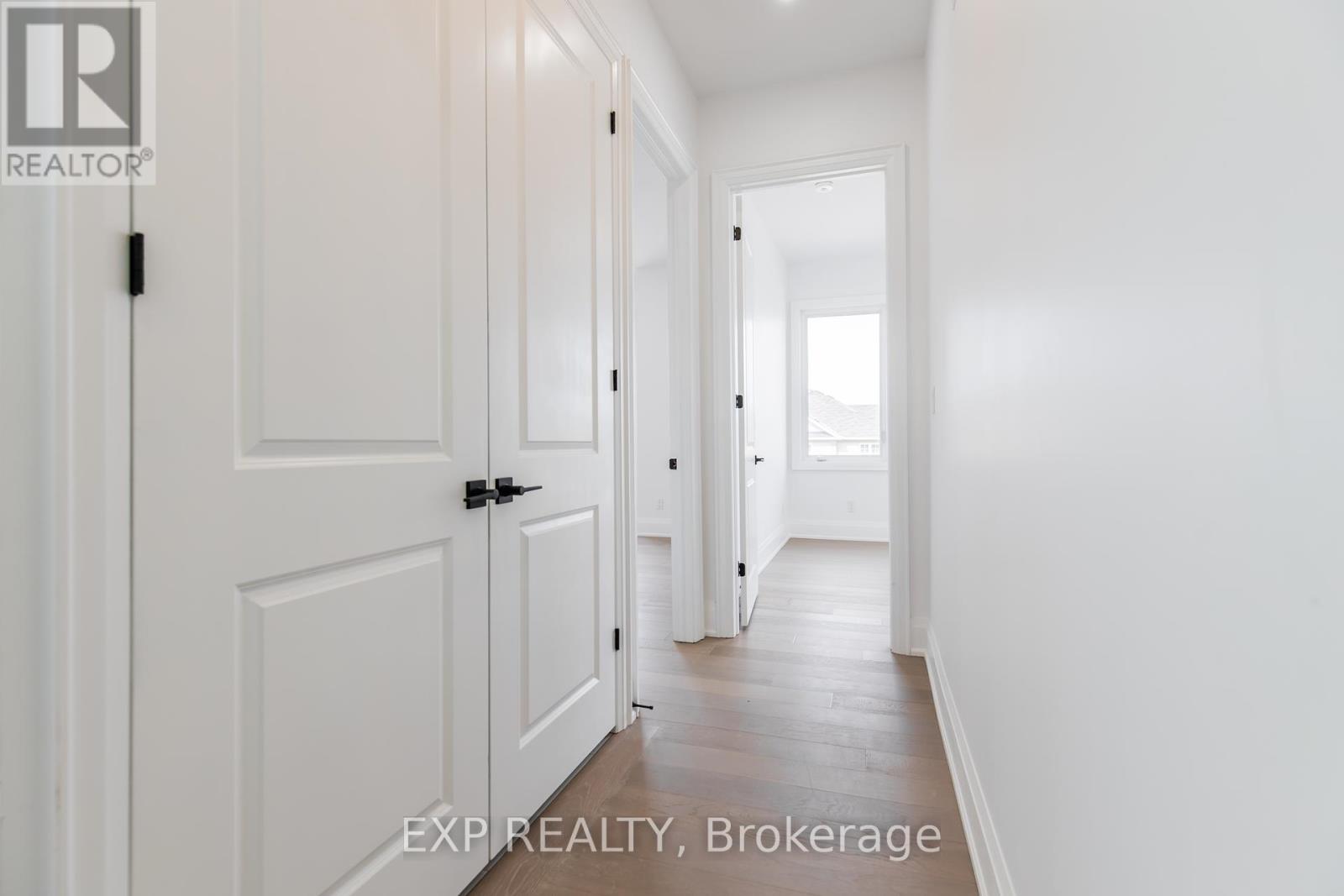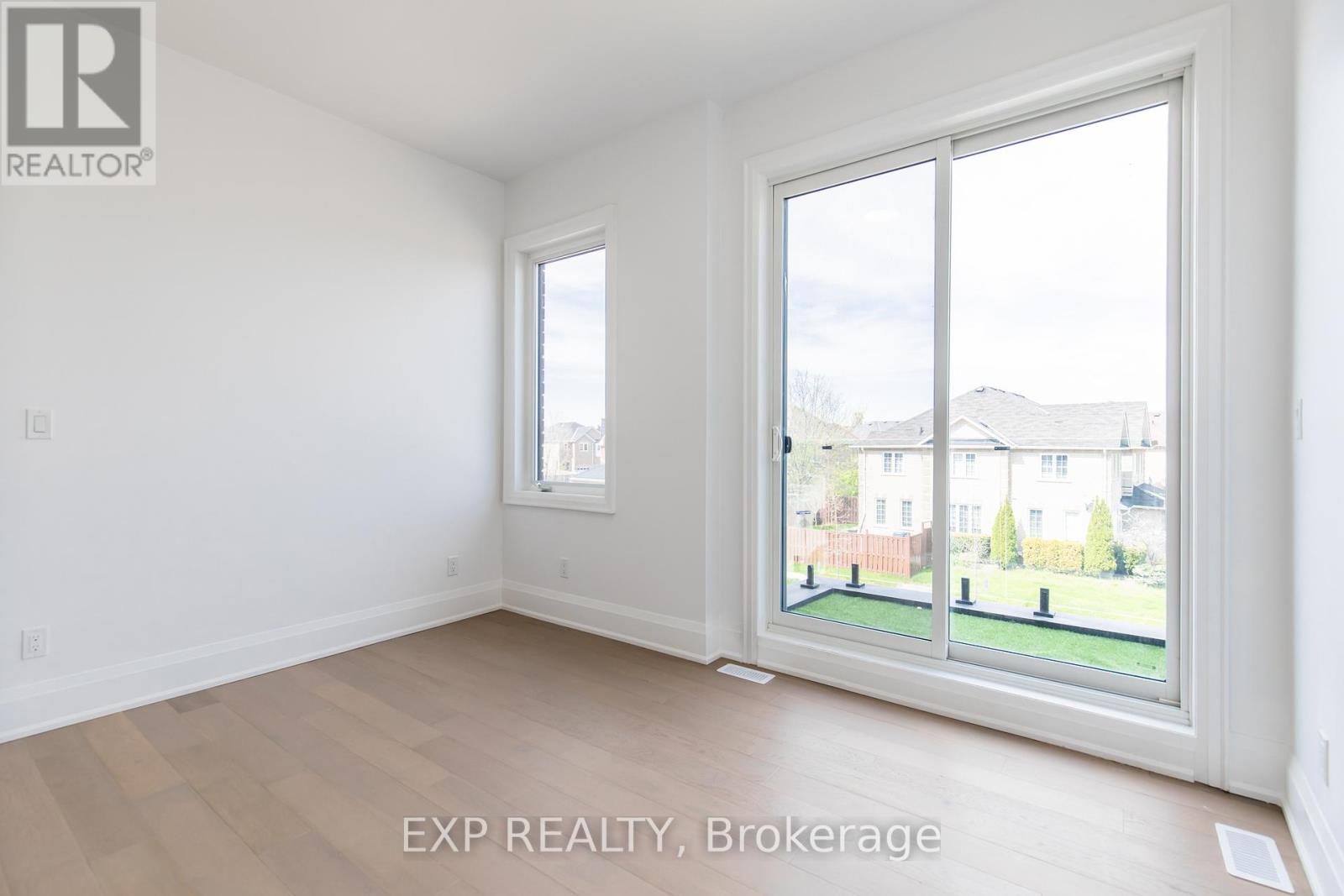6 Bedroom
5 Bathroom
3,000 - 3,500 ft2
Central Air Conditioning
Forced Air
$4,900 Monthly
Welcome to 6612 Harmony Hill a stunning, brand-new semi-detached home in sought-after Meadowvale Village. Spanning nearly 3,500 sq ft of living space, this home offers luxury, space, and versatility for modern families.The main and second floors feature 5 spacious bedrooms, including a primary suite with a walk-in closet and a spa-inspired ensuite. An additional main floor den provides the perfect work-from-home setup or guest room. The open-concept main level is designed for entertaining with separate living, dining, and family areas, plus a sleek modern kitchen with stainless steel appliances and granite counters. Step out from the family room onto a private deck overlooking the shared backyard.Highlights include 5 bathrooms, hardwood floors, large windows for natural light, ensuite laundry, and garage access. The home also offers 4 parking spots (2 garage, 2 driveway). Located in a quiet, family-friendly neighborhood, close to top schools, shopping, trails, and transit access. (id:53661)
Property Details
|
MLS® Number
|
W12154562 |
|
Property Type
|
Single Family |
|
Neigbourhood
|
Meadowvale Village |
|
Community Name
|
Meadowvale Village |
|
Features
|
Carpet Free |
|
Parking Space Total
|
4 |
Building
|
Bathroom Total
|
5 |
|
Bedrooms Above Ground
|
5 |
|
Bedrooms Below Ground
|
1 |
|
Bedrooms Total
|
6 |
|
Age
|
New Building |
|
Basement Features
|
Apartment In Basement |
|
Basement Type
|
N/a |
|
Construction Style Attachment
|
Semi-detached |
|
Cooling Type
|
Central Air Conditioning |
|
Exterior Finish
|
Brick, Stone |
|
Foundation Type
|
Concrete |
|
Half Bath Total
|
1 |
|
Heating Fuel
|
Natural Gas |
|
Heating Type
|
Forced Air |
|
Stories Total
|
2 |
|
Size Interior
|
3,000 - 3,500 Ft2 |
|
Type
|
House |
Parking
Land
|
Acreage
|
No |
|
Sewer
|
Sanitary Sewer |
Rooms
| Level |
Type |
Length |
Width |
Dimensions |
|
Second Level |
Primary Bedroom |
4.43 m |
2 m |
4.43 m x 2 m |
|
Second Level |
Bedroom |
4.21 m |
3.56 m |
4.21 m x 3.56 m |
|
Second Level |
Bedroom |
4 m |
3.66 m |
4 m x 3.66 m |
|
Second Level |
Bedroom |
4.1 m |
3.47 m |
4.1 m x 3.47 m |
|
Second Level |
Bedroom |
3.81 m |
3.2 m |
3.81 m x 3.2 m |
|
Main Level |
Living Room |
7.08 m |
3.66 m |
7.08 m x 3.66 m |
|
Main Level |
Dining Room |
4.18 m |
3.96 m |
4.18 m x 3.96 m |
|
Main Level |
Den |
3.29 m |
2 m |
3.29 m x 2 m |
|
Main Level |
Family Room |
6.2 m |
3.88 m |
6.2 m x 3.88 m |
|
Main Level |
Kitchen |
7.18 m |
2.1 m |
7.18 m x 2.1 m |
https://www.realtor.ca/real-estate/28326078/6612-harmony-hill-mississauga-meadowvale-village-meadowvale-village




















































